8495 Pine Blvd, Lusby, MD 20657
Local realty services provided by:Better Homes and Gardens Real Estate Maturo
8495 Pine Blvd,Lusby, MD 20657
$385,000
- 4 Beds
- 4 Baths
- 2,098 sq. ft.
- Single family
- Pending
Listed by: bridgett salters
Office: exit first realty
MLS#:MDCA2023894
Source:BRIGHTMLS
Price summary
- Price:$385,000
- Price per sq. ft.:$183.51
About this home
Spacious Colonial-style home in White Sands. This 4 bedroom, 3.5 bath home features a huge Sunroom w/bar for entertaining. Beautiful laminate wood flooring throughout the main level. You'll love the big eat-in kitchen with lots of counter space, white cabinets and stainless appliances. Kitchen is open to living room and French doors lead to the beautiful Sunroom. There is a nook on the main level that's perfect for an Office or a Butlers Pantry. All upstairs bedrooms have ceiling fans and the primary bedroom has a ensuite bathroom. The lower level has space for a play room, media, or fitness room. There is 1 bedroom and one full bathroom on this level making it perfect for an in-law suite! There is a refrigerator and cabinets in place for a potential kitchenette on this level as well. Lots of fresh paint throughout! Backyard backs to trees with plenty of room to play. Conveniently located near the Lusby shopping center, the Solomons Island Pier and an easy commute to PAX. This affordable home is waiting for you. Make an appointment to see it today.
Contact an agent
Home facts
- Year built:1994
- Listing ID #:MDCA2023894
- Added:54 day(s) ago
- Updated:December 31, 2025 at 08:44 AM
Rooms and interior
- Bedrooms:4
- Total bathrooms:4
- Full bathrooms:3
- Half bathrooms:1
- Living area:2,098 sq. ft.
Heating and cooling
- Cooling:Central A/C
- Heating:Electric, Heat Pump(s)
Structure and exterior
- Roof:Asphalt
- Year built:1994
- Building area:2,098 sq. ft.
- Lot area:0.45 Acres
Utilities
- Water:Well
- Sewer:On Site Septic
Finances and disclosures
- Price:$385,000
- Price per sq. ft.:$183.51
- Tax amount:$3,843 (2025)
New listings near 8495 Pine Blvd
- Coming Soon
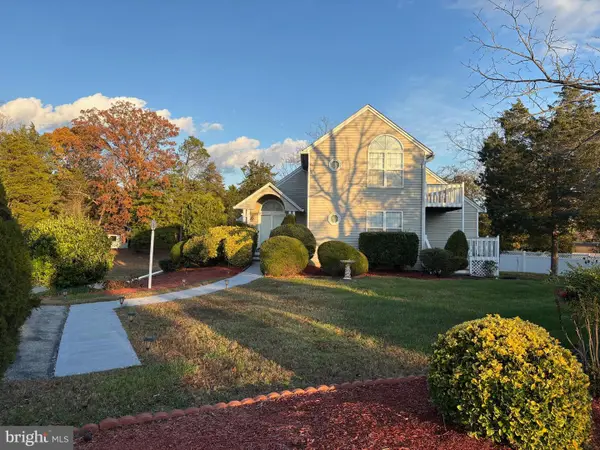 $830,000Coming Soon3 beds 3 baths
$830,000Coming Soon3 beds 3 baths1444 Gregg Dr, LUSBY, MD 20657
MLS# MDCA2024470Listed by: HYATT & COMPANY REAL ESTATE LLC - New
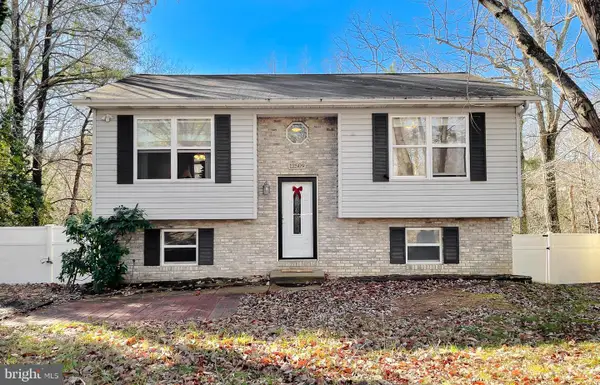 $330,000Active3 beds 2 baths1,517 sq. ft.
$330,000Active3 beds 2 baths1,517 sq. ft.12509 San Jose Ct, LUSBY, MD 20657
MLS# MDCA2024422Listed by: EXP REALTY, LLC - Coming Soon
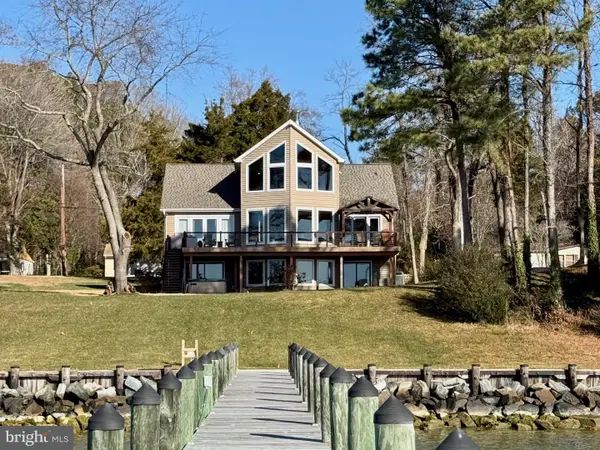 $1,099,900Coming Soon3 beds 3 baths
$1,099,900Coming Soon3 beds 3 baths329 Overlook Dr, LUSBY, MD 20657
MLS# MDCA2024432Listed by: CENTURY 21 NEW MILLENNIUM - New
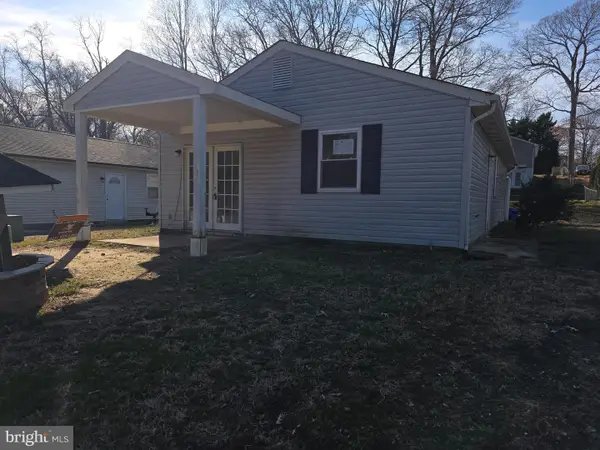 $240,000Active3 beds 2 baths960 sq. ft.
$240,000Active3 beds 2 baths960 sq. ft.650 Field Rd, LUSBY, MD 20657
MLS# MDCA2024452Listed by: CLASSIC SELECT INC - Coming Soon
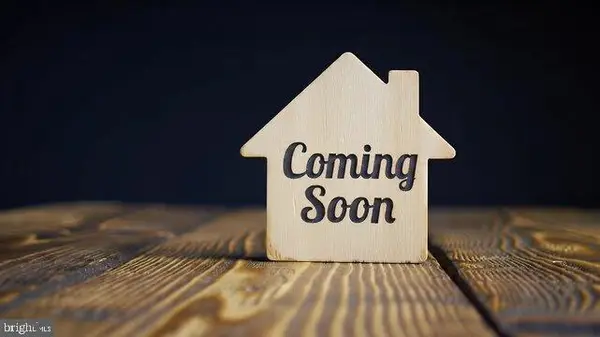 $315,000Coming Soon3 beds 2 baths
$315,000Coming Soon3 beds 2 baths12028 Double Tree Ln, LUSBY, MD 20657
MLS# MDCA2024450Listed by: JPAR REAL ESTATE PROFESSIONALS - Coming Soon
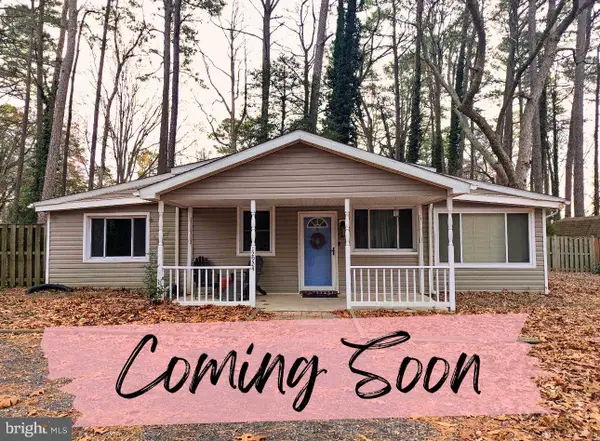 $349,900Coming Soon2 beds 2 baths
$349,900Coming Soon2 beds 2 baths12924 Pine Ln, LUSBY, MD 20657
MLS# MDCA2024444Listed by: HOME SWEET HOME REAL ESTATE LLC - New
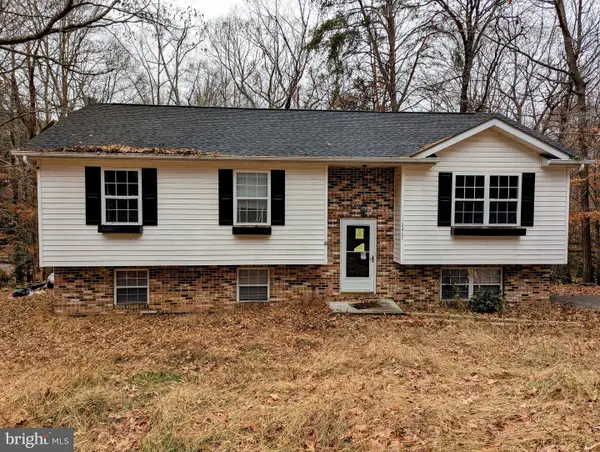 $300,000Active5 beds 3 baths1,106 sq. ft.
$300,000Active5 beds 3 baths1,106 sq. ft.12427 Seminole Rd, LUSBY, MD 20657
MLS# MDCA2024342Listed by: EXP REALTY, LLC - Coming Soon
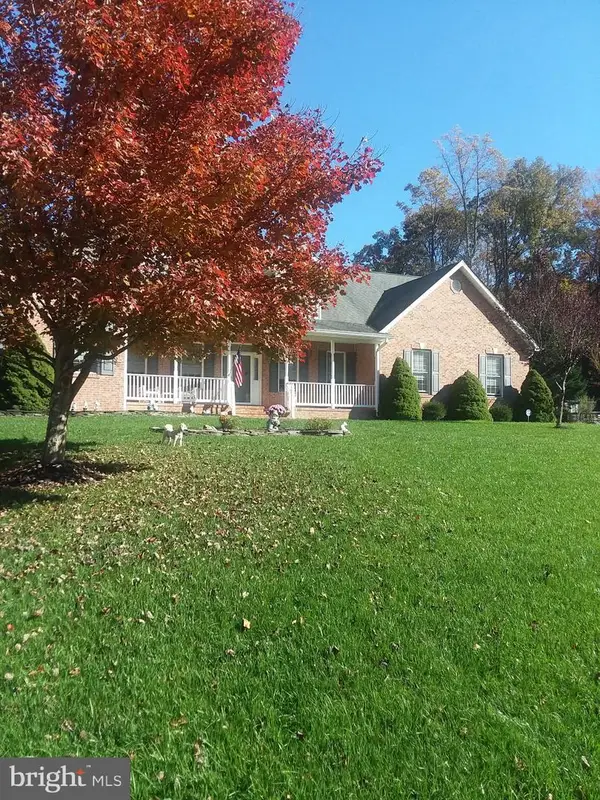 $595,000Coming Soon4 beds 3 baths
$595,000Coming Soon4 beds 3 baths1850 Robin Ct, LUSBY, MD 20657
MLS# MDCA2024442Listed by: THE SOUTHSIDE GROUP REAL ESTATE 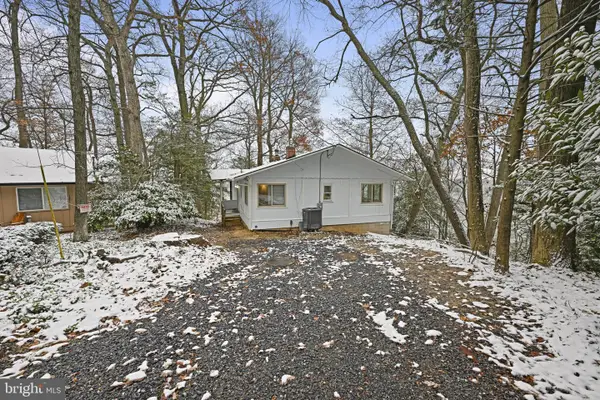 $594,900Active3 beds 3 baths2,240 sq. ft.
$594,900Active3 beds 3 baths2,240 sq. ft.1171 El Paso Ct, LUSBY, MD 20657
MLS# MDCA2023878Listed by: SAMSON PROPERTIES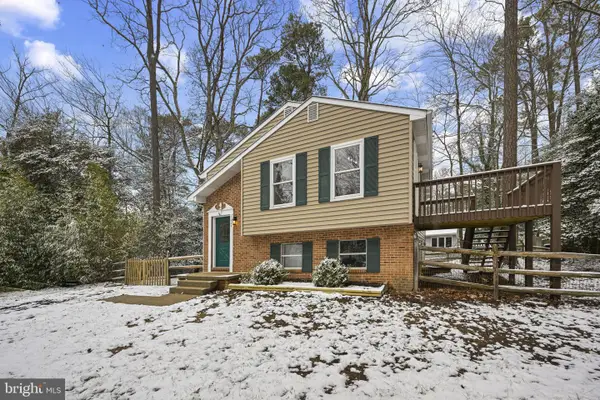 $384,900Active3 beds 3 baths1,518 sq. ft.
$384,900Active3 beds 3 baths1,518 sq. ft.1024 Gringo Ln, LUSBY, MD 20657
MLS# MDCA2024258Listed by: SAMSON PROPERTIES
