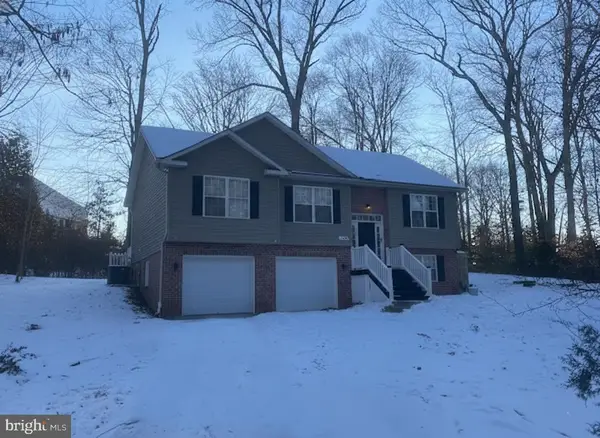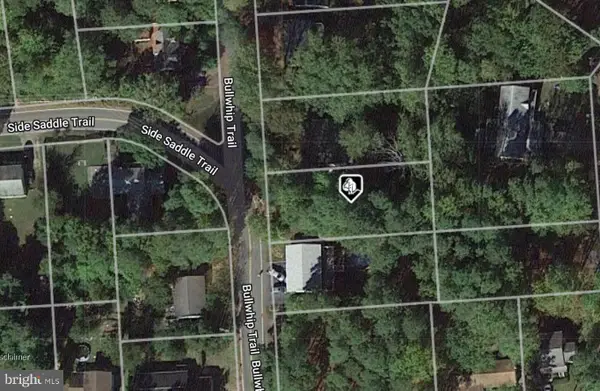Lot 17b Blue Point Ct, Lusby, MD 20657
Local realty services provided by:Better Homes and Gardens Real Estate GSA Realty
Lot 17b Blue Point Ct,Lusby, MD 20657
$749,972
- 4 Beds
- 3 Baths
- 2,200 sq. ft.
- Single family
- Active
Listed by: robin d cavallaro
Office: re/max realty group
MLS#:MDCA2021516
Source:BRIGHTMLS
Price summary
- Price:$749,972
- Price per sq. ft.:$340.9
- Monthly HOA dues:$27.08
About this home
TO BE BUILT NEW CONSTRUCTION. Beautiful lot Co- Marketed with Caruso Homes in the sought after community of Park Chesapeake on a quiet cul-de-sac with private neighborhood beach. This Model is the -----DEERFIELD--- The Deerfield is a four-bedroom floor plan with the option to add an In-Law suite downstairs. Enjoy gathering with family and friends in this open concept home which features a large great room that flows right into the kitchen. A 9-foot island and plenty of counter space will please the chef and a formal dining room is perfect for serving up family meals. Upstairs, the large owner's suite offers an ensuite bath with his and her walk-in closets. Three additional bedrooms, a hall bath and a convenient laundry room complete the second floor. An optional third floor provides a loft and full bath for additional living space. Plenty of options and upgrades are available to personalize this home and make it your own! --- Buyer may choose any of Caruso’s models that will fit on the lot, prices will vary. Photos are provided by the Builder. Photos and tours may display optional features and upgrades that are not included in the price. Final sq footage are approx. and will be finalized with final options. Upgrade options and custom changes are at an additional cost. Pictures shown are of proposed models and do not reflect the final appearance of the house and yard settings. All prices are subject to change without notice. Purchase price varies by chosen elevations and options. The price shown includes the Base House Price, The Lot and the Estimated Lot Finishing Cost Only. Builder tie-in is non-exclusive
Contact an agent
Home facts
- Year built:2025
- Listing ID #:MDCA2021516
- Added:251 day(s) ago
- Updated:February 11, 2026 at 02:38 PM
Rooms and interior
- Bedrooms:4
- Total bathrooms:3
- Full bathrooms:2
- Half bathrooms:1
- Living area:2,200 sq. ft.
Heating and cooling
- Cooling:Central A/C, Heat Pump(s)
- Heating:Electric, Heat Pump - Gas BackUp, Heat Pump(s), Propane - Leased
Structure and exterior
- Roof:Shingle
- Year built:2025
- Building area:2,200 sq. ft.
- Lot area:3.08 Acres
Schools
- High school:PATUXENT
- Middle school:SOUTHERN
- Elementary school:DOWELL
Utilities
- Water:Private, Well
- Sewer:Applied for Permit, Private Septic Tank
Finances and disclosures
- Price:$749,972
- Price per sq. ft.:$340.9
- Tax amount:$2,018 (2024)
New listings near Lot 17b Blue Point Ct
- New
 $375,000Active3 beds 3 baths1,808 sq. ft.
$375,000Active3 beds 3 baths1,808 sq. ft.285 Red Cloud Rd, LUSBY, MD 20657
MLS# MDCA2025038Listed by: HOME TOWNE REAL ESTATE - New
 $49,000Active1.59 Acres
$49,000Active1.59 Acres8170 Inner Pl, LUSBY, MD 20657
MLS# MDCA2025046Listed by: SAMSON PROPERTIES - Coming SoonOpen Sat, 11:30am to 1:30pm
 $349,900Coming Soon3 beds 2 baths
$349,900Coming Soon3 beds 2 baths420 Council Bluffs Ct, LUSBY, MD 20657
MLS# MDCA2024514Listed by: CENTURY 21 NEW MILLENNIUM - New
 $390,000Active4 beds 3 baths2,138 sq. ft.
$390,000Active4 beds 3 baths2,138 sq. ft.12846 Laurel Way, LUSBY, MD 20657
MLS# MDCA2025032Listed by: BLUE DOT REAL ESTATE BOWIE - Coming Soon
 $399,900Coming Soon4 beds 3 baths
$399,900Coming Soon4 beds 3 baths454 Buckler Dr, LUSBY, MD 20657
MLS# MDCA2025014Listed by: THE SOUTHSIDE GROUP REAL ESTATE  $424,900Pending4 beds 3 baths2,451 sq. ft.
$424,900Pending4 beds 3 baths2,451 sq. ft.8230 Pine Blvd, LUSBY, MD 20657
MLS# MDCA2024988Listed by: REAL BROKER, LLC- Coming Soon
 $575,000Coming Soon4 beds 3 baths
$575,000Coming Soon4 beds 3 baths278 Valerie Ln, LUSBY, MD 20657
MLS# MDCA2024982Listed by: REDFIN CORP - New
 $91,000Active0.24 Acres
$91,000Active0.24 Acres485 San Antonio Dr, LUSBY, MD 20657
MLS# MDCA2024932Listed by: HOMECOIN.COM - Coming Soon
 $375,000Coming Soon4 beds 3 baths
$375,000Coming Soon4 beds 3 baths504 Thunderbird Dr, LUSBY, MD 20657
MLS# MDCA2024934Listed by: KELLER WILLIAMS REALTY  $15,000Active0.27 Acres
$15,000Active0.27 Acres12044 Bullwhip Trl, LUSBY, MD 20657
MLS# MDCA2024916Listed by: SAMSON PROPERTIES

