11 Aliceview Ct, Lutherville Timonium, MD 21093
Local realty services provided by:Better Homes and Gardens Real Estate Community Realty
11 Aliceview Ct,Lutherville Timonium, MD 21093
$505,000
- 4 Beds
- 4 Baths
- 2,735 sq. ft.
- Townhouse
- Pending
Listed by: william j weitzel iii, lisa weitzel
Office: long & foster real estate, inc.
MLS#:MDBC2141510
Source:BRIGHTMLS
Price summary
- Price:$505,000
- Price per sq. ft.:$184.64
- Monthly HOA dues:$255
About this home
Welcome to this beautifully appointed 4-bedroom, 3.5-bath end-of-group brick townhome nestled in a charming boutique community. With refined finishes, spacious living areas, and thoughtful details throughout, this home offers the perfect blend of comfort and style.
The main level features an open-concept layout with gleaming wood floors, recessed lighting, and a dedicated home office with custom built-ins—ideal for remote work or study. The gourmet kitchen is a chef’s dream with 42” cabinetry, quartz countertops and matching backsplash, a sleek electric slide-in range, and a breakfast bar accented by elegant pendant lighting. The kitchen flows seamlessly into the dining room—highlighted by a beautiful board and batten accent wall—and a spacious living room with an electric fireplace, perfect for cozy evenings.
Step outside through the sliding glass doors to a private deck with a retractable awning, overlooking a professionally hardscaped yard with garden beds and direct access to the community open space—ideal for relaxing or entertaining.
Upstairs, the luxurious primary suite offers a spacious retreat complete with a spa-inspired ensuite bath with beautiful basket weave tile, a soaking tub, walk-in shower, double sink vanity and heated floor. Two additional bedrooms and a full bath complete the upper level.
The fully finished lower level includes a fourth bedroom and full bath, a warm and inviting family room with a second electric fireplace, built-in shelving, and sliding doors that lead to the backyard. A large utility and storage room ensures all your organizational needs are met.
Don’t miss your chance to own this beautifully maintained and upgraded home in a sought-after, intimate community. Schedule your private showing today!
Contact an agent
Home facts
- Year built:1983
- Listing ID #:MDBC2141510
- Added:49 day(s) ago
- Updated:November 15, 2025 at 09:06 AM
Rooms and interior
- Bedrooms:4
- Total bathrooms:4
- Full bathrooms:3
- Half bathrooms:1
- Living area:2,735 sq. ft.
Heating and cooling
- Cooling:Central A/C, Heat Pump(s)
- Heating:Electric, Heat Pump(s)
Structure and exterior
- Year built:1983
- Building area:2,735 sq. ft.
- Lot area:0.07 Acres
Schools
- High school:DULANEY
- Middle school:RIDGELY
- Elementary school:POT SPRING
Utilities
- Water:Public
- Sewer:Public Sewer
Finances and disclosures
- Price:$505,000
- Price per sq. ft.:$184.64
- Tax amount:$4,158 (2024)
New listings near 11 Aliceview Ct
- Coming Soon
 $450,000Coming Soon3 beds 3 baths
$450,000Coming Soon3 beds 3 baths6 Faraday Dr, LUTHERVILLE TIMONIUM, MD 21093
MLS# MDBC2146164Listed by: NORTHROP REALTY - Open Sat, 1 to 4pmNew
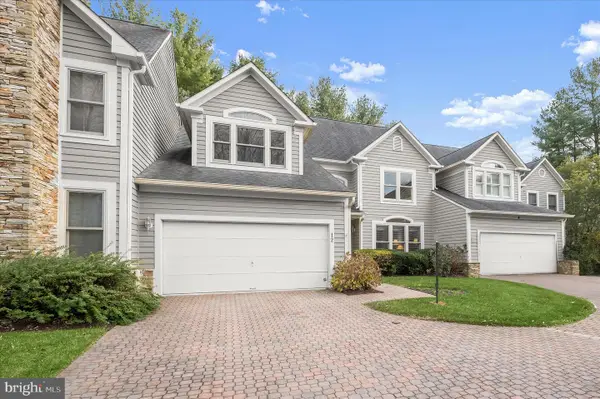 $890,000Active3 beds 4 baths3,872 sq. ft.
$890,000Active3 beds 4 baths3,872 sq. ft.12 Sawgrass Ct, LUTHERVILLE TIMONIUM, MD 21093
MLS# MDBC2145958Listed by: LONG & FOSTER REAL ESTATE, INC. - New
 $510,000Active2 beds 2 baths1,743 sq. ft.
$510,000Active2 beds 2 baths1,743 sq. ft.12300 Rosslare Ridge Rd #503, LUTHERVILLE TIMONIUM, MD 21093
MLS# MDBC2145000Listed by: O'CONOR, MOONEY & FITZGERALD - Open Sat, 12 to 2pmNew
 $499,000Active4 beds 4 baths2,162 sq. ft.
$499,000Active4 beds 4 baths2,162 sq. ft.783 Leister Dr, LUTHERVILLE TIMONIUM, MD 21093
MLS# MDBC2145792Listed by: AB & CO REALTORS, INC. - New
 $565,000Active2 beds 2 baths1,733 sq. ft.
$565,000Active2 beds 2 baths1,733 sq. ft.12240 Roundwood Rd #408, LUTHERVILLE TIMONIUM, MD 21093
MLS# MDBC2146016Listed by: LONG & FOSTER REAL ESTATE, INC. - Coming Soon
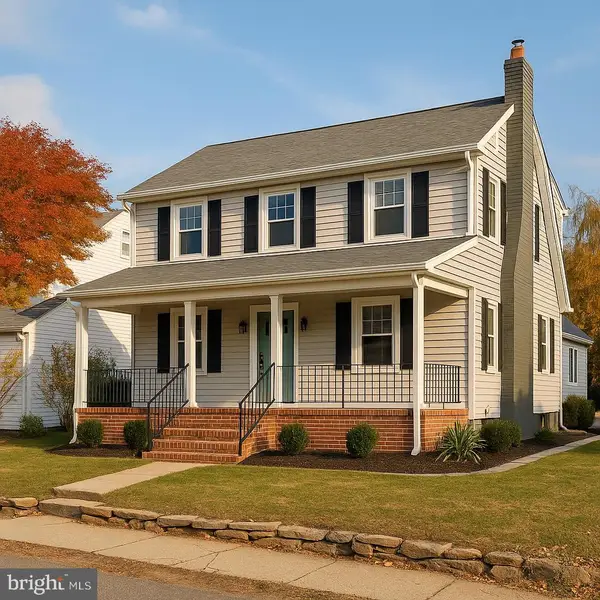 $625,000Coming Soon5 beds 4 baths
$625,000Coming Soon5 beds 4 baths600 Morris Ave, LUTHERVILLE TIMONIUM, MD 21093
MLS# MDBC2145828Listed by: BERKSHIRE HATHAWAY HOMESERVICES HOMESALE REALTY - New
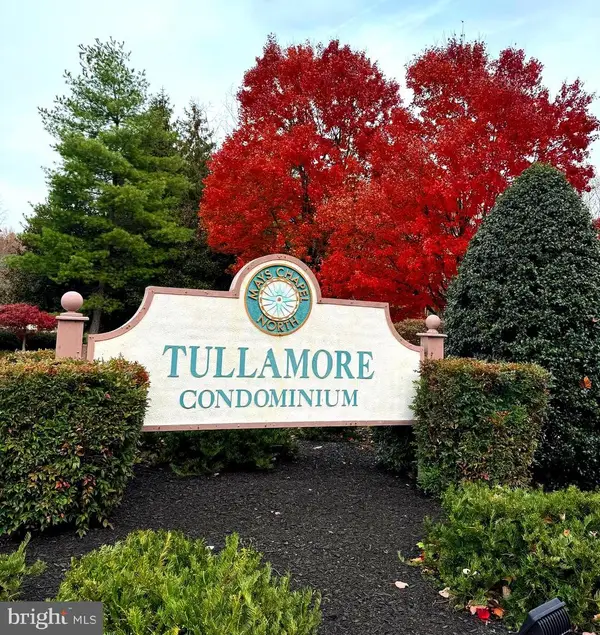 $455,000Active2 beds 2 baths1,316 sq. ft.
$455,000Active2 beds 2 baths1,316 sq. ft.12105 Tullamore Ct #204, LUTHERVILLE TIMONIUM, MD 21093
MLS# MDBC2145628Listed by: CUMMINGS & CO. REALTORS - Coming Soon
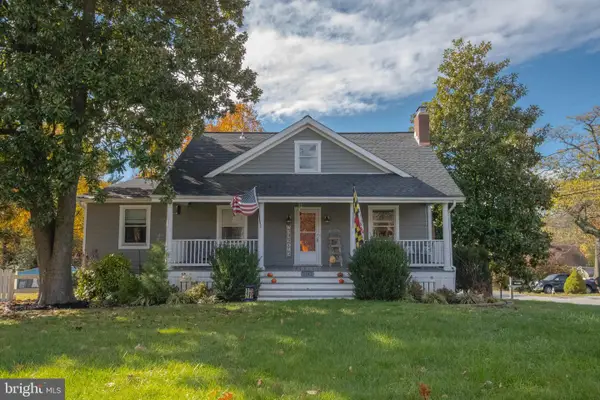 $514,900Coming Soon3 beds 3 baths
$514,900Coming Soon3 beds 3 baths11512 Greenspring Ave, LUTHERVILLE TIMONIUM, MD 21093
MLS# MDBC2145592Listed by: REAL ESTATE PROFESSIONALS, INC. - Open Sun, 11am to 1pmNew
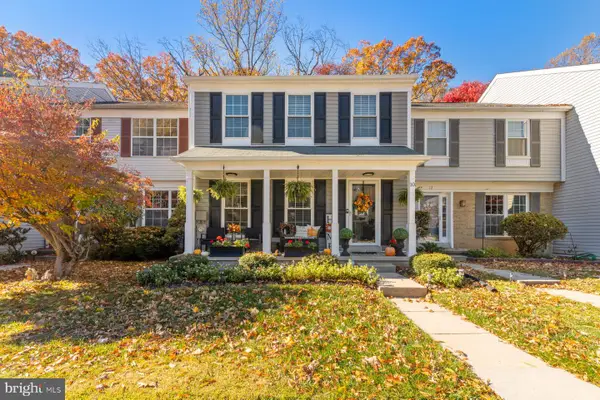 $495,000Active5 beds 4 baths1,914 sq. ft.
$495,000Active5 beds 4 baths1,914 sq. ft.10 Lambeth Bridge Ct, LUTHERVILLE TIMONIUM, MD 21093
MLS# MDBC2145548Listed by: EXP REALTY, LLC - Open Sat, 11am to 1pmNew
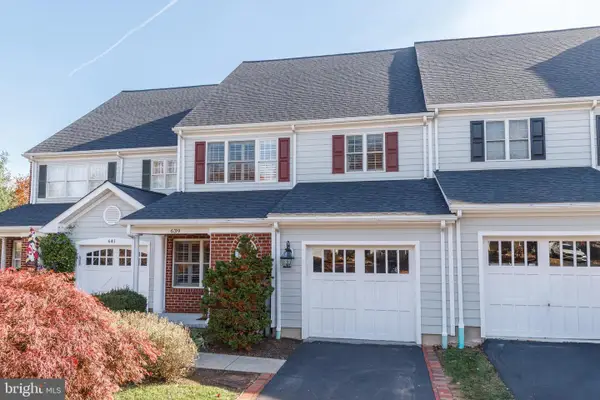 $690,000Active3 beds 4 baths2,935 sq. ft.
$690,000Active3 beds 4 baths2,935 sq. ft.639 Strandhill Ct, LUTHERVILLE TIMONIUM, MD 21093
MLS# MDBC2145582Listed by: CUMMINGS & CO REALTORS
