11202 Woodland Dr, LUTHERVILLE TIMONIUM, MD 21093
Local realty services provided by:Better Homes and Gardens Real Estate Murphy & Co.
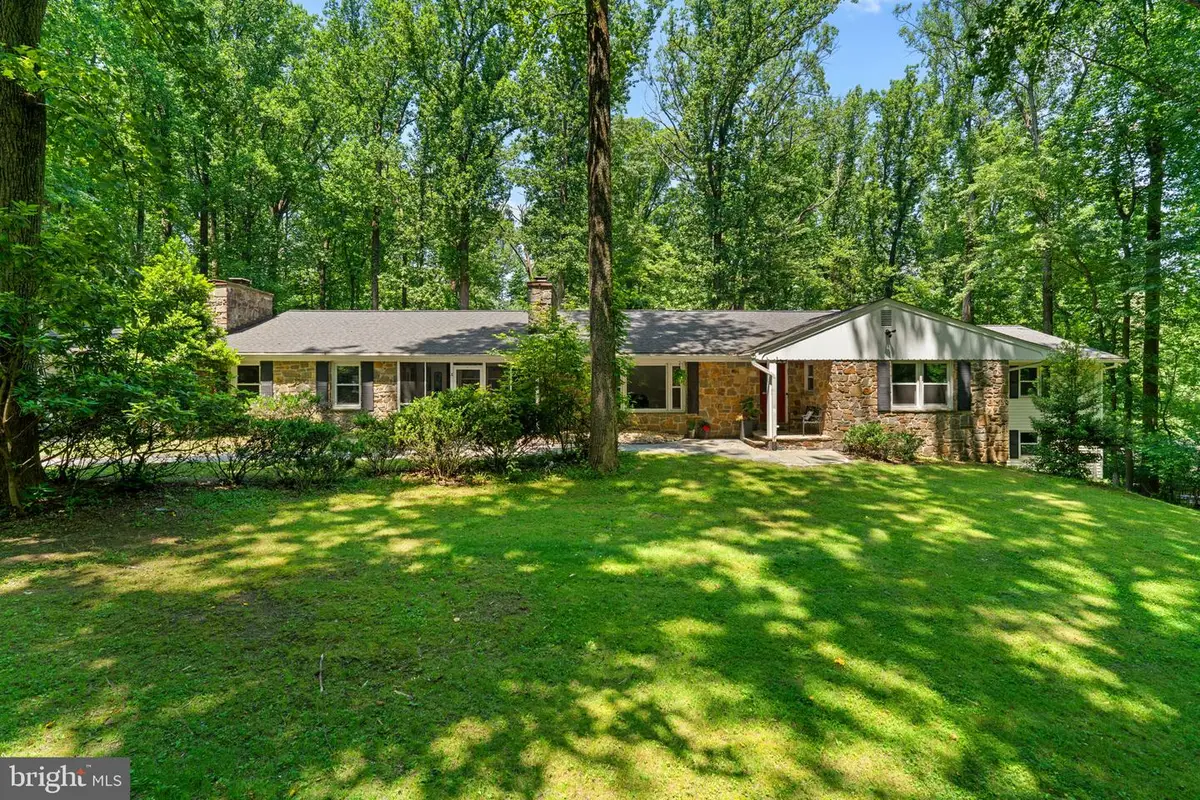
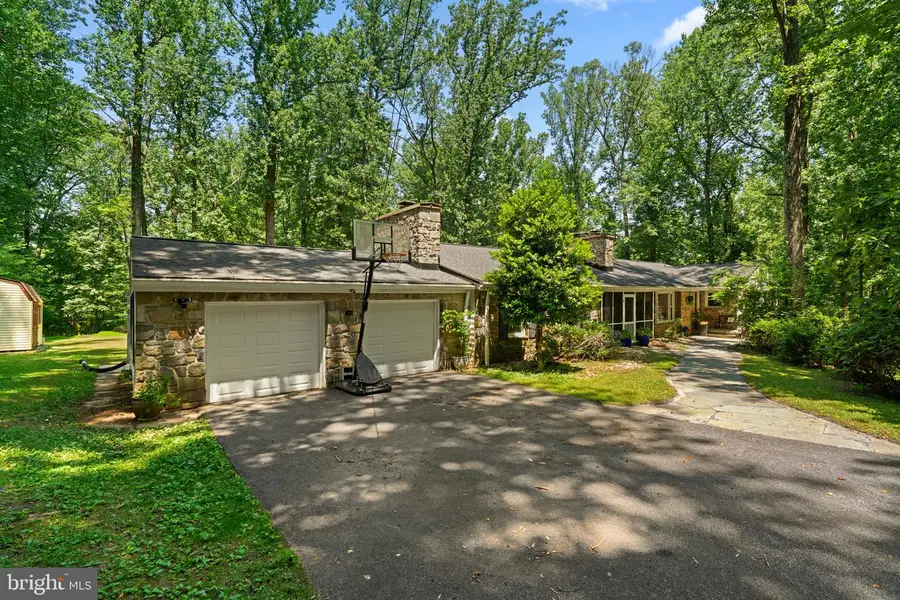
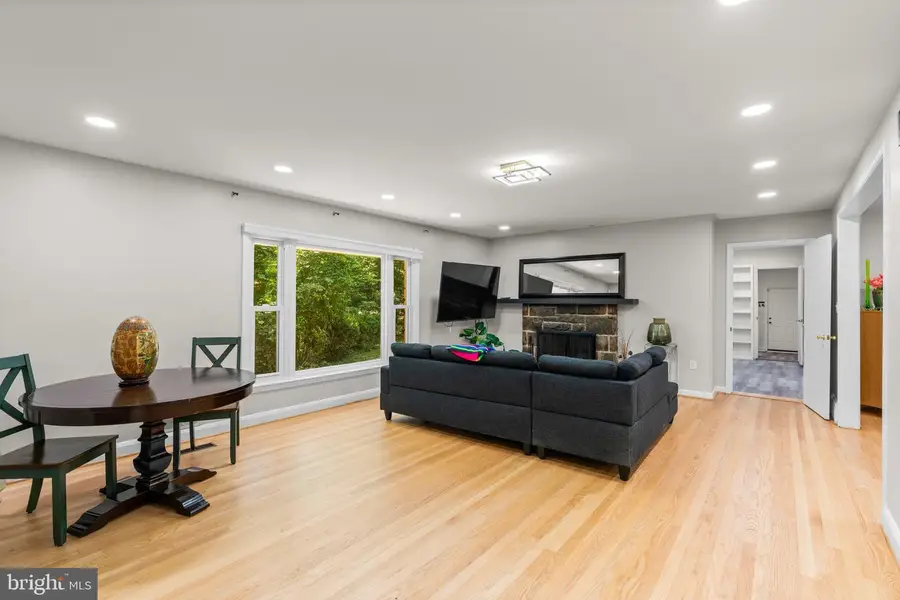
11202 Woodland Dr,LUTHERVILLE TIMONIUM, MD 21093
$960,000
- 5 Beds
- 5 Baths
- 3,951 sq. ft.
- Single family
- Active
Listed by:wendy slaughter
Office:vybe realty
MLS#:MDBC2132384
Source:BRIGHTMLS
Price summary
- Price:$960,000
- Price per sq. ft.:$242.98
About this home
You’ll have more fun living here! This unforgettable Glenwood rambler sprawls over 3,500 square feet on the main level, sits on a private 1.7+ acre lot, and features over $370K in upgrades! The shaded front walkway leads to a welcoming entry where you’re greeted by a sunny living room with a picture window and cozy stone fireplace. The open-concept dining area features recessed lighting and a statement chandelier, flowing directly into the show-stopping kitchen. With luxury vinyl plank floors, stainless steel appliances, display cabinetry, cooktop, and built-in microwave, cooking and entertaining are effortless and stylish.
Need a place to focus? A dedicated office offers built-in shelving, updated flooring, and its own fireplace. Prefer to unwind? Head to the spacious family room where a floor-to-ceiling stacked stone fireplace sets the stage for movie nights or game nights. Looking for something more invigorating? Just wait until you see the swim spa room, a 2019 addition with walls of windows and space to stretch, splash, and recharge. A renovated half bath with a bold accent wall, a large laundry room, and a screened front porch for bug-free lounging round out this wing of the home.
Down the hall are three generously sized bedrooms with updated ceiling fans and ample closet space. One offers direct access to a beautifully remodeled full bath with upgraded tub surround and sleek fixtures, while the other two share a second stylish full bath with custom tilework and a double vanity. At the end of the home, the massive primary suite is your personal retreat with a wood stove, walk-in closet, accent wall, and private balcony for peaceful mornings. The spa-like ensuite features a freestanding soaking tub with waterfall faucet, dual vanities, a walk-in shower with dual shower heads, and a picture window overlooking the serene backyard. For even more space and privacy, a staircase leads to a lower-level bonus room, ideal for a home gym, office, or creative studio.
The finished lower level offers flexibility for guests, hobbies, or extended living, featuring a rec room, a bedroom with an egress window and a generous closet, a full bath, and a second expansive bonus room currently set up as a gym.
Step outside and let the fun continue! With room to roam on 1.7+ acres, there’s space for pups, yard games, and summer celebrations. The back deck connects directly to the swim spa and kitchen for easy entertaining, and the lower patio offers the perfect spot for your grill, smoker, and outdoor dining setup. Welcome home!
Contact an agent
Home facts
- Year built:1955
- Listing Id #:MDBC2132384
- Added:47 day(s) ago
- Updated:August 13, 2025 at 01:40 PM
Rooms and interior
- Bedrooms:5
- Total bathrooms:5
- Full bathrooms:4
- Half bathrooms:1
- Living area:3,951 sq. ft.
Heating and cooling
- Cooling:Central A/C
- Heating:Electric, Forced Air, Heat Pump - Oil BackUp, Heat Pump(s), Oil, Programmable Thermostat, Zoned
Structure and exterior
- Roof:Architectural Shingle
- Year built:1955
- Building area:3,951 sq. ft.
- Lot area:1.72 Acres
Utilities
- Water:Well
- Sewer:Septic Exists
Finances and disclosures
- Price:$960,000
- Price per sq. ft.:$242.98
- Tax amount:$6,552 (2024)
New listings near 11202 Woodland Dr
 $264,900Active3 beds 2 baths2,100 sq. ft.
$264,900Active3 beds 2 baths2,100 sq. ft.14096 Harbaugh Church Road #u, WAYNESBORO, PA 17268
MLS# PAFL2028974Listed by: RE/MAX RESULTS- Open Sat, 1 to 3pm
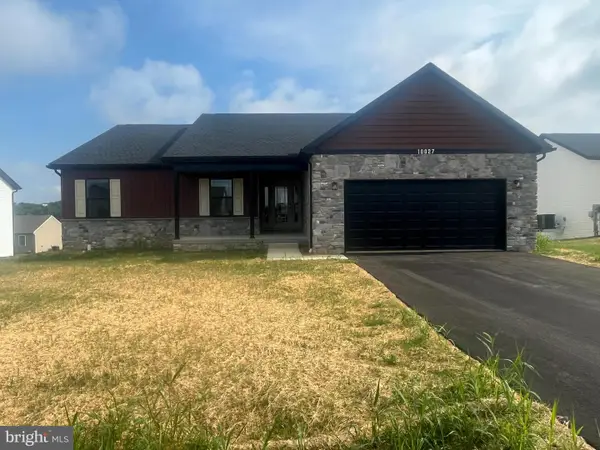 $449,900Active3 beds 2 baths1,750 sq. ft.
$449,900Active3 beds 2 baths1,750 sq. ft.10027 Pendleton Ave, WAYNESBORO, PA 17268
MLS# PAFL2025762Listed by: IRON VALLEY REAL ESTATE OF WAYNESBORO  $408,216Pending3 beds 2 baths1,750 sq. ft.
$408,216Pending3 beds 2 baths1,750 sq. ft.9809 Matthew Ln #lot 66, WAYNESBORO, PA 17268
MLS# PAFL2029182Listed by: BERKS HOMES REALTY, LLC- New
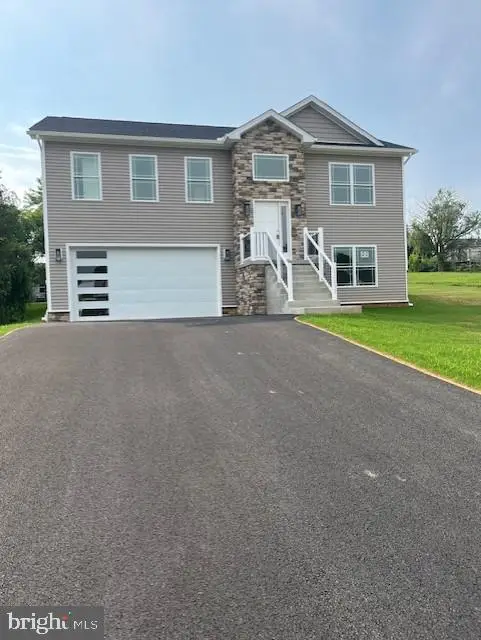 $354,900Active4 beds 3 baths1,700 sq. ft.
$354,900Active4 beds 3 baths1,700 sq. ft.12152 Redhawk Dr, WAYNESBORO, PA 17268
MLS# PAFL2029174Listed by: REAL ESTATE INNOVATIONS 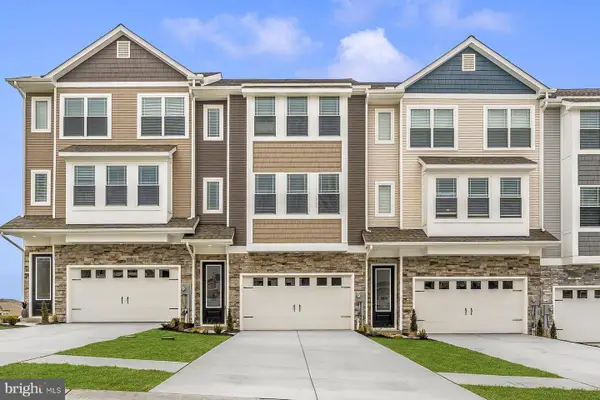 $315,900Pending3 beds 3 baths1,708 sq. ft.
$315,900Pending3 beds 3 baths1,708 sq. ft.546 Bartholomew Dr, WAYNESBORO, PA 17268
MLS# PAFL2029160Listed by: LGI REALTY - PENNSYLVANIA, LLC- New
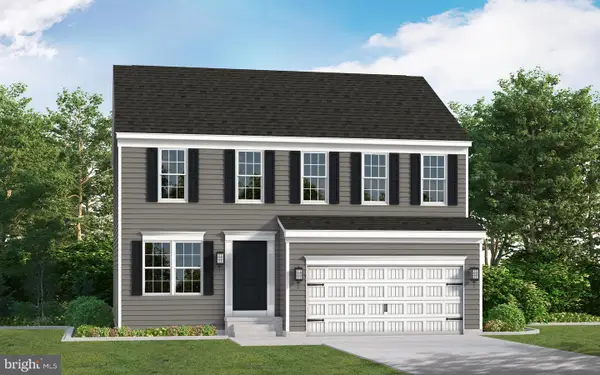 $409,990Active4 beds 3 baths1,916 sq. ft.
$409,990Active4 beds 3 baths1,916 sq. ft.Tbd Harrier Way, WAYNESBORO, PA 17268
MLS# PAFL2029152Listed by: MARY ANN HAMMEL - Coming Soon
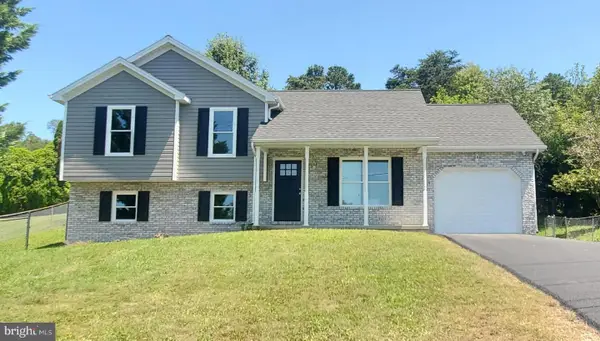 $339,900Coming Soon3 beds 2 baths
$339,900Coming Soon3 beds 2 baths13872 Lower Edgemont Rd, WAYNESBORO, PA 17268
MLS# PAFL2029030Listed by: RONNIE MARTIN REALTY, INC. - New
 $339,900Active5 beds 2 baths2,979 sq. ft.
$339,900Active5 beds 2 baths2,979 sq. ft.12132 Gehr Rd, WAYNESBORO, PA 17268
MLS# PAFL2028900Listed by: COLDWELL BANKER REALTY - New
 $414,900Active4 beds 3 baths2,300 sq. ft.
$414,900Active4 beds 3 baths2,300 sq. ft.12748 Arielle Ln, WAYNESBORO, PA 17268
MLS# PAFL2028978Listed by: SELL YOUR HOME SERVICES - Coming Soon
 $324,900Coming Soon4 beds 3 baths
$324,900Coming Soon4 beds 3 baths511 Hamilton Ave, WAYNESBORO, PA 17268
MLS# PAFL2029068Listed by: COLDWELL BANKER REALTY
