1134 Castanea Ct, Lutherville Timonium, MD 21093
Local realty services provided by:Better Homes and Gardens Real Estate Cassidon Realty
1134 Castanea Ct,Lutherville Timonium, MD 21093
$5,850,000
- 5 Beds
- 7 Baths
- 7,650 sq. ft.
- Single family
- Active
Listed by: helena c ilardo
Office: hubble bisbee christie's international real estate
MLS#:MDBC2140304
Source:BRIGHTMLS
Price summary
- Price:$5,850,000
- Price per sq. ft.:$764.71
- Monthly HOA dues:$344.75
About this home
Tucked behind the gates of one of Baltimore County’s most prestigious communities, this newly constructed 2023 estate embodies timeless sophistication and modern comfort. Accessed by a long private drive and surrounded by nearly 18 wooded acres, the residence offers complete privacy with sweeping 180-degree views of nature — a true sanctuary in the heart of the Falls Road Corridor. Spanning more than 7,650 square feet, the home showcases impeccable craftsmanship, exquisite millwork, and a seamless blend of classic and transitional design. The gourmet kitchen is a showpiece, featuring Sub-Zero and Wolf appliances and an open layout that flows effortlessly into elegant living and dining spaces. The spa-inspired primary suite is a retreat of its own, complete with heated marble floors, soaking tub, and a walk-in shower. With five ensuite bedrooms, six and a half baths, and thoughtfully designed gathering spaces throughout, this home balances grand scale with inviting warmth. Expansive grounds offer ample room for a pool or future outdoor oasis. A rare opportunity to experience unmatched privacy, luxury, and convenience — just minutes from all that Baltimore County has to offer.
Contact an agent
Home facts
- Year built:2023
- Listing ID #:MDBC2140304
- Added:53 day(s) ago
- Updated:December 08, 2025 at 02:35 PM
Rooms and interior
- Bedrooms:5
- Total bathrooms:7
- Full bathrooms:6
- Half bathrooms:1
- Living area:7,650 sq. ft.
Heating and cooling
- Cooling:Ceiling Fan(s), Central A/C
- Heating:Forced Air, Natural Gas
Structure and exterior
- Roof:Architectural Shingle
- Year built:2023
- Building area:7,650 sq. ft.
- Lot area:17.97 Acres
Schools
- High school:DULANEY
- Middle school:RIDGELY
- Elementary school:MAYS CHAPEL
Utilities
- Water:Conditioner, Filter, Well
- Sewer:Septic Exists
Finances and disclosures
- Price:$5,850,000
- Price per sq. ft.:$764.71
- Tax amount:$34,712 (2024)
New listings near 1134 Castanea Ct
- New
 $769,000Active5 beds 4 baths2,947 sq. ft.
$769,000Active5 beds 4 baths2,947 sq. ft.4 Valley Oak Ct, LUTHERVILLE TIMONIUM, MD 21093
MLS# MDBC2147806Listed by: CUMMINGS & CO. REALTORS - New
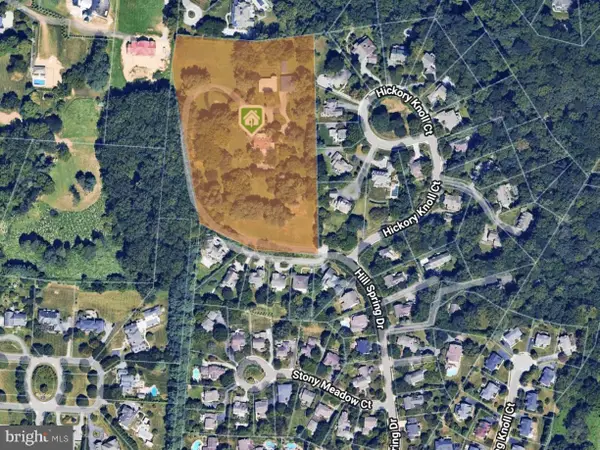 $2,488,000Active8.08 Acres
$2,488,000Active8.08 Acres8555 Hill Spring Dr, LUTHERVILLE TIMONIUM, MD 21093
MLS# MDBC2147664Listed by: KRAUSS REAL PROPERTY BROKERAGE - New
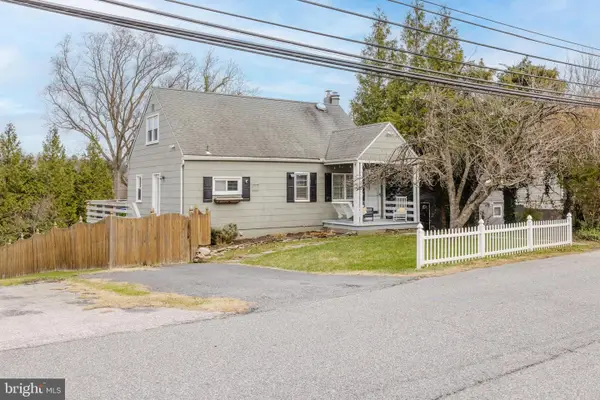 $350,000Active3 beds 2 baths2,085 sq. ft.
$350,000Active3 beds 2 baths2,085 sq. ft.54 Cinder Rd, LUTHERVILLE TIMONIUM, MD 21093
MLS# MDBC2146800Listed by: KELLER WILLIAMS LEGACY - New
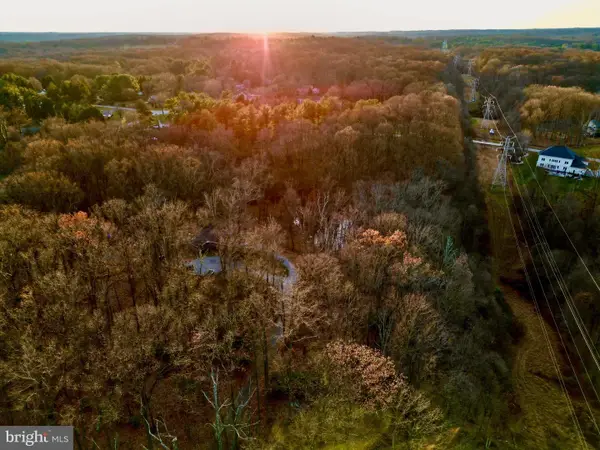 $599,900Active2.43 Acres
$599,900Active2.43 Acres11817 Meylston Dr, LUTHERVILLE TIMONIUM, MD 21093
MLS# MDBC2147268Listed by: AB & CO REALTORS, INC.  $285,000Pending2 beds 2 baths1,290 sq. ft.
$285,000Pending2 beds 2 baths1,290 sq. ft.11 Bailiffs Ct #101, LUTHERVILLE TIMONIUM, MD 21093
MLS# MDBC2146838Listed by: O'CONOR, MOONEY & FITZGERALD $245,000Pending2 beds 2 baths1,288 sq. ft.
$245,000Pending2 beds 2 baths1,288 sq. ft.6 Ballindine Ct #101, LUTHERVILLE TIMONIUM, MD 21093
MLS# MDBC2147422Listed by: CUMMINGS & CO. REALTORS- New
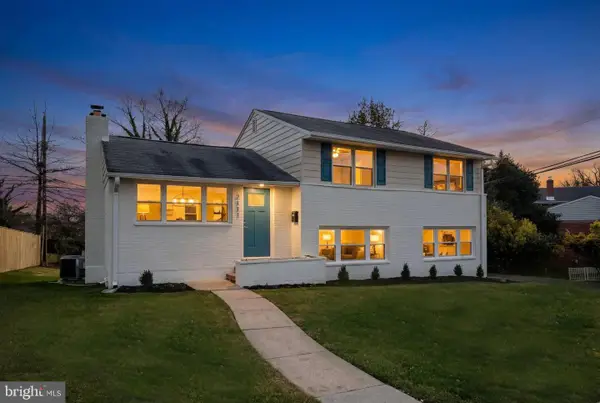 $610,000Active3 beds 3 baths2,220 sq. ft.
$610,000Active3 beds 3 baths2,220 sq. ft.2111 Eastridge Rd, LUTHERVILLE TIMONIUM, MD 21093
MLS# MDBC2147262Listed by: MONUMENT SOTHEBY'S INTERNATIONAL REALTY - New
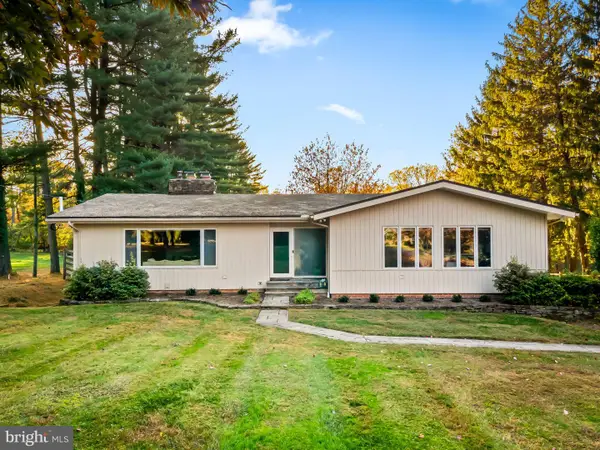 $899,000Active5 beds 4 baths2,973 sq. ft.
$899,000Active5 beds 4 baths2,973 sq. ft.11812 Meylston Dr, LUTHERVILLE TIMONIUM, MD 21093
MLS# MDBC2147288Listed by: MONUMENT SOTHEBY'S INTERNATIONAL REALTY 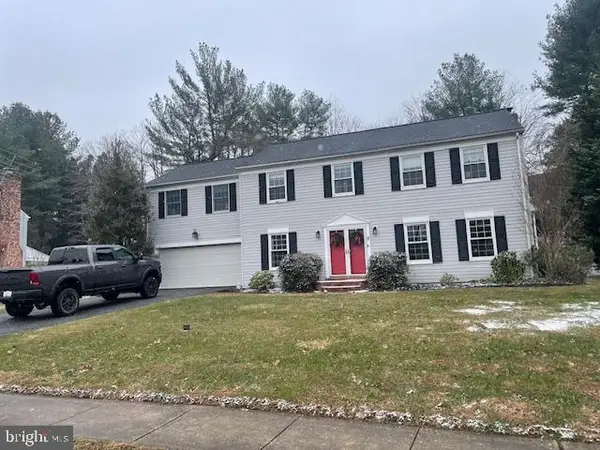 $930,000Pending5 beds 4 baths3,404 sq. ft.
$930,000Pending5 beds 4 baths3,404 sq. ft.9 Trelawny Ct, LUTHERVILLE TIMONIUM, MD 21093
MLS# MDBC2147374Listed by: KELLER WILLIAMS LEGACY- New
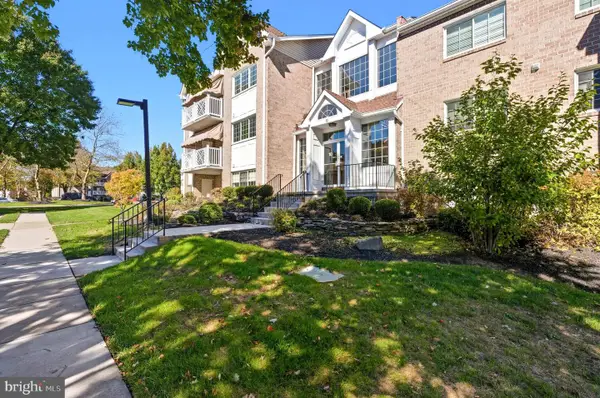 $365,800Active2 beds 2 baths1,316 sq. ft.
$365,800Active2 beds 2 baths1,316 sq. ft.10 Bandon Ct #301, LUTHERVILLE TIMONIUM, MD 21093
MLS# MDBC2144918Listed by: COMPASS
