114 Hedgewood Rd, LUTHERVILLE TIMONIUM, MD 21093
Local realty services provided by:Better Homes and Gardens Real Estate Valley Partners
114 Hedgewood Rd,LUTHERVILLE TIMONIUM, MD 21093
$380,000
- 3 Beds
- 2 Baths
- 2,028 sq. ft.
- Single family
- Pending
Listed by:jordan david karpe
Office:cummings & co. realtors
MLS#:MDBC2135878
Source:BRIGHTMLS
Price summary
- Price:$380,000
- Price per sq. ft.:$187.38
About this home
Multiple offers have been received, and the seller has set an offer deadline for Sunday, August 24th at 10 pm EST. Welcome to 114 Hedgewood Road in the tree lined idyllic neighborhood of Orchard Hills. The novel and coveted front-to-back split-level home is so easy to fall in love with. From the front facade, it appears to be a modestly sized rancher; but wait, the home has over 2,000 square feet of completely finished and turnkey living space. You will want for nothing other than to say yes and move right in. Upon your arrival you'll immediately notice the prime corner lot location and handsome brick front facade that cohesively blends with the newer roof. The tastefully designed and executed landscape draws you in and nothing is as special as that iconic built in brick flower box to the right of the front door. They don't build homes like this anymore! Open the front door and you will instantly feel as though you are at "home." The owner of over 42 years has cared for the home with an abundance of love; it exudes pride of ownership at every turn and in every room. The foyer (and kitchen) feature brand new luxury vinyl plank floors. The main level offers a living room, dining room and kitchen. The living and dining rooms have cathedral ceilings that are waiting to showcase your large portraits and or artwork, oversized windows for maximum sunlight and newly refinished hardwood floors. Beyond the dining room is a large eat in kitchen with a darling over the sink box window with a stunning view of the yard. The lovely kitchen is awaiting your design inspirations, but rest assured it is completely functional as you take your time to decide if you would like to keep the floorplan as it is or remove a wall and create an open concept feel. The lower level of the home (a half a flight of stairs down from the main level) features a laundry/storage/utility room and an oversized great room with an abundance of bookcases and built-in cabinets for storage. There is also access to the extended crawlspace from this level. The upper level of the home (a half a flight of steps up from the main level) features 3 spacious bedrooms and 2 full bathrooms. All of the bedrooms (and the staircase and landing) feature the original hardwood floors, spacious closets and perfectly positioned windows. The primary suite has its own dedicated, remodeled bath with stall shower. The oversized full hall bath with shower/tub combo services the secondary bedrooms as well as the remainder of the home. A partially fenced back yard features a storage shed which is the ideal place to keep your lawn mower and tools. There is also a carport that provides covered parking and access right into the side entrance of the home. Please note the many additional inclusions that the owner has been kind enough to leave behind for the next owner such as the doorbell cam and chime, bench in the crawlspace, storage shelves, entertainment center in the great room, etc. The sewer line was replaced last year. There is an assumable FHA mortgage with a 3.5 percent mortgage rate. Please contact the listing agent for additional details. Orchard Hills has a Voluntary HOA; please see the property disclosures for additional details. This one is a 10 plus!
Contact an agent
Home facts
- Year built:1956
- Listing ID #:MDBC2135878
- Added:43 day(s) ago
- Updated:September 16, 2025 at 07:26 AM
Rooms and interior
- Bedrooms:3
- Total bathrooms:2
- Full bathrooms:2
- Living area:2,028 sq. ft.
Heating and cooling
- Cooling:Ceiling Fan(s), Central A/C
- Heating:Forced Air, Natural Gas
Structure and exterior
- Roof:Shingle
- Year built:1956
- Building area:2,028 sq. ft.
- Lot area:0.22 Acres
Utilities
- Water:Public
- Sewer:Public Sewer
Finances and disclosures
- Price:$380,000
- Price per sq. ft.:$187.38
- Tax amount:$4,632 (2025)
New listings near 114 Hedgewood Rd
- Coming Soon
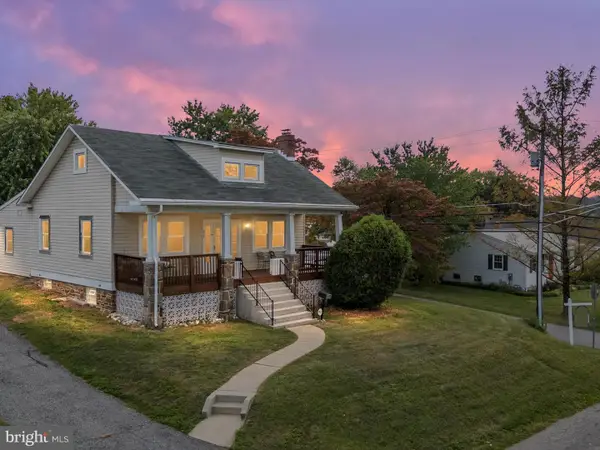 $379,999Coming Soon3 beds 2 baths
$379,999Coming Soon3 beds 2 baths21 Oakway Rd, LUTHERVILLE TIMONIUM, MD 21093
MLS# MDBC2136818Listed by: BERKSHIRE HATHAWAY HOMESERVICES PENFED REALTY - Coming Soon
 $639,997Coming Soon4 beds 3 baths
$639,997Coming Soon4 beds 3 baths225 Quaker Ridge Rd, LUTHERVILLE TIMONIUM, MD 21093
MLS# MDBC2140062Listed by: AB & CO REALTORS, INC. - Coming Soon
 $515,000Coming Soon3 beds 2 baths
$515,000Coming Soon3 beds 2 baths2112 Suburban Greens, LUTHERVILLE TIMONIUM, MD 21093
MLS# MDBC2140342Listed by: LONG & FOSTER REAL ESTATE, INC. - Coming Soon
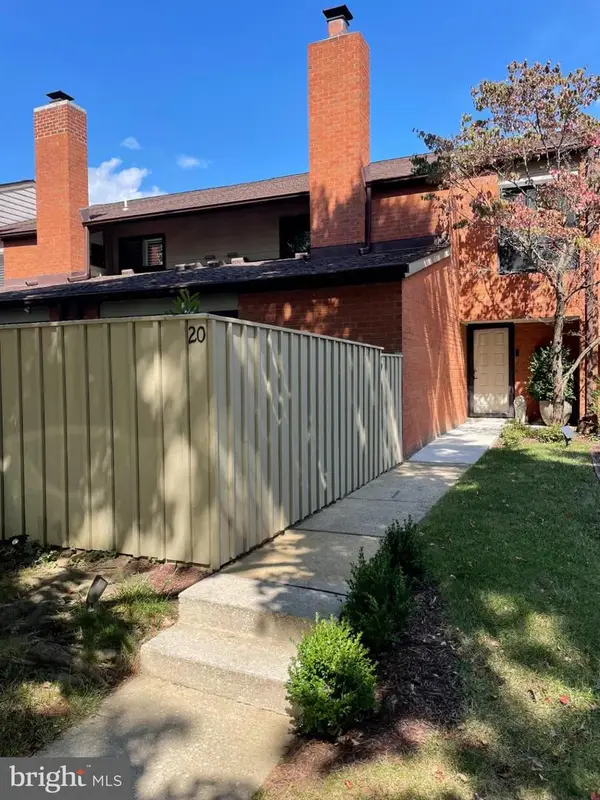 $515,000Coming Soon3 beds 4 baths
$515,000Coming Soon3 beds 4 baths20 Stream Run Ct, LUTHERVILLE TIMONIUM, MD 21093
MLS# MDBC2140296Listed by: SAMSON PROPERTIES - Coming Soon
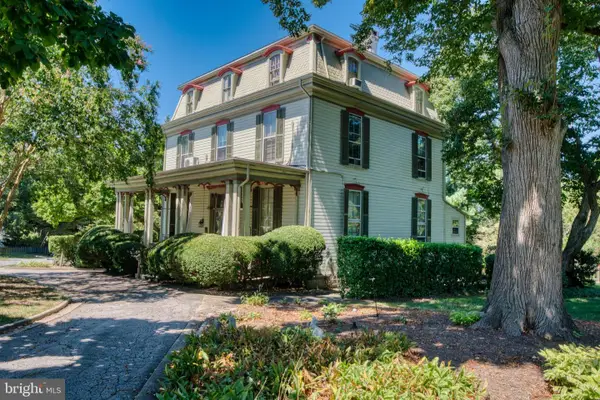 $925,000Coming Soon8 beds 6 baths
$925,000Coming Soon8 beds 6 baths308 Morris Ave, LUTHERVILLE TIMONIUM, MD 21093
MLS# MDBC2140212Listed by: CUMMINGS & CO. REALTORS 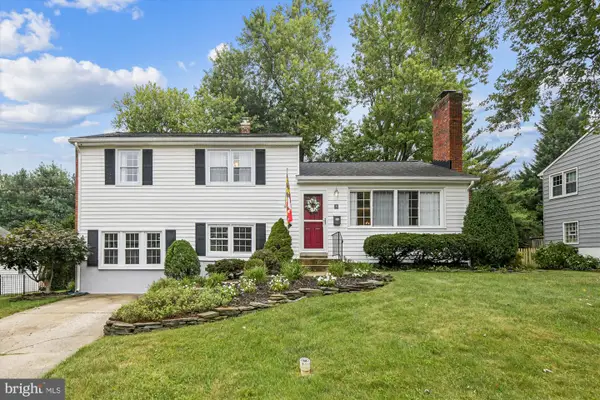 $574,900Pending4 beds 3 baths2,434 sq. ft.
$574,900Pending4 beds 3 baths2,434 sq. ft.25 Ridgefield Rd, LUTHERVILLE TIMONIUM, MD 21093
MLS# MDBC2139596Listed by: CUMMINGS & CO REALTORS- Open Sun, 1 to 3pmNew
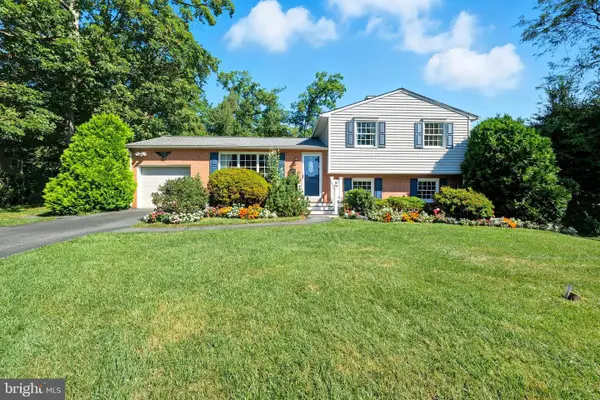 $585,000Active3 beds 3 baths1,954 sq. ft.
$585,000Active3 beds 3 baths1,954 sq. ft.118 Welford Rd, LUTHERVILLE TIMONIUM, MD 21093
MLS# MDBC2139784Listed by: BERKSHIRE HATHAWAY HOMESERVICES PENFED REALTY - New
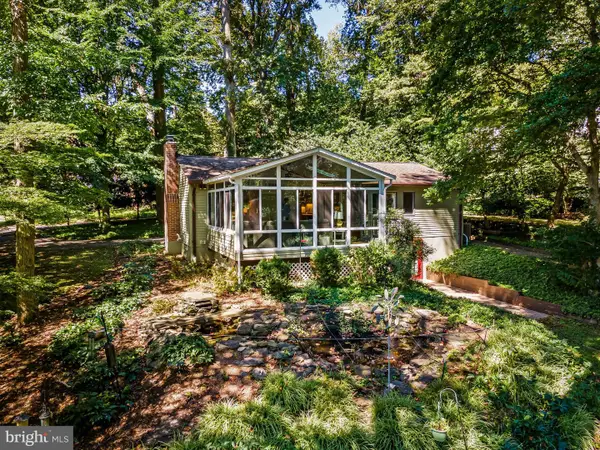 $699,000Active3 beds 3 baths2,108 sq. ft.
$699,000Active3 beds 3 baths2,108 sq. ft.8531 Hill Spring Dr, LUTHERVILLE TIMONIUM, MD 21093
MLS# MDBC2139260Listed by: MONUMENT SOTHEBY'S INTERNATIONAL REALTY - New
 $350,000Active2 beds 2 baths1,312 sq. ft.
$350,000Active2 beds 2 baths1,312 sq. ft.403 Plumbridge Ct #101, LUTHERVILLE TIMONIUM, MD 21093
MLS# MDBC2139566Listed by: LONG & FOSTER REAL ESTATE, INC. - New
 $415,946Active5 beds 4 baths2,521 sq. ft.
$415,946Active5 beds 4 baths2,521 sq. ft.419 Rising Stream Way, Chapin, SC 29036
MLS# 617111Listed by: CLAYTON PROPERTIES GROUP INC
