11541 Saint Davids Ln, Lutherville Timonium, MD 21093
Local realty services provided by:Better Homes and Gardens Real Estate Murphy & Co.
11541 Saint Davids Ln,Lutherville Timonium, MD 21093
$935,000
- 4 Beds
- 5 Baths
- - sq. ft.
- Single family
- Sold
Listed by:jay t kramer
Office:coldwell banker realty
MLS#:MDBC2135318
Source:BRIGHTMLS
Sorry, we are unable to map this address
Price summary
- Price:$935,000
- Monthly HOA dues:$29.17
About this home
Custom-built home on highly sought-after Saint Davids Lane, ideally situated in the Falls Road Corridor. This expansive residence offers over 5,000 square feet of living space, making it an entertainer's dream with seamless flow between its generously sized rooms.
As you enter, you are greeted by a grand entrance hall featuring an impressive architectural staircase. To your right, a stylish office boasts a dual-sided fireplace, built-in shelves, and a cozy sitting area. On your left, the spacious living room flows into the formal dining room, providing an elegant backdrop for any gathering.
Proceeding toward the rear of the home, you will discover a custom kitchen outfitted with granite countertops, abundant storage, stainless steel appliances, and island seating - perfect for casual dining. Adjacent to the kitchen, a sunroom with an eating area invites natural light and offers a picturesque view of the outdoors. The sunken family room, complete with built-in cabinets and another dual-sided fireplace, offers a comfortable retreat, while the convenient laundry/mud room adds to your ease of living.
A remarkable solarium featuring skylights overlooks a brand new two-tiered deck, ideal for al fresco dining, family gatherings, or enjoying your morning coffee amidst beautifully landscaped, park-like grounds.
The main floor also features a private primary retreat, comprising an oversized bedroom, a sitting room, and an en-suite bathroom complete with a separate shower and soaking tub. The walk-in closet is exceptional, equipped with built-in cabinetry and an oversized island, providing ample space for your wardrobe.
On the upper level, you will find three additional bedrooms, one with its own en-suite bathroom, while the other two share an additional full bathroom, offering comfort and privacy.
The lower level is designed for recreation and relaxation, featuring a spacious multipurpose room with built-in cabinets and a wet bar, a half bathroom, a bonus room, and a sizable utility/work room.
Parking is plentiful with a three-car garage and a circular driveway, ensuring convenience for you and your guests. This private location is unparalleled, providing easy access to grocery stores, restaurants, shopping, and commuting options.
Welcome home to a residence that offers luxury, convenience, and an exceptional living experience.
Contact an agent
Home facts
- Year built:1984
- Listing ID #:MDBC2135318
- Added:68 day(s) ago
- Updated:October 31, 2025 at 10:13 AM
Rooms and interior
- Bedrooms:4
- Total bathrooms:5
- Full bathrooms:3
- Half bathrooms:2
Heating and cooling
- Cooling:Ceiling Fan(s), Central A/C
- Heating:Electric, Forced Air, Heat Pump(s), Natural Gas
Structure and exterior
- Year built:1984
Utilities
- Water:Well
- Sewer:Private Septic Tank
Finances and disclosures
- Price:$935,000
- Tax amount:$9,704 (2025)
New listings near 11541 Saint Davids Ln
- Coming SoonOpen Sat, 1 to 4pm
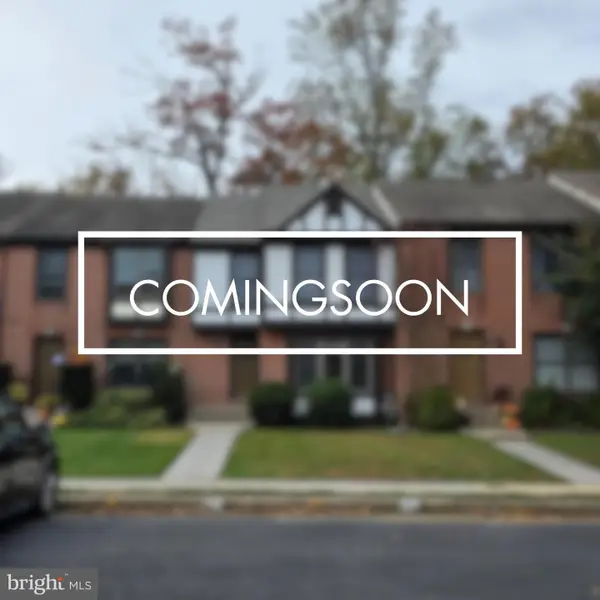 $439,000Coming Soon3 beds 4 baths
$439,000Coming Soon3 beds 4 baths38 Tudor Ct, LUTHERVILLE TIMONIUM, MD 21093
MLS# MDBC2143876Listed by: REALTY ONE GROUP CAPITAL - New
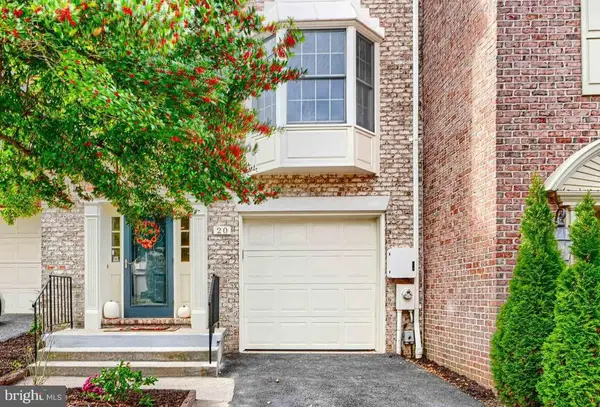 $525,000Active3 beds 4 baths1,760 sq. ft.
$525,000Active3 beds 4 baths1,760 sq. ft.20 Ballybunion Ct, LUTHERVILLE TIMONIUM, MD 21093
MLS# MDBC2143946Listed by: CUMMINGS & CO REALTORS - Open Sun, 1 to 3pmNew
 $519,900Active4 beds 4 baths2,145 sq. ft.
$519,900Active4 beds 4 baths2,145 sq. ft.24 Merrion Ct, LUTHERVILLE TIMONIUM, MD 21093
MLS# MDBC2144592Listed by: AMERICAN PREMIER REALTY, LLC - New
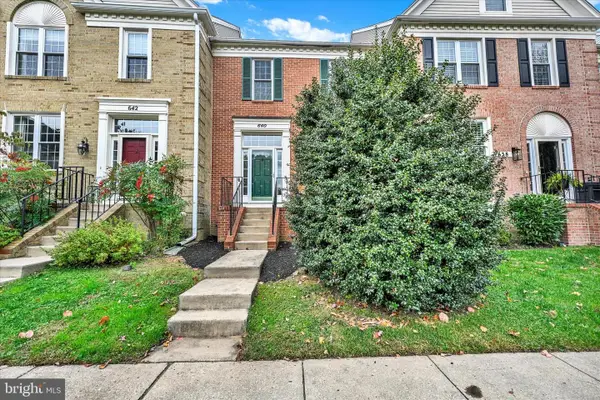 $495,000Active3 beds 3 baths2,072 sq. ft.
$495,000Active3 beds 3 baths2,072 sq. ft.640 Lavenham Ct, LUTHERVILLE TIMONIUM, MD 21093
MLS# MDBC2144624Listed by: COMPASS - Open Sun, 10am to 12pmNew
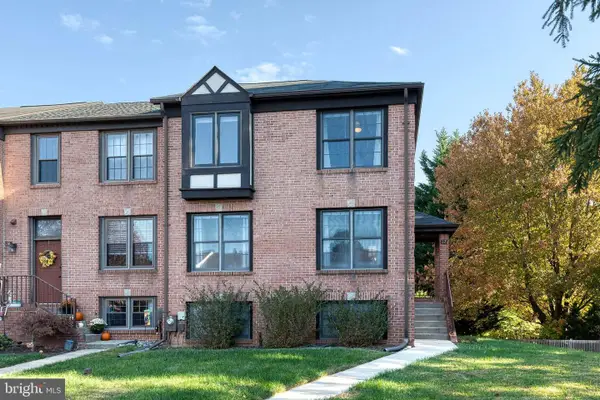 $475,000Active3 beds 4 baths2,262 sq. ft.
$475,000Active3 beds 4 baths2,262 sq. ft.32 Faraday Dr, LUTHERVILLE TIMONIUM, MD 21093
MLS# MDBC2144636Listed by: EXP REALTY, LLC - New
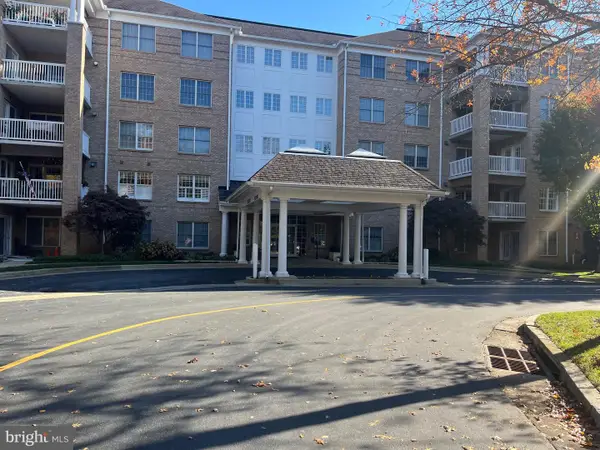 $418,000Active2 beds 2 baths1,488 sq. ft.
$418,000Active2 beds 2 baths1,488 sq. ft.12330 Rosslare Ridge Rd #108, LUTHERVILLE TIMONIUM, MD 21093
MLS# MDBC2144210Listed by: LONG & FOSTER REAL ESTATE, INC. - Coming Soon
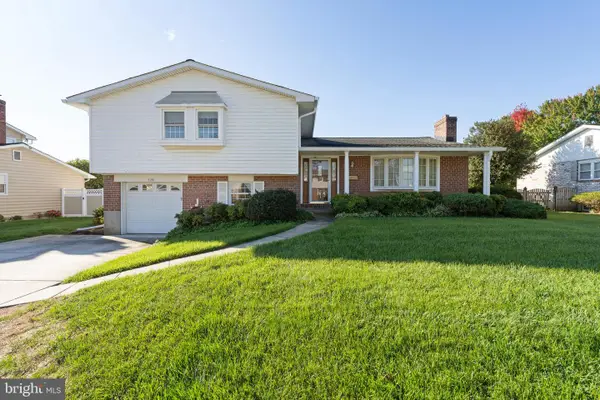 $435,000Coming Soon4 beds 3 baths
$435,000Coming Soon4 beds 3 baths119 E Padonia Rd, LUTHERVILLE TIMONIUM, MD 21093
MLS# MDBC2144272Listed by: CUMMINGS & CO REALTORS - Open Sat, 11am to 1pmNew
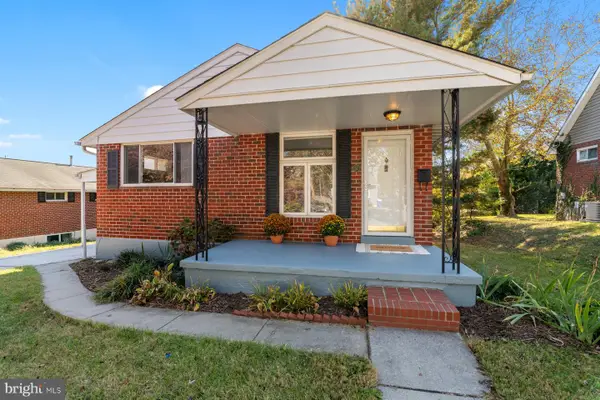 $419,000Active3 beds 2 baths1,352 sq. ft.
$419,000Active3 beds 2 baths1,352 sq. ft.57 Gerard Ave, LUTHERVILLE TIMONIUM, MD 21093
MLS# MDBC2144482Listed by: EXP REALTY, LLC  $450,000Pending4 beds 2 baths1,896 sq. ft.
$450,000Pending4 beds 2 baths1,896 sq. ft.141 Hollow Brook Rd, LUTHERVILLE TIMONIUM, MD 21093
MLS# MDBC2144140Listed by: ADVANCE REALTY, INC.- New
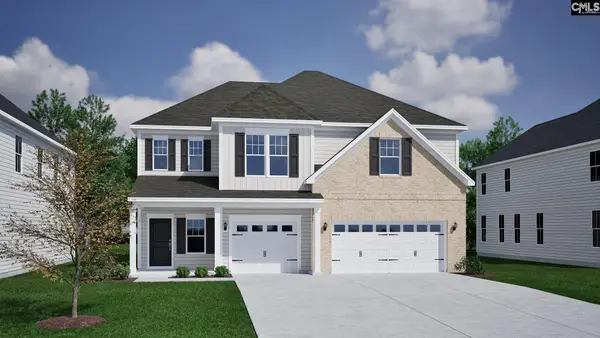 $463,924Active4 beds 4 baths3,307 sq. ft.
$463,924Active4 beds 4 baths3,307 sq. ft.415 Rising Stream Way, Chapin, SC 29036
MLS# 620311Listed by: CLAYTON PROPERTIES GROUP INC
