12310 Rosslare Ridge Rd #301, LUTHERVILLE TIMONIUM, MD 21093
Local realty services provided by:Better Homes and Gardens Real Estate GSA Realty
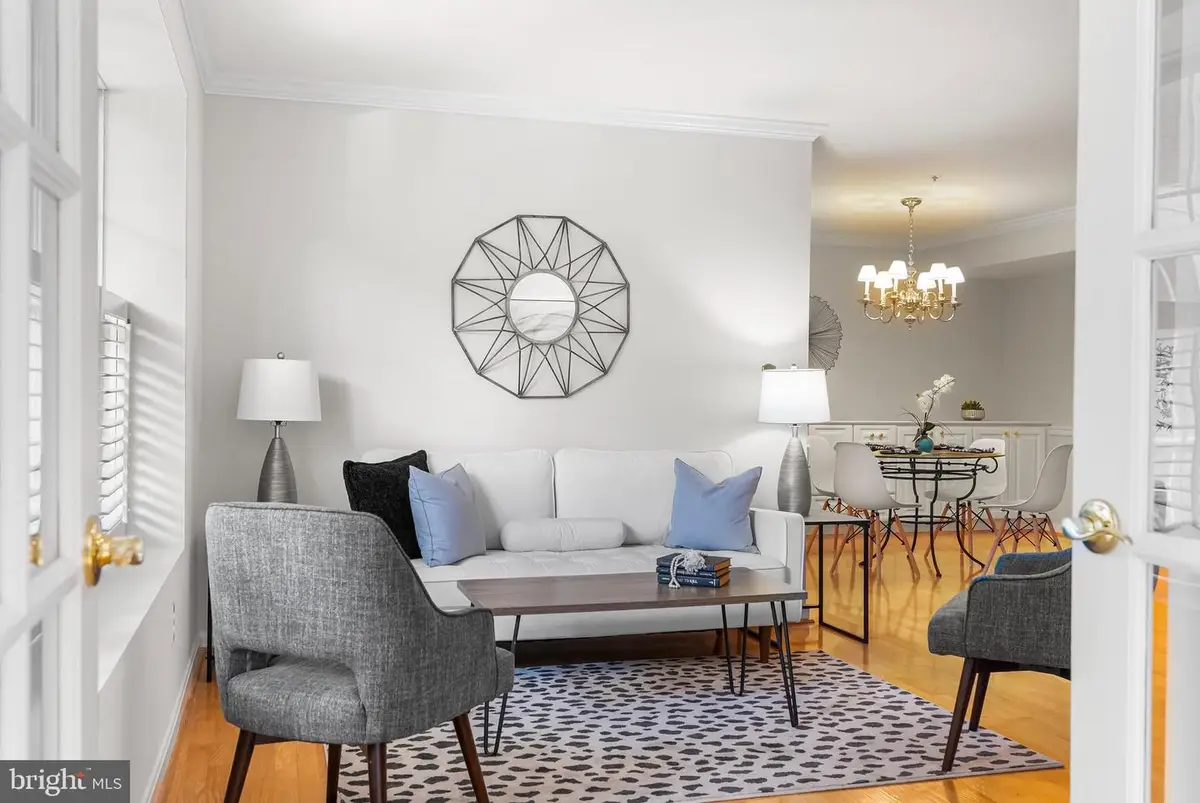
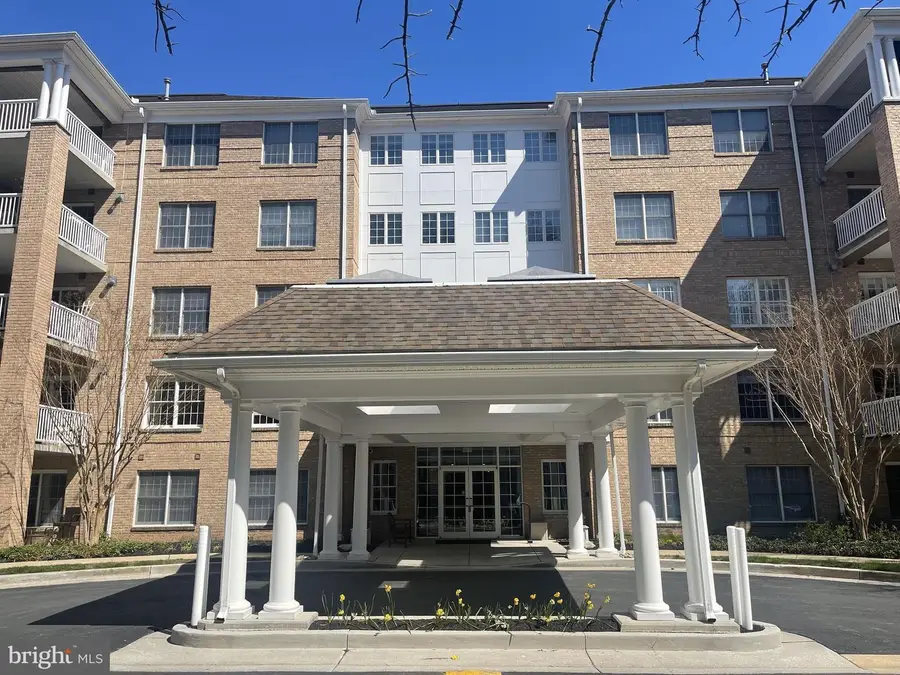

12310 Rosslare Ridge Rd #301,LUTHERVILLE TIMONIUM, MD 21093
$500,000
- 2 Beds
- 2 Baths
- 1,830 sq. ft.
- Condominium
- Pending
Listed by:tracy a philips
Office:cummings & co realtors
MLS#:MDBC2124298
Source:BRIGHTMLS
Price summary
- Price:$500,000
- Price per sq. ft.:$273.22
- Monthly HOA dues:$9.25
About this home
Open Saturday, July 12 from 11-1pm
Refresh and Relax in your new home - welcome to 12310 Rosslare Ridge, Unit 301—one of the largest floor plans in the sought-after Rosslare Ridge community, offering just over 1,800 square feet of living space.
This spacious 2-bedroom, 2-bath condo with a versatile den is located on the third floor of a secure elevator building. The unit includes a gated, underground assigned parking space and an additional storage unit for added convenience.
Inside, you'll find gleaming wood floors throughout the main living areas and both bedrooms. The updated kitchen features brand-new stainless steel appliances and opens to a covered balcony with a sunny southwest exposure—perfect for enjoying natural light throughout the day.
The living room is elegant and inviting, complete with a gas fireplace, built-in bookcases, and classic plantation shutters. A set of French doors leads to the cozy den—an ideal space for a home office, library, or reading nook.
Entertain with ease in the formal dining room, which features custom built-in cabinetry for stylish storage. The spacious primary suite includes a large walk-in closet with custom wardrobe systems and an en-suite bath with a new double sink vanity.
Located just moments from Roundwood Shopping Center, you’ll have easy access to shops, dining, and everyday conveniences. Residents of the Mays Chapel North community also have the option to enjoy the nearby community pool for an additional fee.
Don't miss this opportunity to enjoy comfort, space, and convenience in one of the area’s most desirable locations!
Contact an agent
Home facts
- Year built:2000
- Listing Id #:MDBC2124298
- Added:126 day(s) ago
- Updated:August 13, 2025 at 07:30 AM
Rooms and interior
- Bedrooms:2
- Total bathrooms:2
- Full bathrooms:2
- Living area:1,830 sq. ft.
Heating and cooling
- Cooling:Central A/C
- Heating:Forced Air, Natural Gas
Structure and exterior
- Year built:2000
- Building area:1,830 sq. ft.
Schools
- High school:DULANEY
- Middle school:RIDGELY
- Elementary school:MAYS CHAPEL
Utilities
- Water:Public
- Sewer:Public Sewer
Finances and disclosures
- Price:$500,000
- Price per sq. ft.:$273.22
- Tax amount:$4,929 (2024)
New listings near 12310 Rosslare Ridge Rd #301
- Open Sat, 12 to 2pmNew
 $489,000Active4 beds 3 baths3,716 sq. ft.
$489,000Active4 beds 3 baths3,716 sq. ft.107 Vollkorn Rd, MAGNOLIA, DE 19962
MLS# DEKT2040136Listed by: KELLER WILLIAMS REALTY - New
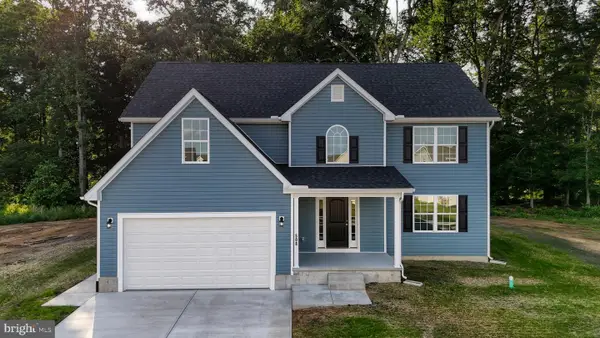 $519,000Active4 beds 3 baths2,658 sq. ft.
$519,000Active4 beds 3 baths2,658 sq. ft.72 Grandview Dr, MAGNOLIA, DE 19962
MLS# DEKT2039728Listed by: CENTURY 21 GOLD KEY REALTY - Coming SoonOpen Sun, 1 to 3pm
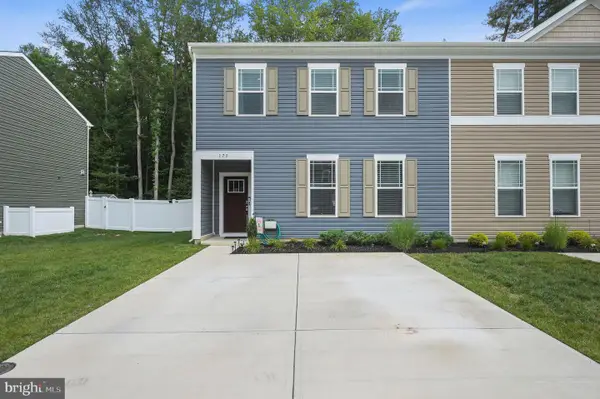 $325,000Coming Soon3 beds 3 baths
$325,000Coming Soon3 beds 3 baths173 Currant Cir, MAGNOLIA, DE 19962
MLS# DEKT2040082Listed by: KELLER WILLIAMS REALTY CENTRAL-DELAWARE - Coming Soon
 $485,000Coming Soon4 beds 3 baths
$485,000Coming Soon4 beds 3 baths573 W Birdie Ln, MAGNOLIA, DE 19962
MLS# DEKT2039834Listed by: KELLER WILLIAMS REALTY CENTRAL-DELAWARE 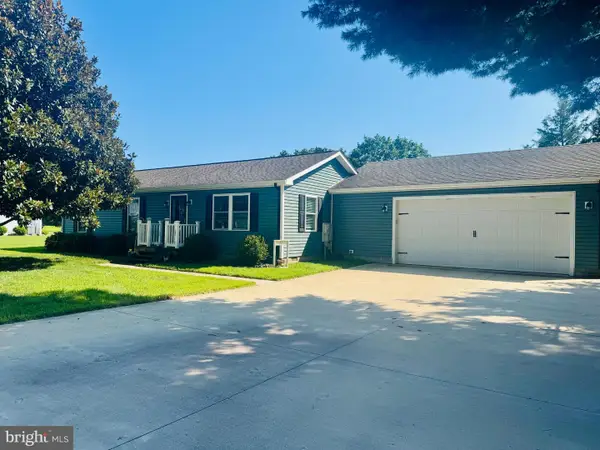 $350,000Pending3 beds 2 baths1,650 sq. ft.
$350,000Pending3 beds 2 baths1,650 sq. ft.3 Thorn St, MAGNOLIA, DE 19962
MLS# DEKT2039800Listed by: BERKSHIRE HATHAWAY HOMESERVICES PENFED REALTY $225,000Active2 beds 2 baths1,740 sq. ft.
$225,000Active2 beds 2 baths1,740 sq. ft.112 Lavender Dr, MAGNOLIA, DE 19962
MLS# DEKT2039400Listed by: ELEVATED REAL ESTATE SOLUTIONS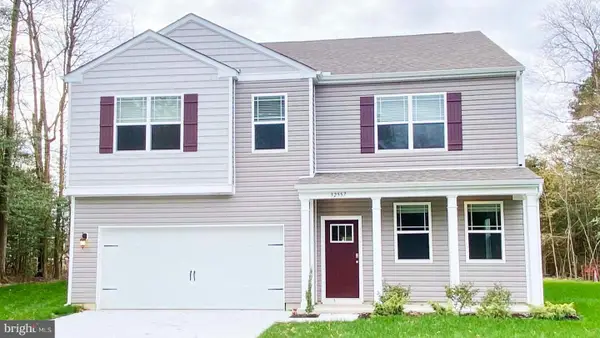 $459,240Active4 beds 3 baths2,804 sq. ft.
$459,240Active4 beds 3 baths2,804 sq. ft.30 Wesson Dr, MAGNOLIA, DE 19962
MLS# DEKT2039768Listed by: D.R. HORTON REALTY OF DELAWARE, LLC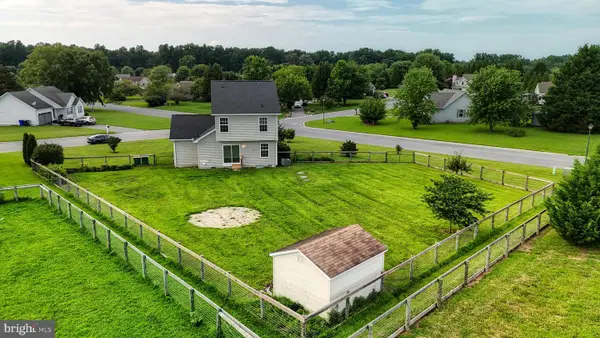 $374,900Active3 beds 3 baths1,270 sq. ft.
$374,900Active3 beds 3 baths1,270 sq. ft.57 Glenn Forest Rd, MAGNOLIA, DE 19962
MLS# DEKT2039420Listed by: KELLER WILLIAMS REALTY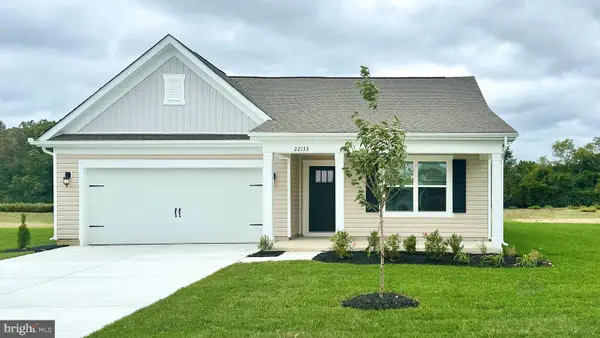 $410,990Active4 beds 2 baths1,774 sq. ft.
$410,990Active4 beds 2 baths1,774 sq. ft.228 Remington Dr, MAGNOLIA, DE 19962
MLS# DEKT2039758Listed by: D.R. HORTON REALTY OF DELAWARE, LLC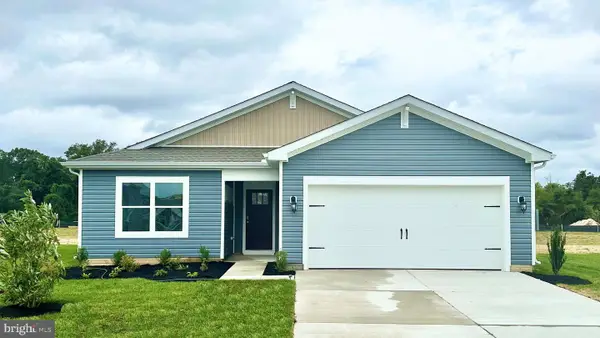 $384,990Active3 beds 2 baths1,558 sq. ft.
$384,990Active3 beds 2 baths1,558 sq. ft.136 Carriage Blvd, MAGNOLIA, DE 19962
MLS# DEKT2039652Listed by: D.R. HORTON REALTY OF DELAWARE, LLC

