201 Chantrey Road, Lutherville Timonium, MD 21093
Local realty services provided by:Better Homes and Gardens Real Estate GSA Realty
201 Chantrey Road,Lutherville Timonium, MD 21093
$575,000
- 3 Beds
- 3 Baths
- 3,220 sq. ft.
- Single family
- Pending
Listed by: kim barton
Office: keller williams legacy
MLS#:MDBC2141406
Source:BRIGHTMLS
Price summary
- Price:$575,000
- Price per sq. ft.:$178.57
About this home
Located on the highly desirable Chantrey Road, this beautifully remodeled 3-bedroom, 3-full bath Rancher is designed for comfortable and easy living. Featuring an oversized 2-car garage and thoughtful updates throughout, this home is truly move-in ready.
Step into a welcoming foyer that opens to a spacious living room, filled with natural light and warm hardwood floors. A charming wood-burning fireplace makes this the perfect spot to cozy up during the cooler months. 2025 Fresh paint and recessed lighting have been added throughout, enhancing the home's bright and modern feel. The heart of the home is the stunning open kitchen, complete with an island and table space—ideal for both everyday living and entertaining. The kitchen flows seamlessly into a sunlit family room addition (updated in 2025) with high ceilings, creating an inviting space to relax or host guests. The bedroom section of the home boasts spacious rooms and abundant closet space. The fully finished lower level, with new flooring, ceiling, and lighting completed in 2025 provides fantastic bonus space including a full bath—ideal for a rec room, home gym, or hobby area. Don’t miss your chance to own this home in one of the area’s most sought-after neighborhoods—schedule your private tour today!
Contact an agent
Home facts
- Year built:1963
- Listing ID #:MDBC2141406
- Added:49 day(s) ago
- Updated:November 15, 2025 at 09:06 AM
Rooms and interior
- Bedrooms:3
- Total bathrooms:3
- Full bathrooms:3
- Living area:3,220 sq. ft.
Heating and cooling
- Cooling:Central A/C
- Heating:Central, Forced Air, Natural Gas
Structure and exterior
- Roof:Architectural Shingle
- Year built:1963
- Building area:3,220 sq. ft.
- Lot area:0.39 Acres
Schools
- High school:DULANEY
- Middle school:RIDGELY
- Elementary school:POT SPRING
Utilities
- Water:Public
- Sewer:Public Sewer
Finances and disclosures
- Price:$575,000
- Price per sq. ft.:$178.57
- Tax amount:$5,256 (2025)
New listings near 201 Chantrey Road
- Coming Soon
 $450,000Coming Soon3 beds 3 baths
$450,000Coming Soon3 beds 3 baths6 Faraday Dr, LUTHERVILLE TIMONIUM, MD 21093
MLS# MDBC2146164Listed by: NORTHROP REALTY - Open Sat, 1 to 4pmNew
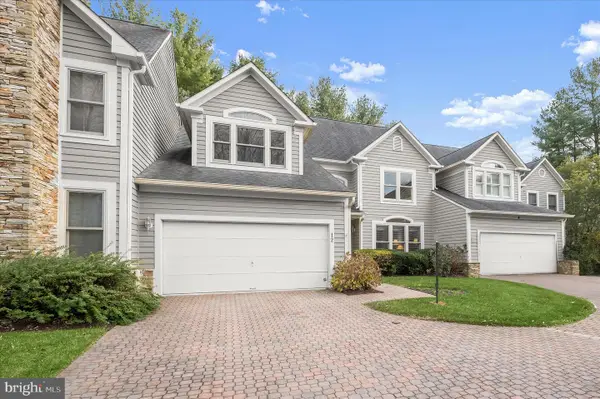 $890,000Active3 beds 4 baths3,872 sq. ft.
$890,000Active3 beds 4 baths3,872 sq. ft.12 Sawgrass Ct, LUTHERVILLE TIMONIUM, MD 21093
MLS# MDBC2145958Listed by: LONG & FOSTER REAL ESTATE, INC. - New
 $510,000Active2 beds 2 baths1,743 sq. ft.
$510,000Active2 beds 2 baths1,743 sq. ft.12300 Rosslare Ridge Rd #503, LUTHERVILLE TIMONIUM, MD 21093
MLS# MDBC2145000Listed by: O'CONOR, MOONEY & FITZGERALD - Open Sat, 12 to 2pmNew
 $499,000Active4 beds 4 baths2,162 sq. ft.
$499,000Active4 beds 4 baths2,162 sq. ft.783 Leister Dr, LUTHERVILLE TIMONIUM, MD 21093
MLS# MDBC2145792Listed by: AB & CO REALTORS, INC. - New
 $565,000Active2 beds 2 baths1,733 sq. ft.
$565,000Active2 beds 2 baths1,733 sq. ft.12240 Roundwood Rd #408, LUTHERVILLE TIMONIUM, MD 21093
MLS# MDBC2146016Listed by: LONG & FOSTER REAL ESTATE, INC. - Coming Soon
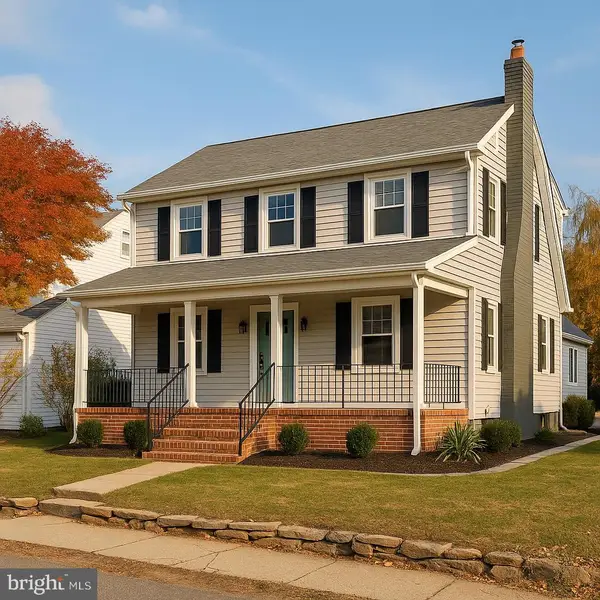 $625,000Coming Soon5 beds 4 baths
$625,000Coming Soon5 beds 4 baths600 Morris Ave, LUTHERVILLE TIMONIUM, MD 21093
MLS# MDBC2145828Listed by: BERKSHIRE HATHAWAY HOMESERVICES HOMESALE REALTY - New
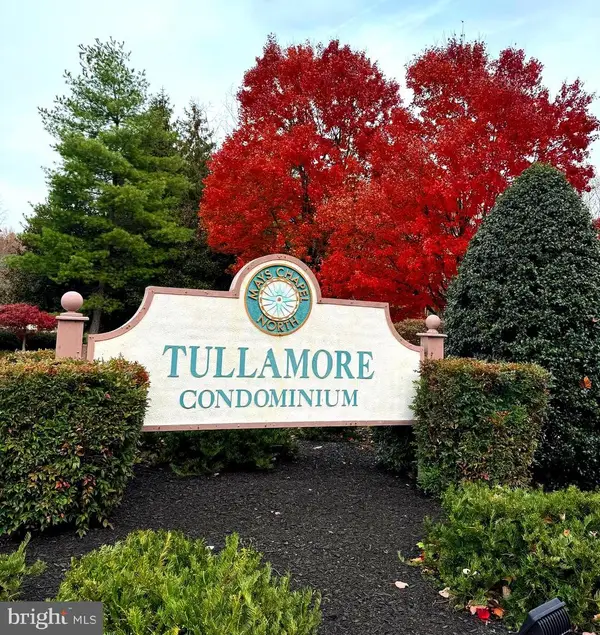 $455,000Active2 beds 2 baths1,316 sq. ft.
$455,000Active2 beds 2 baths1,316 sq. ft.12105 Tullamore Ct #204, LUTHERVILLE TIMONIUM, MD 21093
MLS# MDBC2145628Listed by: CUMMINGS & CO. REALTORS - Coming Soon
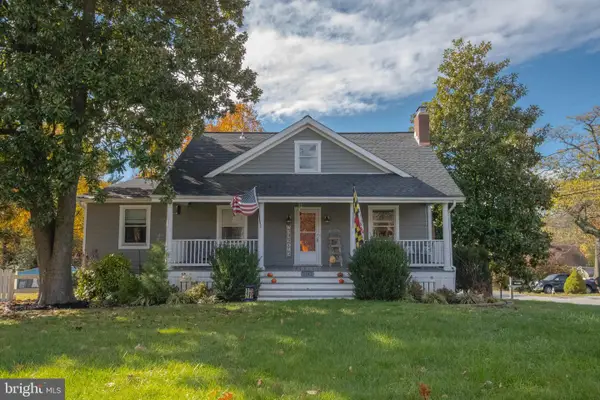 $514,900Coming Soon3 beds 3 baths
$514,900Coming Soon3 beds 3 baths11512 Greenspring Ave, LUTHERVILLE TIMONIUM, MD 21093
MLS# MDBC2145592Listed by: REAL ESTATE PROFESSIONALS, INC. - Open Sun, 11am to 1pmNew
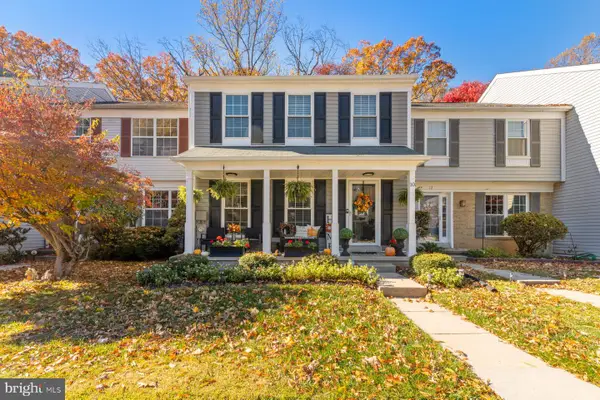 $495,000Active5 beds 4 baths1,914 sq. ft.
$495,000Active5 beds 4 baths1,914 sq. ft.10 Lambeth Bridge Ct, LUTHERVILLE TIMONIUM, MD 21093
MLS# MDBC2145548Listed by: EXP REALTY, LLC - Open Sat, 11am to 1pmNew
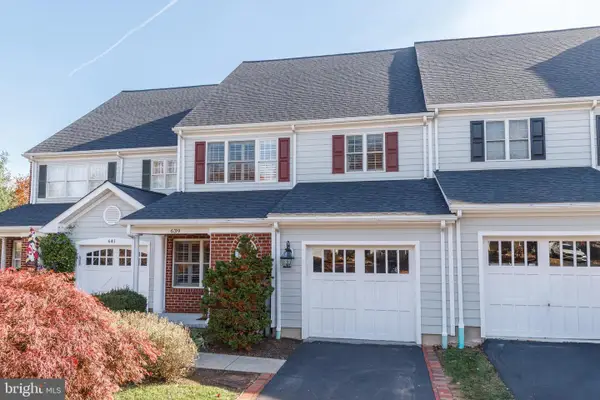 $690,000Active3 beds 4 baths2,935 sq. ft.
$690,000Active3 beds 4 baths2,935 sq. ft.639 Strandhill Ct, LUTHERVILLE TIMONIUM, MD 21093
MLS# MDBC2145582Listed by: CUMMINGS & CO REALTORS
