205 Belmont Forest Ct #406, Lutherville Timonium, MD 21093
Local realty services provided by:Better Homes and Gardens Real Estate Maturo
205 Belmont Forest Ct #406,Lutherville Timonium, MD 21093
$599,900
- 2 Beds
- 2 Baths
- 1,735 sq. ft.
- Condominium
- Pending
Listed by:lynn l gurley
Office:cummings & co realtors
MLS#:MDBC2143154
Source:BRIGHTMLS
Price summary
- Price:$599,900
- Price per sq. ft.:$345.76
- Monthly HOA dues:$9.75
About this home
Experience refined living in this elegantly updated 2-bedroom plus den, 2-bath residence in the prestigious Belmont Forest community. Impeccably appointed and thoughtfully redesigned, this home boasts sophisticated finishes, custom built-ins, and a seamless layout ideal for both everyday comfort and gracious entertaining. The beautiful Kitchen opens to a private, covered porch with tranquil views of lush woods—your own serene retreat. A versatile den offers the perfect space for a home office, library, or additional guest quarters. The gourmet kitchen and spa-inspired baths have been fully renovated with high-end materials and designer touches throughout. Enjoy the convenience of a private garage, ample storage, and an unbeatable location just moments from fine shops, dining, and everyday amenities. A rare opportunity to own a luxurious, turnkey home in one of the area's most coveted communities.
Contact an agent
Home facts
- Year built:1995
- Listing ID #:MDBC2143154
- Added:7 day(s) ago
- Updated:October 25, 2025 at 08:13 AM
Rooms and interior
- Bedrooms:2
- Total bathrooms:2
- Full bathrooms:2
- Living area:1,735 sq. ft.
Heating and cooling
- Cooling:Central A/C
- Heating:90% Forced Air, Natural Gas
Structure and exterior
- Year built:1995
- Building area:1,735 sq. ft.
Schools
- High school:DULANEY
- Middle school:RIDGELY
- Elementary school:MAYS CHAPEL
Utilities
- Water:Public
- Sewer:Public Sewer
Finances and disclosures
- Price:$599,900
- Price per sq. ft.:$345.76
- Tax amount:$5,535 (2025)
New listings near 205 Belmont Forest Ct #406
- New
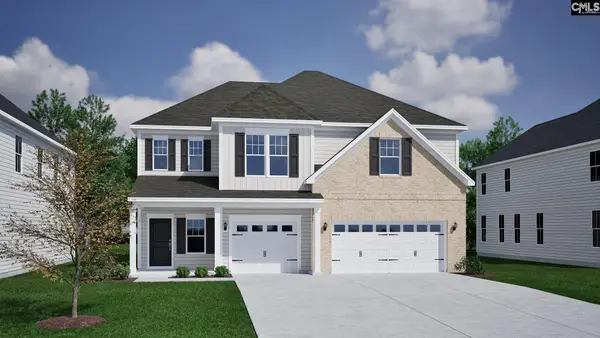 $463,924Active4 beds 4 baths3,307 sq. ft.
$463,924Active4 beds 4 baths3,307 sq. ft.415 Rising Stream Way, Chapin, SC 29036
MLS# 620311Listed by: CLAYTON PROPERTIES GROUP INC - New
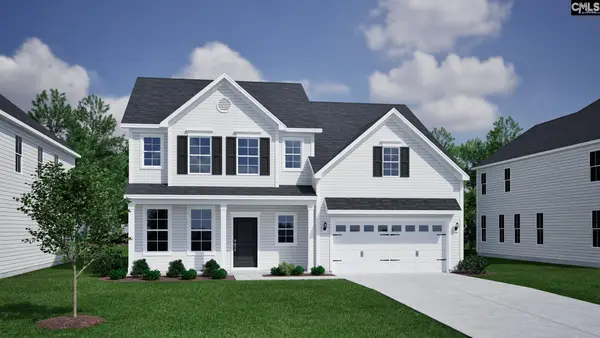 $416,091Active5 beds 4 baths2,521 sq. ft.
$416,091Active5 beds 4 baths2,521 sq. ft.419 Rising Stream Way, Chapin, SC 29036
MLS# 620312Listed by: CLAYTON PROPERTIES GROUP INC - New
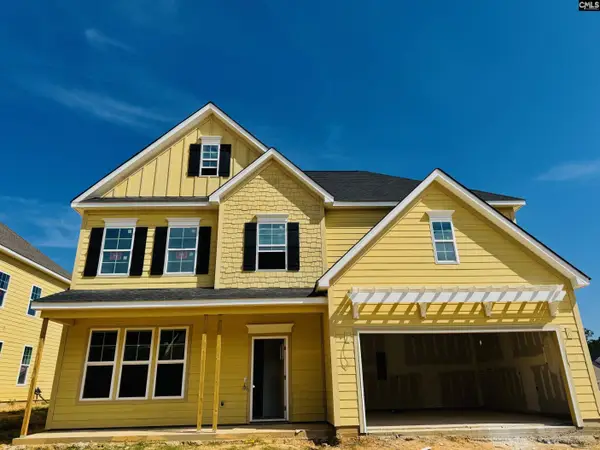 $437,340Active5 beds 4 baths2,896 sq. ft.
$437,340Active5 beds 4 baths2,896 sq. ft.345 Rising Stream Way, Chapin, SC 29036
MLS# 620314Listed by: CLAYTON PROPERTIES GROUP INC - New
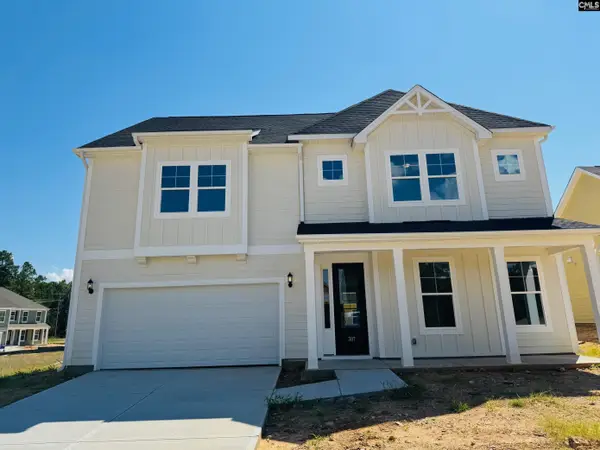 $408,135Active5 beds 4 baths2,879 sq. ft.
$408,135Active5 beds 4 baths2,879 sq. ft.387 Rising Stream Way, Chapin, SC 29036
MLS# 620309Listed by: CLAYTON PROPERTIES GROUP INC - Open Sat, 12 to 2pmNew
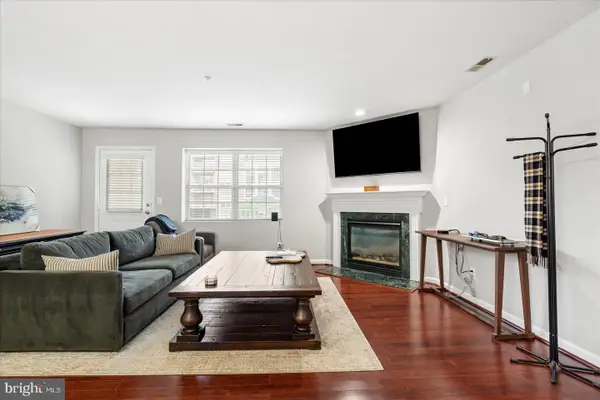 $349,900Active2 beds 2 baths1,109 sq. ft.
$349,900Active2 beds 2 baths1,109 sq. ft.12108 Tullamore Ct #204, LUTHERVILLE TIMONIUM, MD 21093
MLS# MDBC2135986Listed by: BERKSHIRE HATHAWAY HOMESERVICES HOMESALE REALTY - Open Sat, 11am to 1pmNew
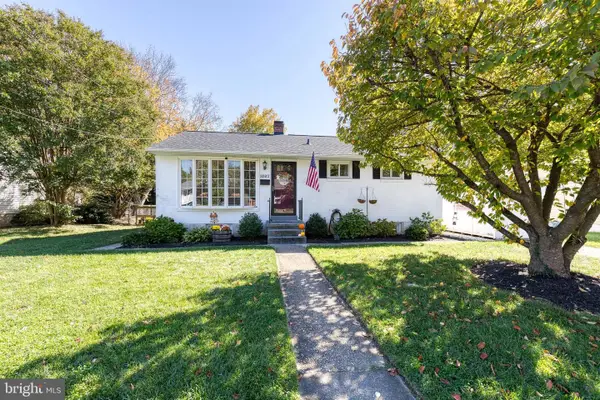 $390,000Active2 beds 2 baths1,560 sq. ft.
$390,000Active2 beds 2 baths1,560 sq. ft.1607 Greenspring Dr, LUTHERVILLE TIMONIUM, MD 21093
MLS# MDBC2144008Listed by: EXP REALTY, LLC - New
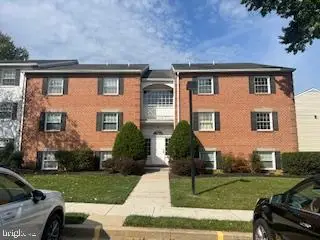 $250,000Active2 beds 2 baths1,274 sq. ft.
$250,000Active2 beds 2 baths1,274 sq. ft.2 Elphin Ct #302, LUTHERVILLE TIMONIUM, MD 21093
MLS# MDBC2144134Listed by: CUMMINGS & CO. REALTORS - Open Sat, 11am to 12:30pmNew
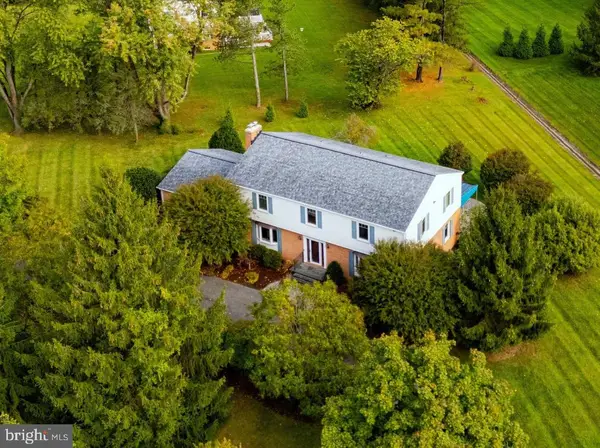 $780,000Active4 beds 3 baths4,400 sq. ft.
$780,000Active4 beds 3 baths4,400 sq. ft.2117 Pot Spring Rd, LUTHERVILLE TIMONIUM, MD 21093
MLS# MDBC2144018Listed by: CUMMINGS & CO. REALTORS - Coming Soon
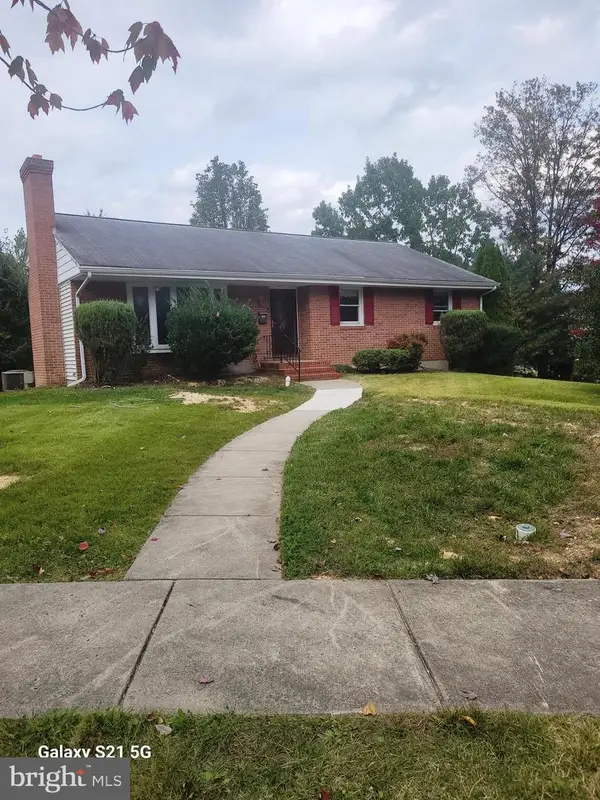 $449,000Coming Soon4 beds 3 baths
$449,000Coming Soon4 beds 3 baths116 Gorsuch Rd, LUTHERVILLE TIMONIUM, MD 21093
MLS# MDBC2143752Listed by: COLDWELL BANKER REALTY - Open Sat, 12 to 2pmNew
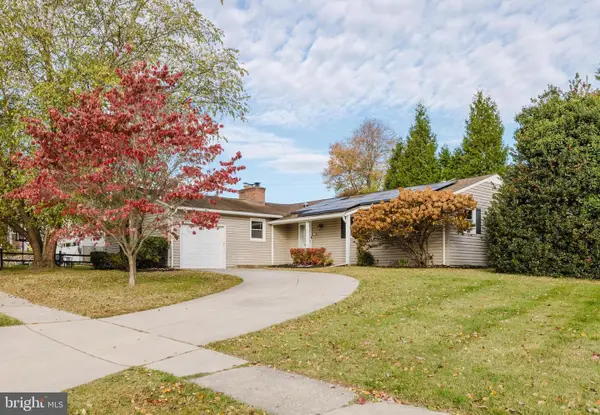 $525,000Active3 beds 2 baths1,524 sq. ft.
$525,000Active3 beds 2 baths1,524 sq. ft.114 Country Ln, LUTHERVILLE TIMONIUM, MD 21093
MLS# MDBC2143950Listed by: KELLER WILLIAMS LEGACY
