2201 Westridge Rd, Lutherville Timonium, MD 21093
Local realty services provided by:Better Homes and Gardens Real Estate Community Realty
2201 Westridge Rd,Lutherville Timonium, MD 21093
$500,000
- 4 Beds
- 4 Baths
- 2,949 sq. ft.
- Single family
- Pending
Listed by:james d nolley
Office:cummings & co. realtors
MLS#:MDBC2143310
Source:BRIGHTMLS
Price summary
- Price:$500,000
- Price per sq. ft.:$169.55
About this home
OFFERS DUE BY 12:00PM, MONDAY Oct 20
A brick rancher sits atop a shaded hill with nearly an acre behind it. Stepping into the foyer, the oak hardwoods lead to a rear den or turn to the open living and dining area; a giant plate glass window serves as a moving still-life of the Stratford street scene that plays out beyond gently swaying branches. Whether from the garage or the dining room, one finds the kitchen. Though ready for cosmetic updates, it is a showroom for stunning handmade cabinetry of solid maple and cherry countertops. Off the kitchen, a half bath leads to a fourth bedroom (or office) and a laundry room exits to the patio. Opposite the kitchen, a den, warmed by the brick hearth'd fire place looks out on to the deck and the backyard. At the end of the hall, a primary suite enjoys corner exposure and the privacy of its own full bath. The second and third bathrooms are served by a shared full bath that's ready for your taste and vision. Downstairs, the unfinished portion of the lower level has over 1400 square feet of potential, plenty of space and ceiling height to finish for rooms and storage. Just beyond the utility space is the true surprise, a fully finished, recreation space (or bedroom or office suite). Over 700 square feet of a meticulously crafted den, featuring an understated yet elegant boiserie scheme of cherry floor-to-ceiling paneling and a full bath with walk-in shower. This huge space walks out to the back yard, the lion's share of the .91 acre lot, the tree-lined perimeter calms the setting and makes one forget they're so close to Timonium and York roads, and blocks from groceries and shopping.
Contact an agent
Home facts
- Year built:1976
- Listing ID #:MDBC2143310
- Added:10 day(s) ago
- Updated:October 25, 2025 at 08:28 AM
Rooms and interior
- Bedrooms:4
- Total bathrooms:4
- Full bathrooms:3
- Half bathrooms:1
- Living area:2,949 sq. ft.
Heating and cooling
- Heating:Electric, Forced Air
Structure and exterior
- Year built:1976
- Building area:2,949 sq. ft.
- Lot area:0.91 Acres
Schools
- High school:DULANEY
- Middle school:RIDGELY
- Elementary school:POT SPRING
Utilities
- Water:Public
- Sewer:Public Sewer
Finances and disclosures
- Price:$500,000
- Price per sq. ft.:$169.55
- Tax amount:$5,922 (2025)
New listings near 2201 Westridge Rd
- New
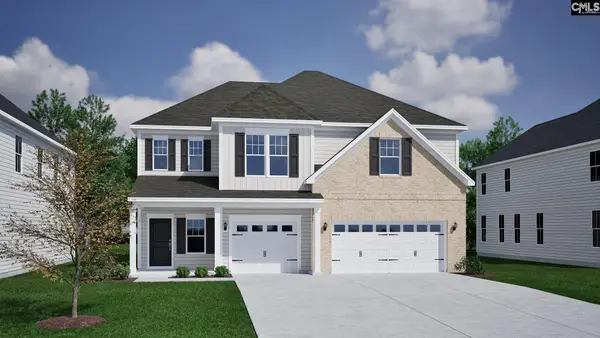 $463,924Active4 beds 4 baths3,307 sq. ft.
$463,924Active4 beds 4 baths3,307 sq. ft.415 Rising Stream Way, Chapin, SC 29036
MLS# 620311Listed by: CLAYTON PROPERTIES GROUP INC - New
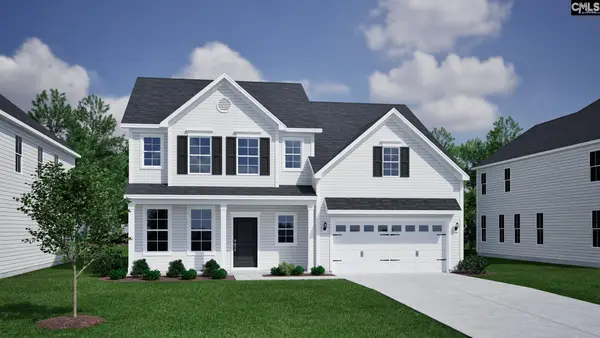 $416,091Active5 beds 4 baths2,521 sq. ft.
$416,091Active5 beds 4 baths2,521 sq. ft.419 Rising Stream Way, Chapin, SC 29036
MLS# 620312Listed by: CLAYTON PROPERTIES GROUP INC - New
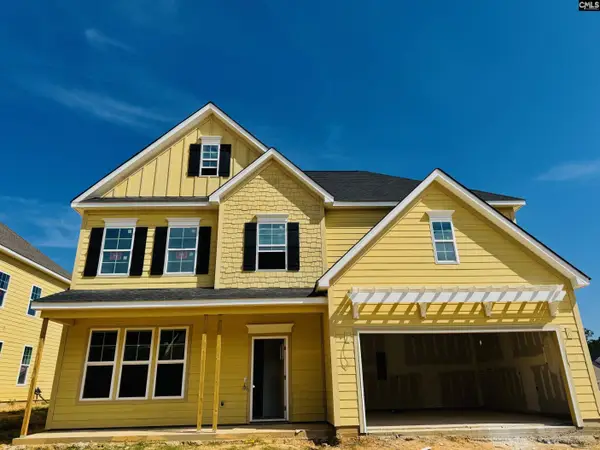 $437,340Active5 beds 4 baths2,896 sq. ft.
$437,340Active5 beds 4 baths2,896 sq. ft.345 Rising Stream Way, Chapin, SC 29036
MLS# 620314Listed by: CLAYTON PROPERTIES GROUP INC - New
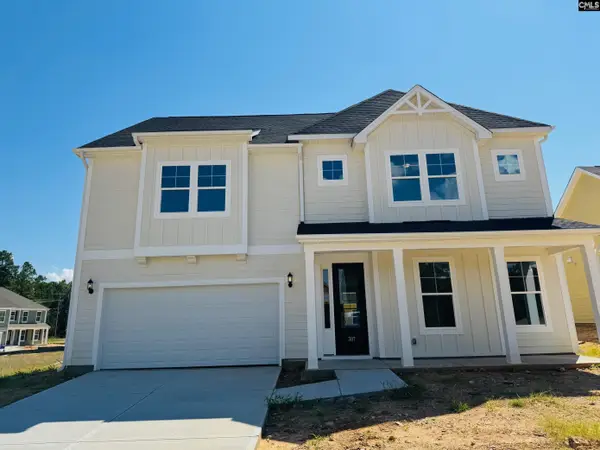 $408,135Active5 beds 4 baths2,879 sq. ft.
$408,135Active5 beds 4 baths2,879 sq. ft.387 Rising Stream Way, Chapin, SC 29036
MLS# 620309Listed by: CLAYTON PROPERTIES GROUP INC - Open Sat, 12 to 2pmNew
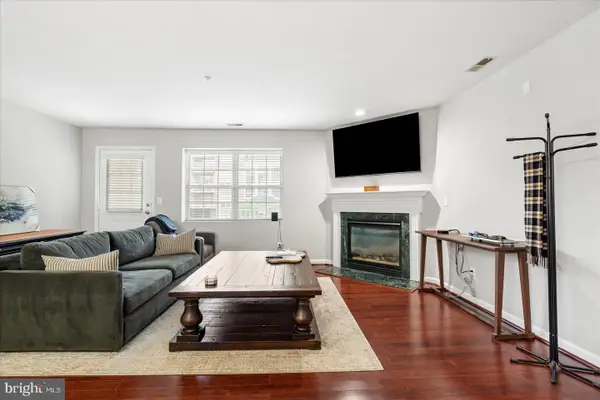 $349,900Active2 beds 2 baths1,109 sq. ft.
$349,900Active2 beds 2 baths1,109 sq. ft.12108 Tullamore Ct #204, LUTHERVILLE TIMONIUM, MD 21093
MLS# MDBC2135986Listed by: BERKSHIRE HATHAWAY HOMESERVICES HOMESALE REALTY - Open Sat, 11am to 1pmNew
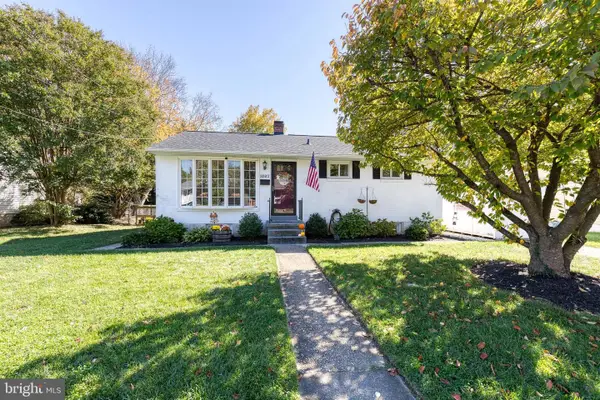 $390,000Active2 beds 2 baths1,560 sq. ft.
$390,000Active2 beds 2 baths1,560 sq. ft.1607 Greenspring Dr, LUTHERVILLE TIMONIUM, MD 21093
MLS# MDBC2144008Listed by: EXP REALTY, LLC - New
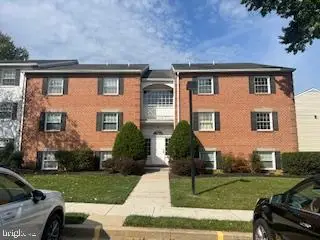 $250,000Active2 beds 2 baths1,274 sq. ft.
$250,000Active2 beds 2 baths1,274 sq. ft.2 Elphin Ct #302, LUTHERVILLE TIMONIUM, MD 21093
MLS# MDBC2144134Listed by: CUMMINGS & CO. REALTORS - Open Sat, 11am to 12:30pmNew
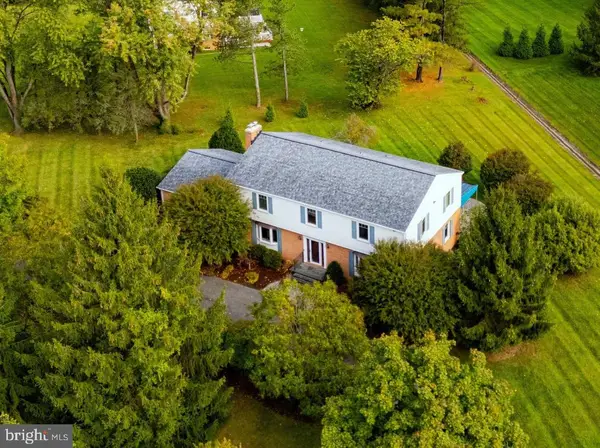 $780,000Active4 beds 3 baths4,400 sq. ft.
$780,000Active4 beds 3 baths4,400 sq. ft.2117 Pot Spring Rd, LUTHERVILLE TIMONIUM, MD 21093
MLS# MDBC2144018Listed by: CUMMINGS & CO. REALTORS - Coming Soon
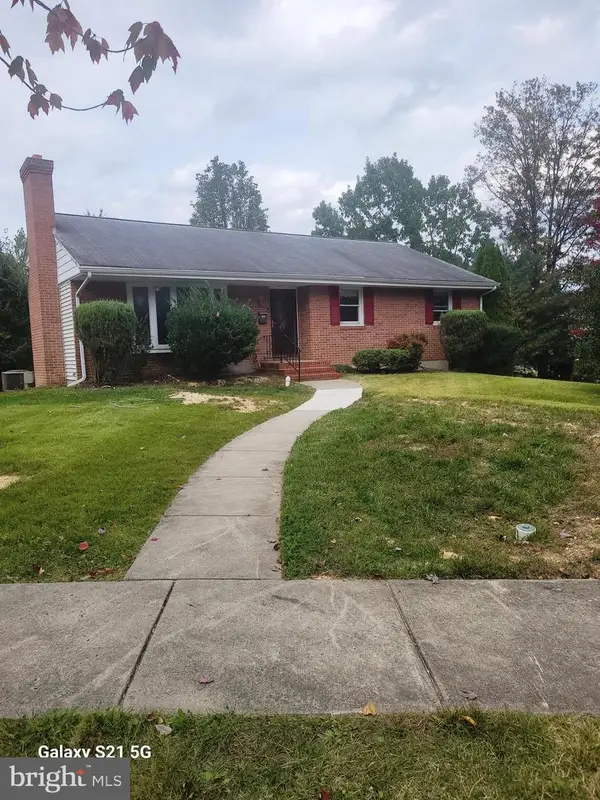 $449,000Coming Soon4 beds 3 baths
$449,000Coming Soon4 beds 3 baths116 Gorsuch Rd, LUTHERVILLE TIMONIUM, MD 21093
MLS# MDBC2143752Listed by: COLDWELL BANKER REALTY - Open Sat, 12 to 2pmNew
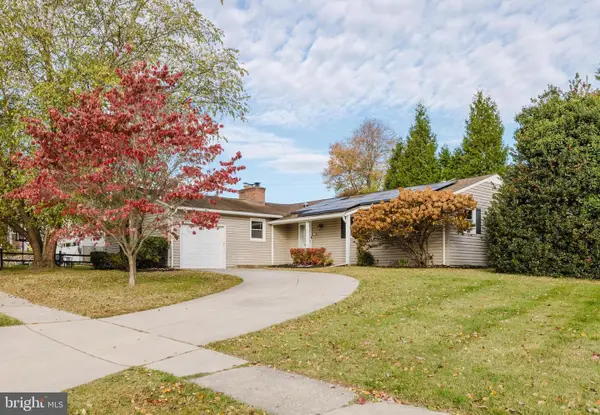 $525,000Active3 beds 2 baths1,524 sq. ft.
$525,000Active3 beds 2 baths1,524 sq. ft.114 Country Ln, LUTHERVILLE TIMONIUM, MD 21093
MLS# MDBC2143950Listed by: KELLER WILLIAMS LEGACY
