528 Kinsale Rd, Lutherville Timonium, MD 21093
Local realty services provided by:Better Homes and Gardens Real Estate Cassidon Realty
Listed by: aidan m jones
Office: northrop realty
MLS#:MDBC2144690
Source:BRIGHTMLS
Price summary
- Price:$500,000
- Price per sq. ft.:$237.42
- Monthly HOA dues:$66.67
About this home
Discover the charm of this 4-bedroom, 3.5-bath brick-front townhome nestled in the highly sought-after, tree-lined Mays Chapel North community. The welcoming foyer leads to an open main living level featuring a living room with rich hardwood floors, crown molding, a neutral color palette, and a sun-filled bay window. It flows easily into the adjacent dining area and is perfect for everyday meals or festive gatherings.
The spacious eat-in kitchen, complete with a breakfast area, modern lighting, stainless steel appliances, ceramic tile backsplash, double sink, and a generous pantry, is where your culinary skills will shine. A planning station with additional storage keeps your home organized, while the slider opens to a deck overlooking mature trees in a serene, park-like setting.
The main level also features a stylish powder room with contemporary fixtures and lighting. Upstairs, a skylight brightens the way to the primary bedroom suite, which boasts plush carpeting, a vaulted ceiling, and an en suite bath with a ceramic-tile-surround walk-in shower. Two additional bedrooms and a full bath complete the upper level.
The finished lower level expands the living space with a walk-out recreation room featuring a pellet stove for cozy warmth, a fourth bedroom, and a full bath with a frameless glass shower and designer-inspired penny tile.
With updates including a new water heater, whole-house interior paint, refinished hardwood floors, and an updated powder room, this home combines quality and comfort. Tucked in a peaceful setting yet close to Roundwood Shopping Center with Graul’s Market, Starbucks, Kooper’s Tavern North, and easy access to I-83, this home offers both tranquility and convenience for modern living.
Contact an agent
Home facts
- Year built:1991
- Listing ID #:MDBC2144690
- Added:7 day(s) ago
- Updated:November 15, 2025 at 09:07 AM
Rooms and interior
- Bedrooms:4
- Total bathrooms:4
- Full bathrooms:3
- Half bathrooms:1
- Living area:2,106 sq. ft.
Heating and cooling
- Cooling:Ceiling Fan(s), Central A/C
- Heating:Forced Air, Natural Gas
Structure and exterior
- Roof:Architectural Shingle
- Year built:1991
- Building area:2,106 sq. ft.
- Lot area:0.05 Acres
Schools
- High school:DULANEY
- Middle school:RIDGELY
- Elementary school:MAYS CHAPEL
Utilities
- Water:Public
- Sewer:Public Sewer
Finances and disclosures
- Price:$500,000
- Price per sq. ft.:$237.42
- Tax amount:$4,548 (2025)
New listings near 528 Kinsale Rd
- Coming Soon
 $450,000Coming Soon3 beds 3 baths
$450,000Coming Soon3 beds 3 baths6 Faraday Dr, LUTHERVILLE TIMONIUM, MD 21093
MLS# MDBC2146164Listed by: NORTHROP REALTY - Open Sat, 1 to 4pmNew
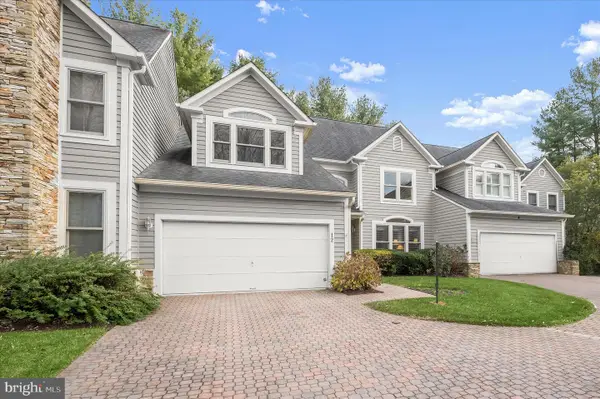 $890,000Active3 beds 4 baths3,872 sq. ft.
$890,000Active3 beds 4 baths3,872 sq. ft.12 Sawgrass Ct, LUTHERVILLE TIMONIUM, MD 21093
MLS# MDBC2145958Listed by: LONG & FOSTER REAL ESTATE, INC. - New
 $510,000Active2 beds 2 baths1,743 sq. ft.
$510,000Active2 beds 2 baths1,743 sq. ft.12300 Rosslare Ridge Rd #503, LUTHERVILLE TIMONIUM, MD 21093
MLS# MDBC2145000Listed by: O'CONOR, MOONEY & FITZGERALD - Open Sat, 12 to 2pmNew
 $499,000Active4 beds 4 baths2,162 sq. ft.
$499,000Active4 beds 4 baths2,162 sq. ft.783 Leister Dr, LUTHERVILLE TIMONIUM, MD 21093
MLS# MDBC2145792Listed by: AB & CO REALTORS, INC. - New
 $565,000Active2 beds 2 baths1,733 sq. ft.
$565,000Active2 beds 2 baths1,733 sq. ft.12240 Roundwood Rd #408, LUTHERVILLE TIMONIUM, MD 21093
MLS# MDBC2146016Listed by: LONG & FOSTER REAL ESTATE, INC. - Coming Soon
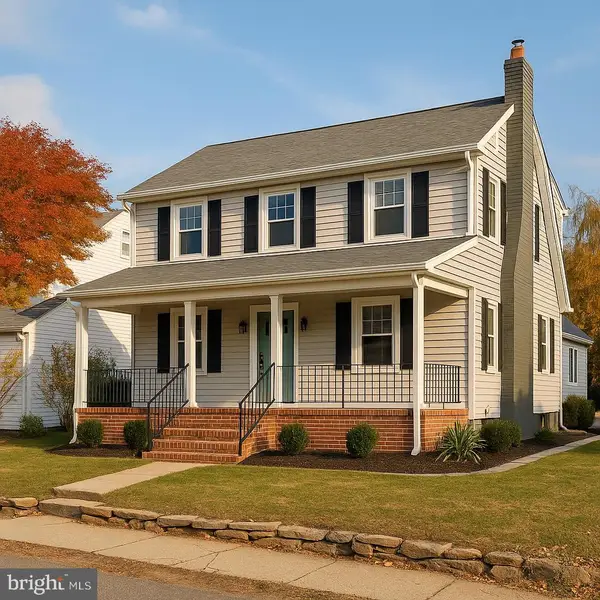 $625,000Coming Soon5 beds 4 baths
$625,000Coming Soon5 beds 4 baths600 Morris Ave, LUTHERVILLE TIMONIUM, MD 21093
MLS# MDBC2145828Listed by: BERKSHIRE HATHAWAY HOMESERVICES HOMESALE REALTY - New
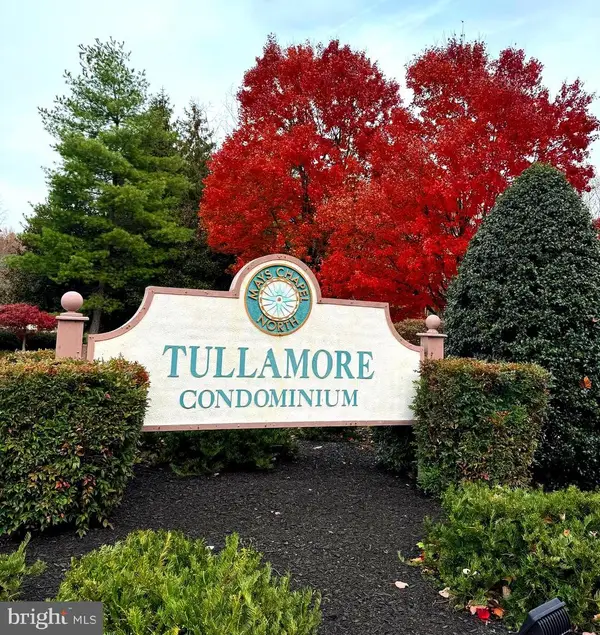 $455,000Active2 beds 2 baths1,316 sq. ft.
$455,000Active2 beds 2 baths1,316 sq. ft.12105 Tullamore Ct #204, LUTHERVILLE TIMONIUM, MD 21093
MLS# MDBC2145628Listed by: CUMMINGS & CO. REALTORS - Coming Soon
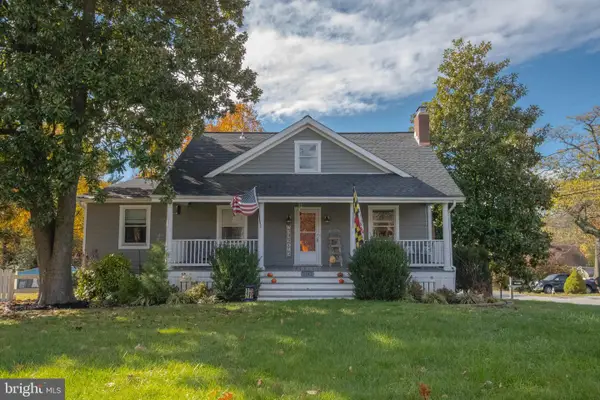 $514,900Coming Soon3 beds 3 baths
$514,900Coming Soon3 beds 3 baths11512 Greenspring Ave, LUTHERVILLE TIMONIUM, MD 21093
MLS# MDBC2145592Listed by: REAL ESTATE PROFESSIONALS, INC. - Open Sun, 11am to 1pmNew
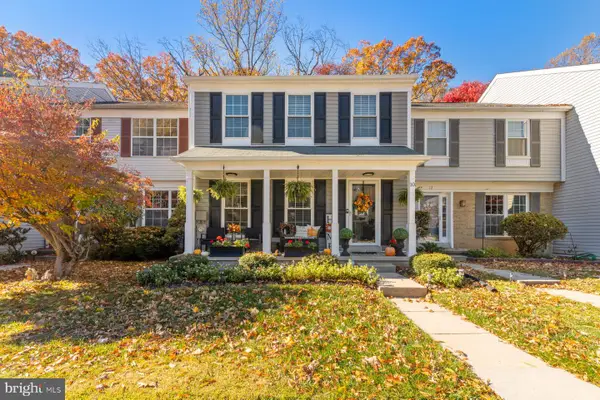 $495,000Active5 beds 4 baths1,914 sq. ft.
$495,000Active5 beds 4 baths1,914 sq. ft.10 Lambeth Bridge Ct, LUTHERVILLE TIMONIUM, MD 21093
MLS# MDBC2145548Listed by: EXP REALTY, LLC - Open Sat, 11am to 1pmNew
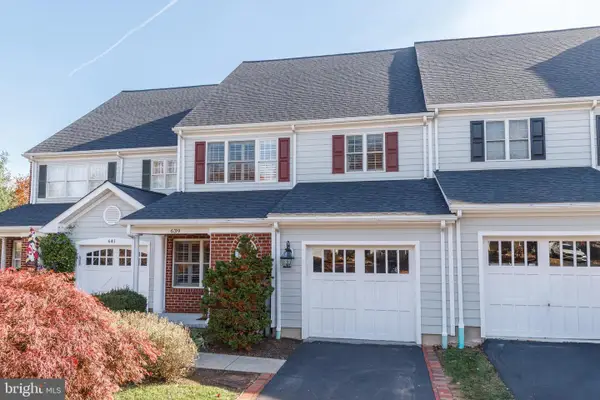 $690,000Active3 beds 4 baths2,935 sq. ft.
$690,000Active3 beds 4 baths2,935 sq. ft.639 Strandhill Ct, LUTHERVILLE TIMONIUM, MD 21093
MLS# MDBC2145582Listed by: CUMMINGS & CO REALTORS
