6 Tenby Ct, Lutherville Timonium, MD 21093
Local realty services provided by:Better Homes and Gardens Real Estate Reserve
Upcoming open houses
- Sat, Jan 1012:00 pm - 02:00 pm
Listed by: curtis w bickford, wilhelmina e bickford
Office: berkshire hathaway homeservices homesale realty
MLS#:MDBC2141672
Source:BRIGHTMLS
Price summary
- Price:$515,000
- Price per sq. ft.:$212.81
- Monthly HOA dues:$140.67
About this home
This beautifully designed 3-bedroom, 3.5-bath townhouse features a perfect floor plan, combining modern functionality and aesthetics to create a comfortable living environment that is reminiscent of a much larger home. Numerous upgrades enhance its appeal, including a stunning kitchen renovation completed in 2020. The kitchen boasts efficient stainless steel appliances, gas cooking, white 42-inch cabinets, granite countertops, a granite island, and a cozy breakfast/wine nook equipped with a wine fridge—ideal for culinary enthusiasts. On the upper level, you will find two primary bedrooms, each with its own ensuite bathroom—comfortable and private retreats perfect for guests or family members. The larger primary bathroom was recently updated in 2024, showcasing a contemporary shower, elegant fixtures, and a double vanity. For added privacy, the third bedroom and full bath are located on the lower level, which opens to the family room featuring updated LVP flooring (2024). The family room is an inviting space, perfect for entertaining or relaxing in front of the fireplace with a crackling wood fire! This home features a 2-zone HVAC system that offers customized heating and cooling for different areas, enhancing both comfort and efficiency. The water heater was replaced in 2021 with a state-of-the-art, highly efficient "heat pump" model. Additional recent updates include a front-loading washer and dryer (2020), newly installed high-efficiency vinyl windows (2022), and a whole-house surge protector (2023), which safeguards all electrical devices from potential surges, ensuring the safety and longevity of your appliances. Additionally, there is a private electric vehicle (EV) charger hookup (2023) ready to use. Check out Zillow Showcase of this home with interactive walk-through video! Agents: Please read agent Remarks!
Contact an agent
Home facts
- Year built:1989
- Listing ID #:MDBC2141672
- Added:99 day(s) ago
- Updated:January 06, 2026 at 02:34 PM
Rooms and interior
- Bedrooms:3
- Total bathrooms:4
- Full bathrooms:3
- Half bathrooms:1
- Living area:2,420 sq. ft.
Heating and cooling
- Cooling:Central A/C
- Heating:Electric, Heat Pump(s)
Structure and exterior
- Roof:Asphalt
- Year built:1989
- Building area:2,420 sq. ft.
- Lot area:0.04 Acres
Schools
- High school:DULANEY
- Middle school:RIDGELY
- Elementary school:MAYS CHAPEL
Utilities
- Water:Public
- Sewer:Public Sewer
Finances and disclosures
- Price:$515,000
- Price per sq. ft.:$212.81
- Tax amount:$4,509 (2025)
New listings near 6 Tenby Ct
- Coming Soon
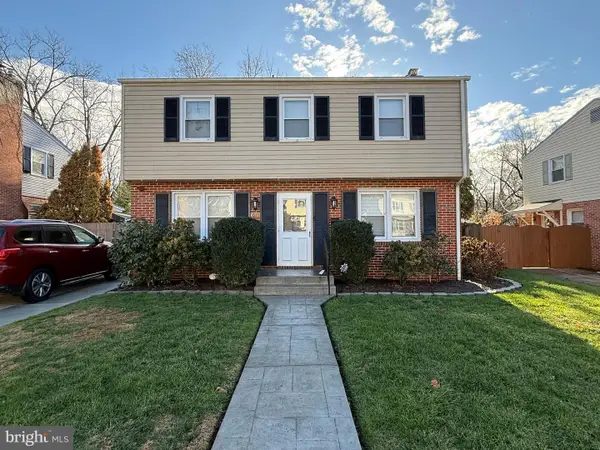 $600,000Coming Soon4 beds 4 baths
$600,000Coming Soon4 beds 4 baths1615 Trebor Ct, LUTHERVILLE TIMONIUM, MD 21093
MLS# MDBC2148264Listed by: NORTHROP REALTY - Coming Soon
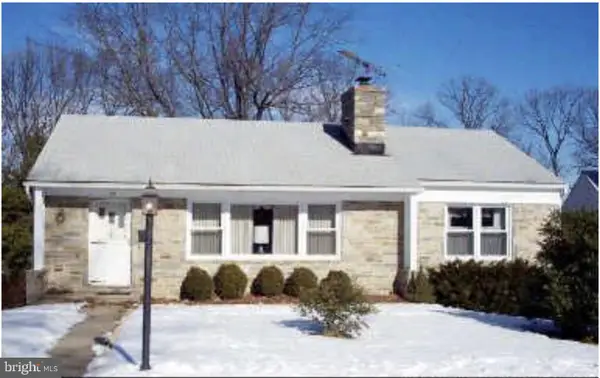 $425,000Coming Soon2 beds 2 baths
$425,000Coming Soon2 beds 2 baths38 Thornhill Rd, LUTHERVILLE TIMONIUM, MD 21093
MLS# MDBC2148764Listed by: VYBE REALTY - New
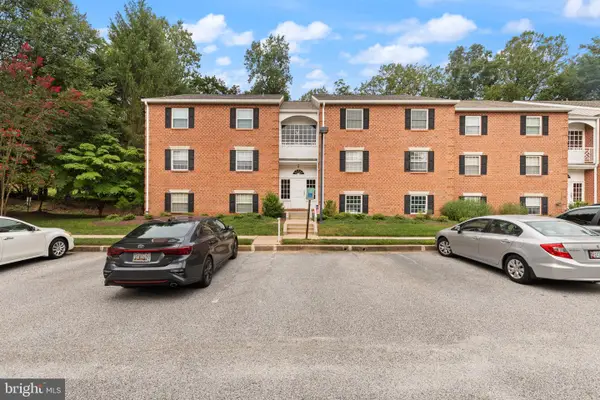 $289,900Active2 beds 2 baths1,289 sq. ft.
$289,900Active2 beds 2 baths1,289 sq. ft.6 Stapleton #301, LUTHERVILLE TIMONIUM, MD 21093
MLS# MDBC2149304Listed by: MR. LISTER REALTY - Coming Soon
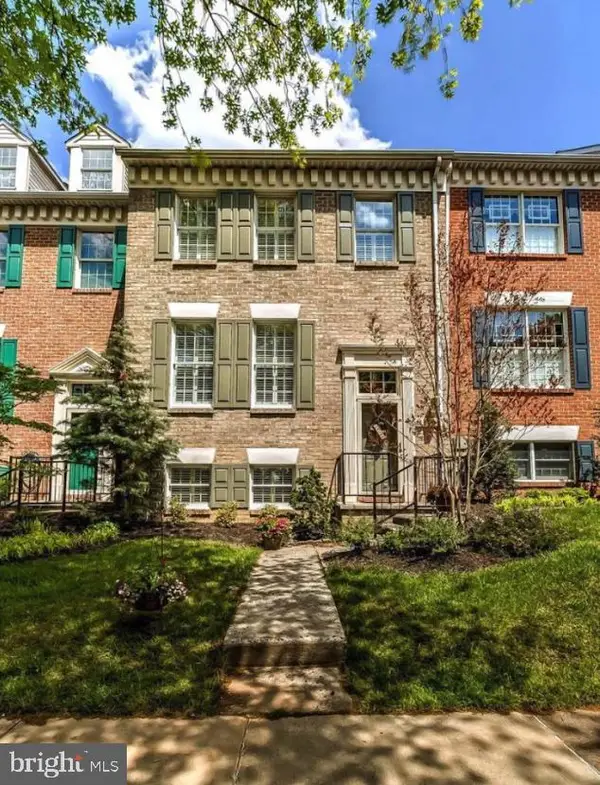 $515,000Coming Soon4 beds 3 baths
$515,000Coming Soon4 beds 3 baths11849 Sherbourne Dr, LUTHERVILLE TIMONIUM, MD 21093
MLS# MDBC2148988Listed by: VYBE REALTY 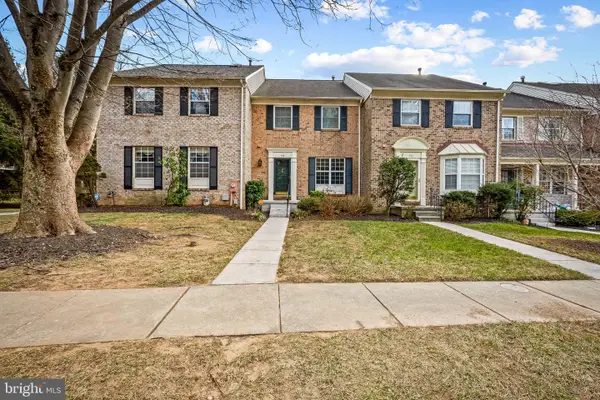 $470,000Pending4 beds 4 baths2,104 sq. ft.
$470,000Pending4 beds 4 baths2,104 sq. ft.558 Kinsale Rd, LUTHERVILLE TIMONIUM, MD 21093
MLS# MDBC2147176Listed by: COMPASS- New
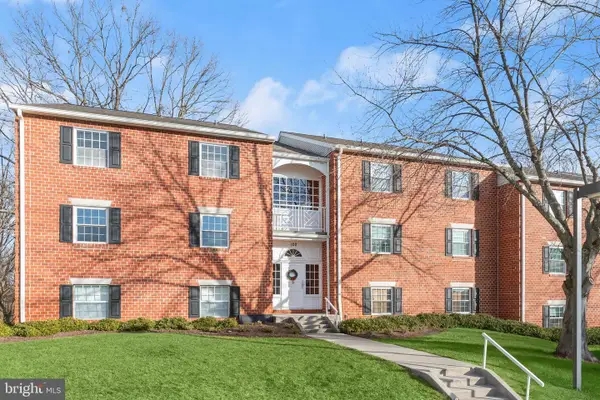 $280,000Active2 beds 2 baths1,292 sq. ft.
$280,000Active2 beds 2 baths1,292 sq. ft.102 Castletown Rd #201, LUTHERVILLE TIMONIUM, MD 21093
MLS# MDBC2148822Listed by: NORTHROP REALTY - Coming Soon
 $389,900Coming Soon3 beds 3 baths
$389,900Coming Soon3 beds 3 baths1 Alston Rd, LUTHERVILLE TIMONIUM, MD 21093
MLS# MDBC2148968Listed by: LPT REALTY, LLC - New
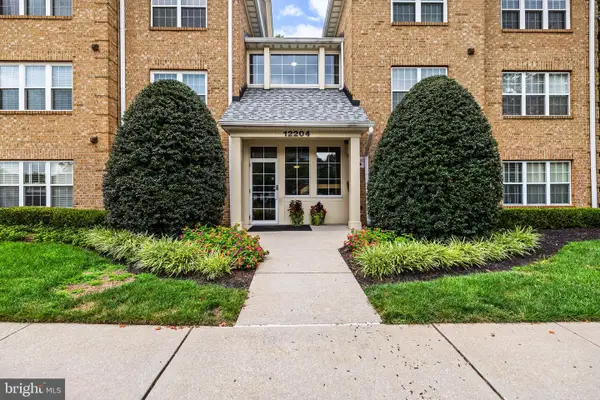 $355,000Active2 beds 2 baths1,389 sq. ft.
$355,000Active2 beds 2 baths1,389 sq. ft.12204 Burncourt Rd #302, LUTHERVILLE TIMONIUM, MD 21093
MLS# MDBC2148352Listed by: O'CONOR, MOONEY & FITZGERALD - Coming Soon
 $275,000Coming Soon3 beds 1 baths
$275,000Coming Soon3 beds 1 baths56 Gerard Ave, LUTHERVILLE TIMONIUM, MD 21093
MLS# MDBC2148944Listed by: EXP REALTY, LLC - New
 $600,000Active4 beds 4 baths2,822 sq. ft.
$600,000Active4 beds 4 baths2,822 sq. ft.116 Hollow Brook Rd, LUTHERVILLE TIMONIUM, MD 21093
MLS# MDBC2142426Listed by: EXECUHOME REALTY
