704 Chapel Ridge Rd, Lutherville Timonium, MD 21093
Local realty services provided by:Better Homes and Gardens Real Estate Murphy & Co.
704 Chapel Ridge Rd,Lutherville Timonium, MD 21093
$735,000
- 5 Beds
- 3 Baths
- 2,487 sq. ft.
- Single family
- Active
Upcoming open houses
- Sun, Nov 0210:00 am - 02:00 pm
Listed by:martha b lessner
Office:long & foster real estate, inc.
MLS#:MDBC2130118
Source:BRIGHTMLS
Price summary
- Price:$735,000
- Price per sq. ft.:$295.54
About this home
Located in the Chapel Ridge neighborhood just down the road from the Baltimore Country Club , large and well maintained Golf course. This delightful ranch-style home offers a perfect blend of comfort and functionality. Built in 1963, this well-maintained brick residence has 2,487 square feet of inviting living space. This home has hardwood floors throughout the first floor and brand new carpet in the lower level. There are two wood burning fireplaces. The first floor offers a formal living room with bay window, and dining room with full kitchen and a terrific great room addition that has vaulted ceilings. On the first level there are three bedrooms and two full baths. The lower level features a fully finished, heated basement with a walkout entrance, providing additional living space and a workshop. Outside, the expansive 0.93-acre lot backs to trees, offering a wonderful yard for sports or entertaining. The front yard is beautifully landscaped, and the attached garage provides ample parking with space for four additional vehicles in the driveway. The solar panels the seller admits is a win for everyone. They have charted the amount of money they have saved on electricity with the solar panels. They own the panels and have really found a great saving using them. Property is being sold As-Is
Contact an agent
Home facts
- Year built:1963
- Listing ID #:MDBC2130118
- Added:70 day(s) ago
- Updated:November 02, 2025 at 02:45 PM
Rooms and interior
- Bedrooms:5
- Total bathrooms:3
- Full bathrooms:3
- Living area:2,487 sq. ft.
Heating and cooling
- Cooling:Ceiling Fan(s), Central A/C
- Heating:Baseboard - Electric, Baseboard - Hot Water, Forced Air, Oil, Solar - Active
Structure and exterior
- Roof:Asphalt
- Year built:1963
- Building area:2,487 sq. ft.
- Lot area:0.93 Acres
Schools
- High school:DULANEY
- Middle school:RIDGELY
- Elementary school:MAYS CHAPEL
Utilities
- Water:Well
- Sewer:Private Septic Tank
Finances and disclosures
- Price:$735,000
- Price per sq. ft.:$295.54
- Tax amount:$5,285 (2024)
New listings near 704 Chapel Ridge Rd
- Coming SoonOpen Sat, 1 to 4pm
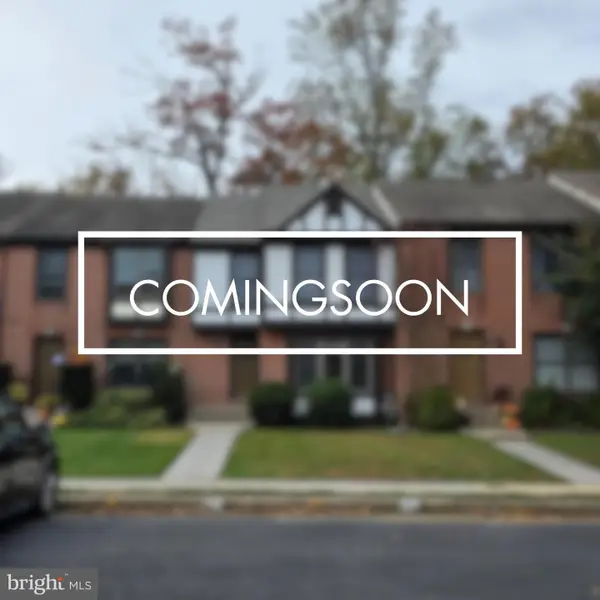 $439,000Coming Soon3 beds 4 baths
$439,000Coming Soon3 beds 4 baths38 Tudor Ct, LUTHERVILLE TIMONIUM, MD 21093
MLS# MDBC2143876Listed by: REALTY ONE GROUP CAPITAL - New
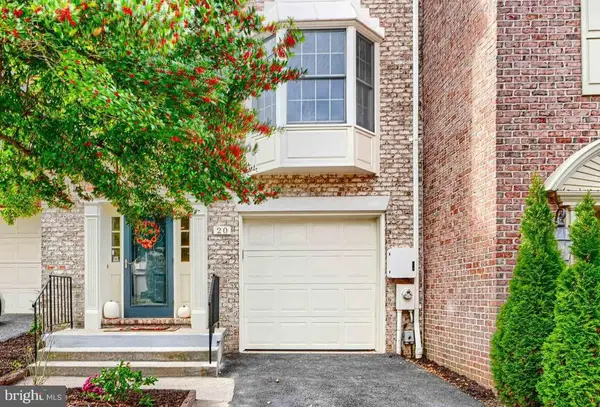 $525,000Active3 beds 4 baths1,760 sq. ft.
$525,000Active3 beds 4 baths1,760 sq. ft.20 Ballybunion Ct, LUTHERVILLE TIMONIUM, MD 21093
MLS# MDBC2143946Listed by: CUMMINGS & CO REALTORS - Open Sun, 1 to 3pmNew
 $519,900Active4 beds 4 baths2,145 sq. ft.
$519,900Active4 beds 4 baths2,145 sq. ft.24 Merrion Ct, LUTHERVILLE TIMONIUM, MD 21093
MLS# MDBC2144592Listed by: AMERICAN PREMIER REALTY, LLC - New
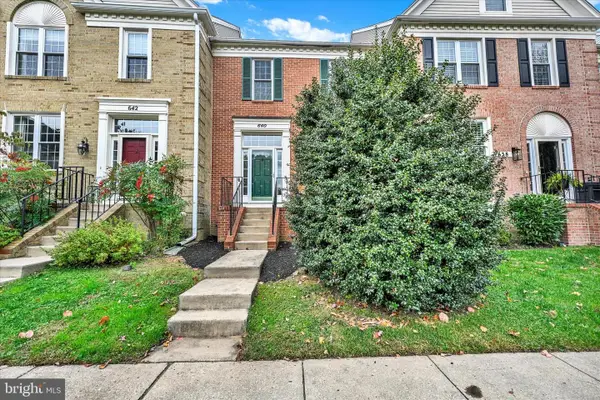 $495,000Active3 beds 3 baths2,072 sq. ft.
$495,000Active3 beds 3 baths2,072 sq. ft.640 Lavenham Ct, LUTHERVILLE TIMONIUM, MD 21093
MLS# MDBC2144624Listed by: COMPASS - Open Sun, 10am to 12pm
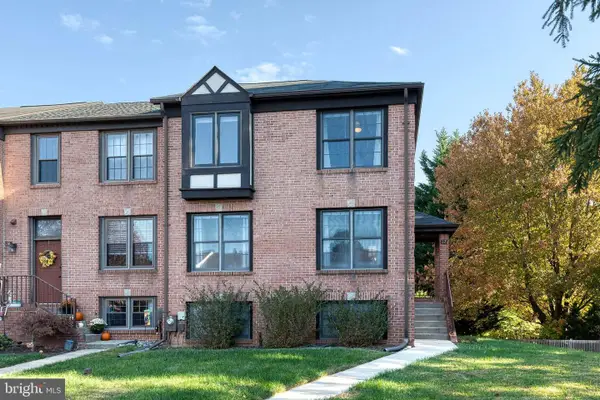 $475,000Pending3 beds 4 baths2,262 sq. ft.
$475,000Pending3 beds 4 baths2,262 sq. ft.32 Faraday Dr, LUTHERVILLE TIMONIUM, MD 21093
MLS# MDBC2144636Listed by: EXP REALTY, LLC - New
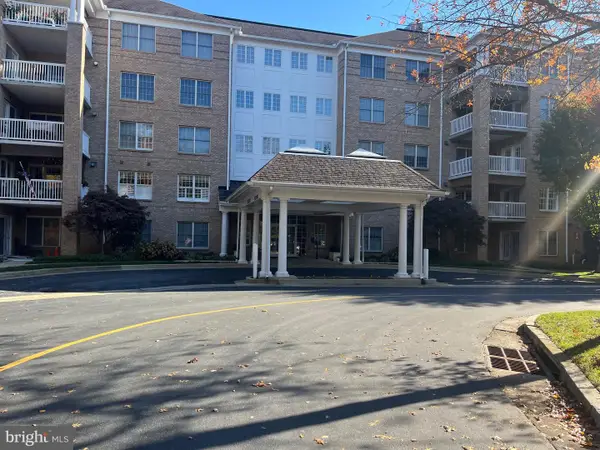 $418,000Active2 beds 2 baths1,488 sq. ft.
$418,000Active2 beds 2 baths1,488 sq. ft.12330 Rosslare Ridge Rd #108, LUTHERVILLE TIMONIUM, MD 21093
MLS# MDBC2144210Listed by: LONG & FOSTER REAL ESTATE, INC. - Coming Soon
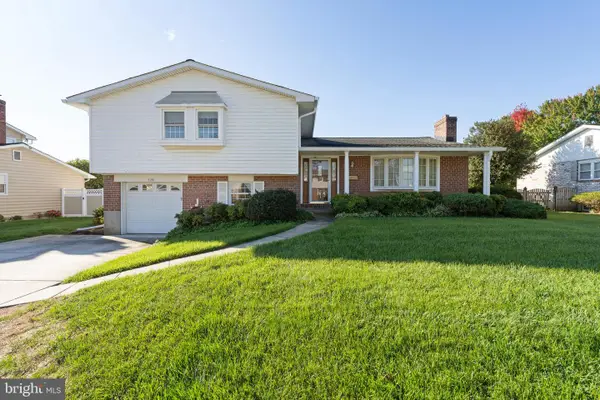 $435,000Coming Soon4 beds 3 baths
$435,000Coming Soon4 beds 3 baths119 E Padonia Rd, LUTHERVILLE TIMONIUM, MD 21093
MLS# MDBC2144272Listed by: CUMMINGS & CO REALTORS - New
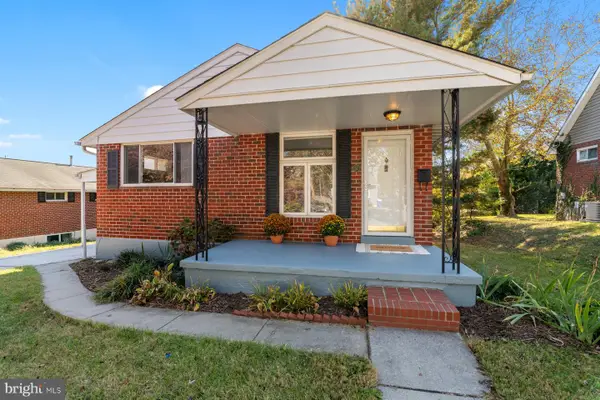 $419,000Active3 beds 2 baths1,352 sq. ft.
$419,000Active3 beds 2 baths1,352 sq. ft.57 Gerard Ave, LUTHERVILLE TIMONIUM, MD 21093
MLS# MDBC2144482Listed by: EXP REALTY, LLC  $450,000Pending4 beds 2 baths1,896 sq. ft.
$450,000Pending4 beds 2 baths1,896 sq. ft.141 Hollow Brook Rd, LUTHERVILLE TIMONIUM, MD 21093
MLS# MDBC2144140Listed by: ADVANCE REALTY, INC.- New
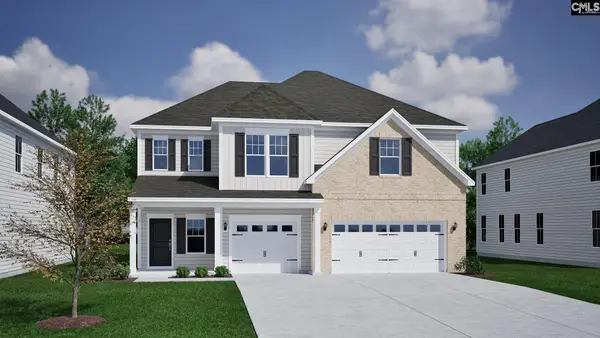 $463,924Active4 beds 4 baths3,307 sq. ft.
$463,924Active4 beds 4 baths3,307 sq. ft.415 Rising Stream Way, Chapin, SC 29036
MLS# 620311Listed by: CLAYTON PROPERTIES GROUP INC
