125 Westbury Rd, LUTHERVILLE TIMONIUM, MD 21093
Local realty services provided by:Better Homes and Gardens Real Estate Reserve
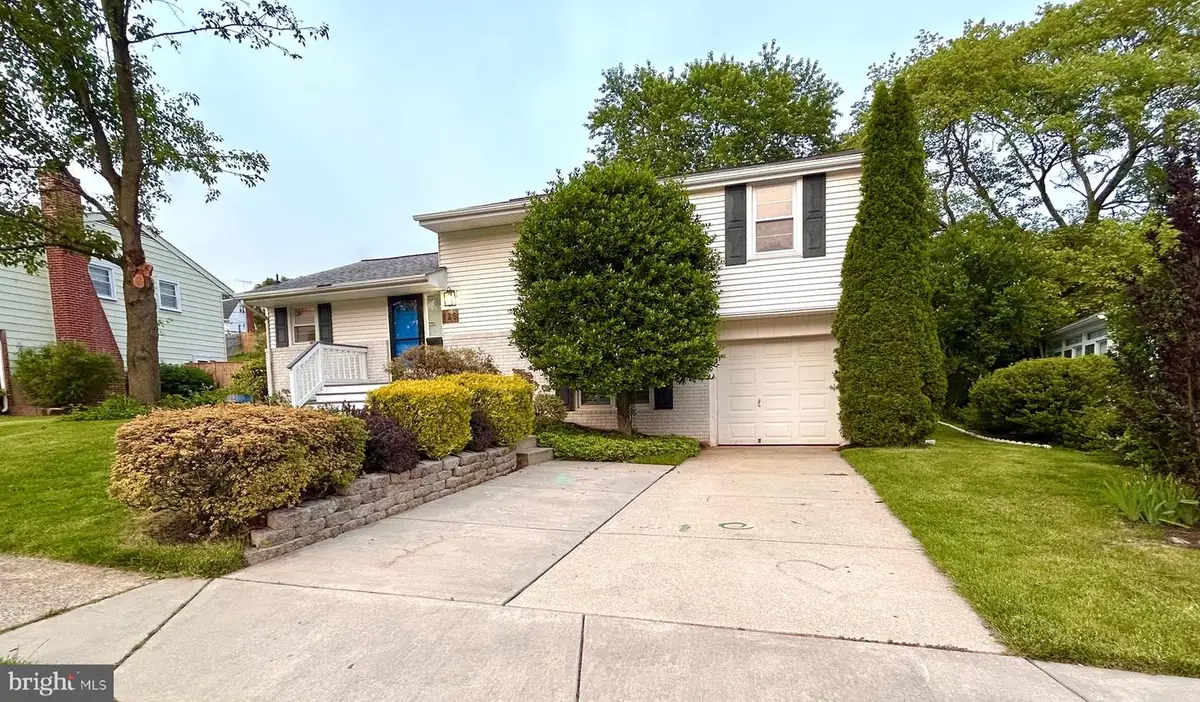
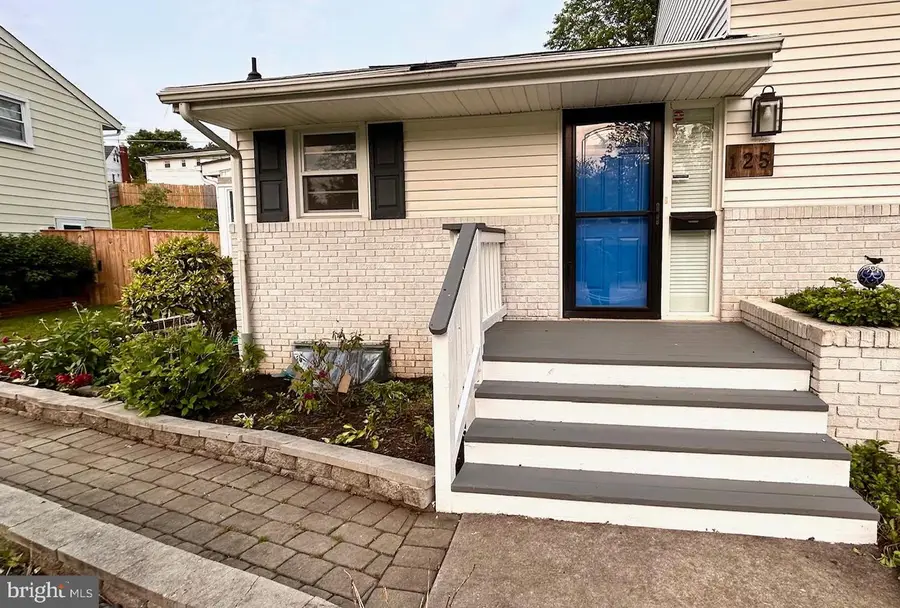
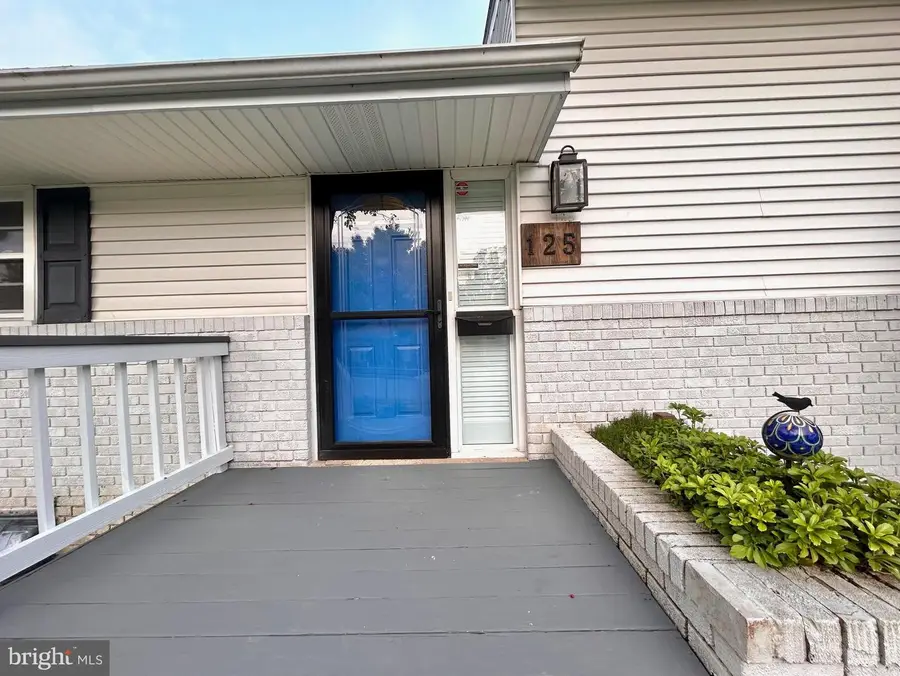
125 Westbury Rd,LUTHERVILLE TIMONIUM, MD 21093
$470,000
- 3 Beds
- 3 Baths
- 1,894 sq. ft.
- Single family
- Pending
Listed by:shawn krause
Office:exp realty, llc.
MLS#:MDBC2129974
Source:BRIGHTMLS
Price summary
- Price:$470,000
- Price per sq. ft.:$248.15
About this home
Welcome home to Orchard Hills!
This split level home has it all! Entering through the front door, you have a large and open living/dining space with so much natural light. The kitchen is well appointed with granite countertops and stainless steel appliances with lots of storage. There is even a sunroom off of the dining area! The upper floor has two large bedrooms with a recently renovated bathroom as well as the primary suite with it's own bathroom. The lower level of the home has a large family room, laundry/storage room, a half bath, and access to the one car garage. This home has a full finished basement with a potential 4th bedroom, utilities, and even more storage! There are beautiful hardwood floors throughout the freshly painted home! Fenced in back yard with a playset that conveys. Two off street parking spots in the driveway as well as a one car garage.
This house is zoned for Lutherville Lab Elementary, Ridgley Middle School, and Towson High School! The local HOA is voluntary and hosts Halloween Parade, Santa visit to the circle, Xmas light competition, Easter Egg hunt, as well as food truck nights! You are less than 100 yards to Orchard Hills Park with a Tot Lot, athletic fields, and basketball courts. Convenient to the highways and York Rd corridor, but tucked away.
Schedule your showing today!
Contact an agent
Home facts
- Year built:1956
- Listing Id #:MDBC2129974
- Added:72 day(s) ago
- Updated:August 15, 2025 at 07:30 AM
Rooms and interior
- Bedrooms:3
- Total bathrooms:3
- Full bathrooms:2
- Half bathrooms:1
- Living area:1,894 sq. ft.
Heating and cooling
- Cooling:Ceiling Fan(s), Central A/C
- Heating:Forced Air, Natural Gas
Structure and exterior
- Roof:Asphalt
- Year built:1956
- Building area:1,894 sq. ft.
- Lot area:0.2 Acres
Utilities
- Water:Public
- Sewer:Public Sewer
Finances and disclosures
- Price:$470,000
- Price per sq. ft.:$248.15
- Tax amount:$4,841 (2024)
New listings near 125 Westbury Rd
- Coming Soon
 $380,000Coming Soon3 beds 2 baths
$380,000Coming Soon3 beds 2 baths114 Hedgewood Rd, LUTHERVILLE TIMONIUM, MD 21093
MLS# MDBC2135878Listed by: CUMMINGS & CO. REALTORS 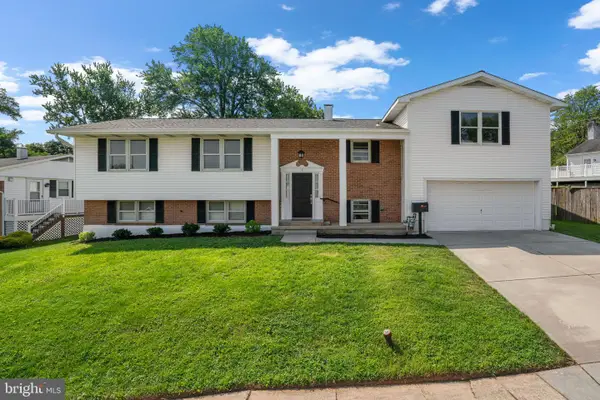 $599,000Active3 beds 2 baths2,312 sq. ft.
$599,000Active3 beds 2 baths2,312 sq. ft.3 Weston Ct, LUTHERVILLE TIMONIUM, MD 21093
MLS# MDBC2134762Listed by: KELLER WILLIAMS LUCIDO AGENCY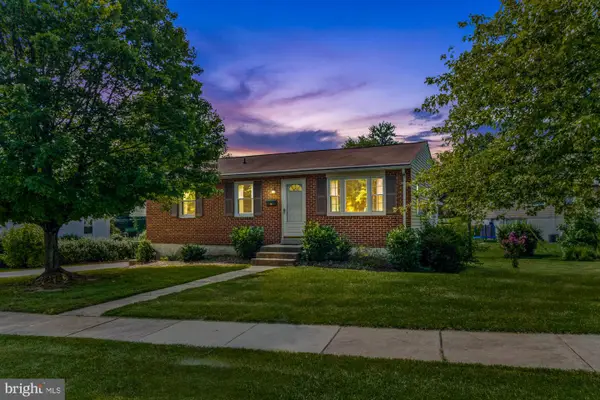 $340,000Pending3 beds 2 baths1,598 sq. ft.
$340,000Pending3 beds 2 baths1,598 sq. ft.33 Margate Rd, LUTHERVILLE TIMONIUM, MD 21093
MLS# MDBC2135372Listed by: LONG & FOSTER REAL ESTATE, INC.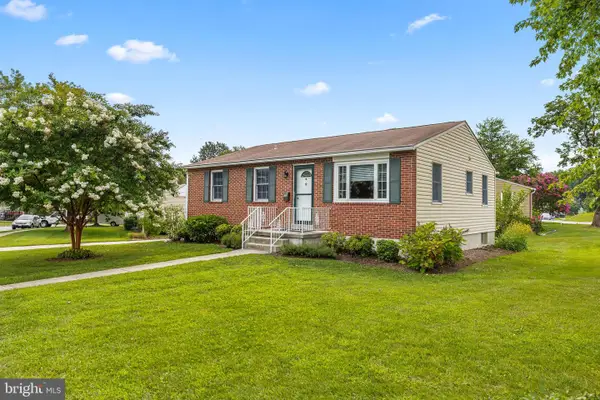 $415,000Active3 beds 2 baths1,553 sq. ft.
$415,000Active3 beds 2 baths1,553 sq. ft.31 Margate Rd, LUTHERVILLE TIMONIUM, MD 21093
MLS# MDBC2130396Listed by: BERKSHIRE HATHAWAY HOMESERVICES HOMESALE REALTY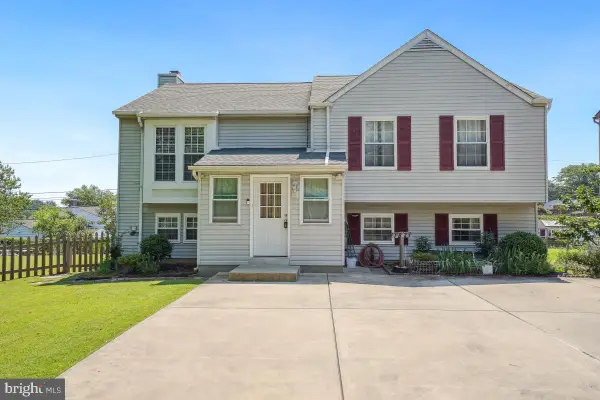 $555,000Pending4 beds 3 baths1,734 sq. ft.
$555,000Pending4 beds 3 baths1,734 sq. ft.1521 Melton Rd, LUTHERVILLE TIMONIUM, MD 21093
MLS# MDBC2134456Listed by: ADVANTAGE REALTY OF MARYLAND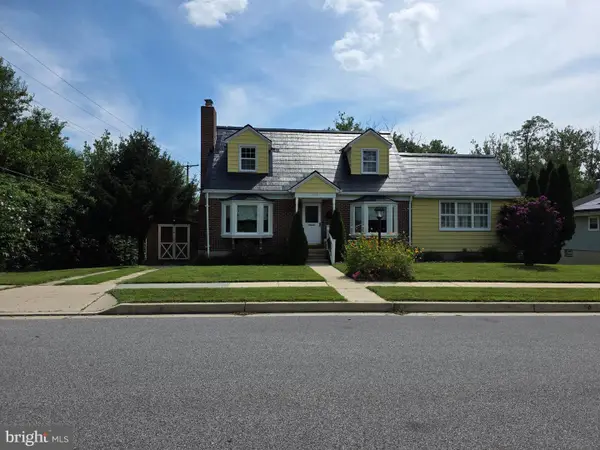 $449,900Active4 beds 2 baths1,422 sq. ft.
$449,900Active4 beds 2 baths1,422 sq. ft.1719 Greenspring Dr, LUTHERVILLE TIMONIUM, MD 21093
MLS# MDBC2134366Listed by: GOLDSMITH REALTY, INC.- Open Sat, 11am to 12:45pm
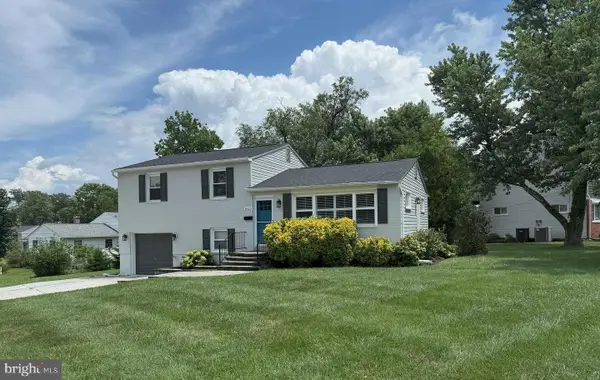 $629,900Active4 beds 3 baths1,928 sq. ft.
$629,900Active4 beds 3 baths1,928 sq. ft.1623 Charmuth Rd, LUTHERVILLE TIMONIUM, MD 21093
MLS# MDBC2134608Listed by: GARCEAU REALTY 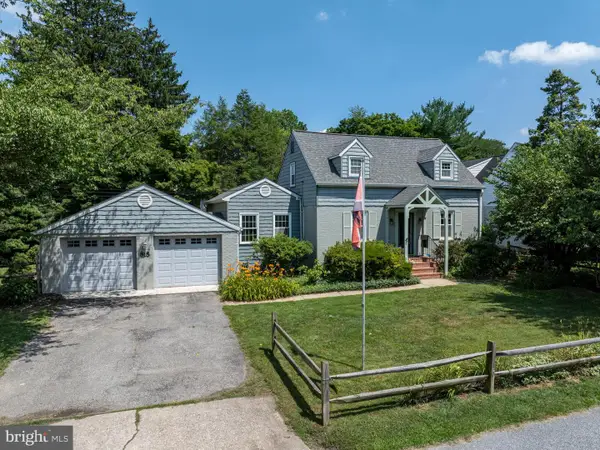 $400,000Pending2 beds 2 baths1,248 sq. ft.
$400,000Pending2 beds 2 baths1,248 sq. ft.818 Morris Ave, LUTHERVILLE TIMONIUM, MD 21093
MLS# MDBC2133426Listed by: RE/MAX ADVANTAGE REALTY- Open Sat, 1 to 2:30pm
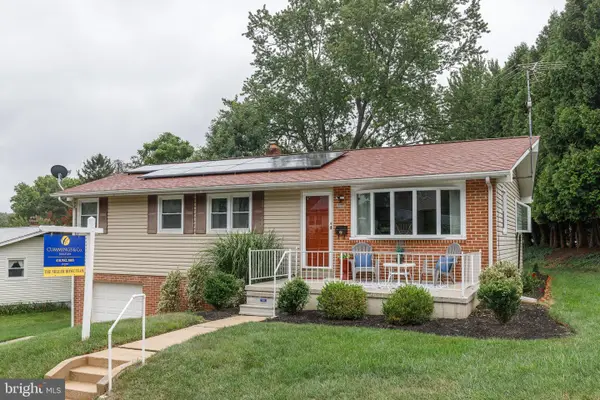 $449,999Active3 beds 2 baths1,990 sq. ft.
$449,999Active3 beds 2 baths1,990 sq. ft.107 Belmore Rd, LUTHERVILLE TIMONIUM, MD 21093
MLS# MDBC2133386Listed by: CUMMINGS & CO. REALTORS 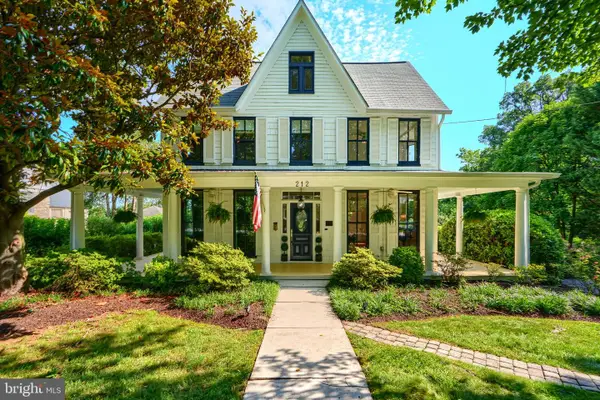 $699,900Active5 beds 3 baths3,113 sq. ft.
$699,900Active5 beds 3 baths3,113 sq. ft.212 W Seminary Ave, LUTHERVILLE TIMONIUM, MD 21093
MLS# MDBC2132678Listed by: CUMMINGS & CO. REALTORS
