2934 Jordan Dr, Manchester, MD 21102
Local realty services provided by:Better Homes and Gardens Real Estate Murphy & Co.
2934 Jordan Dr,Manchester, MD 21102
$549,000
- 5 Beds
- 3 Baths
- 3,832 sq. ft.
- Single family
- Pending
Listed by: mark c ruby
Office: re/max advantage realty
MLS#:MDCR2031076
Source:BRIGHTMLS
Price summary
- Price:$549,000
- Price per sq. ft.:$143.27
- Monthly HOA dues:$14.92
About this home
OPEN HOUSE this Saturday 12/13 1-3PM*Welcome to this beautifully updated 5-bedroom 2.5-bath colonial located in a tucked away location of Hallie Hill Farm that backs to Conservation*The spacious "Madison" floor plan with over 3,800 finished sq ft of living space*Exterior boasts a newer roof (2022), a charming covered front porch with maintenance-free railings, a rear patio perfect for entertaining & a large premium lot fenced rear yard*Step inside to a welcoming foyer that leads to the updated kitchen*This gourmet kitchen has stainless appliances, custom backsplash, granite counter tops, & painted cabinets*This area flows into the open family room with custom gas fireplace & light filled dining area*The adjoining dining & sitting room is currently set up for a main level in law quarters*Also on the main level, is a laundry room with luxury vinyl flooring & a half bath*Once upstairs, you are greeted by a remodeled full bath, 4 standard bedrooms, & a spacious owner's suite with walk in closet and recently updated Primary bath*This level also features new carpet through out & some rooms have luxury vinyl wide plank flooring*The finished lower level adds even more living space with a rec room, a bonus room perfect for a home office or guest room, a game room, & a storage/utility area*Truly a gem of a property*
Contact an agent
Home facts
- Year built:2003
- Listing ID #:MDCR2031076
- Added:99 day(s) ago
- Updated:February 11, 2026 at 08:32 AM
Rooms and interior
- Bedrooms:5
- Total bathrooms:3
- Full bathrooms:2
- Half bathrooms:1
- Living area:3,832 sq. ft.
Heating and cooling
- Cooling:Central A/C
- Heating:Forced Air, Natural Gas
Structure and exterior
- Roof:Architectural Shingle, Asphalt
- Year built:2003
- Building area:3,832 sq. ft.
- Lot area:0.52 Acres
Schools
- High school:MANCHESTER VALLEY
- Middle school:NORTH CARROLL
- Elementary school:EBB VALLEY
Utilities
- Water:Public
- Sewer:Public Sewer
Finances and disclosures
- Price:$549,000
- Price per sq. ft.:$143.27
- Tax amount:$6,604 (2025)
New listings near 2934 Jordan Dr
- Open Sat, 11am to 2pmNew
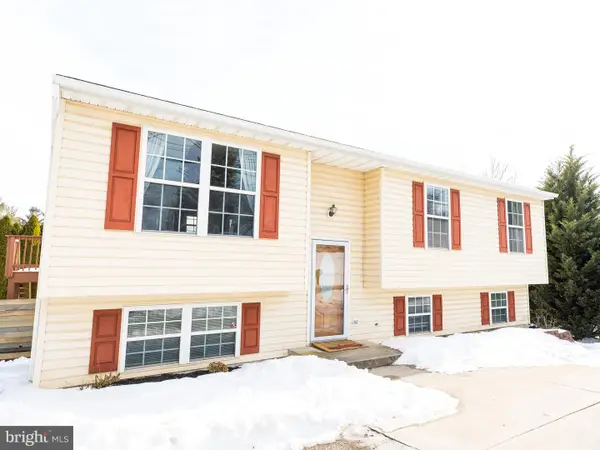 $375,000Active4 beds 3 baths2,072 sq. ft.
$375,000Active4 beds 3 baths2,072 sq. ft.3411 York St, MANCHESTER, MD 21102
MLS# MDCR2032456Listed by: CUMMINGS & CO. REALTORS - Coming Soon
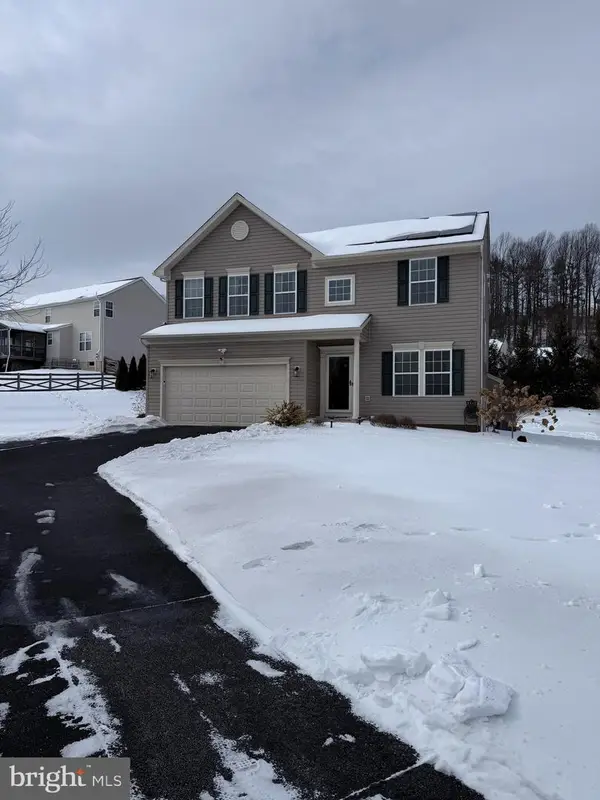 $625,000Coming Soon4 beds 4 baths
$625,000Coming Soon4 beds 4 baths2683 Ideal Ct, MANCHESTER, MD 21102
MLS# MDCR2032328Listed by: THE CORNERSTONE AGENCY, LLC  $35,000Active0.12 Acres
$35,000Active0.12 AcresMain Street, MANCHESTER, MD 21102
MLS# MDCR2032282Listed by: KELLY AND CO REALTY, LLC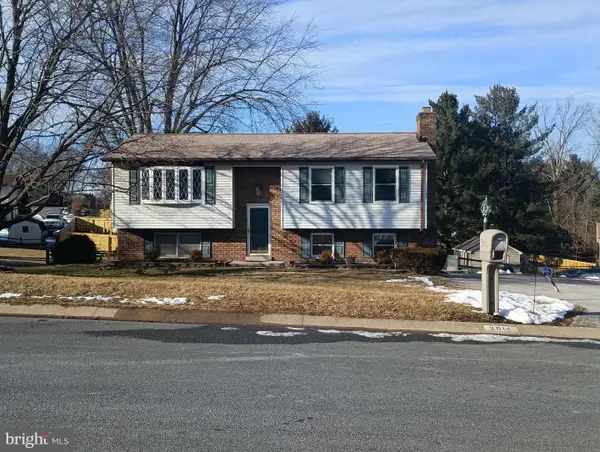 $330,000Active3 beds 2 baths1,428 sq. ft.
$330,000Active3 beds 2 baths1,428 sq. ft.2914 Holland Dr, MANCHESTER, MD 21102
MLS# MDCR2031900Listed by: THE CORNERSTONE AGENCY, LLC- Open Sat, 12 to 2pm
 $899,000Active3 beds 4 baths3,388 sq. ft.
$899,000Active3 beds 4 baths3,388 sq. ft.1720 E Deep Run Rd, MANCHESTER, MD 21102
MLS# MDCR2031974Listed by: HOMES AND FARMS REAL ESTATE - Open Sat, 12 to 2pm
 $899,000Active3 beds 4 baths3,388 sq. ft.
$899,000Active3 beds 4 baths3,388 sq. ft.1720 E Deep Run Rd, MANCHESTER, MD 21102
MLS# MDCR2031976Listed by: HOMES AND FARMS REAL ESTATE - Coming Soon
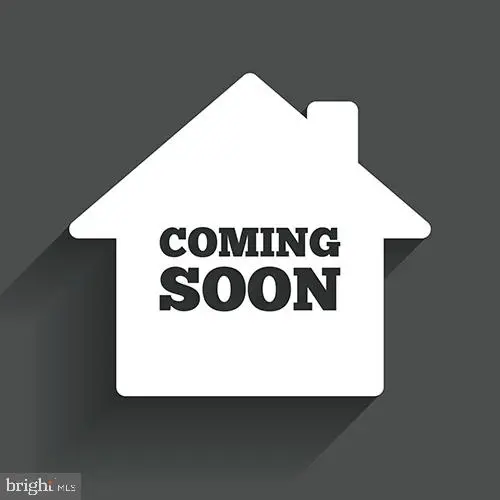 $519,900Coming Soon3 beds 3 baths
$519,900Coming Soon3 beds 3 baths2862 Chauncey Hill Dr #40, MANCHESTER, MD 21102
MLS# MDCR2032032Listed by: RE/MAX SOLUTIONS  $649,900Active4 beds 4 baths3,184 sq. ft.
$649,900Active4 beds 4 baths3,184 sq. ft.2760 Quantim Ct, MANCHESTER, MD 21102
MLS# MDCR2032016Listed by: BHHS FOX & ROACH-HAVERFORD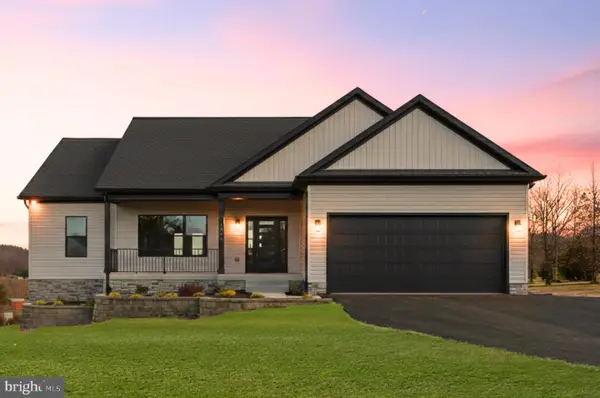 $699,000Active4 beds 4 baths2,100 sq. ft.
$699,000Active4 beds 4 baths2,100 sq. ft.3651 Hanover Pike, MANCHESTER, MD 21102
MLS# MDCR2031994Listed by: VALLEY REALTY, LLC.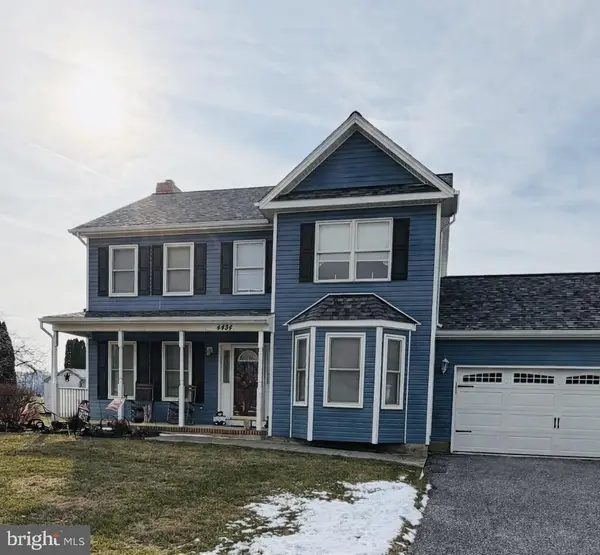 $600,000Active4 beds 3 baths2,896 sq. ft.
$600,000Active4 beds 3 baths2,896 sq. ft.4434 Alesia Lineboro Rd, MANCHESTER, MD 21102
MLS# MDCR2031986Listed by: LPT REALTY, LLC

