- BHGRE®
- Maryland
- Manchester
- P39 Schalk Rd.
P39 Schalk Rd., Manchester, MD 21102
Local realty services provided by:Better Homes and Gardens Real Estate Reserve
P39 Schalk Rd.,Manchester, MD 21102
$665,000
- 3 Beds
- 2 Baths
- 2,074 sq. ft.
- Single family
- Active
Listed by: judith a gill
Office: coldwell banker realty
MLS#:MDCR2031074
Source:BRIGHTMLS
Price summary
- Price:$665,000
- Price per sq. ft.:$320.64
About this home
Step into timeless charm with this to-be-built modern ranch farmhouse, nestled on a generous 3.47-acre wooded homesite. Whether you're looking for a peaceful country living or a stylish retreat, this property offers the perfect canvas to create your ideal home. Spanning over 2,074+ square feet, this thoughtfully designed ranch offers an open floor plan that blends comfort, functionality, and style. Interior Highlights include a spacious great room with tray ceiling, perfect for entertaining or relaxing, a gourmet kitchen featuring a walk-in pantry and seamless flow into the living space, 3 bedrooms, 2 full baths and a spacious owner’s suite with ample closet space and a luxurious bath. Exterior Features include an Inviting large front porch for morning coffee or evening sunsets and an attached 2-car garage with room for storage and convenience. Customize your dream home with options tailored to your lifestyle and budget. Additional floor plans available to suit your vision.
Contact an agent
Home facts
- Year built:2025
- Listing ID #:MDCR2031074
- Added:94 day(s) ago
- Updated:February 02, 2026 at 02:44 PM
Rooms and interior
- Bedrooms:3
- Total bathrooms:2
- Full bathrooms:2
- Living area:2,074 sq. ft.
Heating and cooling
- Cooling:Central A/C, Heat Pump(s)
- Heating:Electric, Forced Air, Heat Pump - Electric BackUp
Structure and exterior
- Roof:Architectural Shingle
- Year built:2025
- Building area:2,074 sq. ft.
- Lot area:3.47 Acres
Utilities
- Water:Well
- Sewer:On Site Septic, Perc Approved Septic
Finances and disclosures
- Price:$665,000
- Price per sq. ft.:$320.64
- Tax amount:$1,498 (2025)
New listings near P39 Schalk Rd.
- Coming Soon
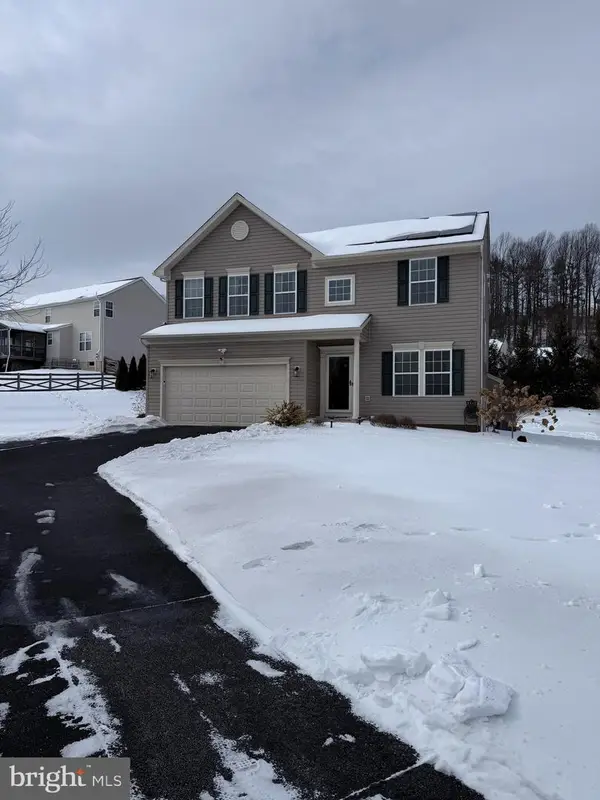 $625,000Coming Soon4 beds 4 baths
$625,000Coming Soon4 beds 4 baths2683 Ideal Ct, MANCHESTER, MD 21102
MLS# MDCR2032328Listed by: THE CORNERSTONE AGENCY, LLC - New
 $35,000Active0.12 Acres
$35,000Active0.12 AcresMain Street, MANCHESTER, MD 21102
MLS# MDCR2032282Listed by: KELLY AND CO REALTY, LLC - New
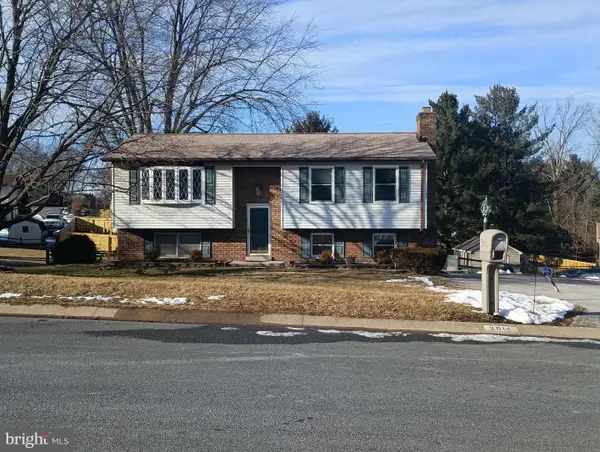 $330,000Active3 beds 2 baths1,428 sq. ft.
$330,000Active3 beds 2 baths1,428 sq. ft.2914 Holland Dr, MANCHESTER, MD 21102
MLS# MDCR2031900Listed by: THE CORNERSTONE AGENCY, LLC - New
 $899,000Active3 beds 4 baths3,388 sq. ft.
$899,000Active3 beds 4 baths3,388 sq. ft.1720 E Deep Run Rd, MANCHESTER, MD 21102
MLS# MDCR2031974Listed by: HOMES AND FARMS REAL ESTATE - New
 $899,000Active3 beds 4 baths3,388 sq. ft.
$899,000Active3 beds 4 baths3,388 sq. ft.1720 E Deep Run Rd, MANCHESTER, MD 21102
MLS# MDCR2031976Listed by: HOMES AND FARMS REAL ESTATE - Coming Soon
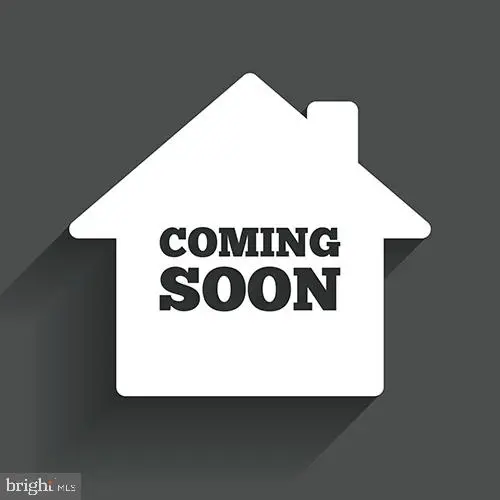 $519,900Coming Soon3 beds 3 baths
$519,900Coming Soon3 beds 3 baths2862 Chauncey Hill Dr #40, MANCHESTER, MD 21102
MLS# MDCR2032032Listed by: RE/MAX SOLUTIONS  $649,900Active4 beds 4 baths3,184 sq. ft.
$649,900Active4 beds 4 baths3,184 sq. ft.2760 Quantim Ct, MANCHESTER, MD 21102
MLS# MDCR2032016Listed by: BHHS FOX & ROACH-HAVERFORD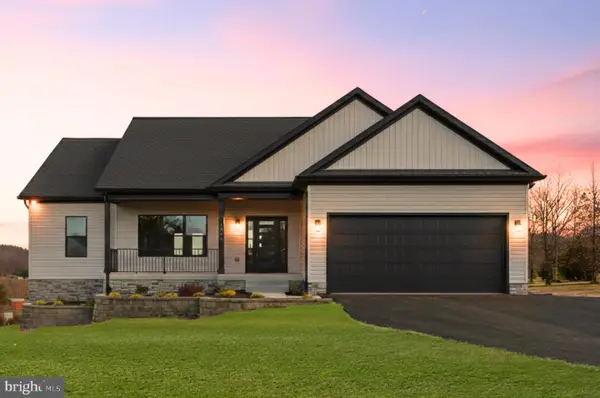 $699,000Active4 beds 4 baths2,100 sq. ft.
$699,000Active4 beds 4 baths2,100 sq. ft.3651 Hanover Pike, MANCHESTER, MD 21102
MLS# MDCR2031994Listed by: VALLEY REALTY, LLC.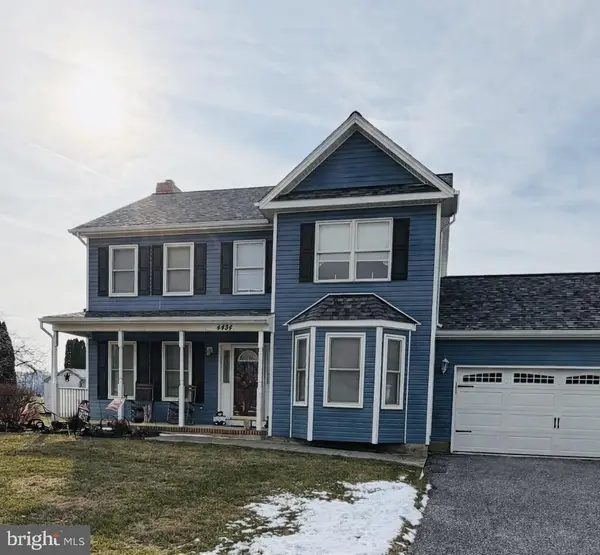 $600,000Active4 beds 3 baths2,896 sq. ft.
$600,000Active4 beds 3 baths2,896 sq. ft.4434 Alesia Lineboro Rd, MANCHESTER, MD 21102
MLS# MDCR2031986Listed by: LPT REALTY, LLC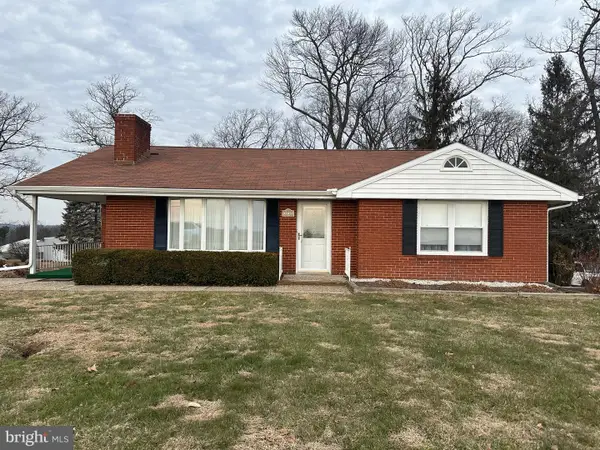 $412,000Active3 beds 2 baths1,760 sq. ft.
$412,000Active3 beds 2 baths1,760 sq. ft.3438 Millers Station Rd, MANCHESTER, MD 21102
MLS# MDCR2031916Listed by: MONUMENT SOTHEBY'S INTERNATIONAL REALTY

