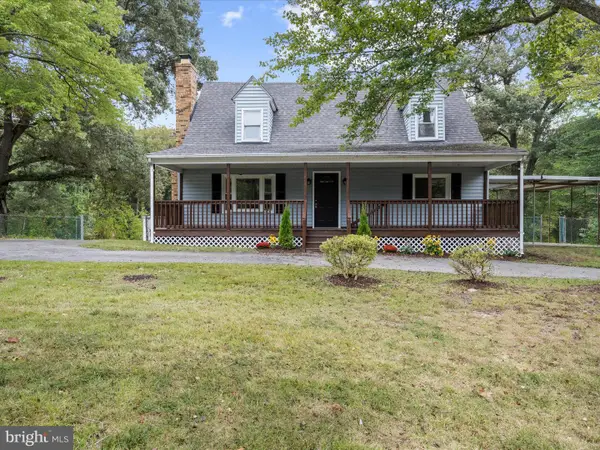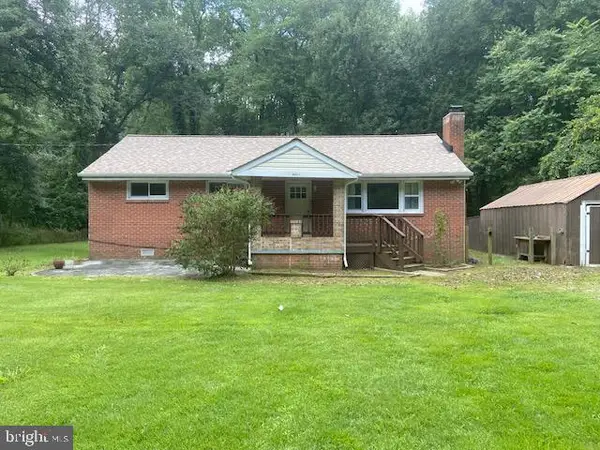4220 Piper Ln, Marbury, MD 20658
Local realty services provided by:Better Homes and Gardens Real Estate GSA Realty
4220 Piper Ln,Marbury, MD 20658
$290,000
- 4 Beds
- 1 Baths
- 1,776 sq. ft.
- Single family
- Pending
Listed by: floretta m davis
Office: samson properties
MLS#:MDCH2047206
Source:BRIGHTMLS
Price summary
- Price:$290,000
- Price per sq. ft.:$163.29
About this home
Estate Sale – Waterfront Community Opportunity!
Welcome to 4220 Piper Lane, located in a sought-after waterfront community in Marbury, Maryland. This spacious property offers stunning water views and exclusive access to the private community pier, boat ramp, and beaches—ideal for boating, fishing, and enjoying the serene surroundings.
Set on a generously sized lot overlooking the water, this four-bedroom, one-bathroom home features a formal living room and dining room, a large family room, and an expansive kitchen—providing the perfect canvas for your renovation vision. Additional features include an attached one-car garage and two storage sheds, offering ample storage and functionality.
While the home is in need of updates and repairs, it represents an incredible opportunity to create your dream retreat or investment in a desirable water-privileged neighborhood.
Please Note: This is an estate sale, and the property is being sold AS IS. No FHA or VA financing will be considered.
Don’t miss your chance to own in this picturesque community with water access and endless potential!There is a community fee to be verified, not an HOA
Contact an agent
Home facts
- Year built:1970
- Listing ID #:MDCH2047206
- Added:56 day(s) ago
- Updated:November 15, 2025 at 09:06 AM
Rooms and interior
- Bedrooms:4
- Total bathrooms:1
- Full bathrooms:1
- Living area:1,776 sq. ft.
Structure and exterior
- Roof:Shingle
- Year built:1970
- Building area:1,776 sq. ft.
- Lot area:0.89 Acres
Schools
- High school:LACKEY
- Middle school:GENERAL SMALLWOOD
- Elementary school:GALE-BAILEY
Utilities
- Water:Community, Public, Well
- Sewer:Community Septic Tank
Finances and disclosures
- Price:$290,000
- Price per sq. ft.:$163.29
- Tax amount:$3,923 (2024)
New listings near 4220 Piper Ln
- Coming Soon
 $549,000Coming Soon4 beds 4 baths
$549,000Coming Soon4 beds 4 baths4500 Tiggers Pl, MARBURY, MD 20658
MLS# MDCH2048000Listed by: EXP REALTY, LLC  $240,000Active2 beds 1 baths1,248 sq. ft.
$240,000Active2 beds 1 baths1,248 sq. ft.4805 Bicknell Rd, MARBURY, MD 20658
MLS# MDCH2048904Listed by: RE/MAX DISTINCTIVE REAL ESTATE, INC. $425,000Active4 beds 2 baths1,425 sq. ft.
$425,000Active4 beds 2 baths1,425 sq. ft.5660 New Cut Rd, MARBURY, MD 20658
MLS# MDCH2047820Listed by: NETREALTYNOW.COM, LLC $466,000Active3 beds 2 baths1,720 sq. ft.
$466,000Active3 beds 2 baths1,720 sq. ft.5665 Serenity Ln, MARBURY, MD 20658
MLS# MDCH2046048Listed by: CENTURY 21 NEW MILLENNIUM $284,900Active3 beds 1 baths1,124 sq. ft.
$284,900Active3 beds 1 baths1,124 sq. ft.4375 Mattawoman Creek Rd, MARBURY, MD 20658
MLS# MDCH2045536Listed by: MARYLAND EQUITY SOLUTIONS INC
