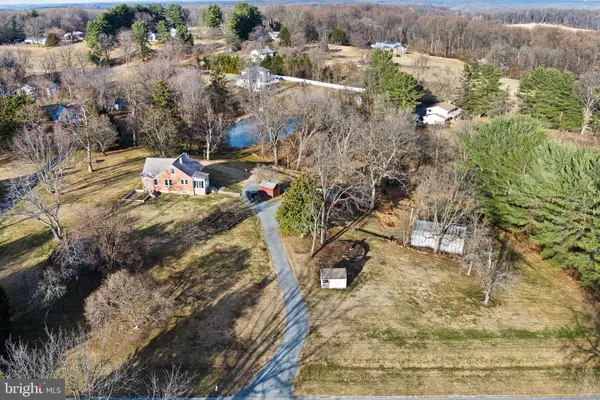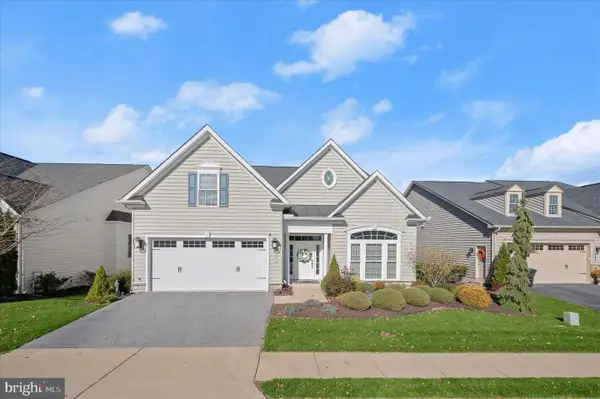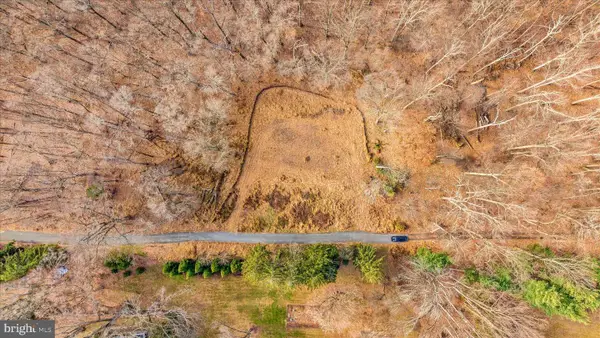3904 Wards Chapel Rd, Marriottsville, MD 21104
Local realty services provided by:Better Homes and Gardens Real Estate Maturo
3904 Wards Chapel Rd,Marriottsville, MD 21104
$647,000
- 4 Beds
- 3 Baths
- 2,700 sq. ft.
- Single family
- Pending
Listed by: louis chirgott
Office: core maryland real estate llc.
MLS#:MDBC2064798
Source:BRIGHTMLS
Price summary
- Price:$647,000
- Price per sq. ft.:$239.63
About this home
This listing is for a TO BE BUILT HOME. One of a kind opportunity to purchase a custom built home crafted by Regional Homes of Maryland. Choose between the Modern Farmhouse Mayfair or the Standard Mayfair on this gorgeous wooded lot. Both elevations include a 2 foot rear house extension, 4 bedrooms, 2.5 bathrooms with attached 2 car garage. 9 Ft Ceilings, LVT floors, stone countertops, Stainless Appliances, Alternate Open Kitchen Plan and Cavernous walk-in closets are just a few included features. The Farmhouse hosts a custom elevation as shown in the photos, the price for the Farmhouse is $768,000 which includes features such as Architectural Shingles, standing seam metal roof, side load garage, 2/2 black oversized windows with painted trim, oversized front porch with recessed lighting, Painted Columns & Front Door , metal balusters, main floor laundry and more! The Mayfair welcomes you with a stone water table, colonial porch, gas fireplace, metal balusters, LVT flooring throughout main level except Family Room. Pricing for the Elevation 4 Mayfair is $679,000. Ideal location for the home shopper seeking tranquility, but with convenient transit access. Pictures represent a past Mayfair model, not actual site or home.
Contact an agent
Home facts
- Listing ID #:MDBC2064798
- Added:1037 day(s) ago
- Updated:February 11, 2026 at 08:32 AM
Rooms and interior
- Bedrooms:4
- Total bathrooms:3
- Full bathrooms:2
- Half bathrooms:1
- Living area:2,700 sq. ft.
Heating and cooling
- Cooling:Central A/C, Heat Pump(s), Programmable Thermostat
- Heating:Electric, Forced Air
Structure and exterior
- Roof:Architectural Shingle, Asbestos Shingle
- Building area:2,700 sq. ft.
- Lot area:4.44 Acres
Utilities
- Water:Well
- Sewer:On Site Septic
Finances and disclosures
- Price:$647,000
- Price per sq. ft.:$239.63
- Tax amount:$2,311 (2024)
New listings near 3904 Wards Chapel Rd
- Coming Soon
 $575,000Coming Soon3 beds 2 baths
$575,000Coming Soon3 beds 2 baths11850 Ramsburg Rd, MARRIOTTSVILLE, MD 21104
MLS# MDHW2063394Listed by: CUMMINGS & CO. REALTORS  $405,000Active2 beds 2 baths1,436 sq. ft.
$405,000Active2 beds 2 baths1,436 sq. ft.2121 John Stuart Rd #e, MARRIOTTSVILLE, MD 21104
MLS# MDHW2063326Listed by: TTR SOTHEBY'S INTERNATIONAL REALTY $874,900Active3 beds 2 baths5,549 sq. ft.
$874,900Active3 beds 2 baths5,549 sq. ft.2594 Sophia Chase Dr, MARRIOTTSVILLE, MD 21104
MLS# MDHW2060710Listed by: NORTHROP REALTY $425,000Active3.75 Acres
$425,000Active3.75 Acres1795 Marriottsville, MARRIOTTSVILLE, MD 21104
MLS# MDHW2062200Listed by: KELLER WILLIAMS REALTY CENTRE $1,317,500Active4 beds 3 baths3,587 sq. ft.
$1,317,500Active4 beds 3 baths3,587 sq. ft.1795 Marriottsville, MARRIOTTSVILLE, MD 21104
MLS# MDHW2062228Listed by: KELLER WILLIAMS REALTY CENTRE $383,500Active2 beds 2 baths1,438 sq. ft.
$383,500Active2 beds 2 baths1,438 sq. ft.2231 John Gravel Rd #l, MARRIOTTSVILLE, MD 21104
MLS# MDHW2060744Listed by: RE/MAX REALTY GROUP $130,000Pending1.5 Acres
$130,000Pending1.5 AcresSnowden Creek Rd, MARRIOTTSVILLE, MD 21104
MLS# MDCR2029828Listed by: REDFIN CORP $999,000Active5 beds 4 baths4,873 sq. ft.
$999,000Active5 beds 4 baths4,873 sq. ft.12008 Mettee Rd, MARRIOTTSVILLE, MD 21104
MLS# MDHW2055798Listed by: SAMSON PROPERTIES $1,579,990Pending4 beds 5 baths4,820 sq. ft.
$1,579,990Pending4 beds 5 baths4,820 sq. ft.1701 Brickell Way, MARRIOTTSVILLE, MD 21104
MLS# MDHW2052898Listed by: KELLER WILLIAMS LUCIDO AGENCY $235,000Pending3.01 Acres
$235,000Pending3.01 AcresSnowden Creek, MARRIOTTSVILLE, MD 21104
MLS# MDCR2025810Listed by: EXP REALTY, LLC

