2 Fieldspring Ct, LUTHERVILLE TIMONIUM, MD 21093
Local realty services provided by:Better Homes and Gardens Real Estate Valley Partners
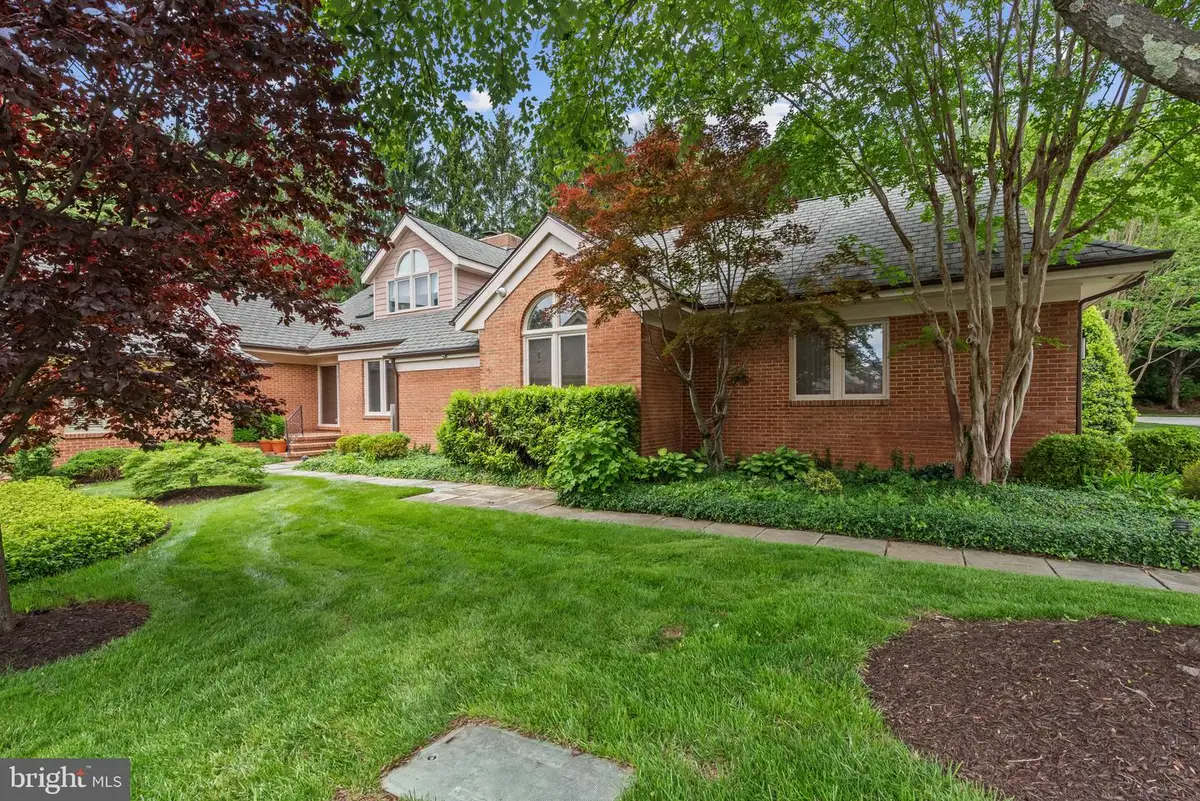
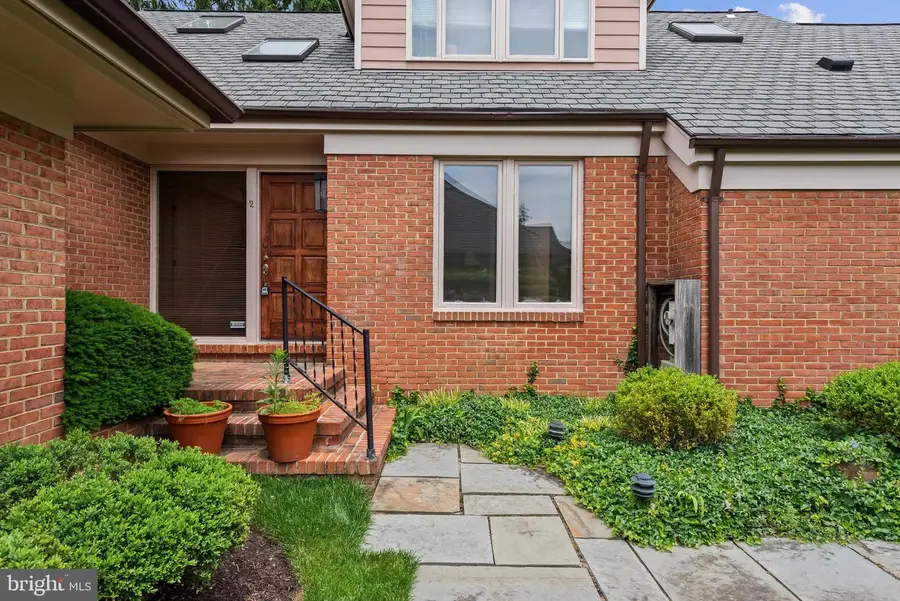
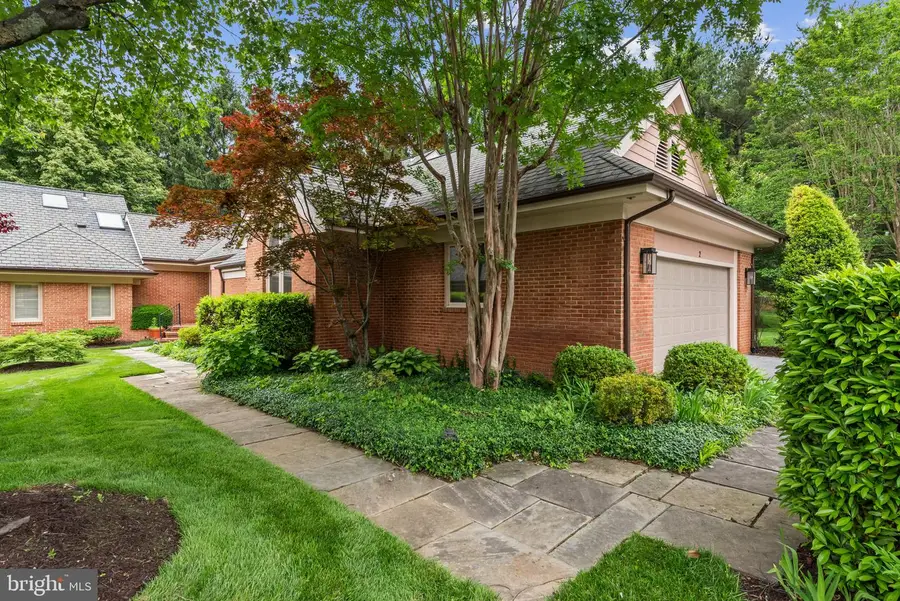
2 Fieldspring Ct,LUTHERVILLE TIMONIUM, MD 21093
$750,000
- 3 Beds
- 3 Baths
- 2,728 sq. ft.
- Townhouse
- Pending
Listed by:p. sean o'conor
Office:o'conor, mooney & fitzgerald
MLS#:MDBC2128202
Source:BRIGHTMLS
Price summary
- Price:$750,000
- Price per sq. ft.:$274.93
- Monthly HOA dues:$431
About this home
Seldom available Seminary Springs End of Group cluster home! Dated, but in excellent condition- ready for your contractor to make it your dream home! - First floor Primary bedroom with two walk-in closets and large bath, separate shower and soaking tub, and hallway to 2nd bedroom, or office/den. Wonderful flow, Cathedral & vaulted ceilings, recessed lighting, skylights, and beautiful built-ins. Gorgeous hardwood floors, spacious with vaulted ceiling! 1st floor Living room with gas fireplace, Cathedral ceiling and wrap-around bookcases! Separate dining room with marble shelf, and large kitchen/eat-in breakfast room. Lovely screened-in porch rounds out the 1st floor. Head upstairs to find a two room bedroom suite with full bath, and cedar closet off to the other side. Oversized 2 car sideloading garage. Tax record does not show 2nd floor, and square footage was provided by professional appraisal.
Contact an agent
Home facts
- Year built:1985
- Listing Id #:MDBC2128202
- Added:84 day(s) ago
- Updated:August 15, 2025 at 07:30 AM
Rooms and interior
- Bedrooms:3
- Total bathrooms:3
- Full bathrooms:2
- Half bathrooms:1
- Living area:2,728 sq. ft.
Heating and cooling
- Cooling:Ceiling Fan(s), Central A/C
- Heating:90% Forced Air, Natural Gas
Structure and exterior
- Roof:Architectural Shingle, Asphalt
- Year built:1985
- Building area:2,728 sq. ft.
- Lot area:0.21 Acres
Utilities
- Water:Public
- Sewer:Public Sewer
Finances and disclosures
- Price:$750,000
- Price per sq. ft.:$274.93
- Tax amount:$8,269 (2024)
New listings near 2 Fieldspring Ct
- Coming Soon
 $435,000Coming Soon4 beds 4 baths
$435,000Coming Soon4 beds 4 baths24 Bussing Ct, LUTHERVILLE TIMONIUM, MD 21093
MLS# MDBC2137044Listed by: KELLY AND CO REALTY, LLC - New
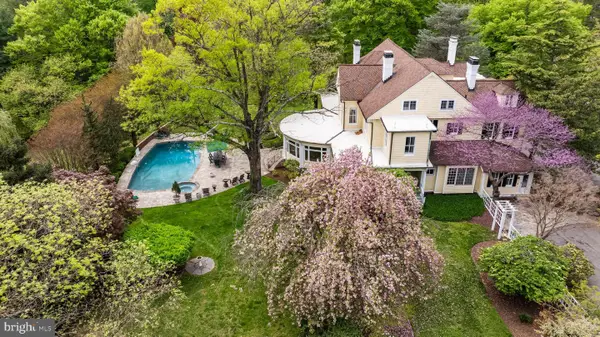 $3,300,000Active8 beds 12 baths11,437 sq. ft.
$3,300,000Active8 beds 12 baths11,437 sq. ft.8555 Hill Spring Dr, LUTHERVILLE TIMONIUM, MD 21093
MLS# MDBC2136934Listed by: O'CONOR, MOONEY & FITZGERALD - New
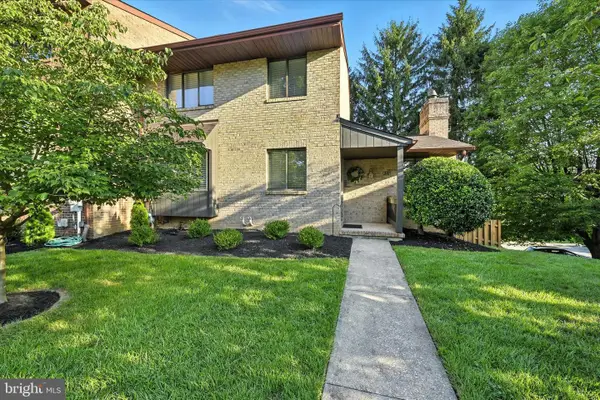 $515,000Active3 beds 4 baths2,024 sq. ft.
$515,000Active3 beds 4 baths2,024 sq. ft.310 Kimrick Pl, LUTHERVILLE TIMONIUM, MD 21093
MLS# MDBC2136760Listed by: CUMMINGS & CO. REALTORS 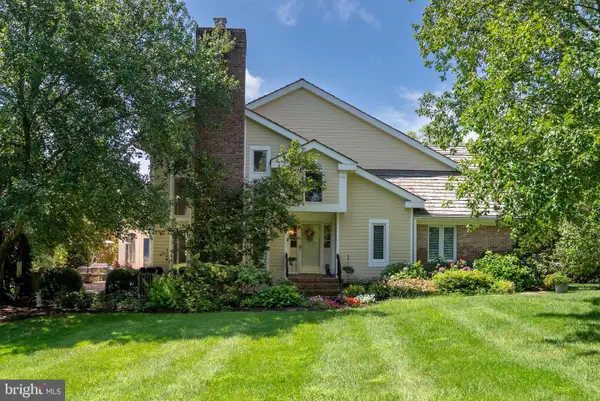 $985,000Pending3 beds 3 baths3,504 sq. ft.
$985,000Pending3 beds 3 baths3,504 sq. ft.7 Old Boxwood Ln, LUTHERVILLE TIMONIUM, MD 21093
MLS# MDBC2136470Listed by: CUMMINGS & CO. REALTORS- Open Sat, 12 to 2pmNew
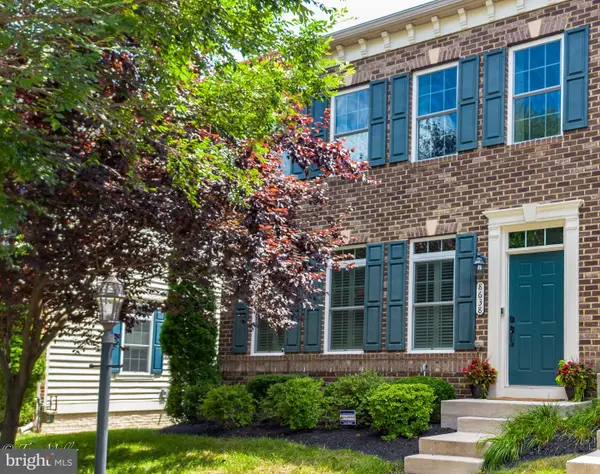 $679,900Active3 beds 4 baths2,400 sq. ft.
$679,900Active3 beds 4 baths2,400 sq. ft.8638 Westford Rd, LUTHERVILLE TIMONIUM, MD 21093
MLS# MDBC2135246Listed by: BERKSHIRE HATHAWAY HOMESERVICES HOMESALE REALTY - Open Sun, 12 to 2pmNew
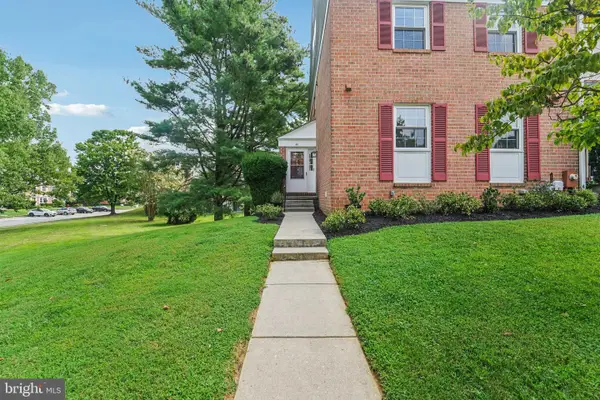 $510,000Active3 beds 4 baths2,518 sq. ft.
$510,000Active3 beds 4 baths2,518 sq. ft.41 Merrion Ct, LUTHERVILLE TIMONIUM, MD 21093
MLS# MDBC2135956Listed by: REDFIN CORP - Open Sun, 11am to 12:30pm
 $699,000Active4 beds 3 baths1,674 sq. ft.
$699,000Active4 beds 3 baths1,674 sq. ft.2107 Forest Ridge Rd, LUTHERVILLE TIMONIUM, MD 21093
MLS# MDBC2135216Listed by: CUMMINGS & CO. REALTORS  $534,900Pending3 beds 4 baths1,760 sq. ft.
$534,900Pending3 beds 4 baths1,760 sq. ft.230 Castletown Rd, LUTHERVILLE TIMONIUM, MD 21093
MLS# MDBC2134902Listed by: MR. LISTER REALTY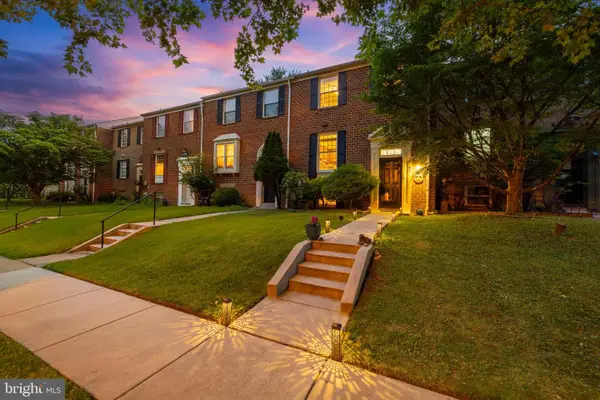 $407,000Pending4 beds 4 baths2,280 sq. ft.
$407,000Pending4 beds 4 baths2,280 sq. ft.47 Arverne Ct, LUTHERVILLE TIMONIUM, MD 21093
MLS# MDBC2134246Listed by: BERKSHIRE HATHAWAY HOMESERVICES HOMESALE REALTY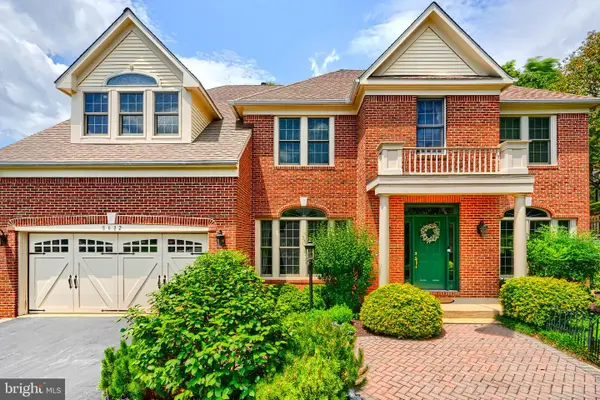 $1,149,000Pending4 beds 3 baths4,100 sq. ft.
$1,149,000Pending4 beds 3 baths4,100 sq. ft.8612 Northfields Cir, LUTHERVILLE TIMONIUM, MD 21093
MLS# MDBC2134012Listed by: CUMMINGS & CO REALTORS

