2145 Kimrick Pl, LUTHERVILLE TIMONIUM, MD 21093
Local realty services provided by:Better Homes and Gardens Real Estate Maturo
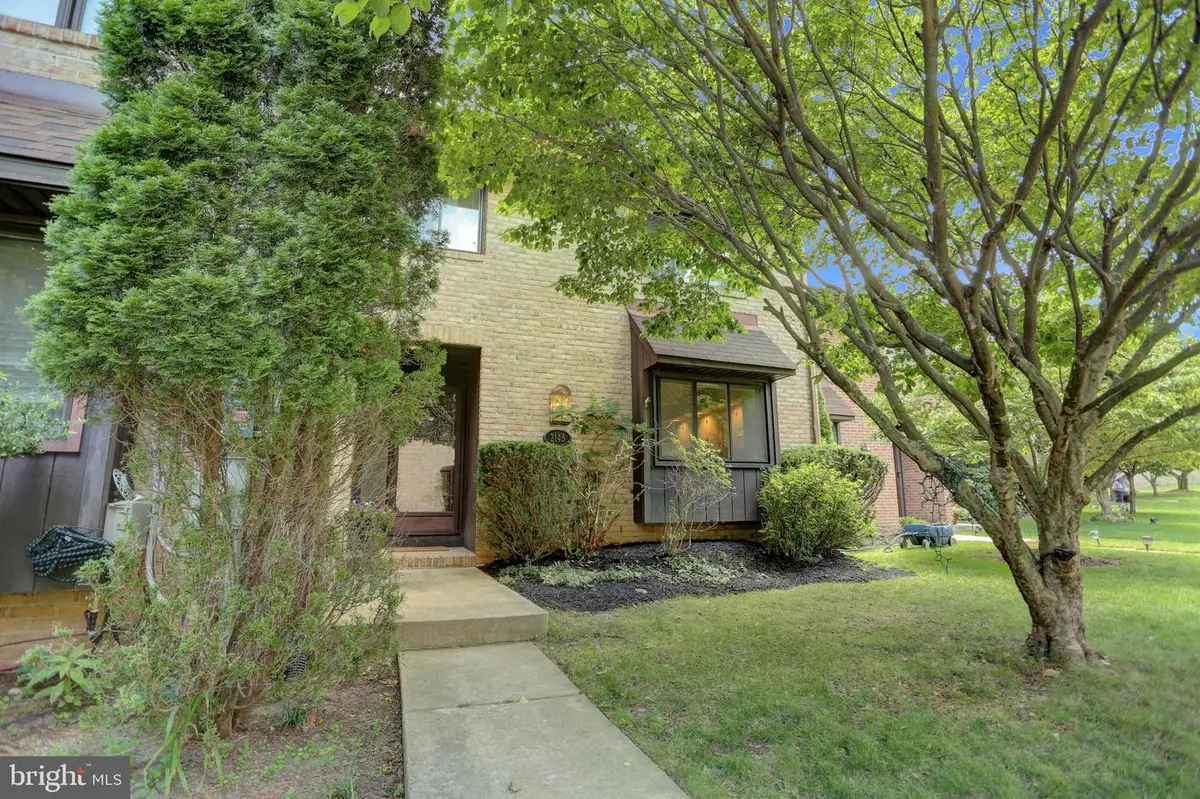


2145 Kimrick Pl,LUTHERVILLE TIMONIUM, MD 21093
$425,000
- 3 Beds
- 4 Baths
- 2,066 sq. ft.
- Townhouse
- Pending
Listed by:sue m millard
Office:berkshire hathaway homeservices homesale realty
MLS#:MDBC2131416
Source:BRIGHTMLS
Price summary
- Price:$425,000
- Price per sq. ft.:$205.71
- Monthly HOA dues:$143.33
About this home
Discover Your Dream Townhome in Valleywood at Five Farms. Welcome to effortless living in one of Lutherville’s most sought-after communities. Tucked away in a peaceful corner of Valleywood, this home has 3 bedrooms, 2 full and 2 half baths. This townhome offers the perfect blend of comfort, style, and convenience. Property Highlights: Freshly painted and featuring brand-new carpet, this home spans three finished levels with flexible living spaces ideal for relaxing or entertaining. Main Level: Enjoy a bright, open flow between the kitchen, dining area, living room, powder room, and private deck — perfect for modern living and hosting guests. The upper level includes a light-filled primary suite with a private bath and generous closet space, plus two additional bedrooms and a full hall bath. Versatile Lower Level: The finished lower level features a large family room, two oversized storage closets, laundry, and a second powder room — ideal for movie nights, a home office, or gym. Outdoor Living: Step outside to your private deck and ground-level patio — perfect for morning coffee, grilling, or evening gatherings with friends. Community & Location Perks: The Valleywood Lifestyle: Residents enjoy a friendly, well-maintained neighborhood with tree-lined streets and access to nearby parks, playgrounds, shops, and dining options. Convenient Access: Located just minutes from major roadways, Towson, Hunt Valley, and downtown Baltimore, commuting and errands are a breeze. Peaceful Retreat: Nestled in a quiet section of the neighborhood, this home offers rare privacy while keeping you close to everything you need. This is your opportunity to own a low-maintenance townhome in one of Baltimore County’s most desirable neighborhoods. Don’t miss out!
Contact an agent
Home facts
- Year built:1980
- Listing Id #:MDBC2131416
- Added:35 day(s) ago
- Updated:August 15, 2025 at 07:30 AM
Rooms and interior
- Bedrooms:3
- Total bathrooms:4
- Full bathrooms:2
- Half bathrooms:2
- Living area:2,066 sq. ft.
Heating and cooling
- Cooling:Central A/C
- Heating:Electric, Forced Air
Structure and exterior
- Year built:1980
- Building area:2,066 sq. ft.
- Lot area:0.05 Acres
Schools
- High school:DULANEY
- Middle school:RIDGELY
- Elementary school:PINEWOOD
Utilities
- Water:Public
- Sewer:Public Sewer
Finances and disclosures
- Price:$425,000
- Price per sq. ft.:$205.71
- Tax amount:$3,703 (2024)
New listings near 2145 Kimrick Pl
- Coming Soon
 $435,000Coming Soon4 beds 4 baths
$435,000Coming Soon4 beds 4 baths24 Bussing Ct, LUTHERVILLE TIMONIUM, MD 21093
MLS# MDBC2137044Listed by: KELLY AND CO REALTY, LLC - New
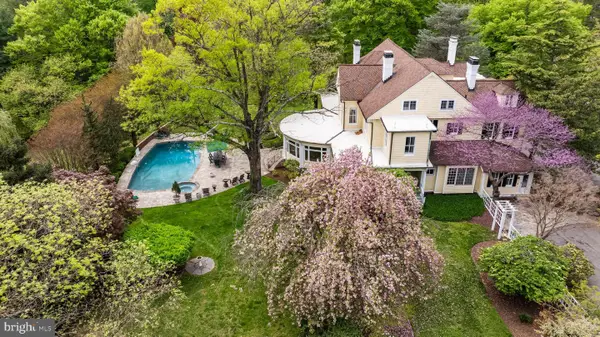 $3,300,000Active8 beds 12 baths11,437 sq. ft.
$3,300,000Active8 beds 12 baths11,437 sq. ft.8555 Hill Spring Dr, LUTHERVILLE TIMONIUM, MD 21093
MLS# MDBC2136934Listed by: O'CONOR, MOONEY & FITZGERALD - New
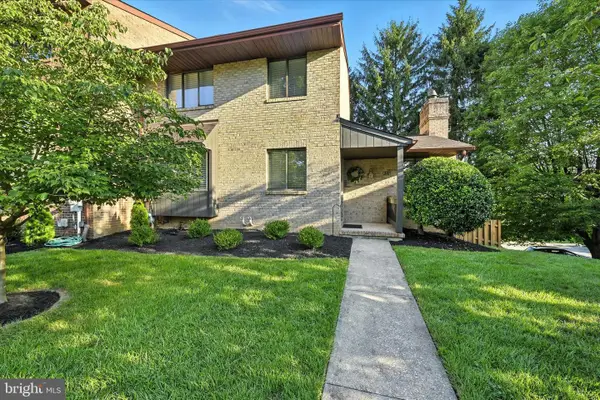 $515,000Active3 beds 4 baths2,024 sq. ft.
$515,000Active3 beds 4 baths2,024 sq. ft.310 Kimrick Pl, LUTHERVILLE TIMONIUM, MD 21093
MLS# MDBC2136760Listed by: CUMMINGS & CO. REALTORS 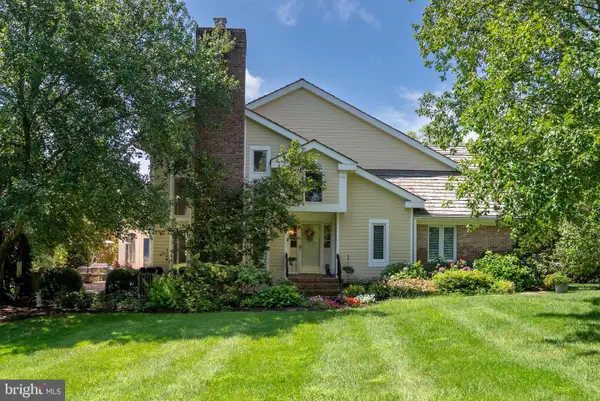 $985,000Pending3 beds 3 baths3,504 sq. ft.
$985,000Pending3 beds 3 baths3,504 sq. ft.7 Old Boxwood Ln, LUTHERVILLE TIMONIUM, MD 21093
MLS# MDBC2136470Listed by: CUMMINGS & CO. REALTORS- Open Sat, 12 to 2pmNew
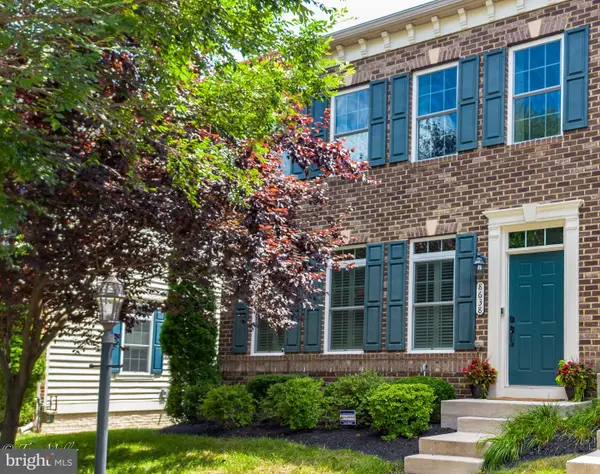 $679,900Active3 beds 4 baths2,400 sq. ft.
$679,900Active3 beds 4 baths2,400 sq. ft.8638 Westford Rd, LUTHERVILLE TIMONIUM, MD 21093
MLS# MDBC2135246Listed by: BERKSHIRE HATHAWAY HOMESERVICES HOMESALE REALTY - Open Sun, 12 to 2pmNew
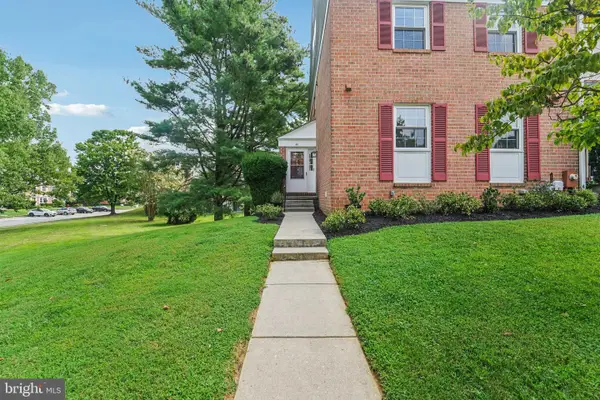 $510,000Active3 beds 4 baths2,518 sq. ft.
$510,000Active3 beds 4 baths2,518 sq. ft.41 Merrion Ct, LUTHERVILLE TIMONIUM, MD 21093
MLS# MDBC2135956Listed by: REDFIN CORP - Open Sun, 11am to 12:30pm
 $699,000Active4 beds 3 baths1,674 sq. ft.
$699,000Active4 beds 3 baths1,674 sq. ft.2107 Forest Ridge Rd, LUTHERVILLE TIMONIUM, MD 21093
MLS# MDBC2135216Listed by: CUMMINGS & CO. REALTORS  $534,900Pending3 beds 4 baths1,760 sq. ft.
$534,900Pending3 beds 4 baths1,760 sq. ft.230 Castletown Rd, LUTHERVILLE TIMONIUM, MD 21093
MLS# MDBC2134902Listed by: MR. LISTER REALTY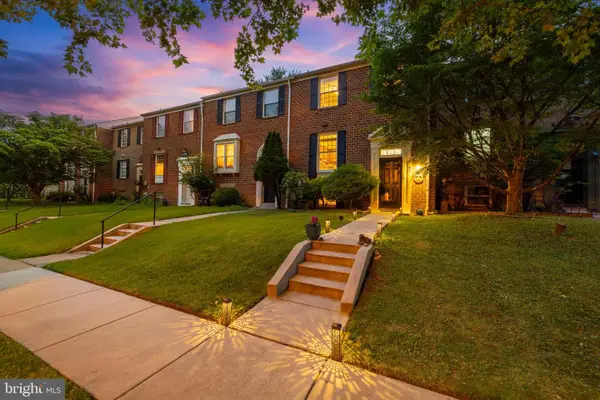 $407,000Pending4 beds 4 baths2,280 sq. ft.
$407,000Pending4 beds 4 baths2,280 sq. ft.47 Arverne Ct, LUTHERVILLE TIMONIUM, MD 21093
MLS# MDBC2134246Listed by: BERKSHIRE HATHAWAY HOMESERVICES HOMESALE REALTY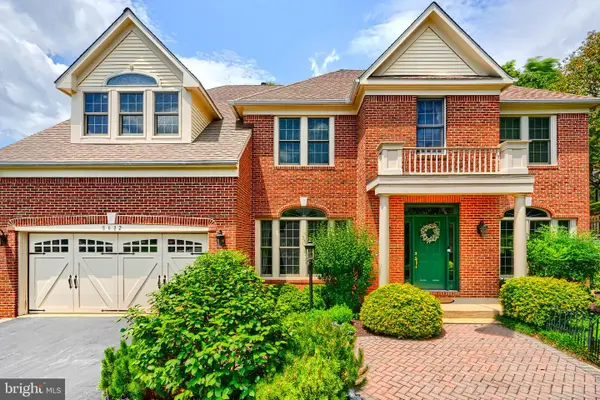 $1,149,000Pending4 beds 3 baths4,100 sq. ft.
$1,149,000Pending4 beds 3 baths4,100 sq. ft.8612 Northfields Cir, LUTHERVILLE TIMONIUM, MD 21093
MLS# MDBC2134012Listed by: CUMMINGS & CO REALTORS

