26 Tenby Ct, LUTHERVILLE TIMONIUM, MD 21093
Local realty services provided by:Better Homes and Gardens Real Estate Valley Partners
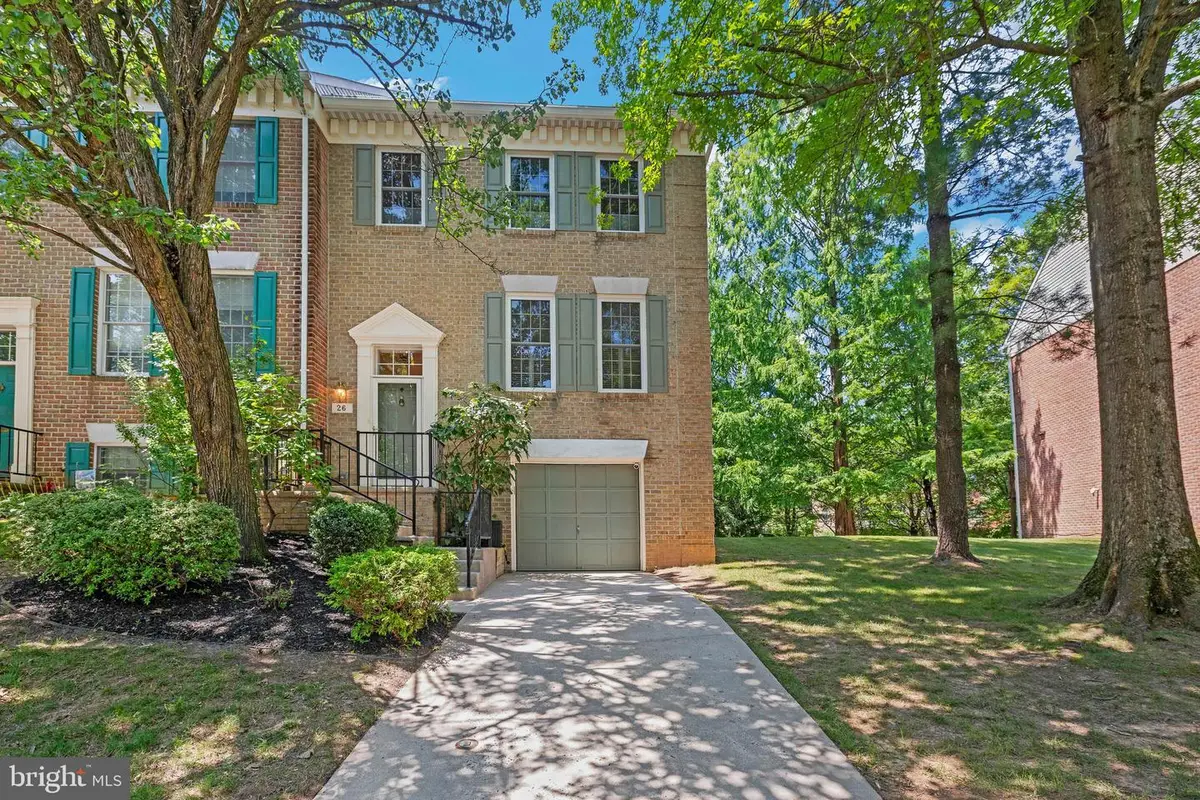

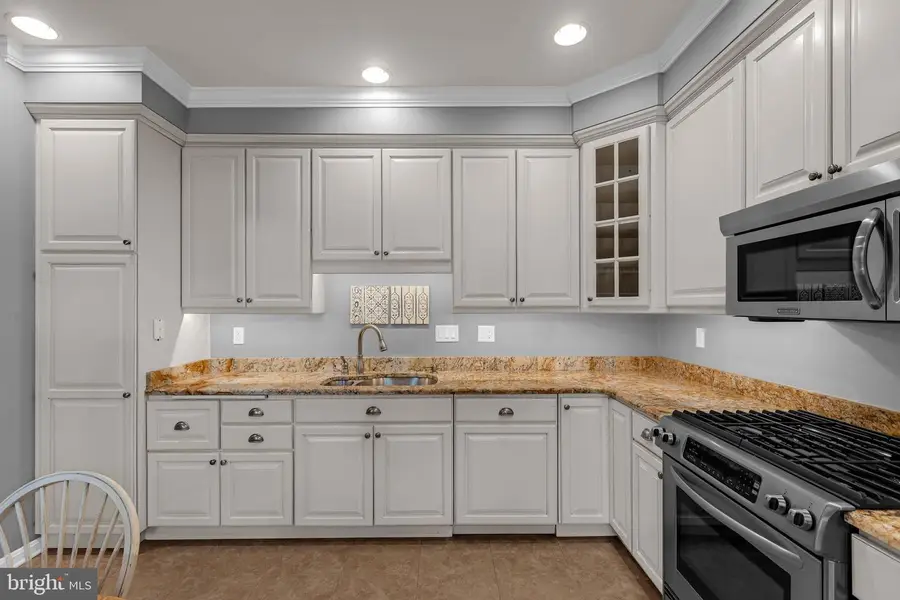
Listed by:stacey williams-zeiger
Office:zeiger realty inc
MLS#:MDBC2133180
Source:BRIGHTMLS
Price summary
- Price:$575,000
- Price per sq. ft.:$241.6
- Monthly HOA dues:$142.33
About this home
The Wait is Over—The Dream End-Unit in Chapelgate is Here! Welcome to your long-awaited home in the highly sought-after Mays Chapel community. This stunning end-unit townhome combines thoughtful design with luxurious upgrades across three full levels of living space. Step through the front door into a gracious foyer, then ascend to the main level where a chef-inspired kitchen awaits. With full-height cabinetry, ample storage, and room for a full dining set or cozy sitting area, the space is both functional and elegant. A new GE Profile stainless steel refrigerator and must-have gas range complete the kitchen’s upscale vibe. Flow seamlessly into the open-concept dining room and sunken living room, where white oak hardwood flooring adds warmth and sophistication. Chair rail molding enhances the dining area, and the living room opens directly onto a huge Trex deck—perfect for grilling and outdoor entertaining year-round with low-maintenance ease. Upstairs, retreat to your luxurious primary suite with vaulted ceilings, new lighting and ceiling fan, and two large closets. The en-suite bathroom is a showstopper—completely renovated with Carrara marble, KraftMaid cabinetry, and a rainfall shower featuring a built-in marble bench for a spa-like experience. Two additional bedrooms and a full hall bath provide comfort and privacy for guests or family. On the lower level, enjoy a walk-out family room with a gas fireplace, new tile flooring, and plush carpet—ideal for a second living space, home office, or guest area. There’s also a dedicated laundry room with newer GE washer and dryer, additional storage, and room to fold. Access the garage directly into your built-in mudroom space, complete with large closets for coats and boots. Outside, enjoy a private, landscaped patio that backs to tranquil common green space—your own peaceful oasis. Located in one of the most desirable neighborhoods in the area, Mays Chapel offers proximity to top-rated schools, shopping, dining, golf, parks, and easy access to commuter routes. This is not just a home, it's a lifestyle. Come see why this end-unit townhome is the one you’ve been waiting for.
Contact an agent
Home facts
- Year built:1989
- Listing Id #:MDBC2133180
- Added:36 day(s) ago
- Updated:August 15, 2025 at 07:30 AM
Rooms and interior
- Bedrooms:3
- Total bathrooms:4
- Full bathrooms:2
- Half bathrooms:2
- Living area:2,380 sq. ft.
Heating and cooling
- Cooling:Central A/C
- Heating:Heat Pump(s), Natural Gas
Structure and exterior
- Year built:1989
- Building area:2,380 sq. ft.
- Lot area:0.09 Acres
Utilities
- Water:Public
- Sewer:Public Sewer
Finances and disclosures
- Price:$575,000
- Price per sq. ft.:$241.6
- Tax amount:$4,745 (2024)
New listings near 26 Tenby Ct
- Coming Soon
 $435,000Coming Soon4 beds 4 baths
$435,000Coming Soon4 beds 4 baths24 Bussing Ct, LUTHERVILLE TIMONIUM, MD 21093
MLS# MDBC2137044Listed by: KELLY AND CO REALTY, LLC - New
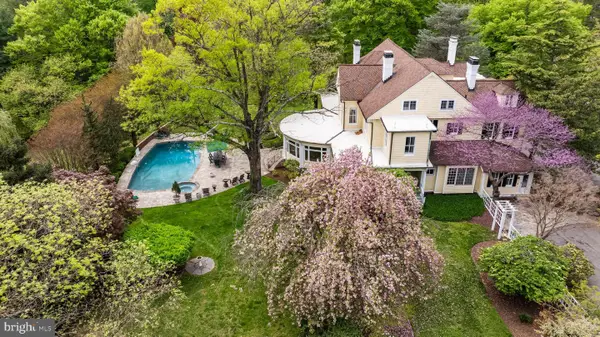 $3,300,000Active8 beds 12 baths11,437 sq. ft.
$3,300,000Active8 beds 12 baths11,437 sq. ft.8555 Hill Spring Dr, LUTHERVILLE TIMONIUM, MD 21093
MLS# MDBC2136934Listed by: O'CONOR, MOONEY & FITZGERALD - New
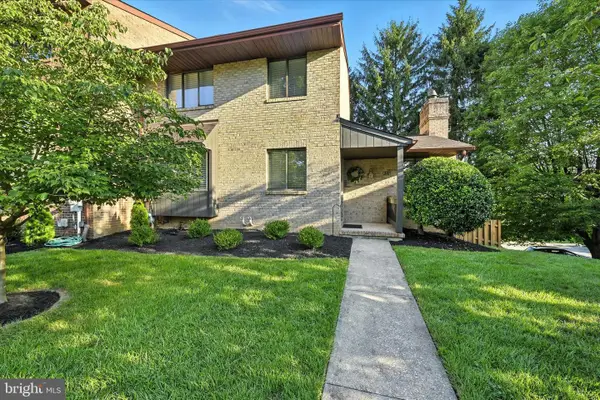 $515,000Active3 beds 4 baths2,024 sq. ft.
$515,000Active3 beds 4 baths2,024 sq. ft.310 Kimrick Pl, LUTHERVILLE TIMONIUM, MD 21093
MLS# MDBC2136760Listed by: CUMMINGS & CO. REALTORS 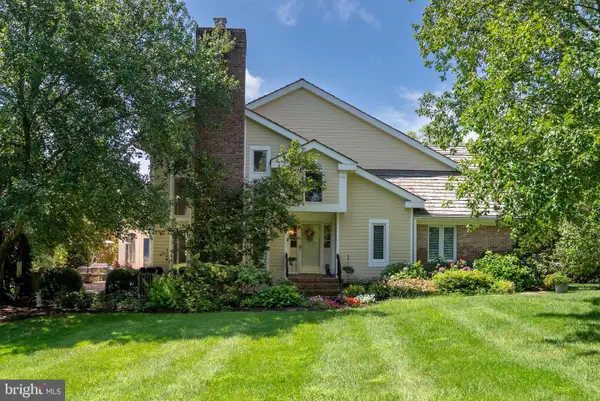 $985,000Pending3 beds 3 baths3,504 sq. ft.
$985,000Pending3 beds 3 baths3,504 sq. ft.7 Old Boxwood Ln, LUTHERVILLE TIMONIUM, MD 21093
MLS# MDBC2136470Listed by: CUMMINGS & CO. REALTORS- Open Sat, 12 to 2pmNew
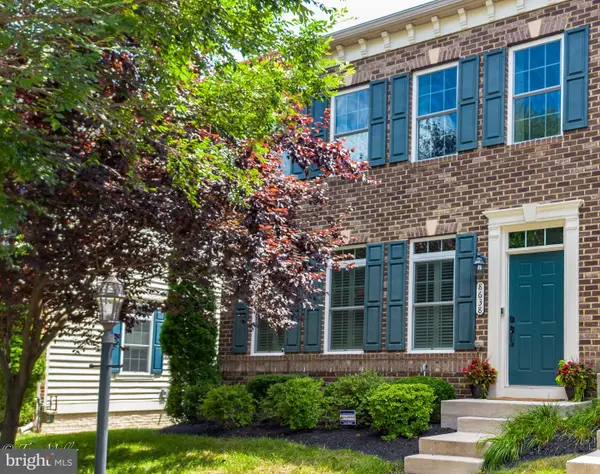 $679,900Active3 beds 4 baths2,400 sq. ft.
$679,900Active3 beds 4 baths2,400 sq. ft.8638 Westford Rd, LUTHERVILLE TIMONIUM, MD 21093
MLS# MDBC2135246Listed by: BERKSHIRE HATHAWAY HOMESERVICES HOMESALE REALTY - Open Sun, 12 to 2pmNew
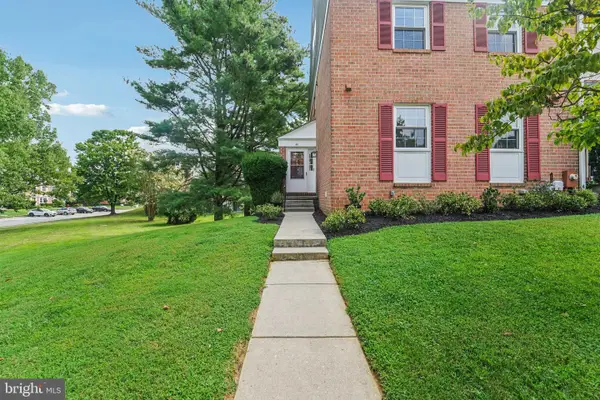 $510,000Active3 beds 4 baths2,518 sq. ft.
$510,000Active3 beds 4 baths2,518 sq. ft.41 Merrion Ct, LUTHERVILLE TIMONIUM, MD 21093
MLS# MDBC2135956Listed by: REDFIN CORP - Open Sun, 11am to 12:30pm
 $699,000Active4 beds 3 baths1,674 sq. ft.
$699,000Active4 beds 3 baths1,674 sq. ft.2107 Forest Ridge Rd, LUTHERVILLE TIMONIUM, MD 21093
MLS# MDBC2135216Listed by: CUMMINGS & CO. REALTORS  $534,900Pending3 beds 4 baths1,760 sq. ft.
$534,900Pending3 beds 4 baths1,760 sq. ft.230 Castletown Rd, LUTHERVILLE TIMONIUM, MD 21093
MLS# MDBC2134902Listed by: MR. LISTER REALTY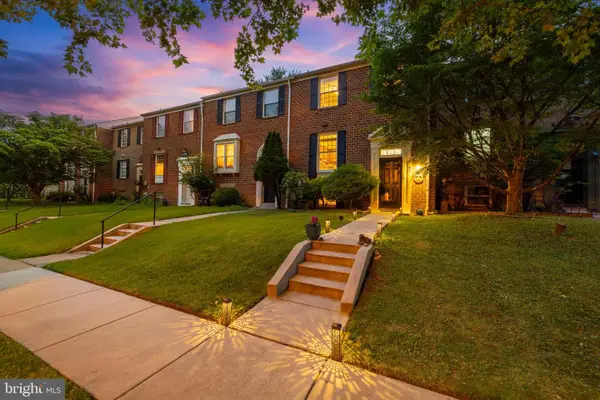 $407,000Pending4 beds 4 baths2,280 sq. ft.
$407,000Pending4 beds 4 baths2,280 sq. ft.47 Arverne Ct, LUTHERVILLE TIMONIUM, MD 21093
MLS# MDBC2134246Listed by: BERKSHIRE HATHAWAY HOMESERVICES HOMESALE REALTY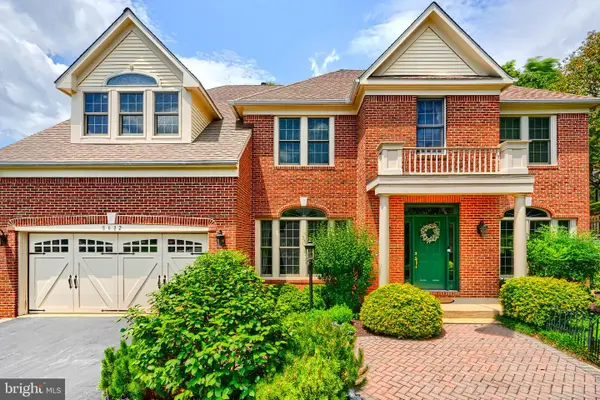 $1,149,000Pending4 beds 3 baths4,100 sq. ft.
$1,149,000Pending4 beds 3 baths4,100 sq. ft.8612 Northfields Cir, LUTHERVILLE TIMONIUM, MD 21093
MLS# MDBC2134012Listed by: CUMMINGS & CO REALTORS

