4 Teaneck Ct, LUTHERVILLE TIMONIUM, MD 21093
Local realty services provided by:Better Homes and Gardens Real Estate Murphy & Co.
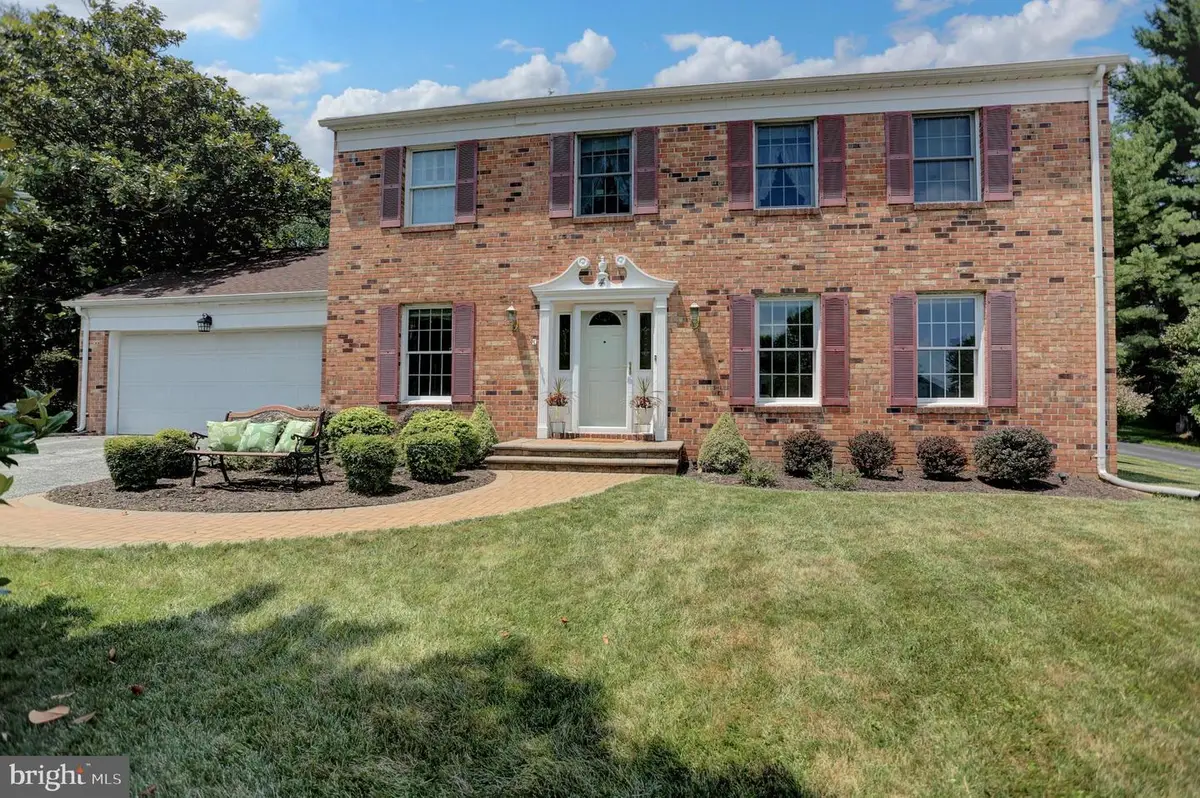
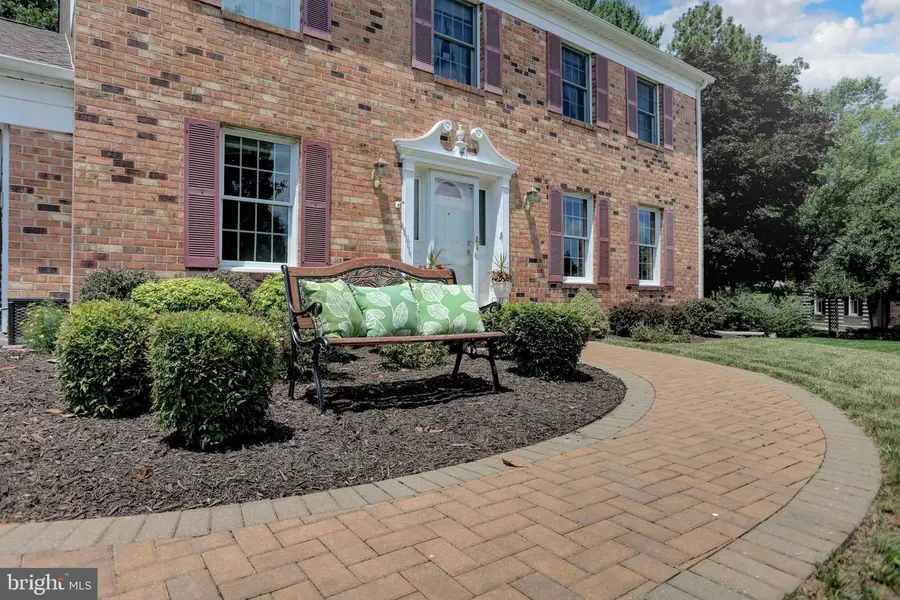
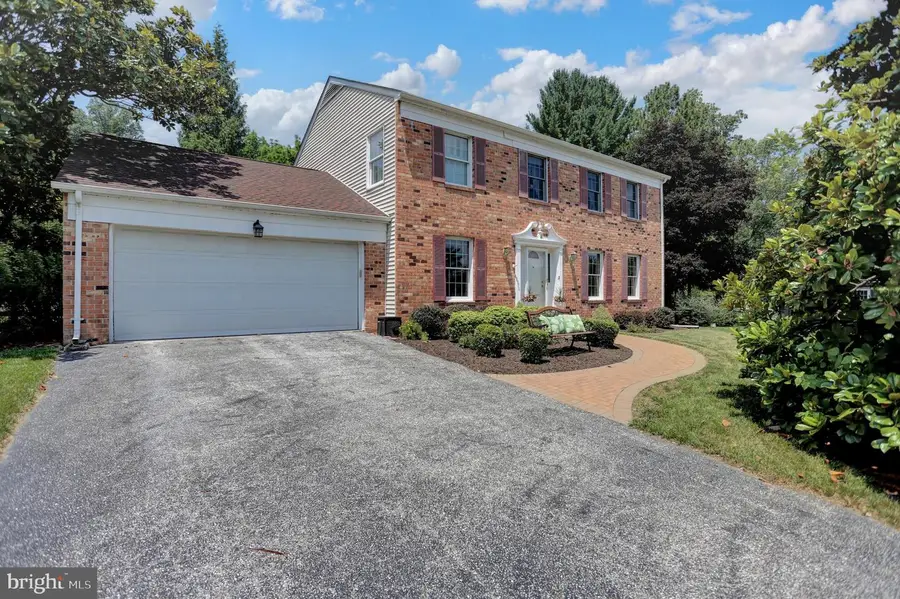
4 Teaneck Ct,LUTHERVILLE TIMONIUM, MD 21093
$675,000
- 4 Beds
- 4 Baths
- 3,298 sq. ft.
- Single family
- Pending
Listed by:sue m millard
Office:berkshire hathaway homeservices homesale realty
MLS#:MDBC2126592
Source:BRIGHTMLS
Price summary
- Price:$675,000
- Price per sq. ft.:$204.67
- Monthly HOA dues:$34.58
About this home
This beautifully maintained Brick Colonial in Mays Chapel Village is more than just a house—it’s a place to call home. Tucked away on a private court and surrounded by gorgeous magnolia trees, lush plantings, and manicured shrubbery, this 4-bedroom, 2.5-bath home offers classic charm with modern conveniences.
The main level features a traditional center-hall layout, complete with a formal living room and a spacious dining room, perfect for hosting holidays or dinner parties. The sun-filled kitchen includes Silestone countertops, a smart prep and cooking area, a casual dining nook, a breakfast bar, and a built-in desk alcove—ideal for work or homework. The laundry room is conveniently located just off the kitchen.
Step outside to a spacious deck, your private retreat for al fresco dining, morning coffee, or entertaining guests. A separate first-level family room—and an oversized all-season sunroom—offer skylights and walls of windows, providing a peaceful spot to unwind year-round. This rare additional first-level space is a welcome bonus and can be used as a playroom/game room...the possibilities are unlimited. A convenient powder room completes the main level. Upstairs, you’ll find four spacious bedrooms, including an owner’s suite with en suite bath and another full hall bath. The finished lower level provides additional living space, featuring a family/media room, workshop area, and ample storage. Outside, enjoy a flat rear yard, professionally landscaped with flower beds that seamlessly connect to the deck and living space. And yes, there’s an attached 2-car garage. Located near Blue Ribbon schools, scenic parks, hiking and biking trails, and plenty of shopping and dining options, this home combines comfort, style, and an unbeatable location.
Contact an agent
Home facts
- Year built:1979
- Listing Id #:MDBC2126592
- Added:43 day(s) ago
- Updated:August 15, 2025 at 07:30 AM
Rooms and interior
- Bedrooms:4
- Total bathrooms:4
- Full bathrooms:2
- Half bathrooms:2
- Living area:3,298 sq. ft.
Heating and cooling
- Cooling:Central A/C
- Heating:Forced Air, Oil
Structure and exterior
- Year built:1979
- Building area:3,298 sq. ft.
- Lot area:0.25 Acres
Schools
- High school:DULANEY
- Middle school:RIDGELY
- Elementary school:PINEWOOD
Utilities
- Water:Public
- Sewer:Public Sewer
Finances and disclosures
- Price:$675,000
- Price per sq. ft.:$204.67
- Tax amount:$7,070 (2024)
New listings near 4 Teaneck Ct
- Coming Soon
 $435,000Coming Soon4 beds 4 baths
$435,000Coming Soon4 beds 4 baths24 Bussing Ct, LUTHERVILLE TIMONIUM, MD 21093
MLS# MDBC2137044Listed by: KELLY AND CO REALTY, LLC - New
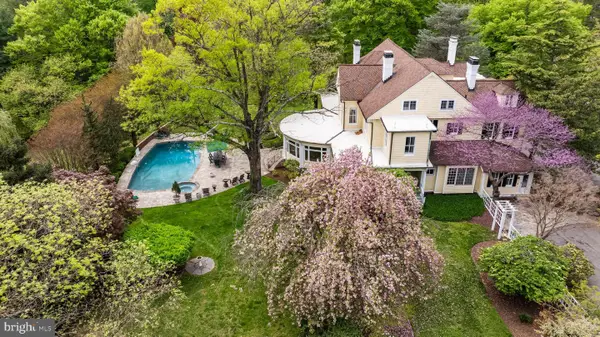 $3,300,000Active8 beds 12 baths11,437 sq. ft.
$3,300,000Active8 beds 12 baths11,437 sq. ft.8555 Hill Spring Dr, LUTHERVILLE TIMONIUM, MD 21093
MLS# MDBC2136934Listed by: O'CONOR, MOONEY & FITZGERALD - New
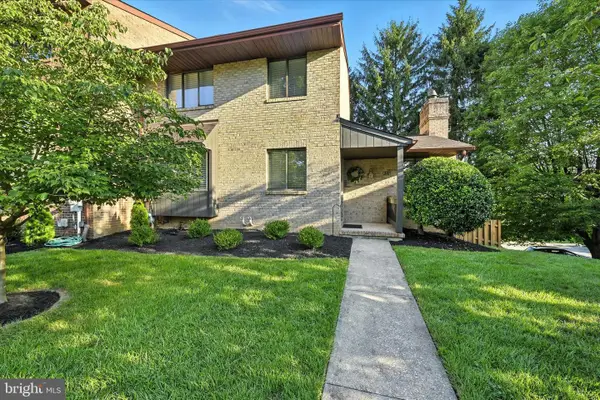 $515,000Active3 beds 4 baths2,024 sq. ft.
$515,000Active3 beds 4 baths2,024 sq. ft.310 Kimrick Pl, LUTHERVILLE TIMONIUM, MD 21093
MLS# MDBC2136760Listed by: CUMMINGS & CO. REALTORS 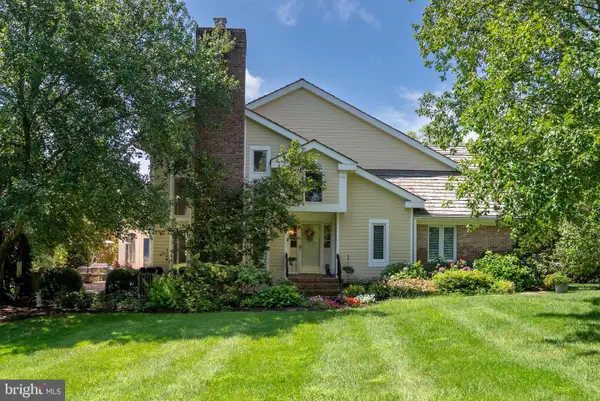 $985,000Pending3 beds 3 baths3,504 sq. ft.
$985,000Pending3 beds 3 baths3,504 sq. ft.7 Old Boxwood Ln, LUTHERVILLE TIMONIUM, MD 21093
MLS# MDBC2136470Listed by: CUMMINGS & CO. REALTORS- Open Sat, 12 to 2pmNew
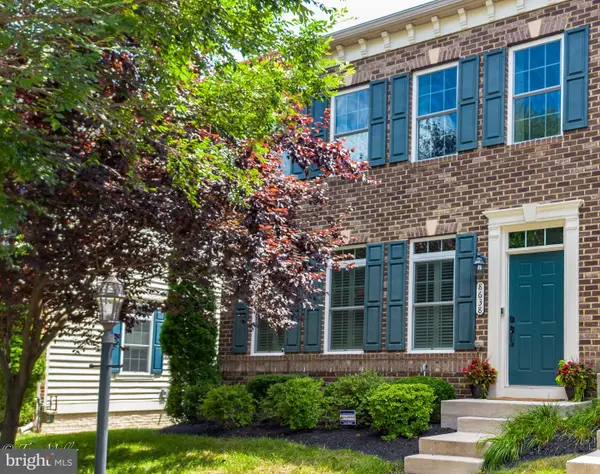 $679,900Active3 beds 4 baths2,400 sq. ft.
$679,900Active3 beds 4 baths2,400 sq. ft.8638 Westford Rd, LUTHERVILLE TIMONIUM, MD 21093
MLS# MDBC2135246Listed by: BERKSHIRE HATHAWAY HOMESERVICES HOMESALE REALTY - Open Sun, 12 to 2pmNew
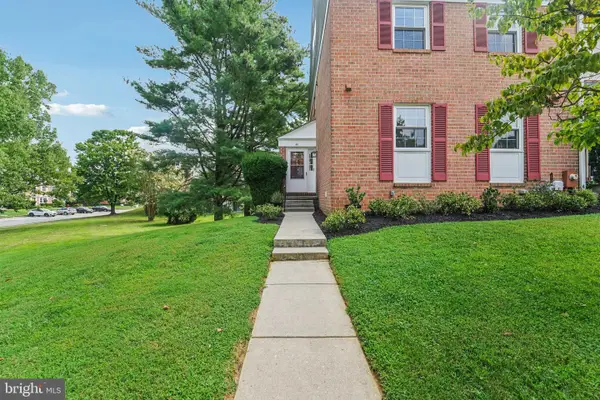 $510,000Active3 beds 4 baths2,518 sq. ft.
$510,000Active3 beds 4 baths2,518 sq. ft.41 Merrion Ct, LUTHERVILLE TIMONIUM, MD 21093
MLS# MDBC2135956Listed by: REDFIN CORP - Open Sun, 11am to 12:30pm
 $699,000Active4 beds 3 baths1,674 sq. ft.
$699,000Active4 beds 3 baths1,674 sq. ft.2107 Forest Ridge Rd, LUTHERVILLE TIMONIUM, MD 21093
MLS# MDBC2135216Listed by: CUMMINGS & CO. REALTORS  $534,900Pending3 beds 4 baths1,760 sq. ft.
$534,900Pending3 beds 4 baths1,760 sq. ft.230 Castletown Rd, LUTHERVILLE TIMONIUM, MD 21093
MLS# MDBC2134902Listed by: MR. LISTER REALTY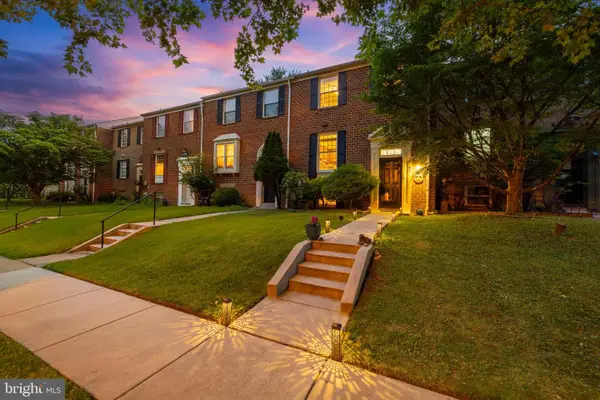 $407,000Pending4 beds 4 baths2,280 sq. ft.
$407,000Pending4 beds 4 baths2,280 sq. ft.47 Arverne Ct, LUTHERVILLE TIMONIUM, MD 21093
MLS# MDBC2134246Listed by: BERKSHIRE HATHAWAY HOMESERVICES HOMESALE REALTY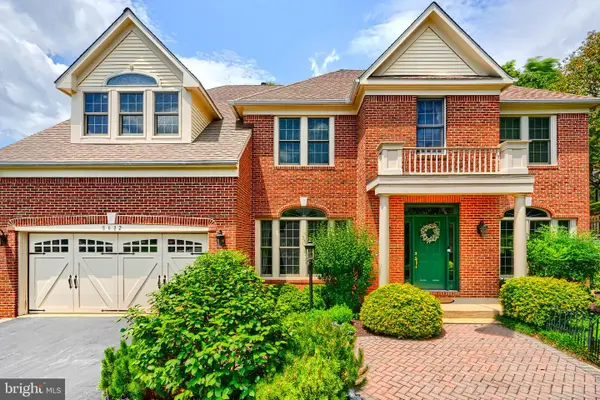 $1,149,000Pending4 beds 3 baths4,100 sq. ft.
$1,149,000Pending4 beds 3 baths4,100 sq. ft.8612 Northfields Cir, LUTHERVILLE TIMONIUM, MD 21093
MLS# MDBC2134012Listed by: CUMMINGS & CO REALTORS

