W Main Blvd, LUTHERVILLE TIMONIUM, MD 21093
Local realty services provided by:Better Homes and Gardens Real Estate Premier
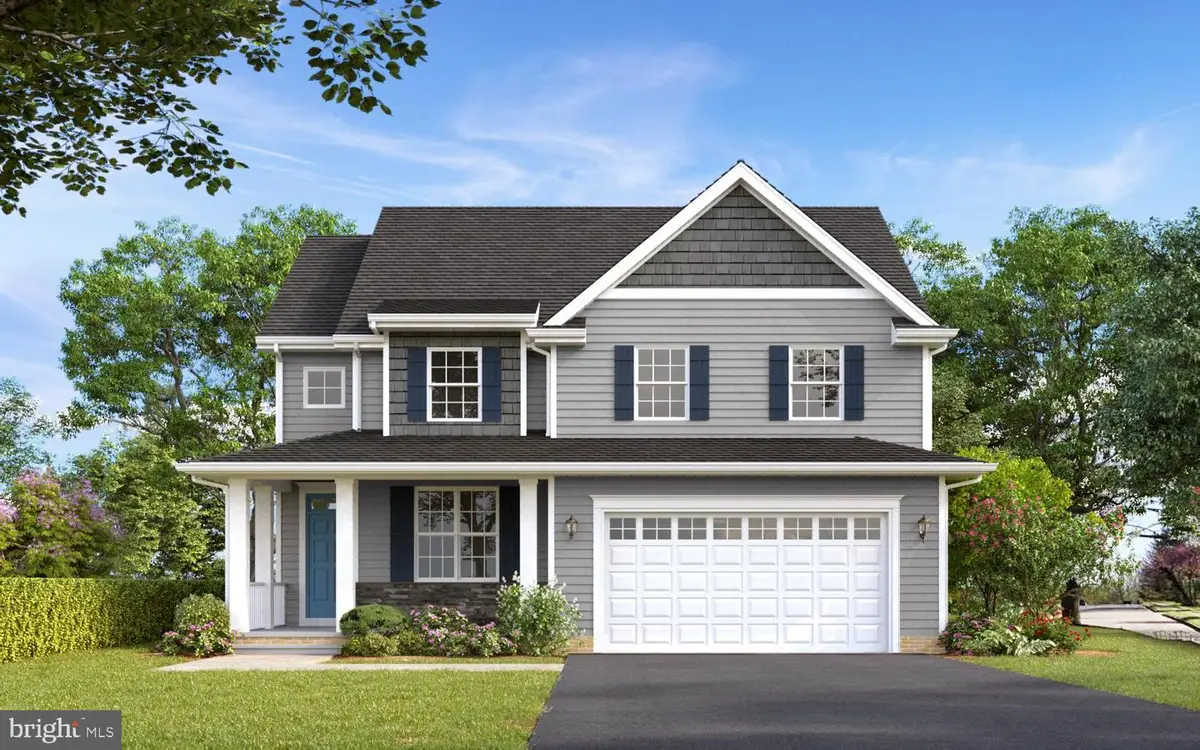

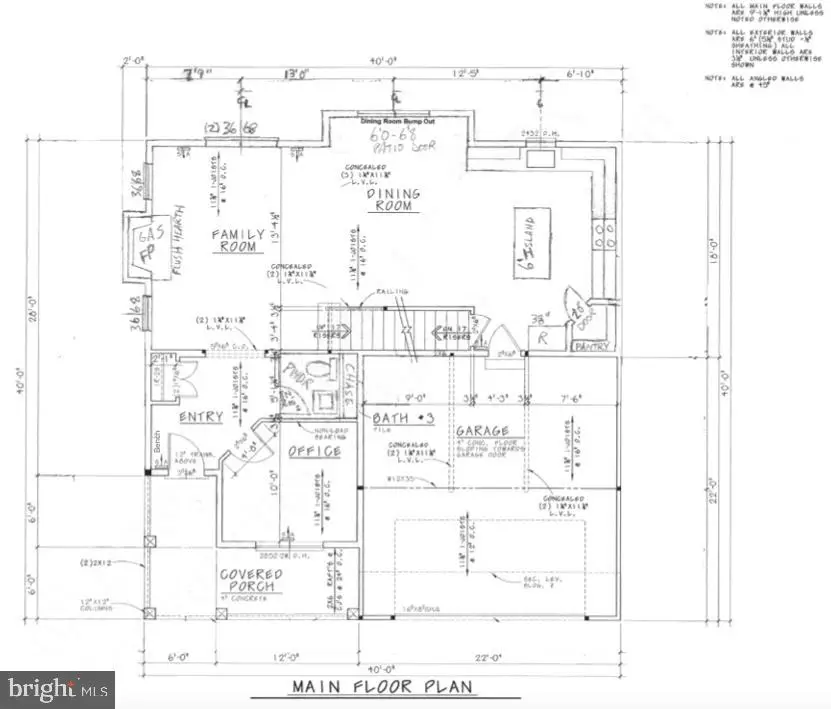
W Main Blvd,LUTHERVILLE TIMONIUM, MD 21093
$749,999
- 4 Beds
- 3 Baths
- 2,500 sq. ft.
- Single family
- Active
Listed by:thomas f russell
Office:cummings & co. realtors
MLS#:MDBC2126172
Source:BRIGHTMLS
Price summary
- Price:$749,999
- Price per sq. ft.:$300
About this home
Location, location, location! This to-be-built home is located in a cozy, private enclave in the Timonium Heights neighborhood just steps from all the shopping and restaurants Lutherville-Timonium has to offer. Enjoy working with a local Builder with over 35 years of experience! This capacious, open concept home has just what you need. Choose the latest kitchen style and amenities. Enjoy your large kitchen island and oversized pantry. Personal getaways abound with main level study and potential for second floor pocket office. Modern comforts such as a drop zone, covered front porch, open foyer, gas fireplace, and luxury vinyl plank floors are just a few of the enhanced living conveniences. Ascend the gleaming staircase to your upstairs retreat. Your substantial primary bedroom boasts two walk-in closets and a spacious custom bathroom. Three ample secondary bedrooms, a large hall bath, and a bedroom level laundry room complete the retreat. Optional 3rd full bathroom on the second floor available upon request and if you still prefer more space, there's almost 1,000 sqft in the basement that can be finished to your liking. Call today to start customizing this home to fit your needs! *Renderings/photos are to be used for marketing purposes only. The Builder does not guarantee that the home will be built with the exact same finishes shown. All specifications and customizations will be agreed upon in writing in the sales contract. Please see the included spec sheet for all standard inclusions.*
Contact an agent
Home facts
- Year built:2025
- Listing Id #:MDBC2126172
- Added:104 day(s) ago
- Updated:August 15, 2025 at 01:42 PM
Rooms and interior
- Bedrooms:4
- Total bathrooms:3
- Full bathrooms:2
- Half bathrooms:1
- Living area:2,500 sq. ft.
Heating and cooling
- Cooling:Ceiling Fan(s), Central A/C
- Heating:Electric, Forced Air
Structure and exterior
- Roof:Architectural Shingle
- Year built:2025
- Building area:2,500 sq. ft.
- Lot area:0.23 Acres
Schools
- High school:DULANEY
- Middle school:RIDGELY
- Elementary school:POT SPRING
Utilities
- Water:Public
- Sewer:Public Sewer
Finances and disclosures
- Price:$749,999
- Price per sq. ft.:$300
New listings near W Main Blvd
- Coming Soon
 $435,000Coming Soon4 beds 4 baths
$435,000Coming Soon4 beds 4 baths24 Bussing Ct, LUTHERVILLE TIMONIUM, MD 21093
MLS# MDBC2137044Listed by: KELLY AND CO REALTY, LLC - New
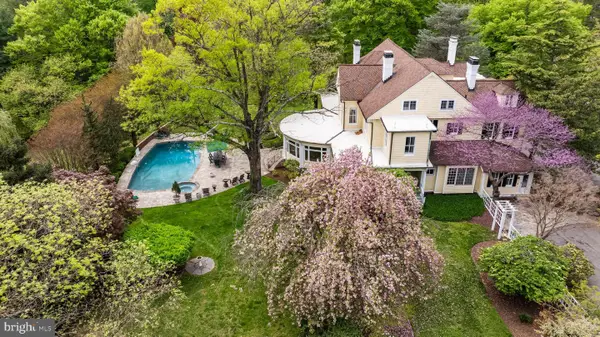 $3,300,000Active8 beds 12 baths11,437 sq. ft.
$3,300,000Active8 beds 12 baths11,437 sq. ft.8555 Hill Spring Dr, LUTHERVILLE TIMONIUM, MD 21093
MLS# MDBC2136934Listed by: O'CONOR, MOONEY & FITZGERALD - New
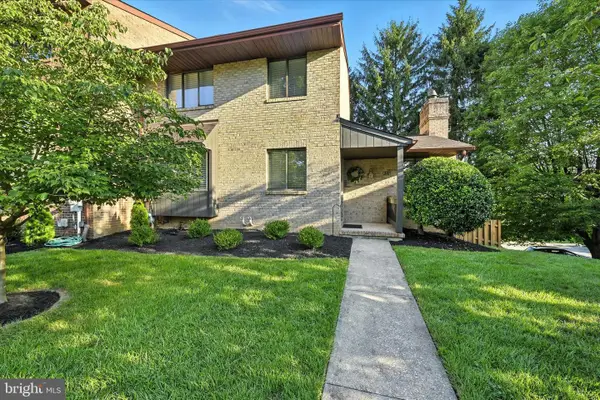 $515,000Active3 beds 4 baths2,024 sq. ft.
$515,000Active3 beds 4 baths2,024 sq. ft.310 Kimrick Pl, LUTHERVILLE TIMONIUM, MD 21093
MLS# MDBC2136760Listed by: CUMMINGS & CO. REALTORS 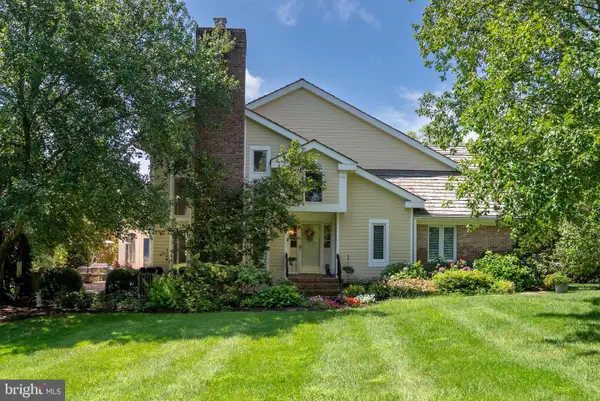 $985,000Pending3 beds 3 baths3,504 sq. ft.
$985,000Pending3 beds 3 baths3,504 sq. ft.7 Old Boxwood Ln, LUTHERVILLE TIMONIUM, MD 21093
MLS# MDBC2136470Listed by: CUMMINGS & CO. REALTORS- Open Sat, 12 to 2pmNew
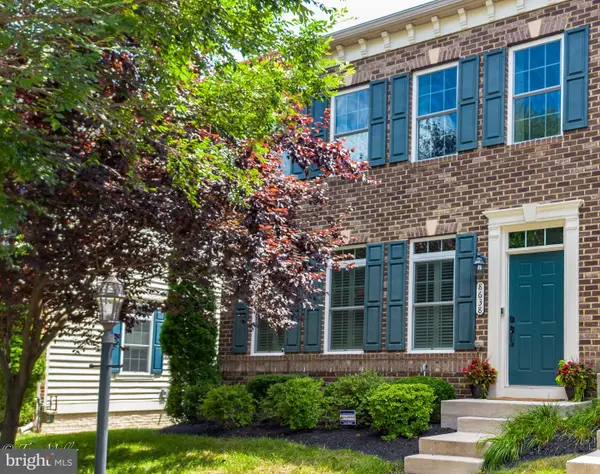 $679,900Active3 beds 4 baths2,400 sq. ft.
$679,900Active3 beds 4 baths2,400 sq. ft.8638 Westford Rd, LUTHERVILLE TIMONIUM, MD 21093
MLS# MDBC2135246Listed by: BERKSHIRE HATHAWAY HOMESERVICES HOMESALE REALTY - Open Sun, 12 to 2pmNew
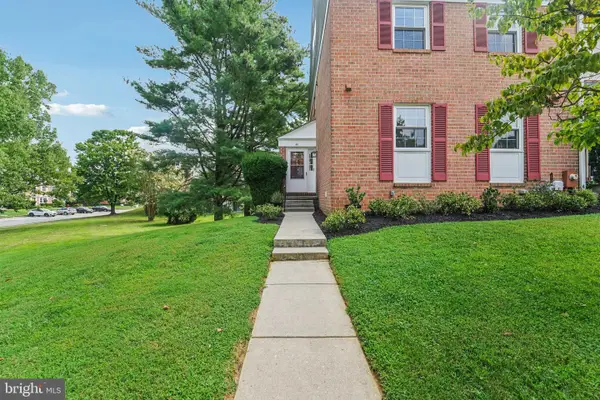 $510,000Active3 beds 4 baths2,518 sq. ft.
$510,000Active3 beds 4 baths2,518 sq. ft.41 Merrion Ct, LUTHERVILLE TIMONIUM, MD 21093
MLS# MDBC2135956Listed by: REDFIN CORP - Open Sun, 11am to 12:30pm
 $699,000Active4 beds 3 baths1,674 sq. ft.
$699,000Active4 beds 3 baths1,674 sq. ft.2107 Forest Ridge Rd, LUTHERVILLE TIMONIUM, MD 21093
MLS# MDBC2135216Listed by: CUMMINGS & CO. REALTORS  $534,900Pending3 beds 4 baths1,760 sq. ft.
$534,900Pending3 beds 4 baths1,760 sq. ft.230 Castletown Rd, LUTHERVILLE TIMONIUM, MD 21093
MLS# MDBC2134902Listed by: MR. LISTER REALTY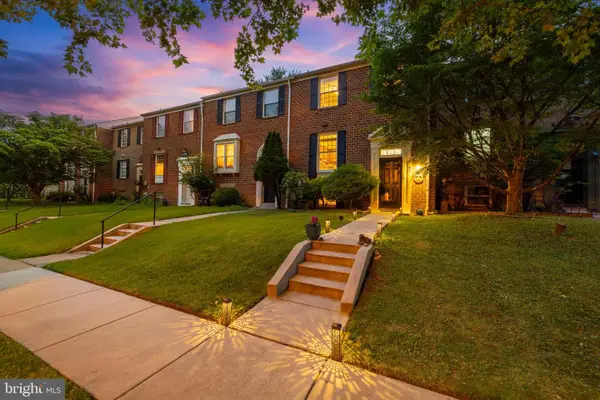 $407,000Pending4 beds 4 baths2,280 sq. ft.
$407,000Pending4 beds 4 baths2,280 sq. ft.47 Arverne Ct, LUTHERVILLE TIMONIUM, MD 21093
MLS# MDBC2134246Listed by: BERKSHIRE HATHAWAY HOMESERVICES HOMESALE REALTY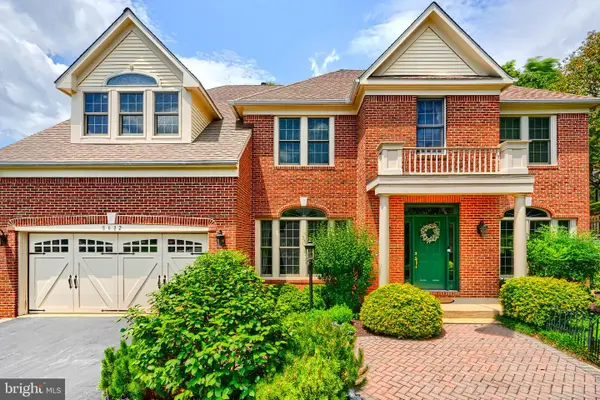 $1,149,000Pending4 beds 3 baths4,100 sq. ft.
$1,149,000Pending4 beds 3 baths4,100 sq. ft.8612 Northfields Cir, LUTHERVILLE TIMONIUM, MD 21093
MLS# MDBC2134012Listed by: CUMMINGS & CO REALTORS

