165 Parkside North Ct, MC HENRY, MD 21541
Local realty services provided by:Better Homes and Gardens Real Estate Capital Area

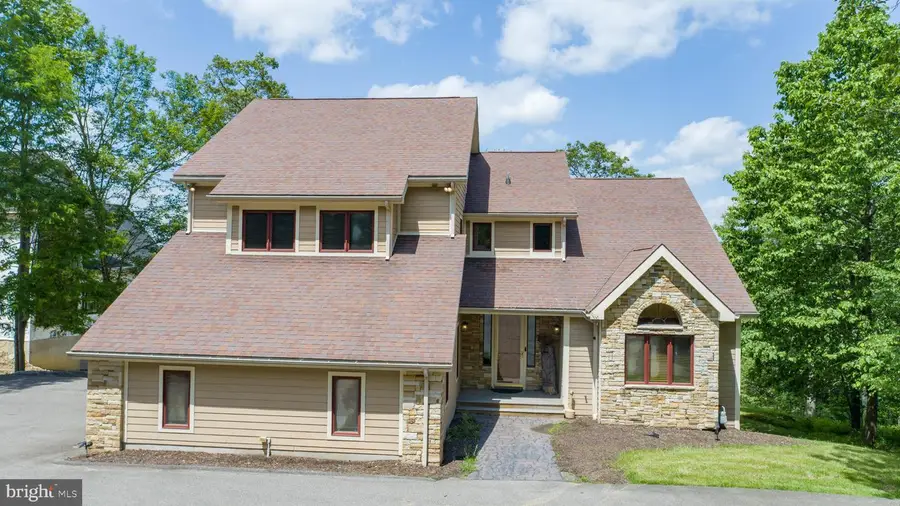
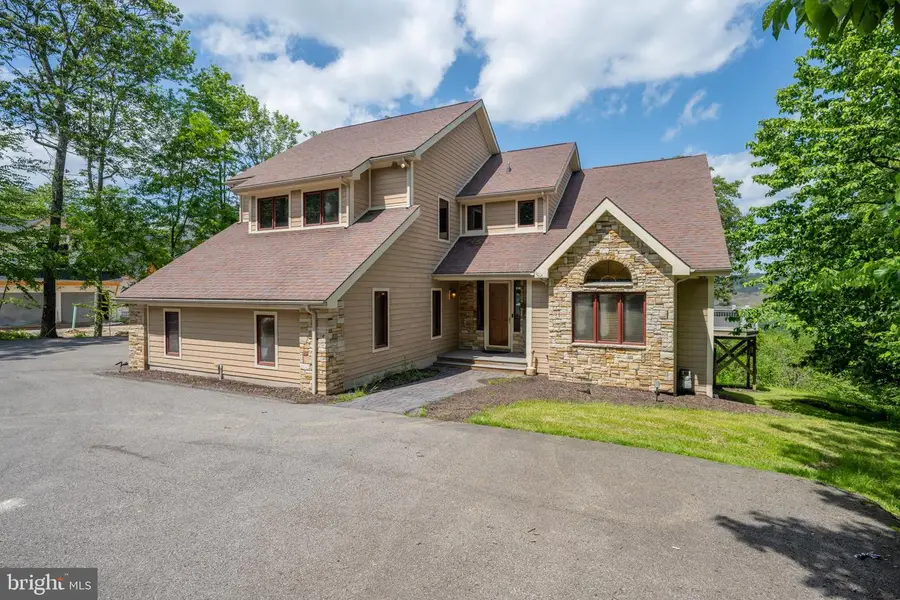
165 Parkside North Ct,MC HENRY, MD 21541
$1,549,900
- 7 Beds
- 9 Baths
- 6,206 sq. ft.
- Single family
- Active
Listed by:jonathan d bell
Office:railey realty, inc.
MLS#:MDGA2009928
Source:BRIGHTMLS
Price summary
- Price:$1,549,900
- Price per sq. ft.:$249.74
- Monthly HOA dues:$103.58
About this home
Elegant Craftsman tucked at the end of a private cul-de-sac in Deep Creek Highlands! 7 bedrooms with 5 and 3 half baths. Thoughtful layout across three finished levels. Commercial-grade Vulcan appliances anchor a sharp, open kitchen. Walk-out basement with full game suite. Fresh flooring. Updated furnishings. Three fireplaces. Two spacious stories of outdoor decking with sweeping views of Deep Creek Lake. Private hot tub. Flat yard with a fire pit. Oversized garage. Paved circular drive. Gated community with pool, tennis, trails, and pavilion. Minutes from Wisp, marinas, and state parks—close to the action, removed from the noise. An established vacation rental, “Above it All” is being sold turn-key fully furnished. Call today for details!
Contact an agent
Home facts
- Year built:2005
- Listing Id #:MDGA2009928
- Added:48 day(s) ago
- Updated:August 14, 2025 at 01:41 PM
Rooms and interior
- Bedrooms:7
- Total bathrooms:9
- Full bathrooms:6
- Half bathrooms:3
- Living area:6,206 sq. ft.
Heating and cooling
- Cooling:Central A/C
- Heating:Forced Air, Propane - Metered
Structure and exterior
- Roof:Shingle
- Year built:2005
- Building area:6,206 sq. ft.
- Lot area:0.8 Acres
Schools
- High school:NORTHERN GARRETT HIGH
- Middle school:NORTHERN
- Elementary school:CALL SCHOOL BOARD
Utilities
- Water:Public
- Sewer:Public Sewer
Finances and disclosures
- Price:$1,549,900
- Price per sq. ft.:$249.74
- Tax amount:$12,396 (2024)
New listings near 165 Parkside North Ct
- Open Sat, 12 to 2pmNew
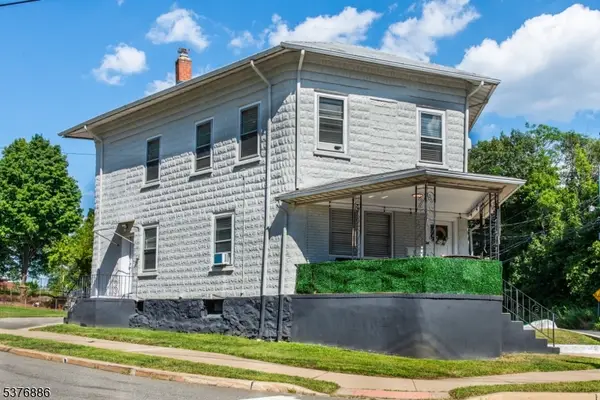 $599,000Active-- beds 2 baths
$599,000Active-- beds 2 baths9-11 Stoll St, Netcong Boro, NJ 07857
MLS# 3981036Listed by: EXP REALTY, LLC - New
 $350,000Active3 beds 1 baths
$350,000Active3 beds 1 baths37 Stoll St, Netcong Boro, NJ 07857
MLS# 3979775Listed by: RE/MAX HERITAGE PROPERTIES - New
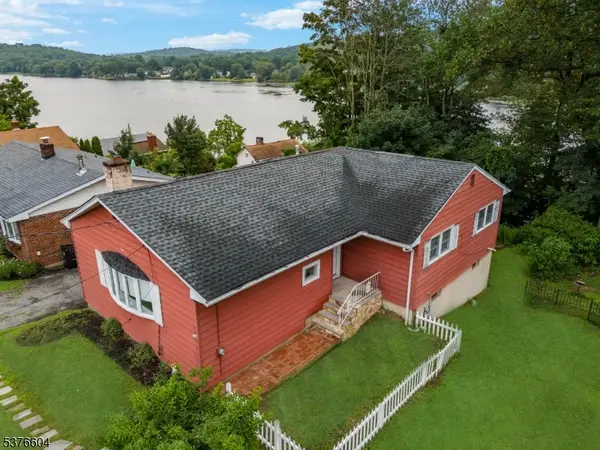 $399,000Active3 beds 1 baths
$399,000Active3 beds 1 baths5 Hillside Ave, Netcong Boro, NJ 07857
MLS# 3979611Listed by: RE/MAX SUPREME 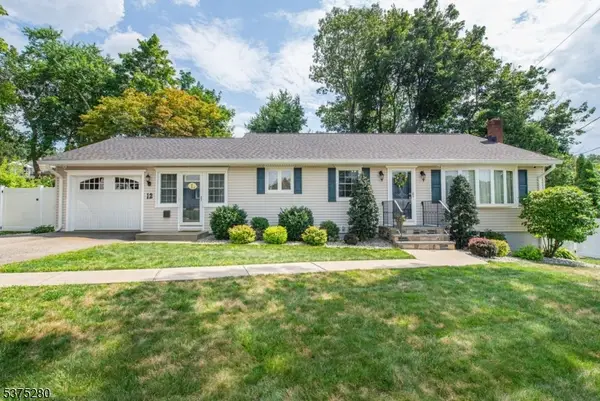 $549,000Active3 beds 2 baths
$549,000Active3 beds 2 baths12 Carolyn Way, Netcong Boro, NJ 07857
MLS# 3978475Listed by: RE/MAX RIDGE REAL ESTATE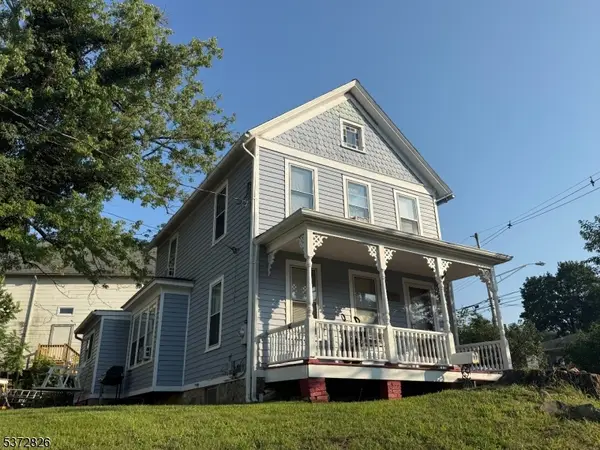 $370,000Pending3 beds 2 baths1,222 sq. ft.
$370,000Pending3 beds 2 baths1,222 sq. ft.97 Main St, Netcong Boro, NJ 07857
MLS# 3976692Listed by: KELLER WILLIAMS INTEGRITY $489,000Active5 beds 2 baths
$489,000Active5 beds 2 baths45 Stoll St, Netcong Boro, NJ 07857
MLS# 3976634Listed by: EXP REALTY, LLC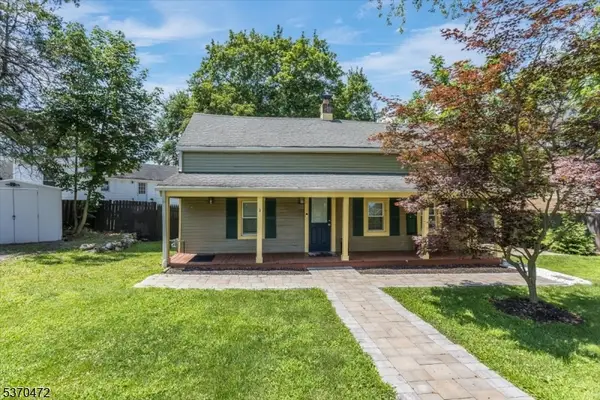 $349,000Pending2 beds 2 baths1,043 sq. ft.
$349,000Pending2 beds 2 baths1,043 sq. ft.103 Church St, Netcong Boro, NJ 07857
MLS# 3974336Listed by: RE/MAX HERITAGE PROPERTIES $575,000Pending4 beds 2 baths
$575,000Pending4 beds 2 baths79 Wiltop Rd, Netcong Boro, NJ 07857
MLS# 3973686Listed by: RE/MAX HOUSE VALUES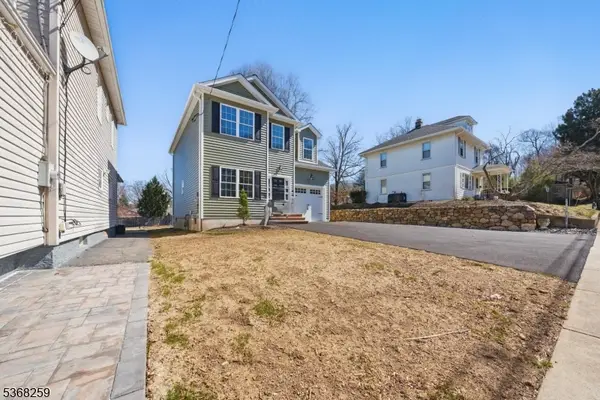 $599,700Active4 beds 3 baths
$599,700Active4 beds 3 baths17 Church St, Netcong Boro, NJ 07857
MLS# 3972345Listed by: RE/MAX SELECT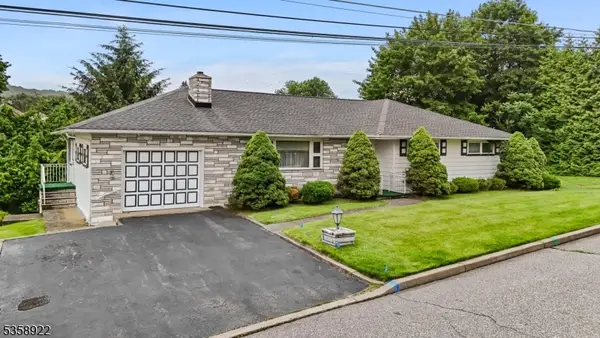 $619,000Active4 beds 2 baths
$619,000Active4 beds 2 baths35 Hillside Ave, Netcong Boro, NJ 07857
MLS# 3970573Listed by: COLDWELL BANKER REALTY
