219 Mountaintop Rd, MC HENRY, MD 21541
Local realty services provided by:Better Homes and Gardens Real Estate Maturo
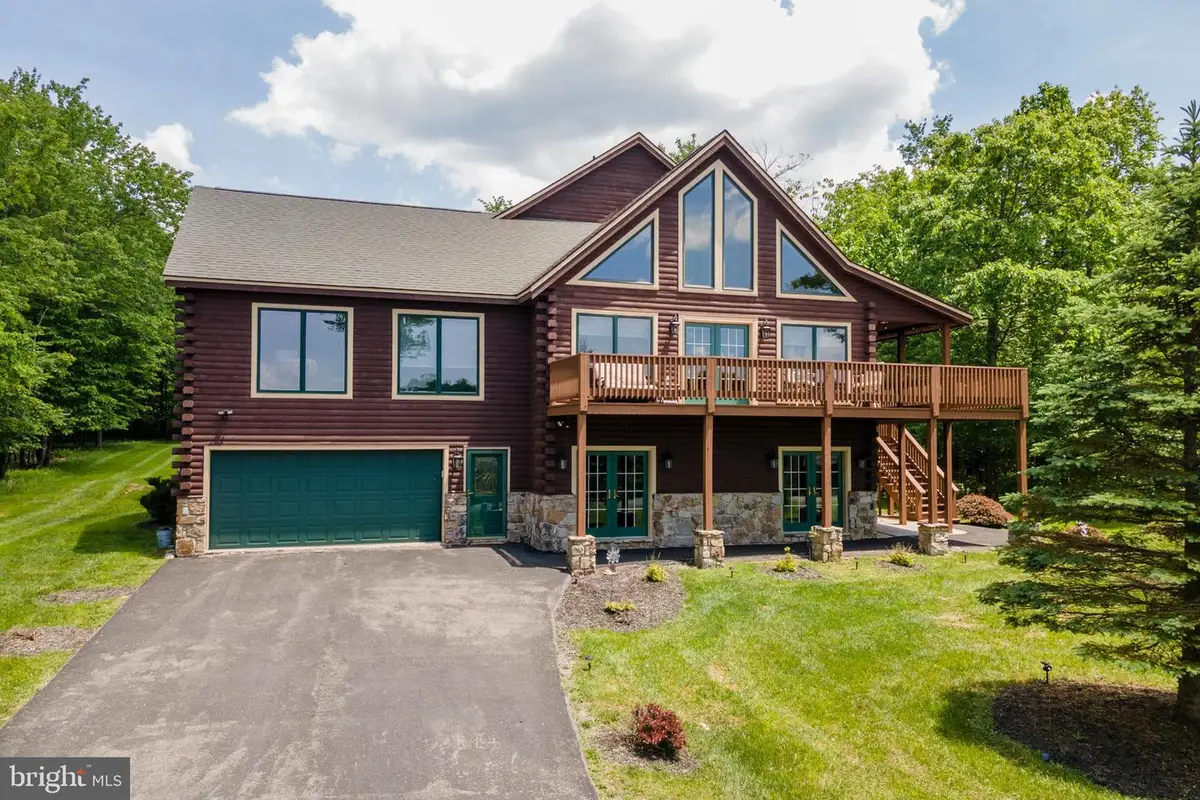

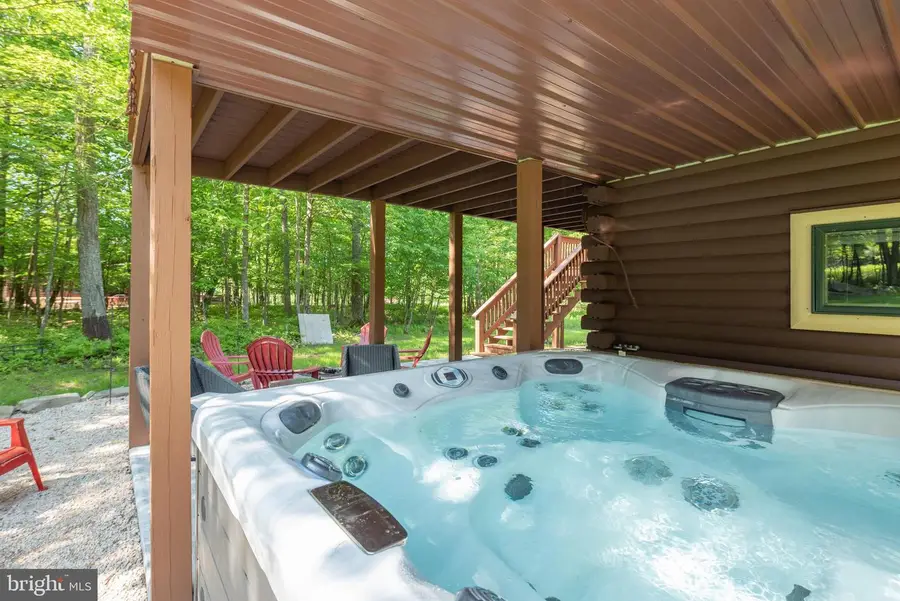
219 Mountaintop Rd,MC HENRY, MD 21541
$1,149,900
- 5 Beds
- 4 Baths
- 5,850 sq. ft.
- Single family
- Active
Listed by:jonathan d bell
Office:railey realty, inc.
MLS#:MDGA2008620
Source:BRIGHTMLS
Price summary
- Price:$1,149,900
- Price per sq. ft.:$196.56
- Monthly HOA dues:$52.5
About this home
Elegant Lake Access Log Home in Deep Creek Highlands – This 5 Bedroom, 4 Bath Log Home is situated on over half an acre of mountain land and features a wide-open floor plan with vaulted ceilings, a gourmet Tuscan Style kitchen, massive wrap-around deck, and abundant natural light. Rugged two-story stone fireplace. Private den adjoining the main level, primary suite. There are two Ensuites on the upper level, with a loft overlooking the great room. Fully finished walk-out basement with two more bedrooms and a second living space/game room. Oversized Attached 2 Car Garage. Outside features include a hot tub, fire pit, and partially covered deck. Community amenities include access to tennis courts, walking trails, an outdoor pool, and a gorgeous lakeside park. Minutes from local establishments, marinas, state parks, and Wisp Resort. This home has everything you need to enjoy all that Deep Creek Lake has to offer. Call today for details!
Contact an agent
Home facts
- Year built:2007
- Listing Id #:MDGA2008620
- Added:244 day(s) ago
- Updated:August 15, 2025 at 01:53 PM
Rooms and interior
- Bedrooms:5
- Total bathrooms:4
- Full bathrooms:4
- Living area:5,850 sq. ft.
Heating and cooling
- Cooling:Ceiling Fan(s), Central A/C
- Heating:Forced Air, Propane - Metered
Structure and exterior
- Roof:Shingle
- Year built:2007
- Building area:5,850 sq. ft.
- Lot area:0.57 Acres
Schools
- High school:NORTHERN GARRETT
- Middle school:NORTHERN
- Elementary school:CALL SCHOOL BOARD
Utilities
- Water:Public
- Sewer:Public Sewer
Finances and disclosures
- Price:$1,149,900
- Price per sq. ft.:$196.56
- Tax amount:$7,934 (2024)
New listings near 219 Mountaintop Rd
- Coming Soon
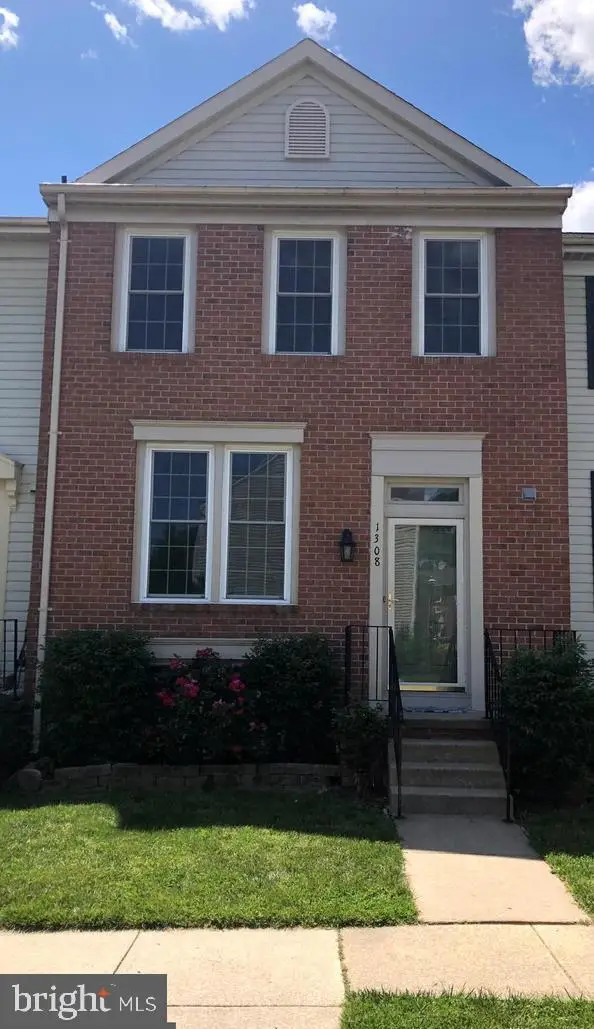 $389,900Coming Soon3 beds 2 baths
$389,900Coming Soon3 beds 2 baths1308 Hollow Glen Ct, BALTIMORE, MD 21240
MLS# MDAA2123018Listed by: COLDWELL BANKER REALTY - New
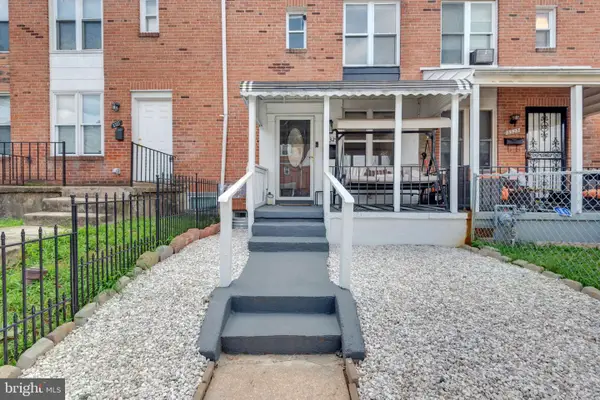 $220,000Active3 beds 2 baths1,197 sq. ft.
$220,000Active3 beds 2 baths1,197 sq. ft.3325 Brendan Ave, BALTIMORE, MD 21213
MLS# MDBA2178996Listed by: COMPASS - Coming Soon
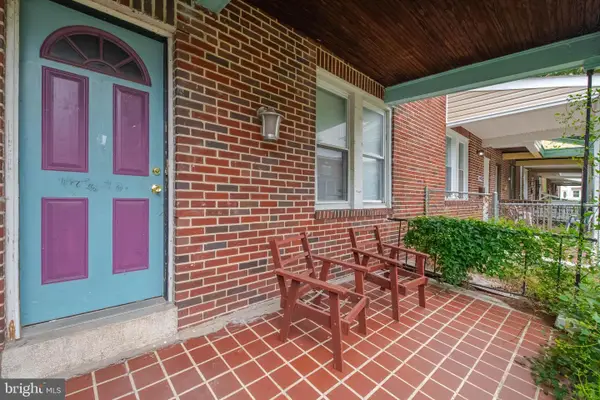 $99,900Coming Soon3 beds 2 baths
$99,900Coming Soon3 beds 2 baths4417 Old York Rd, BALTIMORE, MD 21212
MLS# MDBA2179826Listed by: RE/MAX ADVANTAGE REALTY - Coming Soon
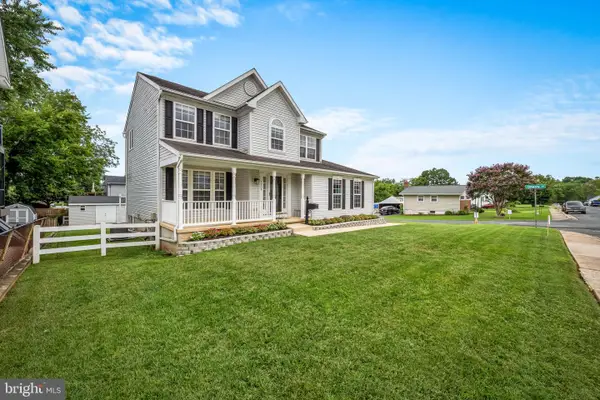 $459,999Coming Soon4 beds 4 baths
$459,999Coming Soon4 beds 4 baths7303 Linden Ave, BALTIMORE, MD 21206
MLS# MDBC2135978Listed by: ALLFIRST REALTY, INC. - Coming Soon
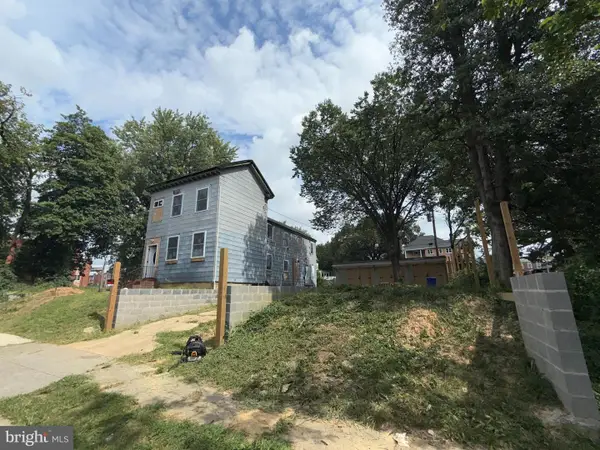 $175,000Coming Soon4 beds 3 baths
$175,000Coming Soon4 beds 3 baths1422 Homestead St, BALTIMORE, MD 21218
MLS# MDBA2179820Listed by: SPRING HILL REAL ESTATE, LLC. - New
 $109,900Active2 beds 1 baths
$109,900Active2 beds 1 baths2629 Kirk Ave, BALTIMORE, MD 21218
MLS# MDBA2179804Listed by: URBAN AND VILLAGE HOME - Coming SoonOpen Sun, 1 to 4pm
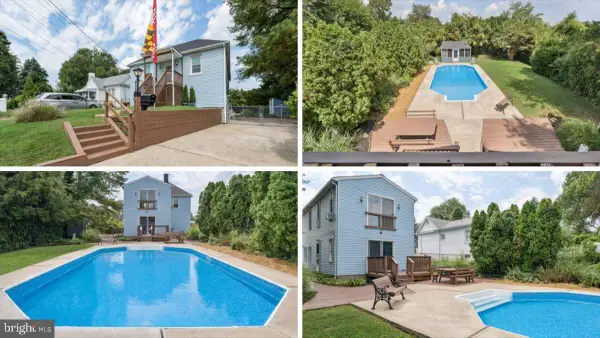 $349,900Coming Soon4 beds 2 baths
$349,900Coming Soon4 beds 2 baths214 Hillcrest Ave, BALTIMORE, MD 21225
MLS# MDAA2118890Listed by: BERKSHIRE HATHAWAY HOMESERVICES PENFED REALTY - Coming Soon
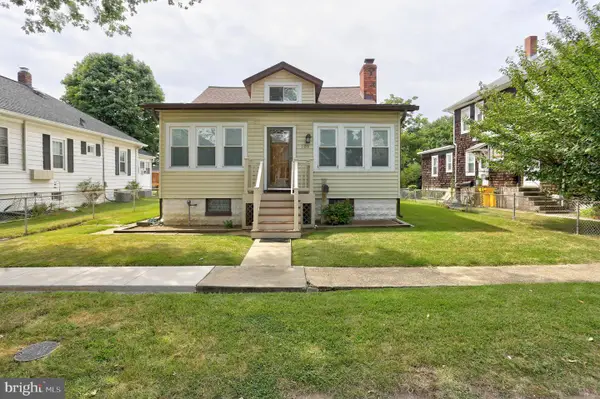 $280,000Coming Soon3 beds 1 baths
$280,000Coming Soon3 beds 1 baths109 5th Ave, BALTIMORE, MD 21225
MLS# MDAA2123380Listed by: KELLER WILLIAMS FLAGSHIP - Open Sun, 11am to 12:30pmNew
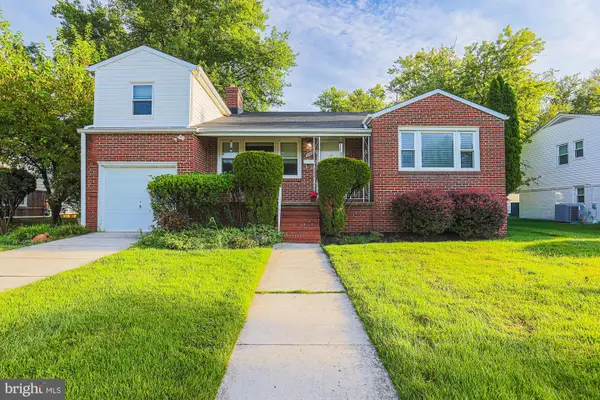 $625,000Active3 beds 3 baths1,914 sq. ft.
$625,000Active3 beds 3 baths1,914 sq. ft.3106 Hatton Rd, BALTIMORE, MD 21208
MLS# MDBC2137020Listed by: RE/MAX PREMIER ASSOCIATES - New
 $289,900Active3 beds 1 baths1,098 sq. ft.
$289,900Active3 beds 1 baths1,098 sq. ft.1900 Wilhelm Ave, BALTIMORE, MD 21237
MLS# MDBC2137240Listed by: BERKSHIRE HATHAWAY HOMESERVICES HOMESALE REALTY
