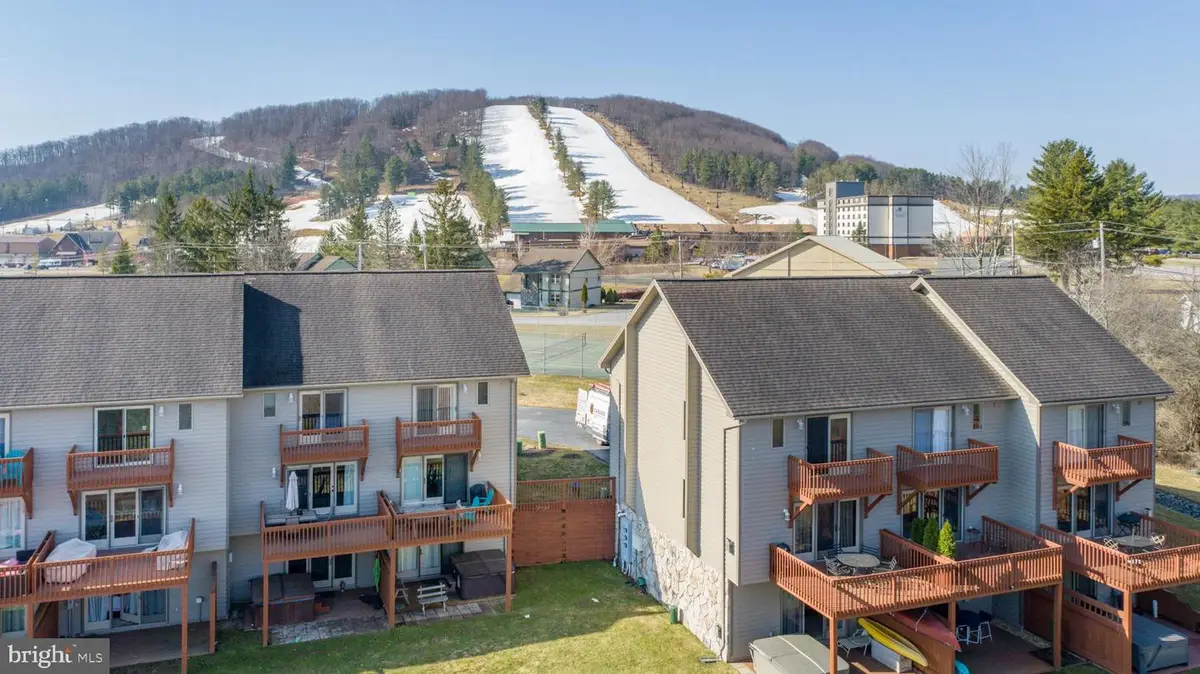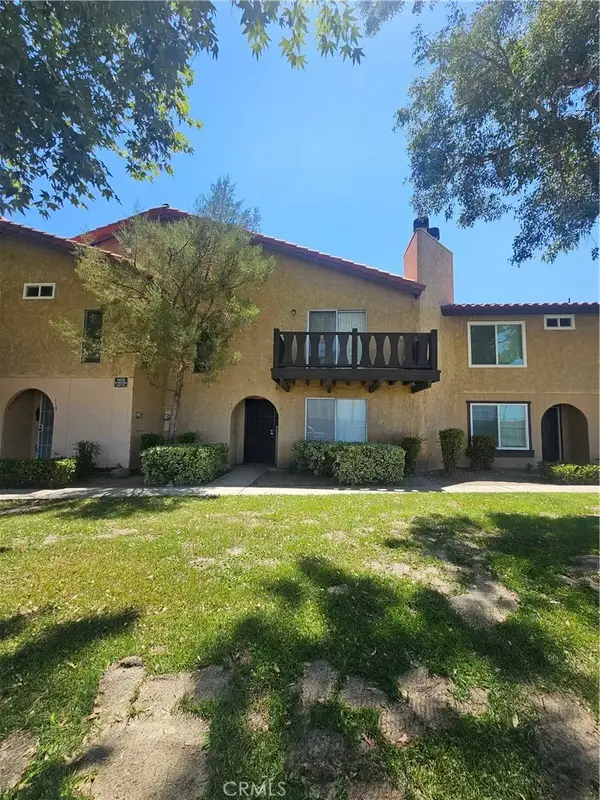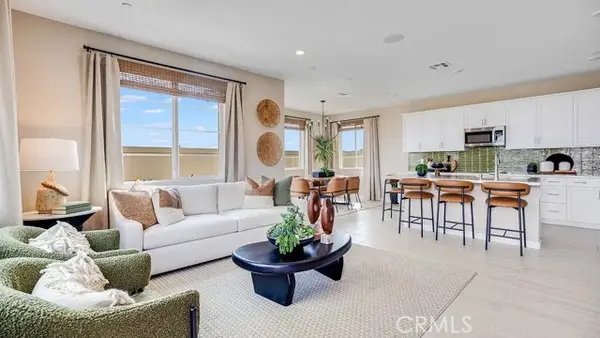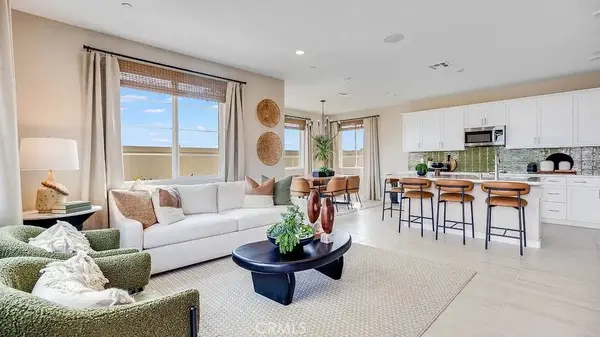257 Marsh Hill Rd #10, MC HENRY, MD 21541
Local realty services provided by:Better Homes and Gardens Real Estate GSA Realty



257 Marsh Hill Rd #10,MC HENRY, MD 21541
$498,000
- 3 Beds
- 4 Baths
- 1,314 sq. ft.
- Townhouse
- Pending
Listed by:dale m carpenter
Office:railey realty, inc.
MLS#:MDGA2009076
Source:BRIGHTMLS
Price summary
- Price:$498,000
- Price per sq. ft.:$379
About this home
The heart of Deep Creek Lake & Wisp Resort! This stunning property welcomes you with a warm, inviting atmosphere from the moment you step inside. Featuring a cozy stone propane fireplace, three levels of spacious living, and two suite bedrooms & a third on the lower level. With three and a half baths, you'll never have to worry about space or comfort. Recent updates include Heat pump replaced 22, Hot tub & cover replaced in 22, Hot water heater replaced in 24, Kitchen and powder room painting done 25, Kitchen appliances replaced 23, Kitchen counters, sink, faucet, backsplash replaced 24, Powder room commode replaced 24, Electric grill on deck replaced 23. The unbeatable location places you just steps from Wisp Ski & Golf Resort, offering breathtaking views all year round. Enjoy seasonal lake views and easy lake access, adding a touch of serenity to your everyday life. This property truly has it all, including a relaxing hot tub and access to a community tennis court, providing endless opportunities for recreation and leisure. Dock slips are available through a lottery system via the association. Walking distance to the Wisp Ski resort where you will find Snow skiing, Rope courses, Mountain coaster, White water rafting and so much more. 5 Golf courses within a 30-minute drive. Unit is turn-key, move in and enjoy.
Contact an agent
Home facts
- Year built:2002
- Listing Id #:MDGA2009076
- Added:146 day(s) ago
- Updated:August 11, 2025 at 08:40 PM
Rooms and interior
- Bedrooms:3
- Total bathrooms:4
- Full bathrooms:3
- Half bathrooms:1
- Living area:1,314 sq. ft.
Heating and cooling
- Cooling:Central A/C
- Heating:Electric, Forced Air
Structure and exterior
- Roof:Shingle
- Year built:2002
- Building area:1,314 sq. ft.
Schools
- High school:NORTHERN GARRETT
Utilities
- Water:Public
- Sewer:Public Sewer
Finances and disclosures
- Price:$498,000
- Price per sq. ft.:$379
- Tax amount:$3,504 (2024)
New listings near 257 Marsh Hill Rd #10
- New
 $270,000Active2 beds 2 baths1,339 sq. ft.
$270,000Active2 beds 2 baths1,339 sq. ft.117 Tiger Lane, San Jacinto, CA 92583
MLS# IV25174543Listed by: ALVIN TONEY, BROKER - New
 $479,900Active3 beds 2 baths2,022 sq. ft.
$479,900Active3 beds 2 baths2,022 sq. ft.2182 Larkspur Court, San Jacinto, CA 92582
MLS# IV25174740Listed by: EXCELLENCE EMPIRE REAL ESTATE - New
 $270,000Active2 beds 2 baths1,339 sq. ft.
$270,000Active2 beds 2 baths1,339 sq. ft.117 Tiger Lane, San Jacinto, CA 92583
MLS# IV25174543Listed by: ALVIN TONEY, BROKER - New
 $549,999Active4 beds 1 baths
$549,999Active4 beds 1 baths563 W Main Street, San Jacinto, CA 92583
MLS# SW25180259Listed by: WEST COAST REALTY DIVISION - New
 $499,900Active3 beds 2 baths1,520 sq. ft.
$499,900Active3 beds 2 baths1,520 sq. ft.1790 Plume Lane, San Jacinto, CA 92583
MLS# CV25179961Listed by: REALTY ONE GROUP WEST - New
 $592,689Active4 beds 3 baths1,960 sq. ft.
$592,689Active4 beds 3 baths1,960 sq. ft.1142 Thunderchief Lane, Rialto, CA 92376
MLS# CRSW25178899Listed by: CENTURY 21 MASTERS - New
 $460,000Active3 beds 2 baths1,122 sq. ft.
$460,000Active3 beds 2 baths1,122 sq. ft.395 Oakhurst Drive, San Jacinto, CA 92583
MLS# SW25179727Listed by: DRIVE REAL ESTATE, INC. - New
 $592,689Active4 beds 3 baths1,960 sq. ft.
$592,689Active4 beds 3 baths1,960 sq. ft.1142 Thunderchief Lane, Rialto, CA 92376
MLS# SW25178899Listed by: CENTURY 21 MASTERS  $390,000Pending2 beds 2 baths1,062 sq. ft.
$390,000Pending2 beds 2 baths1,062 sq. ft.1008 De Anza Drive, San Jacinto, CA 92582
MLS# CV25178669Listed by: R.R.I REAL ESTATE- New
 $75,000Active0 Acres
$75,000Active0 Acres515 Justice, San Jacinto, CA 92583
MLS# IV25175822Listed by: BERKSHIRE HATHAWAY HOMESERVICES CALIFORNIA REALTY
