60 Barbaras Way, MC HENRY, MD 21541
Local realty services provided by:Better Homes and Gardens Real Estate Reserve
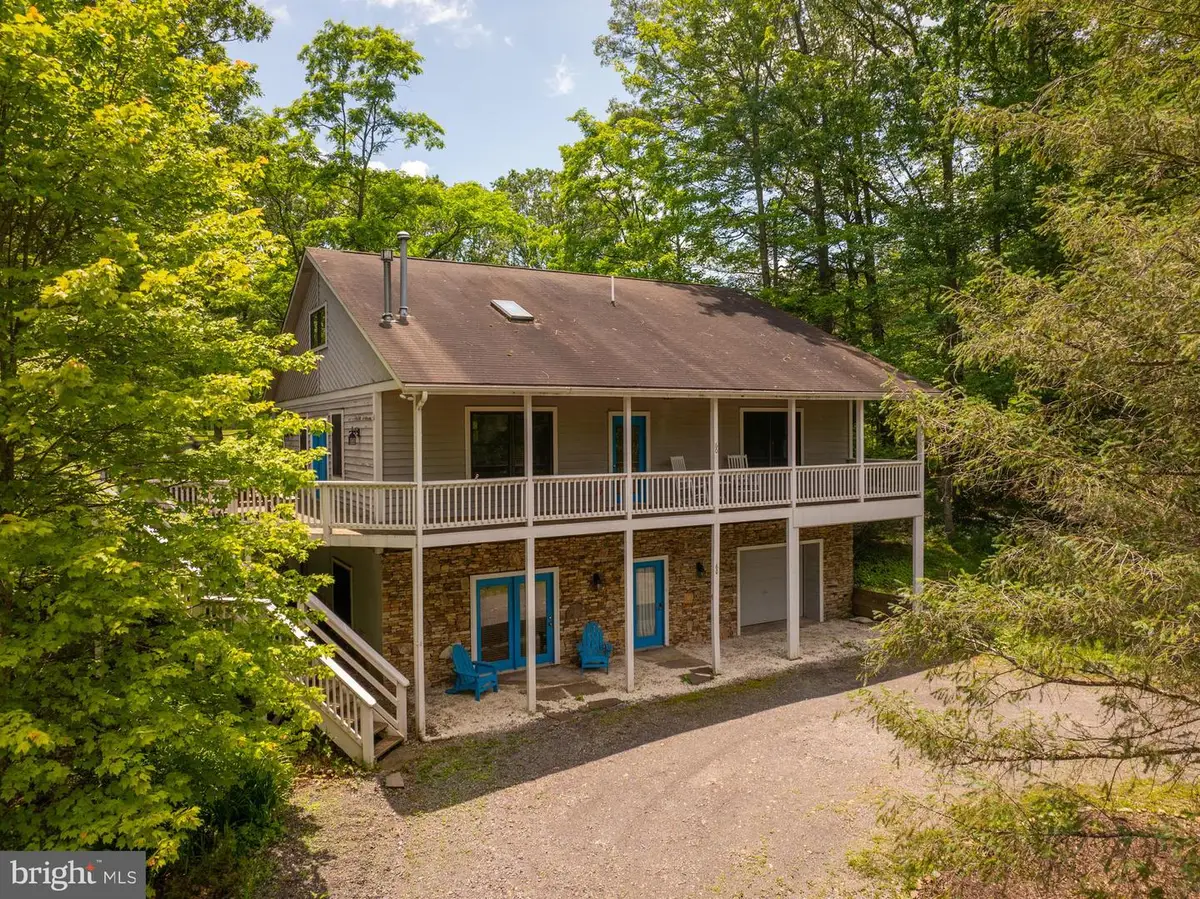
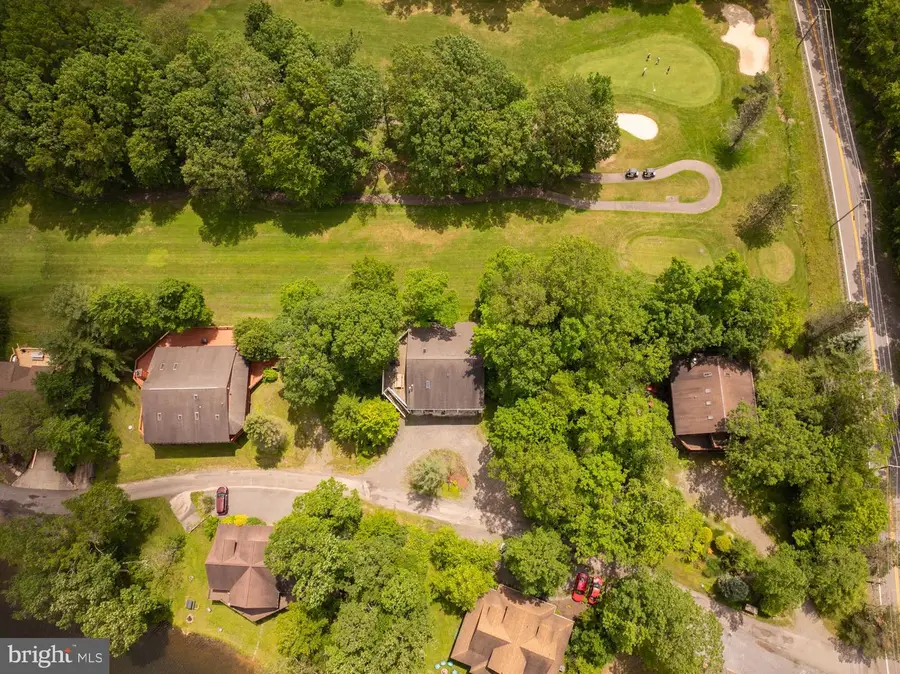
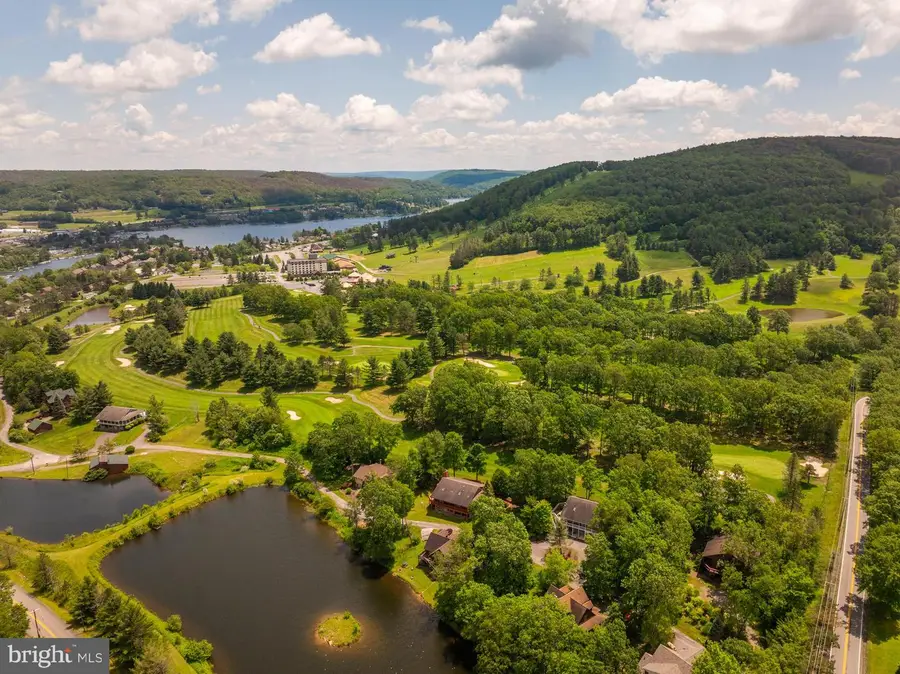
60 Barbaras Way,MC HENRY, MD 21541
$659,000
- 4 Beds
- 3 Baths
- 3,330 sq. ft.
- Single family
- Active
Listed by:sean h sober
Office:taylor made deep creek vacations & sales
MLS#:MDGA2009880
Source:BRIGHTMLS
Price summary
- Price:$659,000
- Price per sq. ft.:$197.9
- Monthly HOA dues:$83.33
About this home
This is the mountain retreat you've been waiting for! Perfectly positioned along the scenic 17th fairway of Fantasy Valley Golf Course and just a short walk to the slopes of Wisp Resort, 60 Barbara's Way offers the ultimate four-season lifestyle. With serene pond views this charming lodge immediately welcomes you with its circular driveway and rustic curb appeal. Inside, the open floor plan features cathedral ceilings, a grand stacked-stone fireplace, and a spacious kitchen with a large island and oversized dining area—ideal for entertaining. Step out to the covered back porch for peaceful golf course views or soak those sore muscles in the hot tub. Enjoy cozy nights in one of three separate living spaces, including an expansive loft and a lower-level family room with a second fireplace. The primary suite boasts a luxurious soaking tub, and the attached garage offers generous storage/game room. Whether you're skiing, golfing, or relaxing, this location can’t be beat—just minutes from Deep Creek Lake’s top attractions. Schedule your private showing today!
Contact an agent
Home facts
- Year built:1996
- Listing Id #:MDGA2009880
- Added:53 day(s) ago
- Updated:August 16, 2025 at 01:49 PM
Rooms and interior
- Bedrooms:4
- Total bathrooms:3
- Full bathrooms:3
- Living area:3,330 sq. ft.
Heating and cooling
- Cooling:Central A/C
- Heating:Forced Air, Propane - Leased
Structure and exterior
- Roof:Shingle
- Year built:1996
- Building area:3,330 sq. ft.
- Lot area:0.35 Acres
Schools
- High school:NORTHERN GARRETT HIGH
- Middle school:NORTHERN
- Elementary school:CALL SCHOOL BOARD
Utilities
- Water:Public
- Sewer:Public Sewer
Finances and disclosures
- Price:$659,000
- Price per sq. ft.:$197.9
- Tax amount:$4,763 (2024)
New listings near 60 Barbaras Way
- New
 $494,500Active3 beds 3 baths2,138 sq. ft.
$494,500Active3 beds 3 baths2,138 sq. ft.6150 Firethorn Circle, Magalia, CA 95954
MLS# SN25170414Listed by: CHICO HOMES - Open Sat, 1 to 3pmNew
 $379,000Active3 beds 2 baths1,589 sq. ft.
$379,000Active3 beds 2 baths1,589 sq. ft.6487 Perry Road, Magalia, CA 95954
MLS# SN25183677Listed by: CENTURY 21 SELECT REAL ESTATE, INC. - Open Sat, 11am to 2pmNew
 $425,000Active3 beds 2 baths1,286 sq. ft.
$425,000Active3 beds 2 baths1,286 sq. ft.6311 Rambling Way, Magalia, CA 95954
MLS# SN25183601Listed by: PARADISE HOMES & LAND - Open Sat, 11am to 1pmNew
 $335,000Active3 beds 2 baths1,674 sq. ft.
$335,000Active3 beds 2 baths1,674 sq. ft.13872 S Park Drive, Magalia, CA 95954
MLS# SN25182257Listed by: PARKWAY REAL ESTATE CO. - New
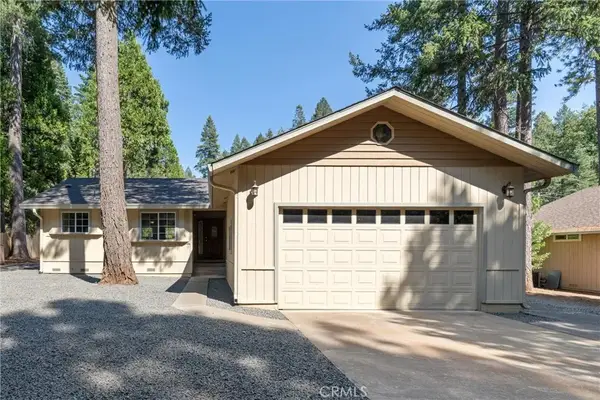 $279,000Active2 beds 2 baths1,304 sq. ft.
$279,000Active2 beds 2 baths1,304 sq. ft.15062 Pinon Road, Magalia, CA 95954
MLS# PA25177782Listed by: OLDE TYME REALTY, INC. - New
 $159,900Active2 beds 2 baths1,092 sq. ft.
$159,900Active2 beds 2 baths1,092 sq. ft.14807 Wood Drive, Magalia, CA 95954
MLS# CRPA25167372Listed by: ACTION REALTY - Open Wed, 9am to 4pm
 $7,000Pending0.24 Acres
$7,000Pending0.24 Acres13807 Andover Drive, Magalia, CA 95954
MLS# SN25181949Listed by: CENTURY 21 SELECT REAL ESTATE, INC. - New
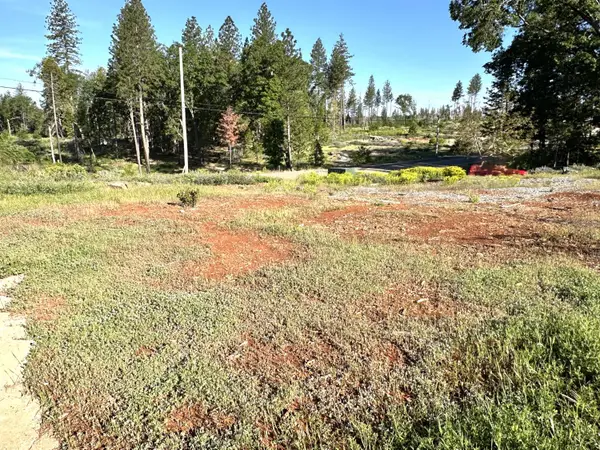 $20,000Active0.23 Acres
$20,000Active0.23 Acres6203 Woodbury Drive, Magalia, CA 95954
MLS# 225105889Listed by: EXP REALTY OF CALIFORNIA INC. - New
 $245,000Active2 beds 2 baths1,440 sq. ft.
$245,000Active2 beds 2 baths1,440 sq. ft.14655 Lafayette Circle, Magalia, CA 95954
MLS# CRFR25178705Listed by: RE/MAX GOLD - New
 $27,000Active0.71 Acres
$27,000Active0.71 Acres13451 Adrian Drive, Magalia, CA 95954
MLS# CRHD25181428Listed by: LILY REAL ESTATE INC.
