61 Par Way, MC HENRY, MD 21541
Local realty services provided by:Better Homes and Gardens Real Estate Reserve



61 Par Way,MC HENRY, MD 21541
$780,000
- 4 Beds
- 4 Baths
- 2,218 sq. ft.
- Single family
- Pending
Listed by:elizabeth anne ware
Office:railey realty, inc.
MLS#:MDGA2010112
Source:BRIGHTMLS
Price summary
- Price:$780,000
- Price per sq. ft.:$351.67
- Monthly HOA dues:$75
About this home
With beautiful views of the Lodestone Golf Course, this stunning log chalet—tucked along a peaceful drive in the prestigious Biltmore at Lodestone community—is a must-see! Past the entryway, step into open-concept living with oversized windows for plenty of natural lighting, accentuating the drywall/wood siding interior combination that makes the home feel both natural and modern. The exterior was professionally stained and sealed last year with fresh trim touch-ups, and a gorgeous enclosed deck was added this year by the original builder. Featuring large windows and a cozy stone fireplace, the newly enclosed space offers a seamless transition to the beautifully maintained exterior deck. Just beyond, a stone fire pit invites you to relax and take in the private and forested golf course views. The main floor offers a primary bedroom with en suite bath, along with a half bath, and a bonus pantry and laundry space for convenience. Upstairs, you’ll find three spacious bedrooms and two full bathrooms. The home is also wired and ready for a hot tub—perfect for maximizing both rental and relaxation potential. A spacious driveway and attached 2-car garage provide plenty of parking and storage. Located just minutes from Wisp Resort, ASCI, Fork Run Recreation Area, and Deep Creek Lake—this one won’t last long!
Contact an agent
Home facts
- Year built:2021
- Listing Id #:MDGA2010112
- Added:19 day(s) ago
- Updated:August 13, 2025 at 07:30 AM
Rooms and interior
- Bedrooms:4
- Total bathrooms:4
- Full bathrooms:3
- Half bathrooms:1
- Living area:2,218 sq. ft.
Heating and cooling
- Cooling:Central A/C
- Heating:Central, Propane - Leased
Structure and exterior
- Roof:Shingle
- Year built:2021
- Building area:2,218 sq. ft.
- Lot area:0.57 Acres
Utilities
- Water:Public
- Sewer:Public Sewer
Finances and disclosures
- Price:$780,000
- Price per sq. ft.:$351.67
- Tax amount:$6,927 (2024)
New listings near 61 Par Way
- New
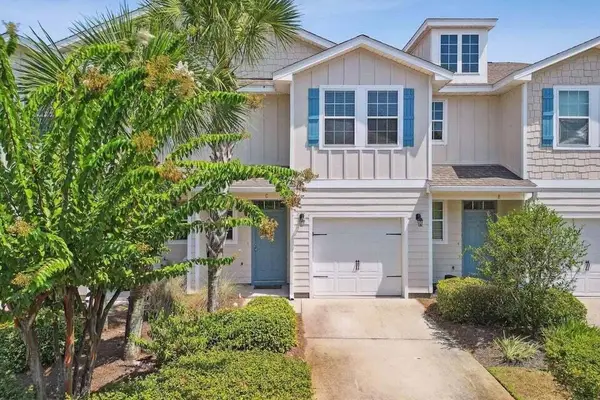 $299,900Active3 beds 2 baths1,551 sq. ft.
$299,900Active3 beds 2 baths1,551 sq. ft.19 E Shady Oaks Lane #UNIT C, Santa Rosa Beach, FL 32459
MLS# 983083Listed by: REAL BROKER LLC - New
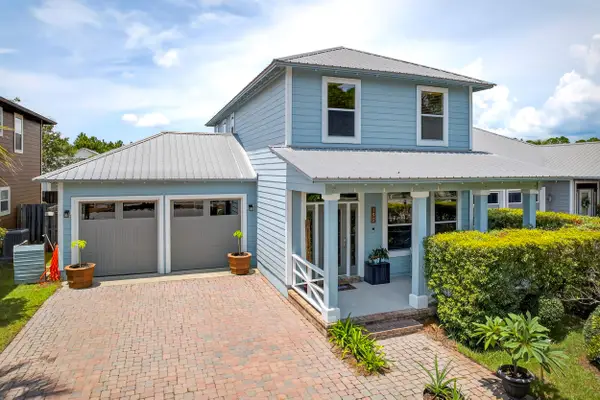 $475,000Active3 beds 3 baths1,760 sq. ft.
$475,000Active3 beds 3 baths1,760 sq. ft.192 Bald Eagle Drive, Santa Rosa Beach, FL 32459
MLS# 982910Listed by: REAL BROKER LLC - New
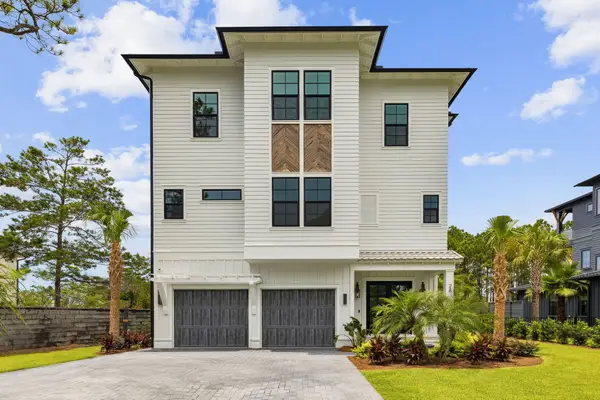 $3,795,000Active5 beds 5 baths4,988 sq. ft.
$3,795,000Active5 beds 5 baths4,988 sq. ft.28 Loon Lake Drive Drive, Santa Rosa Beach, FL 32459
MLS# 983042Listed by: COMPASS - Open Thu, 11am to 2pmNew
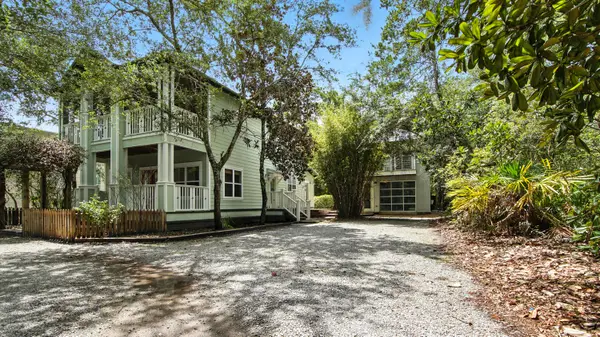 $739,900Active5 beds 5 baths3,008 sq. ft.
$739,900Active5 beds 5 baths3,008 sq. ft.75 W Mitchell Avenue, Santa Rosa Beach, FL 32459
MLS# 983006Listed by: BERMUDA SHORTS REAL ESTATE SERVICES INC - New
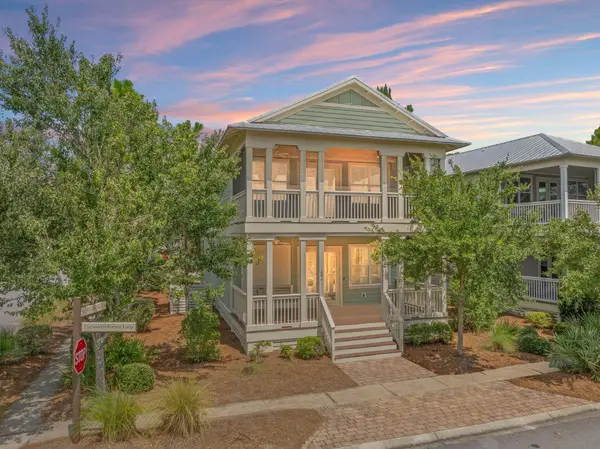 $1,265,000Active4 beds 4 baths2,254 sq. ft.
$1,265,000Active4 beds 4 baths2,254 sq. ft.694 Flatwoods Forest Loop, Santa Rosa Beach, FL 32459
MLS# 983003Listed by: INLET BEACH REAL ESTATE - New
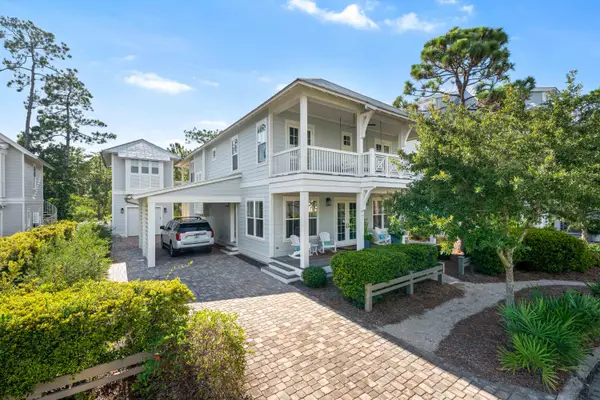 $3,695,000Active5 beds 6 baths3,663 sq. ft.
$3,695,000Active5 beds 6 baths3,663 sq. ft.655 E Royal Fern Way, Santa Rosa Beach, FL 32459
MLS# 982770Listed by: CHRISTIES INTERNATIONAL REAL ESTATE EMERALD COAST - New
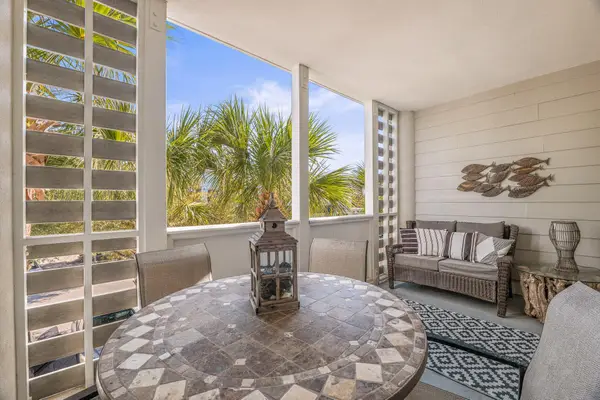 $449,000Active1 beds 2 baths730 sq. ft.
$449,000Active1 beds 2 baths730 sq. ft.43 Cassine Way #Ste 206, Santa Rosa Beach, FL 32459
MLS# 983001Listed by: REAL BROKER LLC - New
 $499,000Active3 beds 2 baths1,028 sq. ft.
$499,000Active3 beds 2 baths1,028 sq. ft.3799 E County Highway 30a # I-11, Santa Rosa Beach, FL 32459
MLS# 982992Listed by: CORCORAN REVERIE SRB - New
 $599,900Active4 beds 4 baths2,492 sq. ft.
$599,900Active4 beds 4 baths2,492 sq. ft.297 Cox Road, Santa Rosa Beach, FL 32459
MLS# 982971Listed by: SCENIC SOTHEBY'S INTERNATIONAL REALTY - New
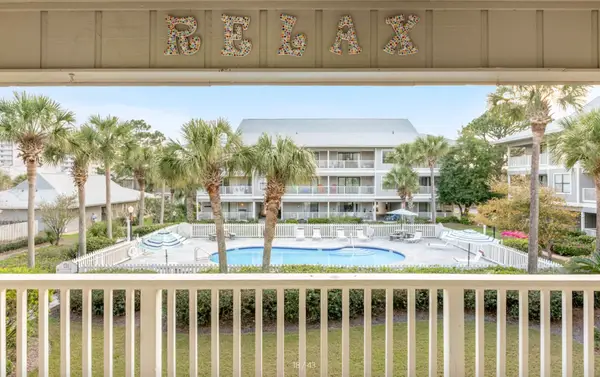 $529,000Active3 beds 3 baths1,116 sq. ft.
$529,000Active3 beds 3 baths1,116 sq. ft.3799 E County Highway 30a # E-12, Santa Rosa Beach, FL 32459
MLS# 982975Listed by: EMERALD COAST REALTY GROUP

