642 Deep Creek Highlands Rd, MC HENRY, MD 21541
Local realty services provided by:Better Homes and Gardens Real Estate Reserve
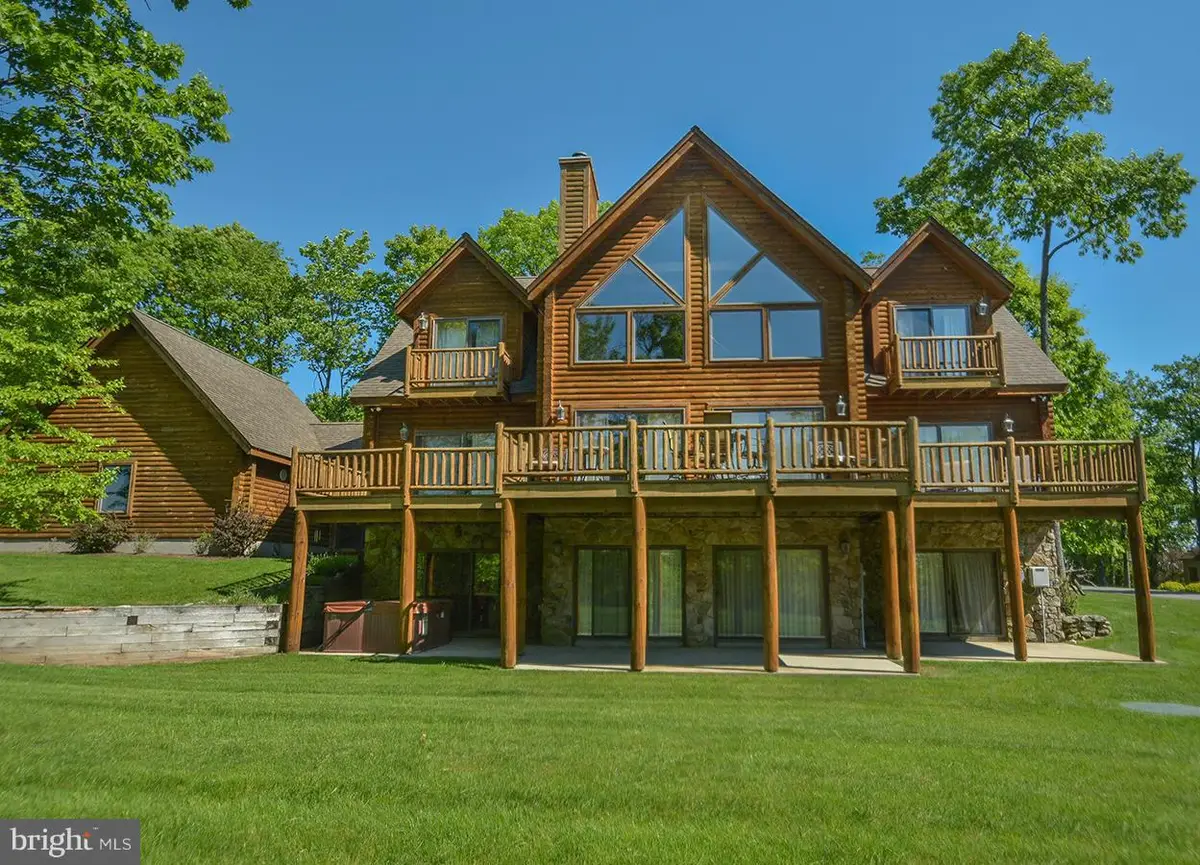
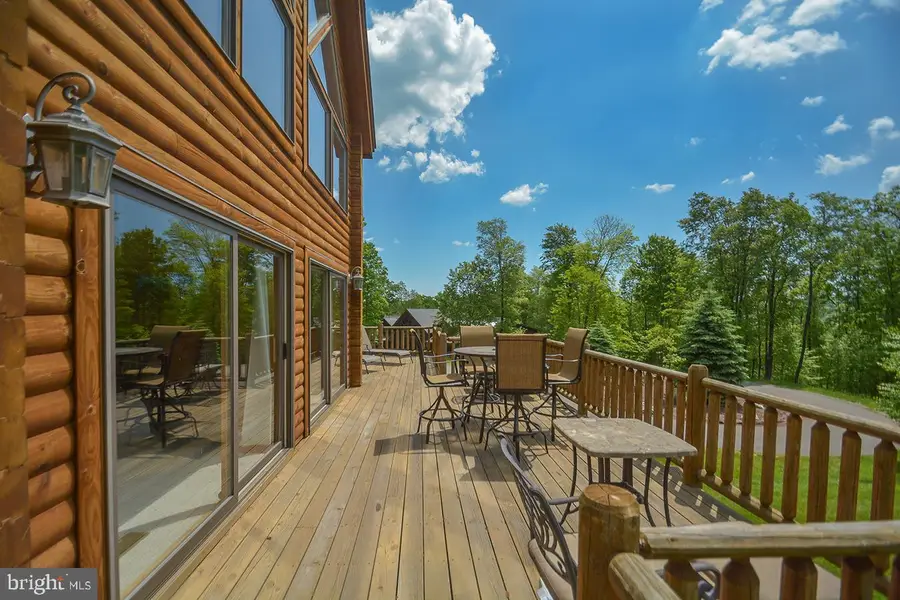

642 Deep Creek Highlands Rd,MC HENRY, MD 21541
$1,650,000
- 7 Beds
- 6 Baths
- 4,320 sq. ft.
- Single family
- Active
Listed by:elizabeth s spiker holcomb
Office:taylor made deep creek vacations & sales
MLS#:MDGA2009424
Source:BRIGHTMLS
Price summary
- Price:$1,650,000
- Price per sq. ft.:$381.94
- Monthly HOA dues:$104
About this home
Luxurious Mountaineer Log home with a DOCK SLIP offering 7 bedrooms (3 en suites) and 5.5 baths in the coveted Deep Creek Highlands community atop Wisp Mountain. Highlights of the spacious interior include an open layout, granite counters, multiple gathering areas, and 2 fireplaces. Enjoy outdoor living on the expansive deck or the lower-level patio. A two-car attached garage provides you plenty of storage for winter and summer toys. An added perk is a dock slip at the community’s lake access area just a short drive away. In addition, Deep Creek Highlands has an outdoor pool, tennis court, playground, and walking trails. Less than one mile from the ski slopes and a plethora of area activities, you have the best of Deep Creek at your fingertips! Whether seeking a vacation retreat or a permanent residence, “Colorado Dreamin’”, an established rental, presents an exceptional opportunity.
Contact an agent
Home facts
- Year built:2004
- Listing Id #:MDGA2009424
- Added:91 day(s) ago
- Updated:July 30, 2025 at 02:15 PM
Rooms and interior
- Bedrooms:7
- Total bathrooms:6
- Full bathrooms:5
- Half bathrooms:1
- Living area:4,320 sq. ft.
Heating and cooling
- Cooling:Central A/C
- Heating:Heat Pump(s), Propane - Leased
Structure and exterior
- Roof:Shingle
- Year built:2004
- Building area:4,320 sq. ft.
- Lot area:0.57 Acres
Utilities
- Water:Public
- Sewer:Public Sewer
Finances and disclosures
- Price:$1,650,000
- Price per sq. ft.:$381.94
- Tax amount:$11,269 (2024)
New listings near 642 Deep Creek Highlands Rd
- New
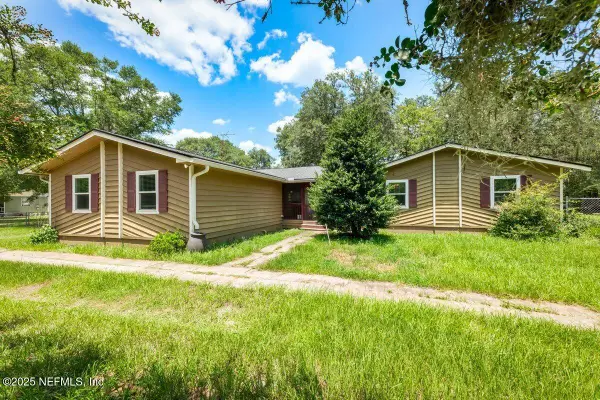 $410,000Active3 beds 3 baths2,285 sq. ft.
$410,000Active3 beds 3 baths2,285 sq. ft.178 Simmons Trail, Green Cove Springs, FL 32043
MLS# 2100241Listed by: MARK SPAIN REAL ESTATE - New
 $429,900Active2 beds 2 baths1,323 sq. ft.
$429,900Active2 beds 2 baths1,323 sq. ft.142 Williams Park Road, Green Cove Springs, FL 32043
MLS# 254469Listed by: NETWORK HOME SALES - New
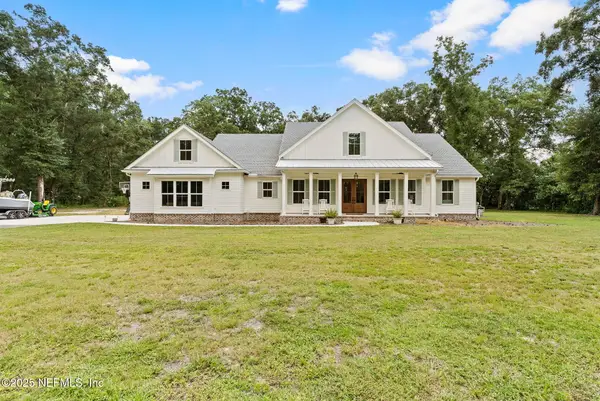 $1,200,000Active4 beds 3 baths3,265 sq. ft.
$1,200,000Active4 beds 3 baths3,265 sq. ft.2933 Watkins Road, Green Cove Springs, FL 32043
MLS# 2101500Listed by: HERRON REAL ESTATE LLC - New
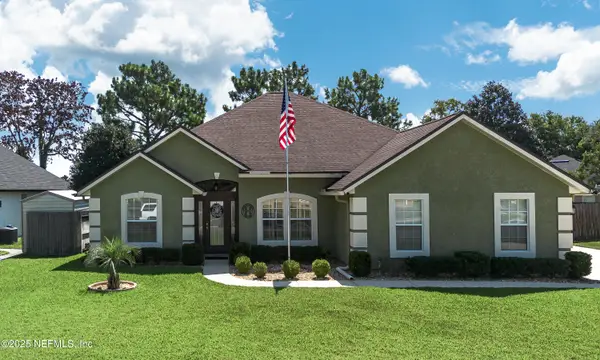 $425,000Active4 beds 2 baths2,149 sq. ft.
$425,000Active4 beds 2 baths2,149 sq. ft.3748 Southbank Circle, Green Cove Springs, FL 32043
MLS# 2101099Listed by: WATSON REALTY CORP - New
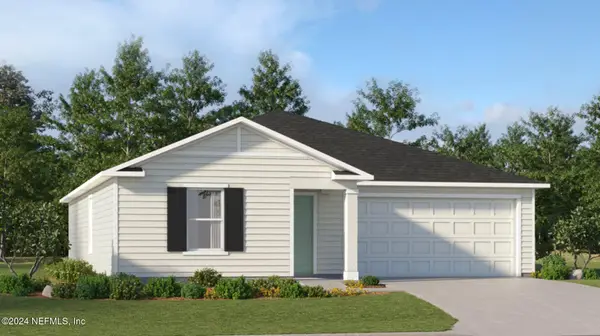 $328,985Active3 beds 2 baths1,484 sq. ft.
$328,985Active3 beds 2 baths1,484 sq. ft.2982 Grand Finale Street, Green Cove Springs, FL 32043
MLS# 2101290Listed by: LENNAR REALTY INC - Open Sat, 11am to 1pmNew
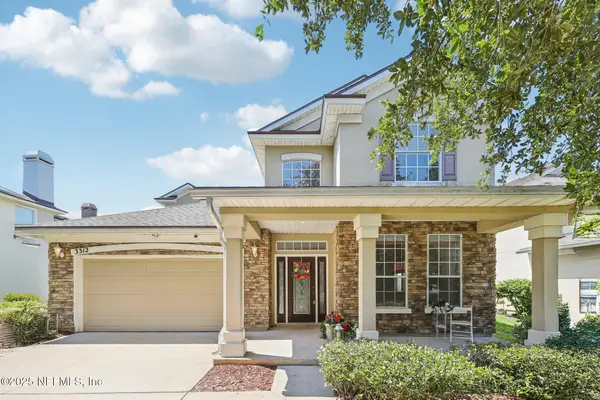 $435,000Active4 beds 4 baths3,290 sq. ft.
$435,000Active4 beds 4 baths3,290 sq. ft.3312 Turkey Creek Drive, Green Cove Springs, FL 32043
MLS# 2101293Listed by: COLDWELL BANKER VANGUARD REALTY - New
 $452,210Active4 beds 3 baths2,204 sq. ft.
$452,210Active4 beds 3 baths2,204 sq. ft.3672 Zydeco Loop, Green Cove Springs, FL 32043
MLS# 2101113Listed by: PULTE REALTY OF NORTH FLORIDA, LLC. - New
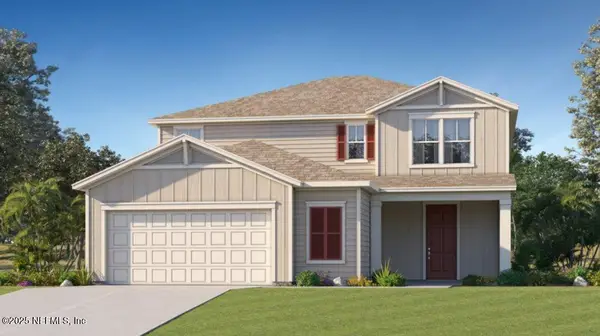 $498,975Active5 beds 4 baths3,026 sq. ft.
$498,975Active5 beds 4 baths3,026 sq. ft.2341 River Park Trace, Green Cove Springs, FL 32043
MLS# 2101096Listed by: LENNAR REALTY INC - New
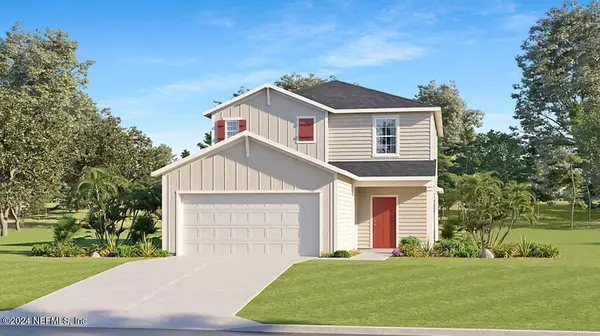 $385,999Active4 beds 3 baths2,089 sq. ft.
$385,999Active4 beds 3 baths2,089 sq. ft.3101 Adelaide Road, Green Cove Springs, FL 32043
MLS# 2101067Listed by: LENNAR REALTY INC - New
 $399,490Active4 beds 4 baths2,260 sq. ft.
$399,490Active4 beds 4 baths2,260 sq. ft.3119 Adelaide Road, Green Cove Springs, FL 32043
MLS# 2101069Listed by: LENNAR REALTY INC

