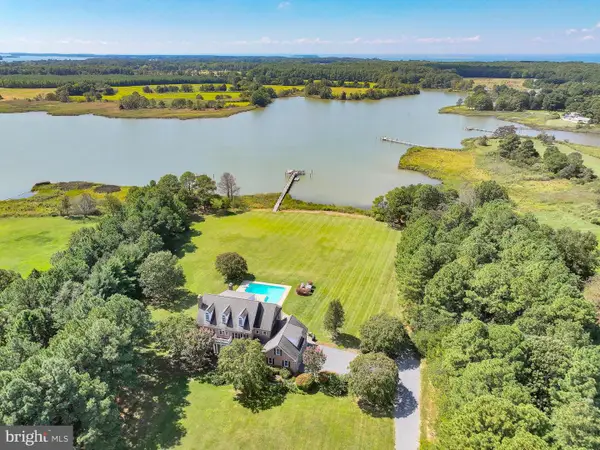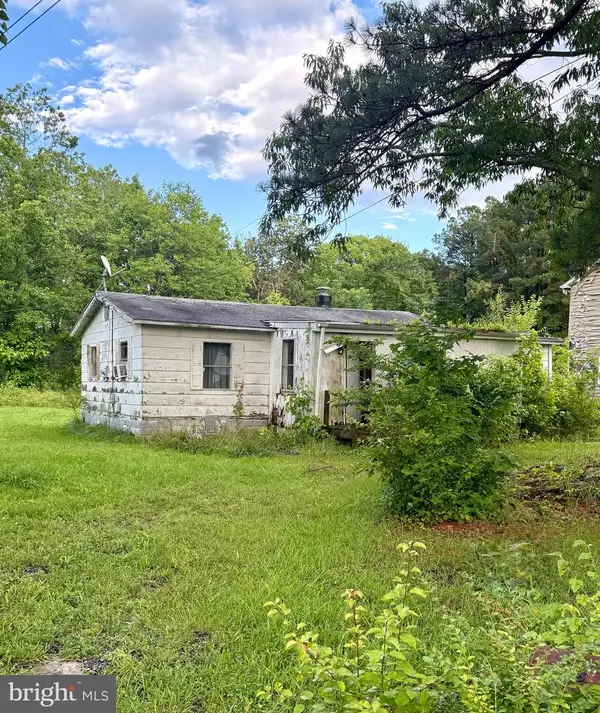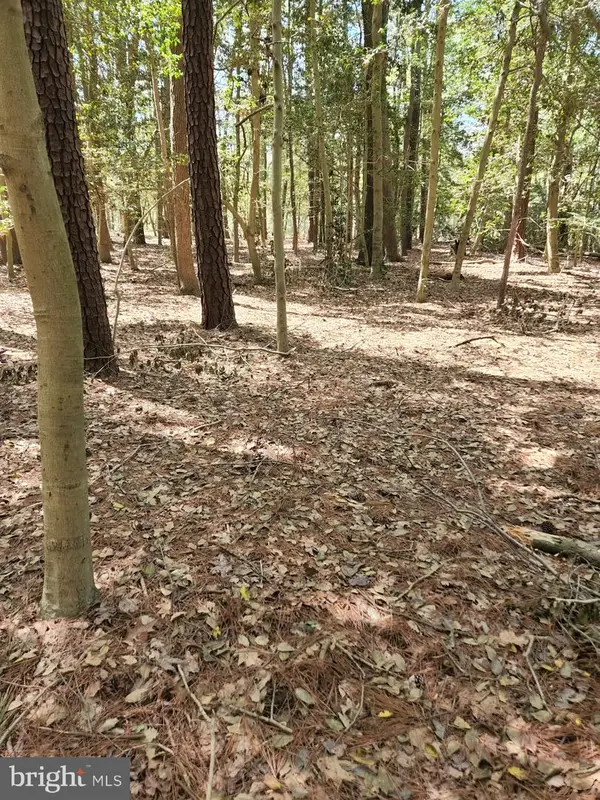9190 Pennywhistle Dr, McDaniel, MD 21647
Local realty services provided by:Better Homes and Gardens Real Estate Community Realty
9190 Pennywhistle Dr,McDaniel, MD 21647
$1,249,000
- 4 Beds
- 3 Baths
- 3,315 sq. ft.
- Single family
- Pending
Listed by:kimberly j crouch
Office:benson & mangold, llc.
MLS#:MDTA2011594
Source:BRIGHTMLS
Price summary
- Price:$1,249,000
- Price per sq. ft.:$376.77
About this home
This custom-designed post-and-beam home is filled with charm and character and perfectly sited on a 3.5± acre peninsula with coveted southern exposure. The property offers breathtaking sunrises and sunsets over the Northwest Branch of Harris Creek. Nature lovers will appreciate the abundance of wildlife from bald eagles and osprey to blue herons and more. A brick walkway leads to the welcoming facade, complete with two covered brick front porches. Step inside the two-story foyer, where exposed wood beams and an open stairwell set the tone for the craftsmanship found throughout the home. With an open floor plan and hardwood floors throughout the main living areas, the home’s design takes full advantage of its setting, offering water views from nearly every room and a serene backdrop for everyday living. The living room features a wood-burning fireplace with a brick surround, though the true focal point is the expansive water view framed by oversized windows. The spacious kitchen offers ample cabinet and counter space, an island and two breakfast bars, along with a dining area featuring a bay-window overlooking the backyard and creek beyond. A separate formal dining room is located off the kitchen ideal for hosting family and friends. The main-level primary suite boasts cathedral ceilings, its own wood-burning fireplace, a walk-in closet, a private bath and sliding glass doors leading directly to the rear deck. Additional features on the first floor include a full guest bath and a laundry/mudroom, located off the oversized two-car garage, with access to both the covered front porch and the rear deck. Upstairs, a sitting area overlooks the foyer, while double glass doors open to a balcony with sweeping water views. Three spacious guest bedrooms, a full bath and a loft complete the second floor. Enjoy southern breezes, nature and outdoor living with two expansive decks and a screened porch for enjoying the serene views. A private dock provides water access for boating, crabbing, exploring the Chesapeake Bay and surrounding rivers, kayaking, paddle boarding and direct access to all of the prime fishing spots. Located just 5 miles from historic downtown St. Michaels, you’ll enjoy the best of small-town living featuring boutique shops, waterfront dining, the Chesapeake Bay Maritime Museum, waterfront concerts, coffee shops, ice cream parlors, festivals, events and so much more. Whether as a weekend getaway or a full-time residence, this home offers a true Eastern Shore way of life—where every day feels like a vacation.
Contact an agent
Home facts
- Year built:1986
- Listing ID #:MDTA2011594
- Added:47 day(s) ago
- Updated:October 01, 2025 at 07:32 AM
Rooms and interior
- Bedrooms:4
- Total bathrooms:3
- Full bathrooms:3
- Living area:3,315 sq. ft.
Heating and cooling
- Cooling:Central A/C, Heat Pump(s)
- Heating:Baseboard - Electric, Electric, Heat Pump(s)
Structure and exterior
- Roof:Architectural Shingle, Asphalt, Shingle
- Year built:1986
- Building area:3,315 sq. ft.
- Lot area:3.55 Acres
Schools
- High school:ST. MICHAELS
Utilities
- Water:Well
- Sewer:On Site Septic
Finances and disclosures
- Price:$1,249,000
- Price per sq. ft.:$376.77
- Tax amount:$9,590 (2024)
New listings near 9190 Pennywhistle Dr
 $1,295,000Pending6 beds 4 baths3,623 sq. ft.
$1,295,000Pending6 beds 4 baths3,623 sq. ft.9998 Wades Farm Ln, MCDANIEL, MD 21647
MLS# MDTA2011936Listed by: BENSON & MANGOLD, LLC $3,250,000Active4 beds 6 baths5,400 sq. ft.
$3,250,000Active4 beds 6 baths5,400 sq. ft.9262 Macks Ln, MCDANIEL, MD 21647
MLS# MDTA2011850Listed by: BENSON & MANGOLD, LLC $102,000Active2 beds 1 baths920 sq. ft.
$102,000Active2 beds 1 baths920 sq. ft.9681 Macks Ln, MCDANIEL, MD 21647
MLS# MDTA2010792Listed by: EXIT SUNSHINE REALTY $200,000Active8.03 Acres
$200,000Active8.03 Acres00 New Rd, MCDANIEL, MD 21647
MLS# MDTA2002820Listed by: BENSON & MANGOLD, LLC
