1026 North Camp Rd, MC HENRY, MD 21541
Local realty services provided by:Better Homes and Gardens Real Estate Reserve
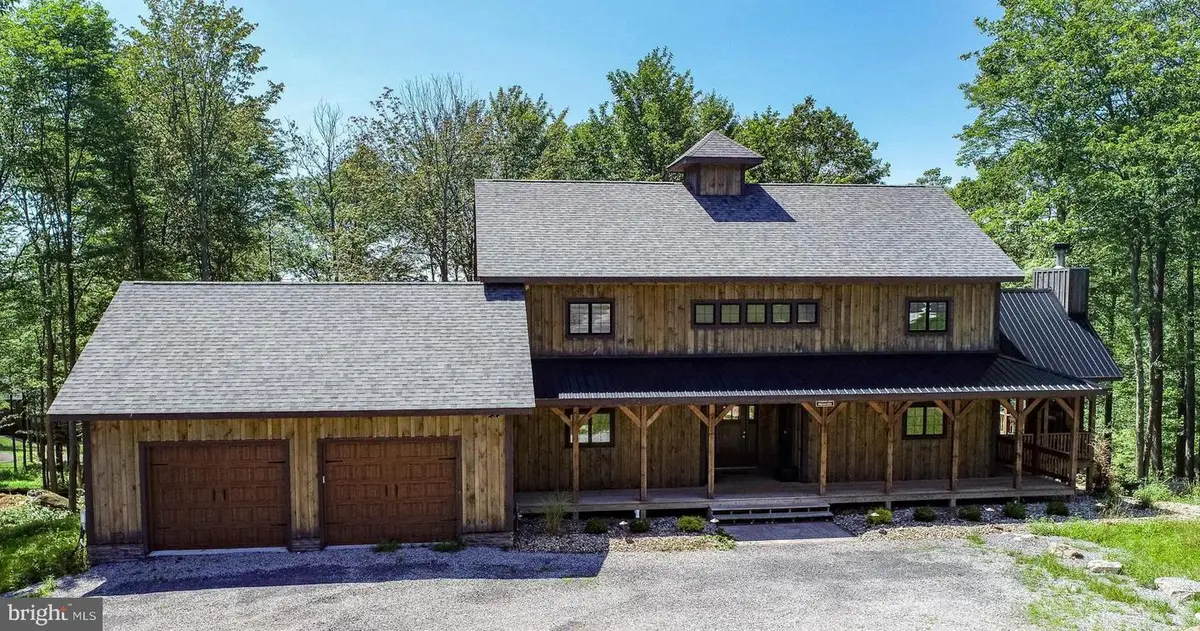
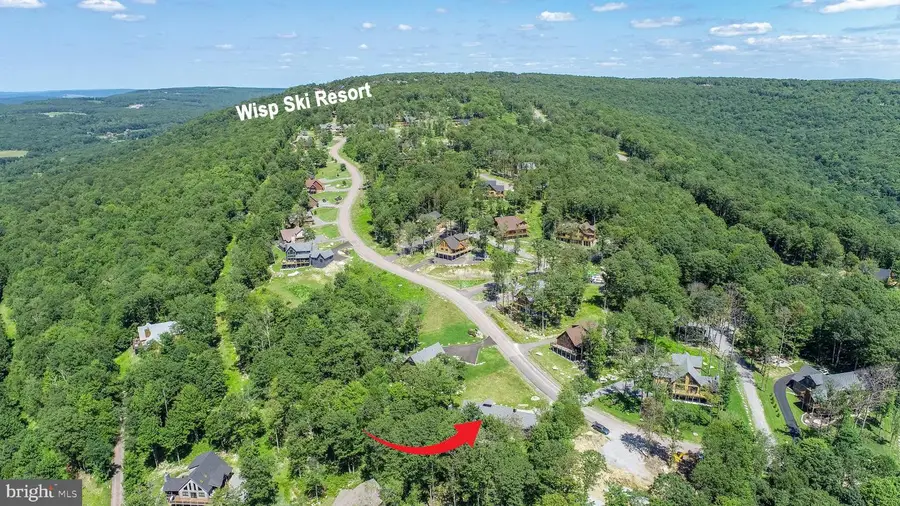
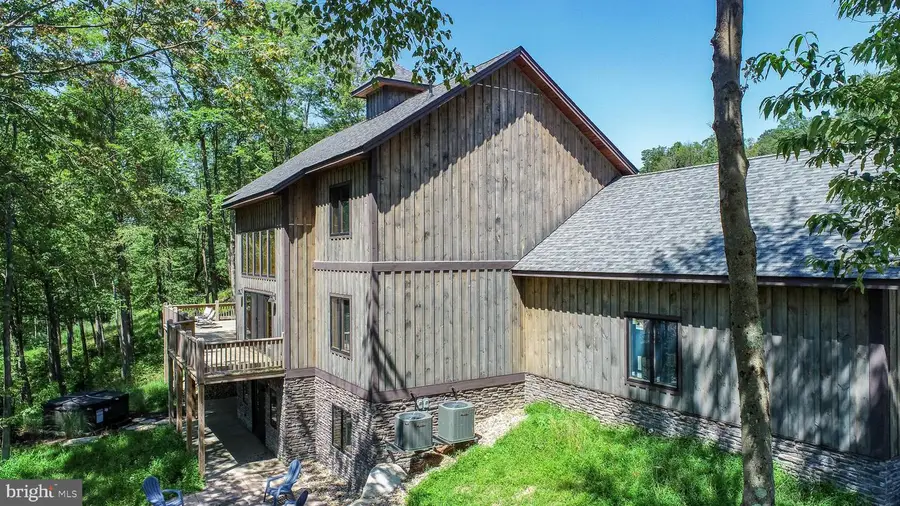
1026 North Camp Rd,MC HENRY, MD 21541
$1,245,000
- 5 Beds
- 6 Baths
- 3,742 sq. ft.
- Single family
- Active
Listed by:kathy l gibson
Office:railey realty, inc.
MLS#:MDGA2008748
Source:BRIGHTMLS
Price summary
- Price:$1,245,000
- Price per sq. ft.:$332.71
- Monthly HOA dues:$91.5
About this home
Mountain Retreat! Nestled in the heart of the mountaintop in the North Camp community, this expansive 5-bedroom, 5.5-bath home offers a combination of luxury and adventure. Contemporary board & batten exterior styling with spacious interior rooms, high ceilings, and large windows that showcase the mountain views. Relax in one of the multiple cozy living areas, enjoy a meal in the gourmet kitchen, or unwind in the comfortable outdoor living space with a covered deck and wood-burning fireplace. With ample space for family & guests, this home includes 4 primary suites, perfect for retreat-style living! Step outside to unwind in the luxurious hot tub or enjoy the warmth of an outdoor firepit. This home is just minutes from WISP Resort, where winter ski and snow activities abound. Four seasons of year-round fun include golfing at the renowned Lodestone course, the excitement of whitewater adventures, and the incredible pleasures and thrills of Deep Creek Lake. Outdoor enthusiasts will love the endless recreation options right at their doorstep! Currently a rental with Railey Vacations "Tranquility Space". Special Financing Options Available.
Contact an agent
Home facts
- Year built:2022
- Listing Id #:MDGA2008748
- Added:203 day(s) ago
- Updated:August 16, 2025 at 01:49 PM
Rooms and interior
- Bedrooms:5
- Total bathrooms:6
- Full bathrooms:5
- Half bathrooms:1
- Living area:3,742 sq. ft.
Heating and cooling
- Cooling:Ceiling Fan(s), Central A/C
- Heating:90% Forced Air, Forced Air, Propane - Metered
Structure and exterior
- Year built:2022
- Building area:3,742 sq. ft.
- Lot area:0.55 Acres
Utilities
- Water:Public
- Sewer:Public Sewer
Finances and disclosures
- Price:$1,245,000
- Price per sq. ft.:$332.71
- Tax amount:$7,744 (2023)
New listings near 1026 North Camp Rd
- New
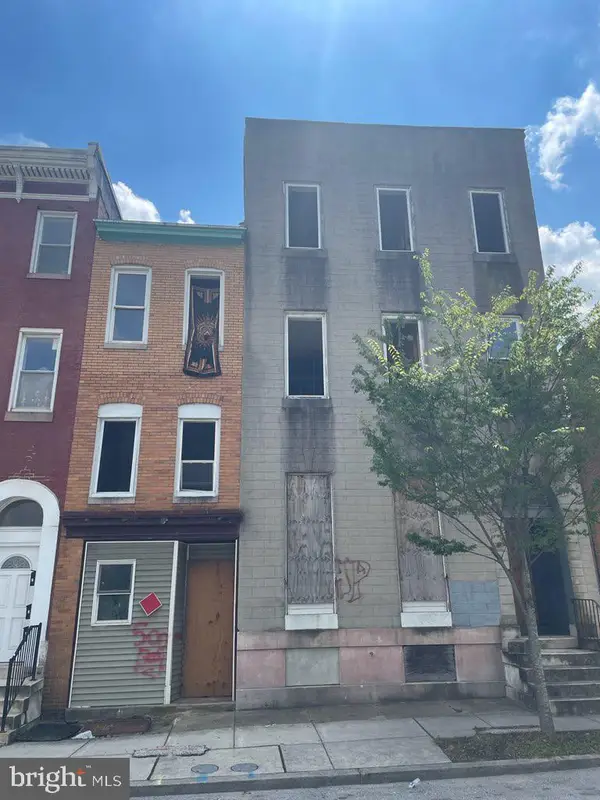 $180,000Active11 beds 6 baths6,234 sq. ft.
$180,000Active11 beds 6 baths6,234 sq. ft.1218 Mcculloh St, BALTIMORE, MD 21217
MLS# MDBA2179988Listed by: EXP REALTY, LLC - New
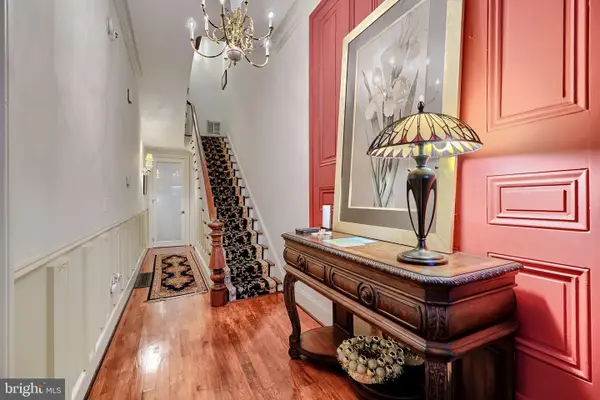 $950,000Active5 beds 4 baths3,340 sq. ft.
$950,000Active5 beds 4 baths3,340 sq. ft.1404 Park Ave, BALTIMORE, MD 21217
MLS# MDBA2179994Listed by: MONUMENT SOTHEBY'S INTERNATIONAL REALTY - New
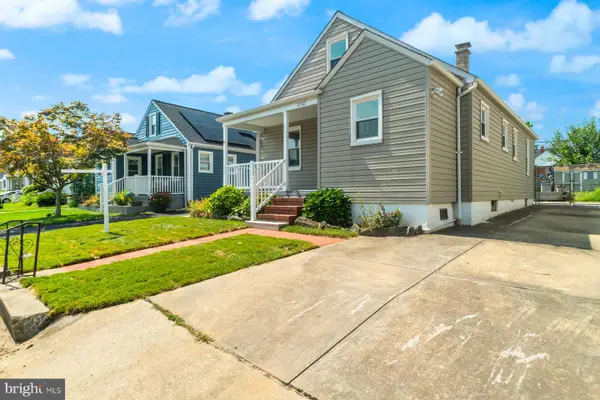 $335,000Active4 beds 2 baths1,439 sq. ft.
$335,000Active4 beds 2 baths1,439 sq. ft.2723 Glendale Rd, BALTIMORE, MD 21234
MLS# MDBC2137386Listed by: ARGENT REALTY,LLC - New
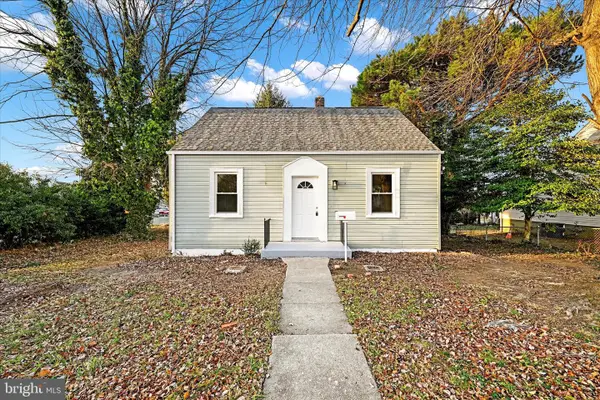 $269,500Active3 beds 1 baths1,008 sq. ft.
$269,500Active3 beds 1 baths1,008 sq. ft.18 Terrace Rd, BALTIMORE, MD 21221
MLS# MDBC2137388Listed by: CUMMINGS & CO. REALTORS - Coming Soon
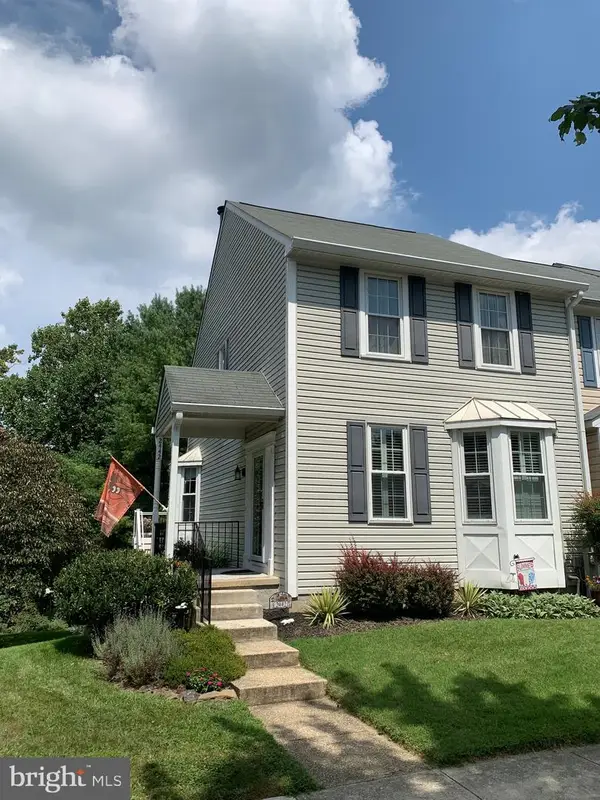 $460,000Coming Soon3 beds 3 baths
$460,000Coming Soon3 beds 3 baths2442 Quilting Bee Rd, BALTIMORE, MD 21228
MLS# MDBC2136002Listed by: LONG & FOSTER REAL ESTATE, INC. - New
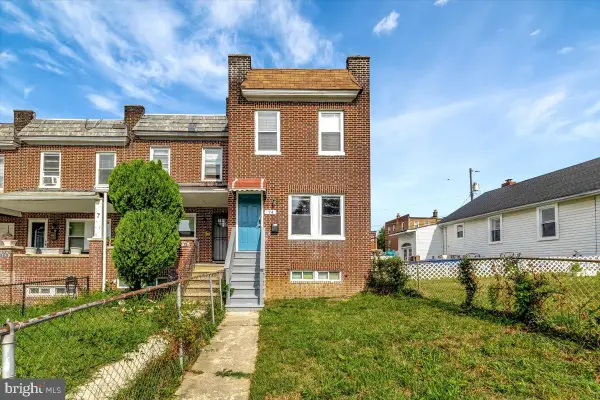 $164,900Active3 beds 1 baths1,624 sq. ft.
$164,900Active3 beds 1 baths1,624 sq. ft.74 S Kossuth St S, BALTIMORE, MD 21229
MLS# MDBA2179776Listed by: LONG & FOSTER REAL ESTATE, INC. - New
 $74,900Active3 beds 2 baths1,224 sq. ft.
$74,900Active3 beds 2 baths1,224 sq. ft.3800 Hayward Ave, BALTIMORE, MD 21215
MLS# MDBA2179984Listed by: POWERHOUSE REALTY, LLC. - Coming Soon
 $135,000Coming Soon2 beds 2 baths
$135,000Coming Soon2 beds 2 baths1103 Sargeant St, BALTIMORE, MD 21223
MLS# MDBA2179976Listed by: EXP REALTY, LLC - Coming Soon
 $335,000Coming Soon4 beds 1 baths
$335,000Coming Soon4 beds 1 baths617 North Bend, BALTIMORE, MD 21229
MLS# MDBC2137376Listed by: EPIQUE REALTY - New
 $283,000Active3 beds 4 baths912 sq. ft.
$283,000Active3 beds 4 baths912 sq. ft.315 Robinson St, BALTIMORE, MD 21224
MLS# MDBA2179666Listed by: UNITED REAL ESTATE EXECUTIVES
