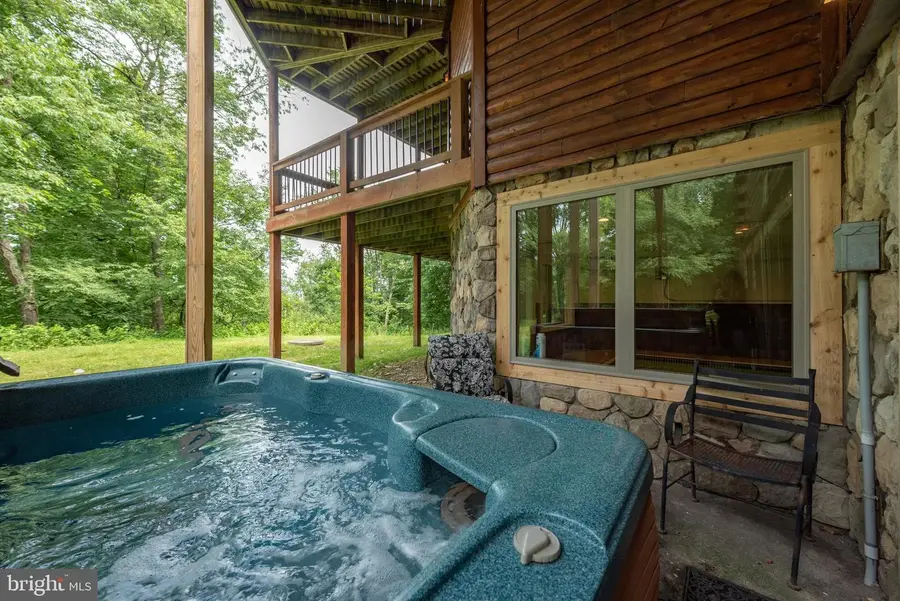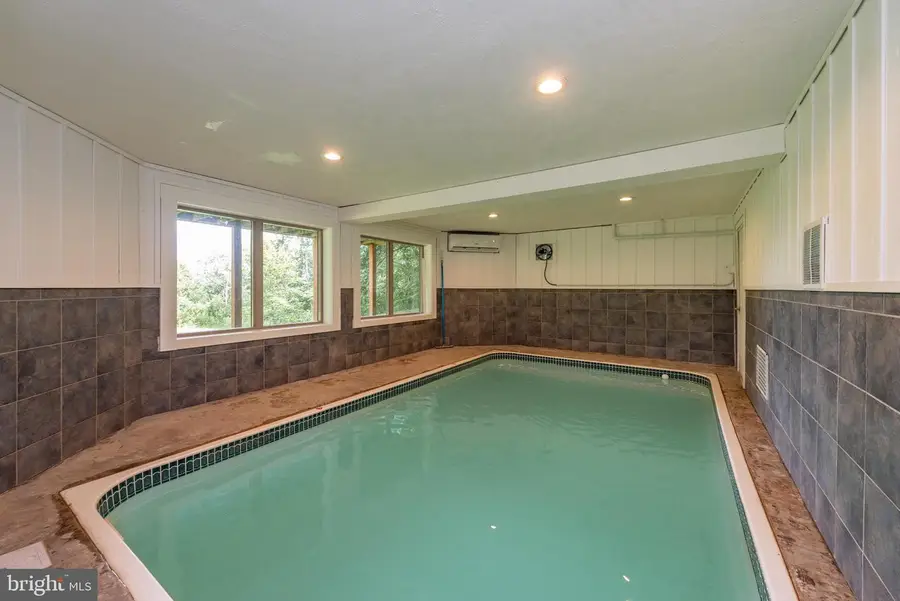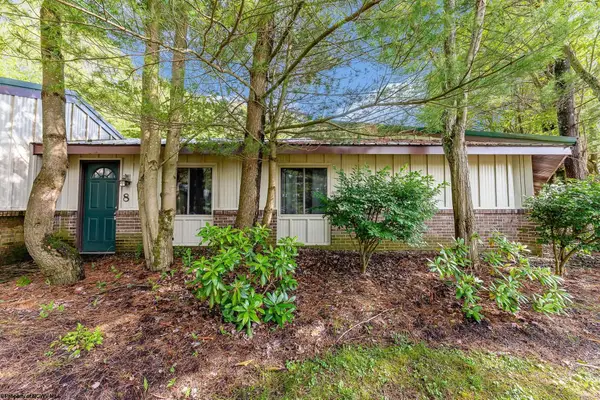116 Wisp Mountain Rd, MC HENRY, MD 21541
Local realty services provided by:Better Homes and Gardens Real Estate Maturo



116 Wisp Mountain Rd,MC HENRY, MD 21541
$1,399,900
- 6 Beds
- 5 Baths
- 4,227 sq. ft.
- Single family
- Active
Listed by:jonathan d bell
Office:railey realty, inc.
MLS#:MDGA2008324
Source:BRIGHTMLS
Price summary
- Price:$1,399,900
- Price per sq. ft.:$331.18
About this home
Luxury Log Home Perched atop Wisp Mountain – This 6 Bed, 5 Bath chalet offers 4227 sq ft, and features three stories of outdoor living space, vaulted ceilings, timber accents, and lots of glass to let in the mountain/lake views! Modern kitchen with stone tops and stainless appliances. Rugged stacked stone fireplace in the great room with a second fireplace on the lower level. Fully finished walkout basement with additional living and game room. So much room for activities… including taking a swim in your very own indoor pool! Two levels of sprawling outdoor decking tucked away on over 3 acres of private wooded land. An established vacation rental, “Splash Mountain” would make a perfect private getaway with excellent rental potential. Sold “turn-key”, fully furnished, just minutes from local establishments, Lodestone Golf Course, Wisp Resort, and Deep Creek Lake – this mountain retreat has easy access to everything the area’s got to offer. Call today for details!
Contact an agent
Home facts
- Year built:2003
- Listing Id #:MDGA2008324
- Added:308 day(s) ago
- Updated:August 16, 2025 at 01:42 PM
Rooms and interior
- Bedrooms:6
- Total bathrooms:5
- Full bathrooms:5
- Living area:4,227 sq. ft.
Heating and cooling
- Cooling:Ceiling Fan(s), Central A/C
- Heating:Electric, Forced Air, Propane - Owned
Structure and exterior
- Year built:2003
- Building area:4,227 sq. ft.
- Lot area:2.8 Acres
Schools
- High school:NORTHERN GARRETT HIGH
- Middle school:NORTHERN
- Elementary school:CALL SCHOOL BOARD
Utilities
- Water:Public
- Sewer:Septic Exists
Finances and disclosures
- Price:$1,399,900
- Price per sq. ft.:$331.18
- Tax amount:$9,993 (2024)

