181 Grand Estates Dr, MC HENRY, MD 21541
Local realty services provided by:Better Homes and Gardens Real Estate Murphy & Co.
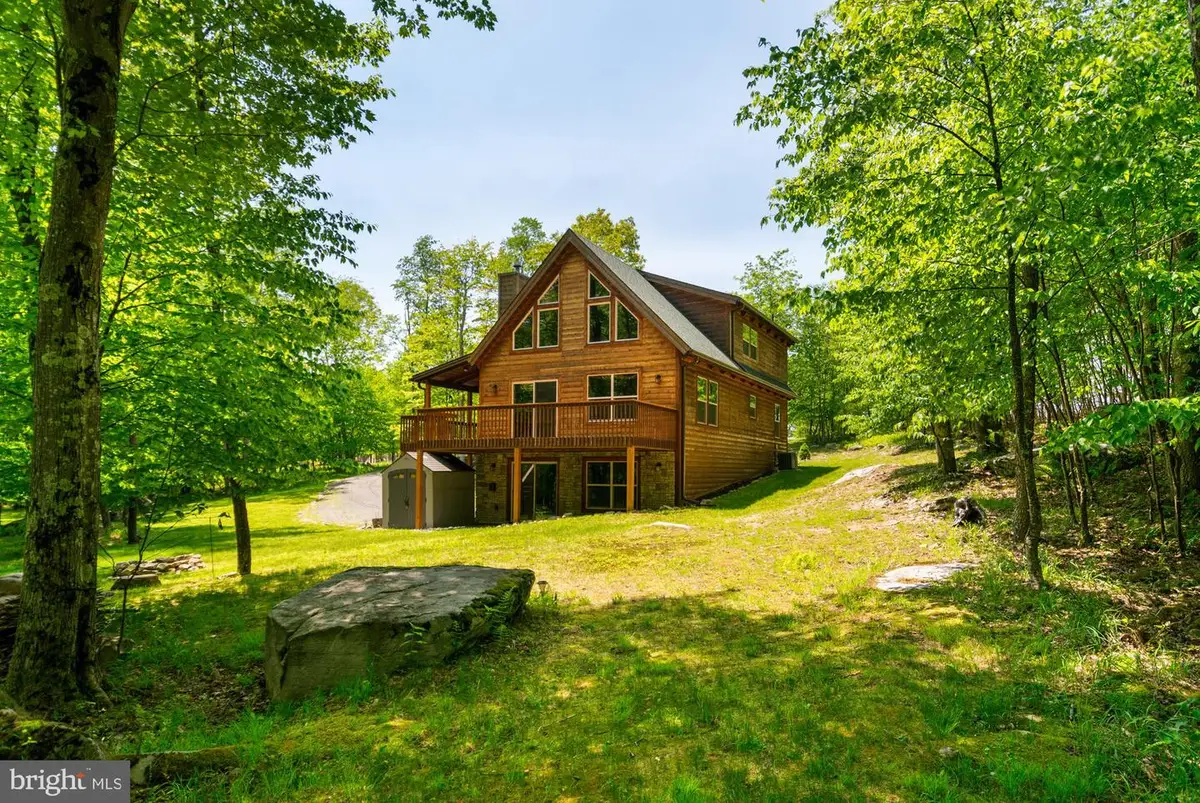
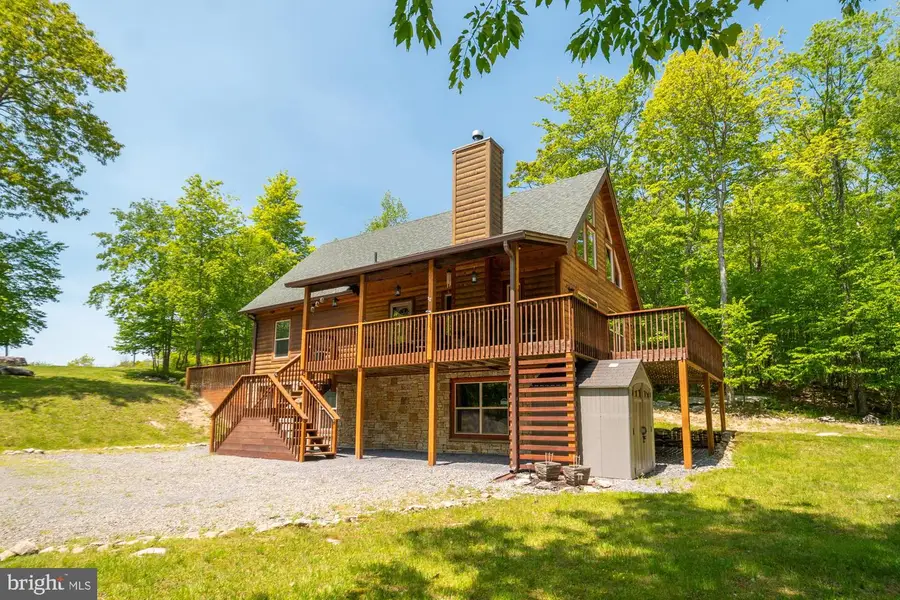
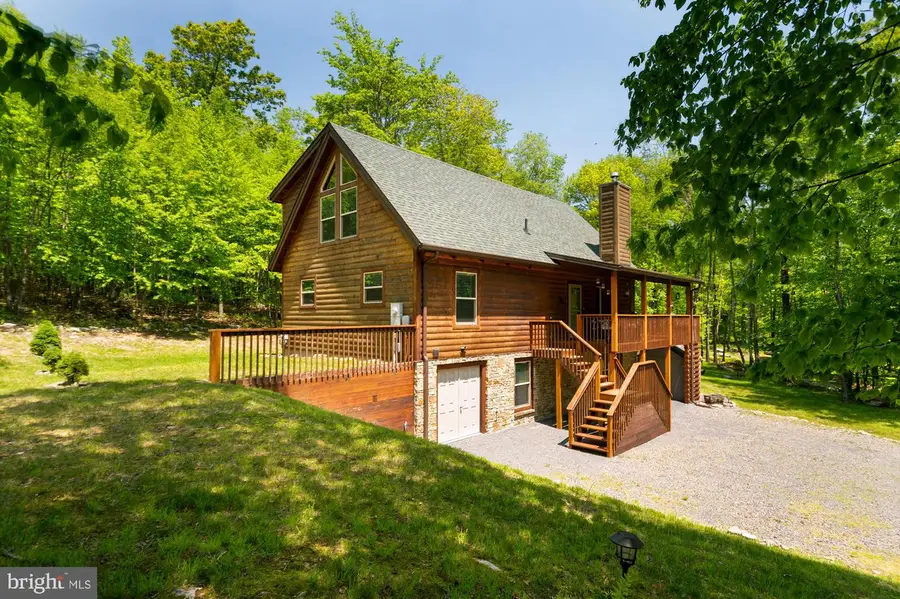
181 Grand Estates Dr,MC HENRY, MD 21541
$695,000
- 4 Beds
- 3 Baths
- 2,640 sq. ft.
- Single family
- Pending
Listed by:elizabeth s spiker holcomb
Office:taylor made deep creek vacations & sales
MLS#:MDGA2009798
Source:BRIGHTMLS
Price summary
- Price:$695,000
- Price per sq. ft.:$263.26
- Monthly HOA dues:$97
About this home
If you're seeking a log-style home in a wooded mountain setting atop Wisp Mountain, 181 Grand Estates Drive offers the perfect blend of luxury, comfort, and natural beauty. Located in the Lago Vista community, you have easy access to Lodestone Golf Course and the mountaintop parking area for Wisp Ski Resort. This home offers three levels of living space, granite counters, luxury vinyl flooring and a stone propane fireplace. The cathedral ceilings and open beams make the main living area open and inviting, and the upper level loft and master suite are perfect for the primaries. Step right outside to an expansive wrap-around deck that is partially covered so that you can enjoy the beauty of the outdoors during any season. A firepit is another plus, making a great space to enjoy those great DC lake evenings, and a storage garage on the lower level is ideal for toy storage.
Contact an agent
Home facts
- Year built:2018
- Listing Id #:MDGA2009798
- Added:62 day(s) ago
- Updated:August 13, 2025 at 07:30 AM
Rooms and interior
- Bedrooms:4
- Total bathrooms:3
- Full bathrooms:2
- Half bathrooms:1
- Living area:2,640 sq. ft.
Heating and cooling
- Cooling:Central A/C
- Heating:Baseboard - Electric, Electric
Structure and exterior
- Roof:Shingle
- Year built:2018
- Building area:2,640 sq. ft.
- Lot area:1.04 Acres
Utilities
- Water:Public
- Sewer:Public Sewer
Finances and disclosures
- Price:$695,000
- Price per sq. ft.:$263.26
- Tax amount:$5,810 (2024)
New listings near 181 Grand Estates Dr
- New
 $215,000Active3 beds 2 baths1,405 sq. ft.
$215,000Active3 beds 2 baths1,405 sq. ft.3620 Arizona Avenue, Kenner, LA 70065
MLS# 2516201Listed by: NOLA LIVING REALTY - New
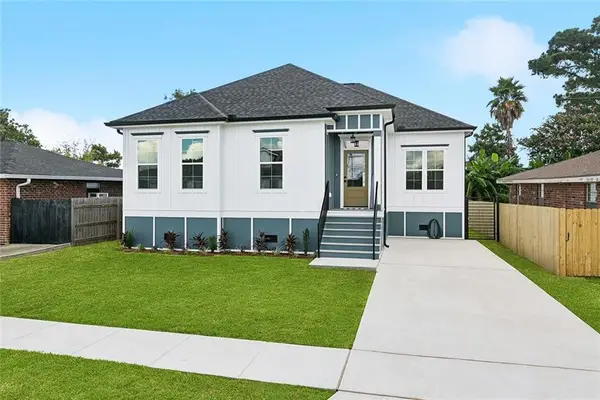 $429,900Active4 beds 3 baths2,090 sq. ft.
$429,900Active4 beds 3 baths2,090 sq. ft.3632 W Louisiana State Drive, Kenner, LA 70065
MLS# 2516898Listed by: KELLER WILLIAMS REALTY 455-0100 - New
 $410,000Active5 beds 4 baths3,484 sq. ft.
$410,000Active5 beds 4 baths3,484 sq. ft.14 Rue Dijon, Kenner, LA 70065
MLS# 2516848Listed by: SRSA RESIDENTIAL, INC. - New
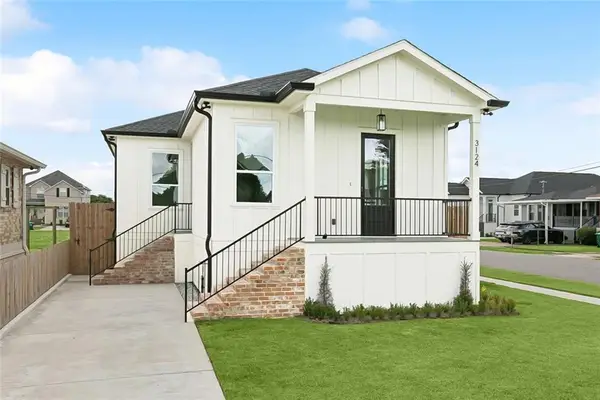 $330,000Active3 beds 2 baths1,800 sq. ft.
$330,000Active3 beds 2 baths1,800 sq. ft.3124 Utah Street, Kenner, LA 70065
MLS# 2516843Listed by: KELLER WILLIAMS REALTY 504-207-2007 - New
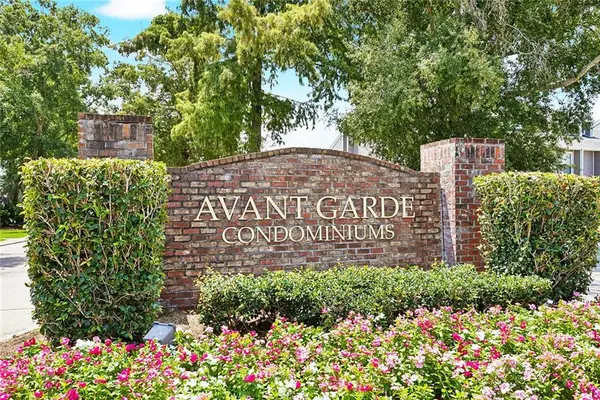 $125,000Active2 beds 2 baths1,200 sq. ft.
$125,000Active2 beds 2 baths1,200 sq. ft.21 Avant Garde Circle #21, Kenner, LA 70065
MLS# 2516002Listed by: KELLER WILLIAMS REALTY 455-0100 - New
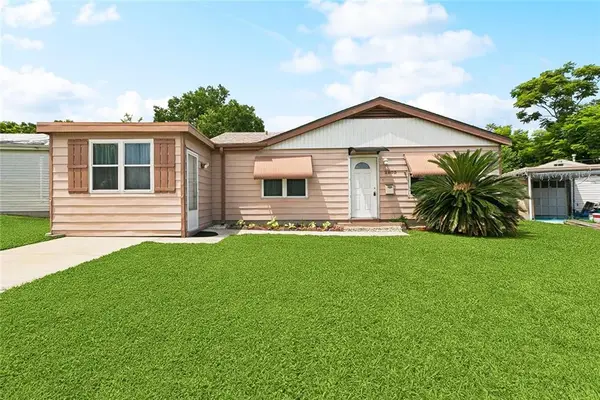 $169,900Active4 beds 1 baths1,151 sq. ft.
$169,900Active4 beds 1 baths1,151 sq. ft.2803 Panama Street, Kenner, LA 70062
MLS# 2516373Listed by: REVE, REALTORS - New
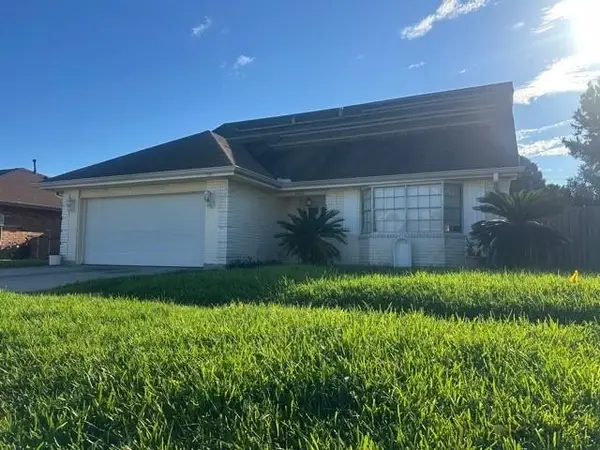 $276,000Active4 beds 3 baths2,600 sq. ft.
$276,000Active4 beds 3 baths2,600 sq. ft.3600 Lake Trail Drive, Kenner, LA 70065
MLS# 2516647Listed by: BRANDON E. BREAUX REAL ESTATE - New
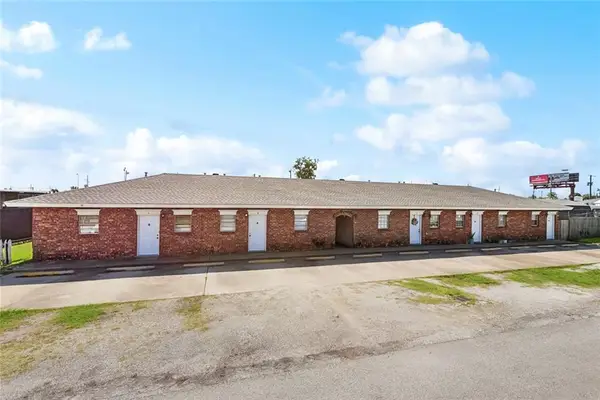 $1,200,000Active18 beds 9 baths6,572 sq. ft.
$1,200,000Active18 beds 9 baths6,572 sq. ft.2222 Florida Avenue, Kenner, LA 70062
MLS# 2515425Listed by: AMANDA MILLER REALTY, LLC - New
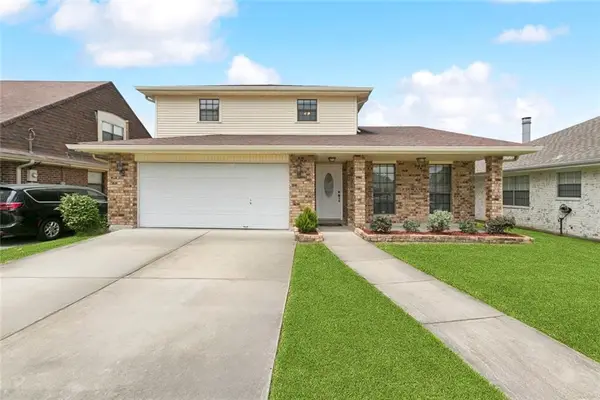 $425,000Active4 beds 3 baths2,367 sq. ft.
$425,000Active4 beds 3 baths2,367 sq. ft.4217 Indiana Avenue, Kenner, LA 70065
MLS# 2516519Listed by: MERCER REALTY GROUP - New
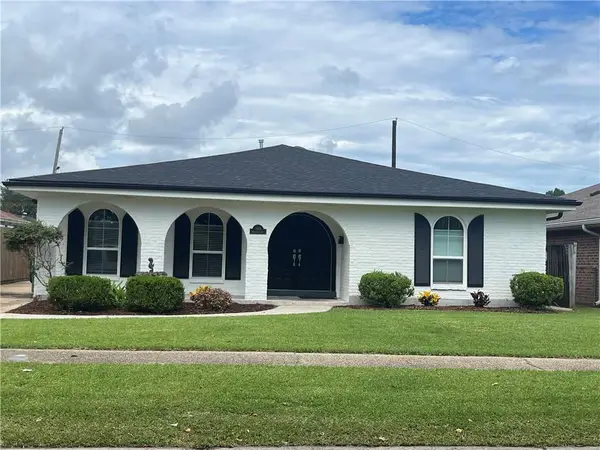 $375,000Active3 beds 2 baths1,960 sq. ft.
$375,000Active3 beds 2 baths1,960 sq. ft.1104 Minnesota Avenue #Minne, Kenner, LA 70062
MLS# 2516181Listed by: NOLA'S BEST REALTY, LLC
