6 Walton Way, McHenry, MD 21541
Local realty services provided by:Better Homes and Gardens Real Estate Maturo
6 Walton Way,Mc Henry, MD 21541
$1,149,995
- 4 Beds
- 4 Baths
- 2,886 sq. ft.
- Single family
- Active
Listed by:kathy l gibson
Office:railey realty, inc.
MLS#:MDGA2008924
Source:BRIGHTMLS
Price summary
- Price:$1,149,995
- Price per sq. ft.:$398.47
About this home
In the hub of McHenry, this is the perfect spot to begin making memories in Deep Creek! Schedule an appointment now to explore and appreciate the convenience of this location. This is an excellently maintained 4-bedroom, 4-bath home. Incredible water and mountain views in this 4-unit condo community! The property offers multiple living areas, a main-level bedroom and bath, and a gourmet kitchen designed for both functionality and style. This turn-key property is move-in ready, providing a seamless blend of comfort and relaxation. Enjoy the scenery and activity from your doorstep while taking advantage of the spacious layout. The current owner added board-on-board fencing for privacy and the "plus" of a detached 2-car oversized garage with 10' ceilings and 9' garage doors. Extra upgrades for the garage include LED lighting, 2 remotes for automatic doors and a gas line hook-up for heat if desired. There are interior stairs for access to the upper level of the garage with 8' ceilings in that space. Just steps away is your dedicated dock slip for your boating pleasure and all summertime water activities! Enjoy the proximity to Wisp Resort, the variety of lake area dining options, hiking, biking, and sightseeing at our beautiful state parks, and fun activities for all ages! Don't miss this opportunity to own this lakefront getaway!
Contact an agent
Home facts
- Year built:2008
- Listing ID #:MDGA2008924
- Added:249 day(s) ago
- Updated:October 31, 2025 at 01:44 PM
Rooms and interior
- Bedrooms:4
- Total bathrooms:4
- Full bathrooms:4
- Living area:2,886 sq. ft.
Heating and cooling
- Cooling:Ceiling Fan(s), Central A/C
- Heating:Electric, Forced Air, Propane - Leased
Structure and exterior
- Roof:Architectural Shingle
- Year built:2008
- Building area:2,886 sq. ft.
Schools
- High school:NORTHERN GARRETT HIGH
- Middle school:NORTHERN
- Elementary school:ACCIDENT
Utilities
- Water:Public
- Sewer:Public Sewer
Finances and disclosures
- Price:$1,149,995
- Price per sq. ft.:$398.47
- Tax amount:$5,472 (2018)
New listings near 6 Walton Way
- New
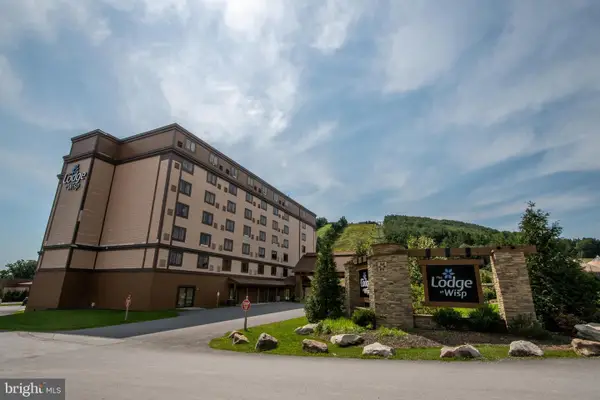 $54,900Active1 beds 1 baths
$54,900Active1 beds 1 baths290 Marsh Hill Rd #226k, MC HENRY, MD 21541
MLS# MDGA2010682Listed by: TAYLOR MADE DEEP CREEK VACATIONS & SALES - New
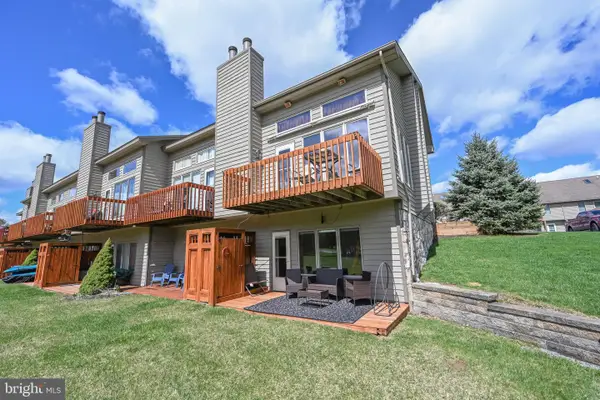 $399,000Active2 beds 2 baths1,314 sq. ft.
$399,000Active2 beds 2 baths1,314 sq. ft.257 Marsh Hill Rd #1, MC HENRY, MD 21541
MLS# MDGA2010676Listed by: RAILEY REALTY, INC.  $599,000Pending5 beds 6 baths2,843 sq. ft.
$599,000Pending5 beds 6 baths2,843 sq. ft.147 Marsh Hill Rd, MC HENRY, MD 21541
MLS# MDGA2010590Listed by: RAILEY REALTY, INC.- New
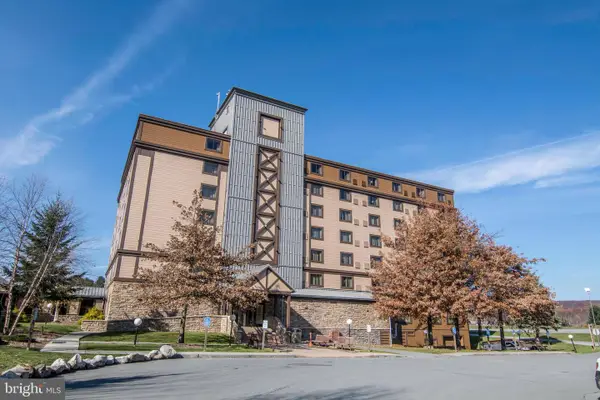 $54,900Active2 beds 1 baths
$54,900Active2 beds 1 baths290 Marsh Hill Rd #404g, MC HENRY, MD 21541
MLS# MDGA2010580Listed by: RAILEY REALTY, INC.  $119,900Active0.7 Acres
$119,900Active0.7 Acres157 Fork Run Trl, MC HENRY, MD 21541
MLS# MDGA2010578Listed by: RAILEY REALTY, INC.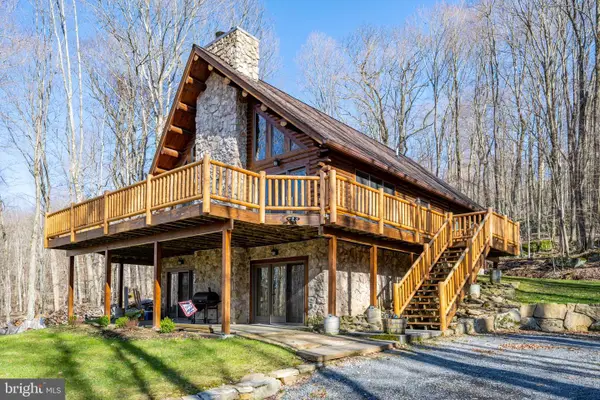 $699,000Active3 beds 4 baths3,375 sq. ft.
$699,000Active3 beds 4 baths3,375 sq. ft.59 Woods Way, MC HENRY, MD 21541
MLS# MDGA2010584Listed by: RAILEY REALTY, INC.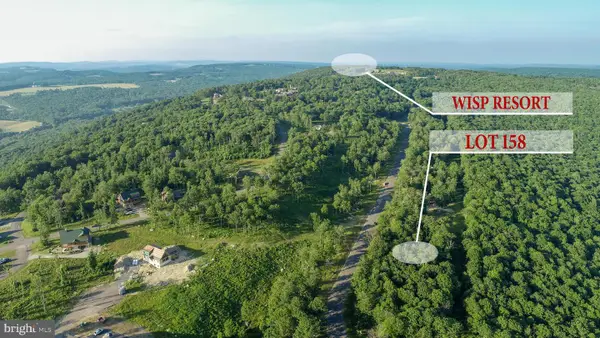 $137,500Active0.68 Acres
$137,500Active0.68 AcresLot 158 Fork Run Trl, MC HENRY, MD 21541
MLS# MDGA2010292Listed by: THE KW COLLECTIVE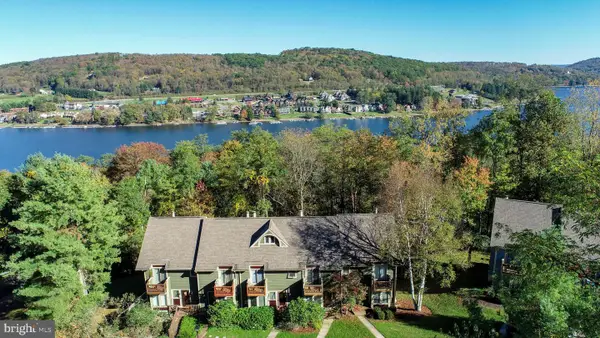 $399,000Active3 beds 3 baths1,920 sq. ft.
$399,000Active3 beds 3 baths1,920 sq. ft.5 Lakeview Ct #5c, MC HENRY, MD 21541
MLS# MDGA2010552Listed by: RAILEY REALTY, INC.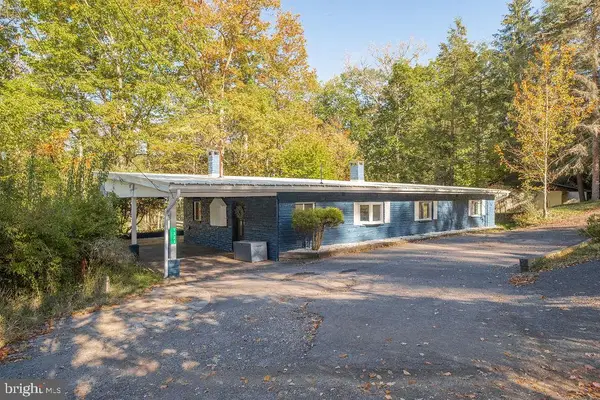 $1,200,000Active3 beds 2 baths1,512 sq. ft.
$1,200,000Active3 beds 2 baths1,512 sq. ft.1321 Marsh Hill Rd, MC HENRY, MD 21541
MLS# MDGA2010574Listed by: TAYLOR MADE DEEP CREEK VACATIONS & SALES $325,000Active1.03 Acres
$325,000Active1.03 AcresLot 40 Stockslager Rd, OAKLAND, MD 21550
MLS# MDGA2010540Listed by: TAYLOR MADE DEEP CREEK VACATIONS & SALES
