750 Wisp Mountain Rd #c, McHenry, MD 21541
Local realty services provided by:Better Homes and Gardens Real Estate Cassidon Realty
750 Wisp Mountain Rd #c,Mc Henry, MD 21541
$799,000
- 4 Beds
- 5 Baths
- - sq. ft.
- Townhouse
- Sold
Listed by: peter a fettig jr., john f reynolds
Office: keller williams flagship
MLS#:MDGA2010422
Source:BRIGHTMLS
Sorry, we are unable to map this address
Price summary
- Price:$799,000
- Monthly HOA dues:$233.5
About this home
Your dream mountain retreat awaits!
This super spacious end of group townhouse boasts breathtaking mountain and lake views that never disappoint. Over 4,000 sq footage of space is hard to beat atop a mountain close to it all. With 4 generously sized Bedrooms and 5 Bathrooms, there’s room for everyone and everything. Each of the three levels features soaring ceilings, stunning mountain views, and plenty of windows to let the natural light pour in. Every level has a cozy hangout spot and en-suite baths in all bedrooms. The loft is perfect for movie nights, while the main level offers a generous primary suite and an open floor plan with a great room showcasing floor-to-ceiling wall of windows to capture those incredible views. There is also a huge and open kitchen with storage aplenty, island seating and table space plus all adjacent to the huge laundry room which boasts even more cabinet storage, Corian counters and even an owner's closet.
The lower level doesn’t feel like a basement at all, with 10-foot ceilings, a walkout patio, access to the hot tub, and more amazing views. There’s even a second fireplace to keep things toasty here in winter. Two king suites on the lower level provide plenty of space to unwind after a day on the slopes or by the lake. Want some more fun, check out the huge and private Gameroom which lets you play deep into the evening without disturbing those ready to call it a night.
This home truly has it all! All freshly capped off with new Architectural roof and gutter system.
The community has more to offer you too. A well-maintained outdoor pool is open for seasonal use, plus a gated community outdoor sports area with a tennis court, basketball courts, and the community club house. Lots of hiking and bike trails within immediate proximity as well.
There are 5 state parks in the area to explore too, including Deep Creek Lake State Park with beach areas, canoe/kayak rentals, a 24-hour boat launch as weather allows, and lots to do. ADA accessible fishing pier, parking area and restrooms too.
If you take a right out of the Overlook Villas community, you are roughly a half mile from the parking area at the top of Wisp Mountain for direct ski-on access to the slopes and the Adventure Sports Center with a whitewater rafting center onsite.
Shopping, great restaurants, and more entertainment is just a short drive from the house. From in town, you can look up and even see the house atop the mountain when you are out and about grocery shopping or exploring. It's a special place for sure.
ACT NOW! This one is too good to last long.
Contact an agent
Home facts
- Year built:2004
- Listing ID #:MDGA2010422
- Added:58 day(s) ago
- Updated:November 15, 2025 at 11:09 AM
Rooms and interior
- Bedrooms:4
- Total bathrooms:5
- Full bathrooms:4
- Half bathrooms:1
Heating and cooling
- Cooling:Ceiling Fan(s), Central A/C, Programmable Thermostat
- Heating:Baseboard - Electric, Electric, Forced Air, Propane - Leased, Zoned
Structure and exterior
- Roof:Architectural Shingle
- Year built:2004
Utilities
- Water:Public
- Sewer:Public Sewer
Finances and disclosures
- Price:$799,000
- Tax amount:$6,736 (2024)
New listings near 750 Wisp Mountain Rd #c
- New
 $969,000Active4 beds 2 baths
$969,000Active4 beds 2 baths211 Highwood Dr, MC HENRY, MD 21541
MLS# MDGA2010744Listed by: THE KW COLLECTIVE - New
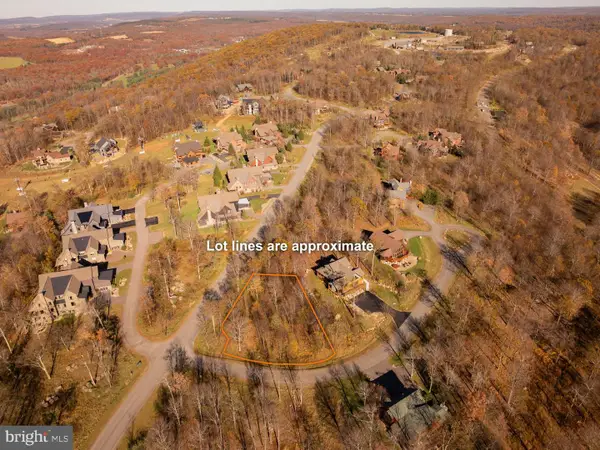 $120,000Active0.41 Acres
$120,000Active0.41 Acres28 Old Camp Rd, MC HENRY, MD 21541
MLS# MDGA2010706Listed by: TAYLOR MADE DEEP CREEK VACATIONS & SALES - New
 $250,000Active8.8 Acres
$250,000Active8.8 AcresWes Mountain Trl, MC HENRY, MD 21541
MLS# MDGA2010738Listed by: TAYLOR MADE DEEP CREEK VACATIONS & SALES - Coming Soon
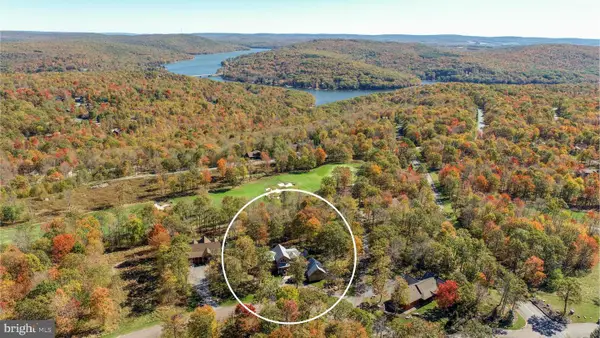 $1,395,000Coming Soon5 beds 7 baths
$1,395,000Coming Soon5 beds 7 baths19 Greenside Ct, MC HENRY, MD 21541
MLS# MDGA2010730Listed by: RAILEY REALTY, INC. - New
 $89,900Active0.51 Acres
$89,900Active0.51 AcresLot 68 North Camp Rd, MC HENRY, MD 21541
MLS# MDGA2010722Listed by: THE KW COLLECTIVE  $675,000Active3 beds 4 baths3,096 sq. ft.
$675,000Active3 beds 4 baths3,096 sq. ft.750 Wisp Mountain Rd #b, MC HENRY, MD 21541
MLS# MDGA2010710Listed by: TAYLOR MADE DEEP CREEK VACATIONS & SALES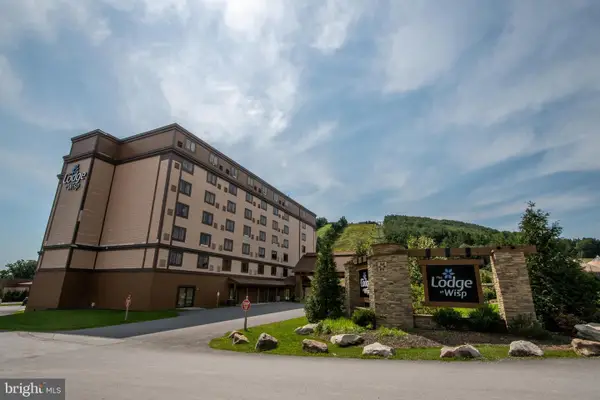 $54,900Active2 beds 1 baths468 sq. ft.
$54,900Active2 beds 1 baths468 sq. ft.290 Marsh Hill Rd #226k, MC HENRY, MD 21541
MLS# MDGA2010682Listed by: TAYLOR MADE DEEP CREEK VACATIONS & SALES- Open Sat, 11am to 1pm
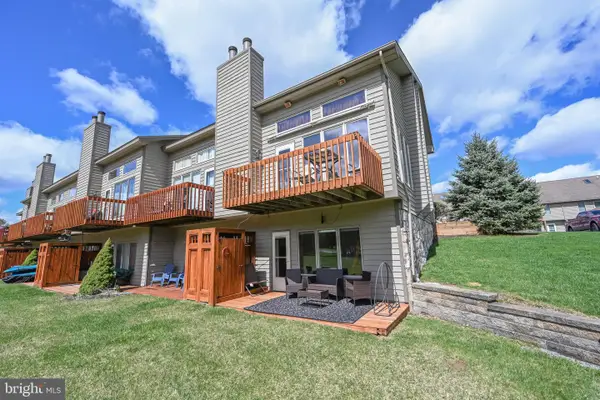 $399,000Active2 beds 2 baths1,314 sq. ft.
$399,000Active2 beds 2 baths1,314 sq. ft.257 Marsh Hill Rd #1, MC HENRY, MD 21541
MLS# MDGA2010676Listed by: RAILEY REALTY, INC.  $599,000Pending5 beds 6 baths2,843 sq. ft.
$599,000Pending5 beds 6 baths2,843 sq. ft.147 Marsh Hill Rd, MC HENRY, MD 21541
MLS# MDGA2010590Listed by: RAILEY REALTY, INC.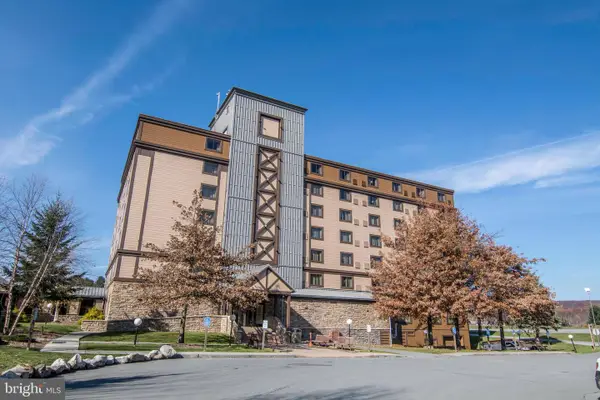 $54,900Pending2 beds 1 baths
$54,900Pending2 beds 1 baths290 Marsh Hill Rd #404g, MC HENRY, MD 21541
MLS# MDGA2010580Listed by: RAILEY REALTY, INC.
