92 Aspen Hills Dr, MC HENRY, MD 21541
Local realty services provided by:Better Homes and Gardens Real Estate Valley Partners
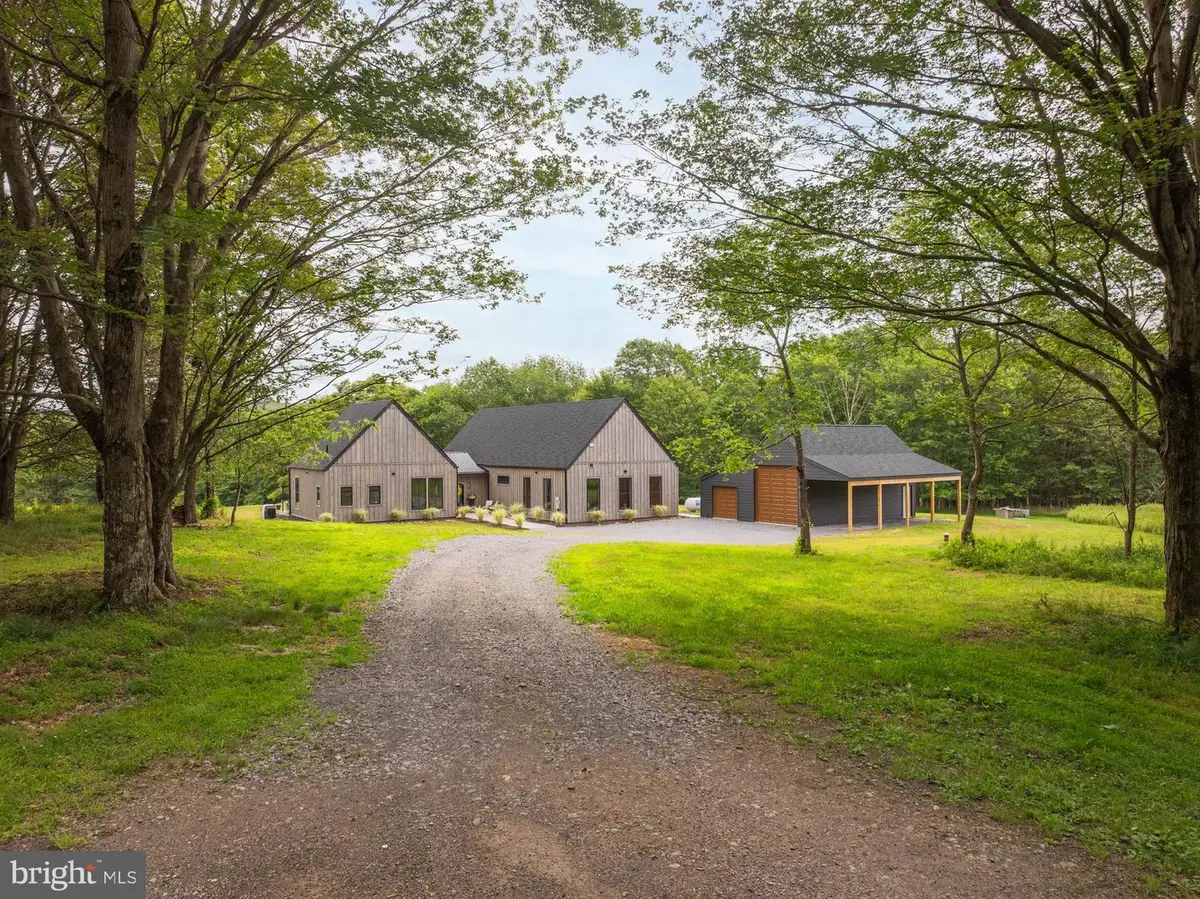

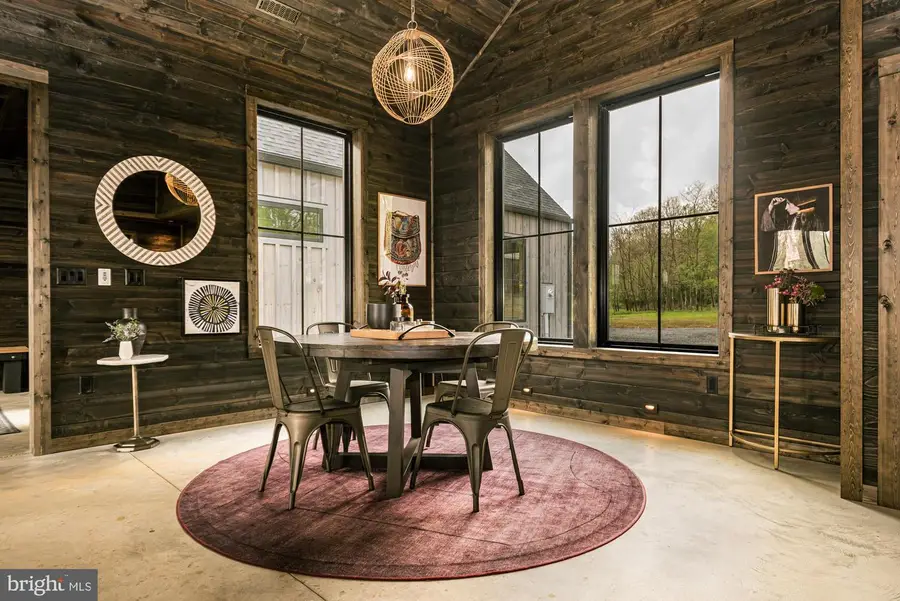
92 Aspen Hills Dr,MC HENRY, MD 21541
$894,000
- 4 Beds
- 3 Baths
- 3,447 sq. ft.
- Single family
- Pending
Listed by:jay l ferguson
Office:taylor made deep creek vacations & sales
MLS#:MDGA2009478
Source:BRIGHTMLS
Price summary
- Price:$894,000
- Price per sq. ft.:$259.36
- Monthly HOA dues:$45.42
About this home
Now Under $900K – Luxury & Privacy in Aspen Woods! 4BR, 2.5BA one-of-a-kind New England coastal contemporary on 3+ acres just minutes from Wisp Ski / Golf & Deep Creek Lake! Not quite a year old, this 3400sf+ new construction can be further customized up to 6 / 7 bedrooms and has over 700sq ft additional space upstairs, plumbed for extra bathroom, to finish as you see fit. Builder-owned, well-planned design offers plenty of natural light and the open feel brings the outdoors inside. Features include a gourmet kitchen, multiple master suites, 900sq ft flex space, large windows and sliders throughout, fireplace with pellet stove and a detached 34x42 garage with 12' carport. Strategically located outside of lake zoning offering many more options regarding vacation rental compliance. Transfer switch for future generator & 30 AMP RV service and 50AMP service for hot tub or pool. Enjoy private end-of-road access, peaceful surroundings day & night and still just a few miles from shopping, dining, lake amenities and Sang Run state park + whitewater access. 2 minutes to Deep Creek Lake & Wisp Ski & golf. MUST SEE to appreciate, schedule a private tour of this property today!
Contact an agent
Home facts
- Year built:2025
- Listing Id #:MDGA2009478
- Added:98 day(s) ago
- Updated:August 13, 2025 at 07:30 AM
Rooms and interior
- Bedrooms:4
- Total bathrooms:3
- Full bathrooms:2
- Half bathrooms:1
- Living area:3,447 sq. ft.
Heating and cooling
- Cooling:Ceiling Fan(s), Central A/C
- Heating:90% Forced Air, Propane - Leased
Structure and exterior
- Year built:2025
- Building area:3,447 sq. ft.
- Lot area:3.01 Acres
Schools
- High school:NORTHERN GARRETT HIGH
- Middle school:NORTHERN
- Elementary school:CALL SCHOOL BOARD
Utilities
- Water:Well
- Sewer:Septic Permit Issued
Finances and disclosures
- Price:$894,000
- Price per sq. ft.:$259.36
- Tax amount:$378 (2024)
New listings near 92 Aspen Hills Dr
- Coming Soon
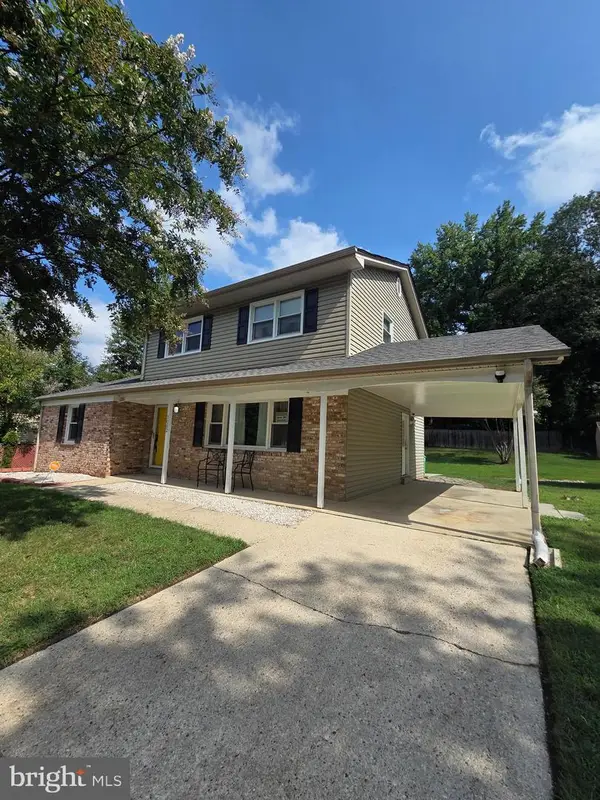 $524,900Coming Soon4 beds 4 baths
$524,900Coming Soon4 beds 4 baths3002 Ivy Bridge Rd, FORT WASHINGTON, MD 20744
MLS# MDPG2163780Listed by: MD PRIME REALTY CO. - Coming Soon
 $519,900Coming Soon4 beds 3 baths
$519,900Coming Soon4 beds 3 baths411 Rexburg Ave, FORT WASHINGTON, MD 20744
MLS# MDPG2163612Listed by: NETREALTYNOW.COM, LLC - New
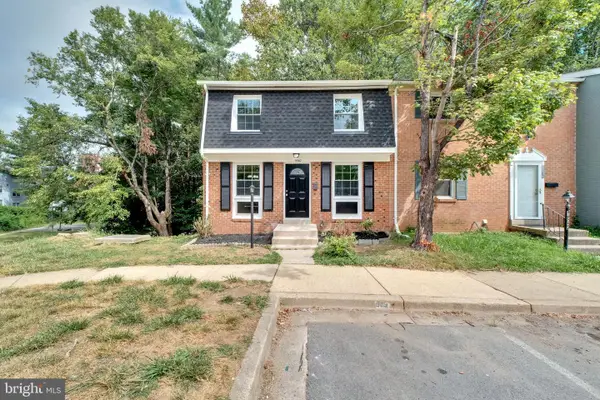 $389,900Active4 beds 3 baths1,969 sq. ft.
$389,900Active4 beds 3 baths1,969 sq. ft.1540 Potomac Heights Dr, FORT WASHINGTON, MD 20744
MLS# MDPG2163750Listed by: COMPASS - New
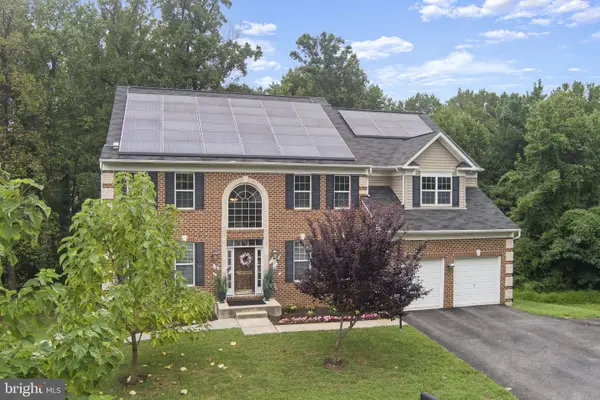 $950,000Active5 beds 5 baths4,278 sq. ft.
$950,000Active5 beds 5 baths4,278 sq. ft.111 Notley Rd, FORT WASHINGTON, MD 20744
MLS# MDPG2163666Listed by: EXP REALTY, LLC - New
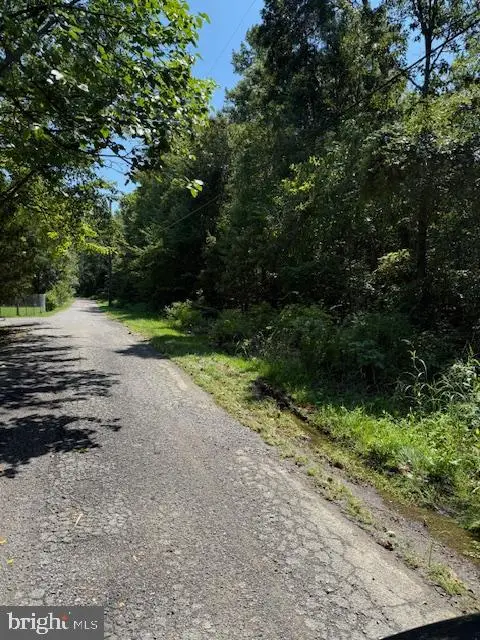 $75,000Active2.8 Acres
$75,000Active2.8 AcresLot 2 Old Piscataway Rd, FORT WASHINGTON, MD 20744
MLS# MDPG2163720Listed by: COACHMEN PROPERTIES, LLC - Coming Soon
 $440,000Coming Soon4 beds 2 baths
$440,000Coming Soon4 beds 2 baths2901 Capri Dr, FORT WASHINGTON, MD 20744
MLS# MDPG2163602Listed by: SAMSON PROPERTIES - New
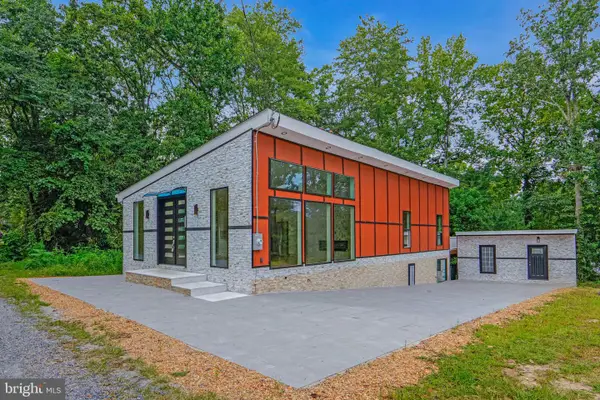 $1,100,000Active5 beds 3 baths2,535 sq. ft.
$1,100,000Active5 beds 3 baths2,535 sq. ft.12116 Old Fort Rd, FORT WASHINGTON, MD 20744
MLS# MDPG2163452Listed by: EXP REALTY, LLC - Open Sat, 2 to 4pmNew
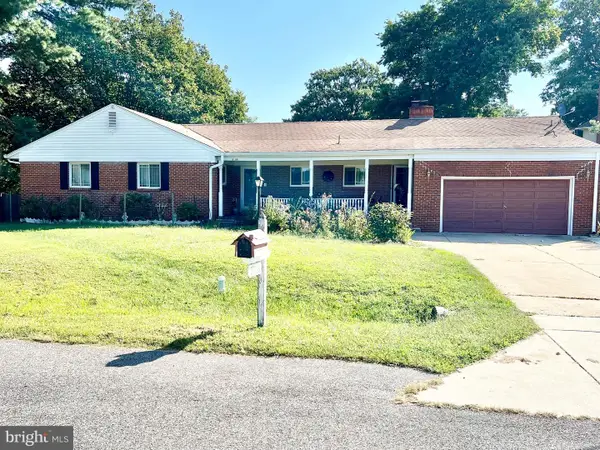 $625,000Active4 beds 5 baths2,404 sq. ft.
$625,000Active4 beds 5 baths2,404 sq. ft.8108 River Bend Ct, FORT WASHINGTON, MD 20744
MLS# MDPG2162000Listed by: WEICHERT, REALTORS - Coming Soon
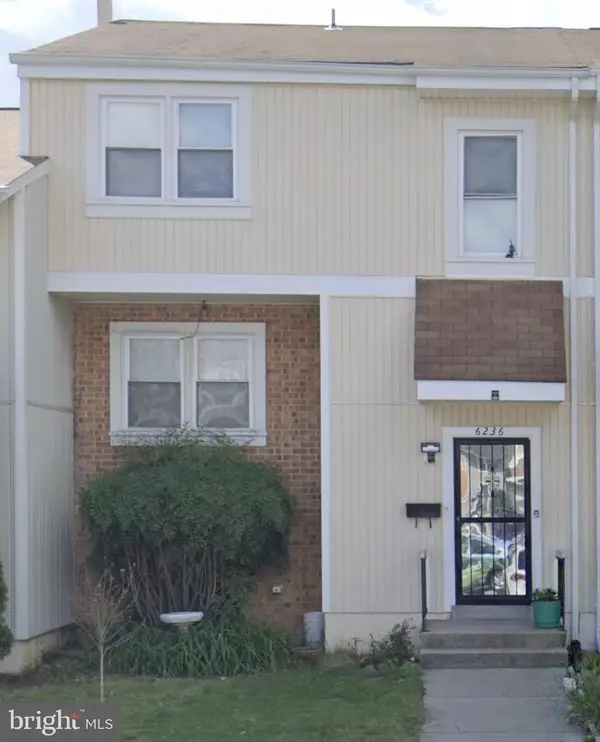 $335,000Coming Soon3 beds 3 baths
$335,000Coming Soon3 beds 3 baths6236 Targon Ct, FORT WASHINGTON, MD 20744
MLS# MDPG2163302Listed by: KELLER WILLIAMS REALTY - Open Sat, 11am to 2pmNew
 $620,000Active4 beds 4 baths2,058 sq. ft.
$620,000Active4 beds 4 baths2,058 sq. ft.10912 Flintlock Ln, FORT WASHINGTON, MD 20744
MLS# MDPG2162980Listed by: REALTY OF AMERICA LLC
