26579 Yowaiski Mill Rd, Mechanicsville, MD 20659
Local realty services provided by:Better Homes and Gardens Real Estate Reserve
26579 Yowaiski Mill Rd,Mechanicsville, MD 20659
$320,000
- 3 Beds
- 2 Baths
- 1,152 sq. ft.
- Single family
- Pending
Listed by: karla m cornwell, roger l cornwell
Office: rally point real estate
MLS#:MDSM2027936
Source:BRIGHTMLS
Price summary
- Price:$320,000
- Price per sq. ft.:$277.78
- Monthly HOA dues:$4.25
About this home
** Multiple offers highest and best is requested and due by 01/20/2026 2PM EST.** Welcome to this inviting three-bedroom, two full bath home nestled on a spacious plot of land in a quiet countryside setting. Designed for comfortable living, the interior offers 1,152 square feet of thoughtfully laid-out space. Step inside to discover a warm and inviting layout highlighted by a cozy fireplace, creating the perfect gathering spot in the cooler months. The home includes a bright and quiet primary bedroom with an ensuite bath, while two additional bedrooms offer flexibility for guests, a home office, or hobbies. The additional full bath adds convenience for visitors and everyday use. Enjoy the outdoors with a generously sized lot, offering plenty of space for gardening, recreation, or simply relaxing in nature. The wide-open surroundings provide a sense of retreat while still offering room to expand or customize your outdoor lifestyle to fit your needs. Located in a serene community, the property is surrounded by natural beauty and offers a sense of privacy not often found so close to local conveniences. Whether you're looking for a peaceful full-time residence or a weekend getaway from city life, this home presents a wonderful opportunity to enjoy comfort and space in a quiet neighborhood setting. This is more than just a house—it’s a place where you can feel at home, inside and out. Don’t miss your chance to explore the potential this property offers. If the property was built prior to 1978, Lead-Based Paint may Potentially Exists. This property *MAY* qualify for seller financing (VENDEE).
Contact an agent
Home facts
- Year built:1987
- Listing ID #:MDSM2027936
- Added:100 day(s) ago
- Updated:February 11, 2026 at 08:32 AM
Rooms and interior
- Bedrooms:3
- Total bathrooms:2
- Full bathrooms:2
- Living area:1,152 sq. ft.
Heating and cooling
- Cooling:Central A/C, Heat Pump(s)
- Heating:Electric, Heat Pump(s)
Structure and exterior
- Roof:Architectural Shingle
- Year built:1987
- Building area:1,152 sq. ft.
- Lot area:1 Acres
Schools
- High school:CHOPTICON
- Middle school:MARGARET BRENT
Utilities
- Water:Public
- Sewer:Septic Exists
Finances and disclosures
- Price:$320,000
- Price per sq. ft.:$277.78
- Tax amount:$2,801 (2025)
New listings near 26579 Yowaiski Mill Rd
- Open Sun, 11:30am to 2pmNew
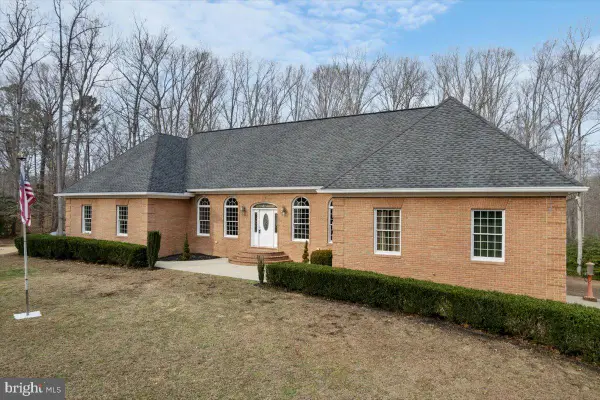 $1,100,000Active4 beds 5 baths3,036 sq. ft.
$1,100,000Active4 beds 5 baths3,036 sq. ft.27320 Harpers Ct, MECHANICSVILLE, MD 20659
MLS# MDSM2022806Listed by: BERKSHIRE HATHAWAY HOMESERVICES PENFED REALTY - Open Sun, 11am to 2pmNew
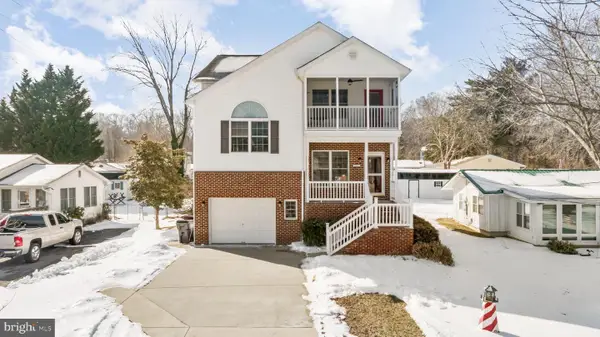 $545,000Active3 beds 3 baths2,151 sq. ft.
$545,000Active3 beds 3 baths2,151 sq. ft.42161 Patuxent Dr, MECHANICSVILLE, MD 20659
MLS# MDSM2029286Listed by: SAMSON PROPERTIES - New
 $265,000Active3 beds 2 baths1,120 sq. ft.
$265,000Active3 beds 2 baths1,120 sq. ft.39783 Hearts Desire Ln, MECHANICSVILLE, MD 20659
MLS# MDSM2029332Listed by: RESIDENTIAL PLUS REAL ESTATE SERVICES - New
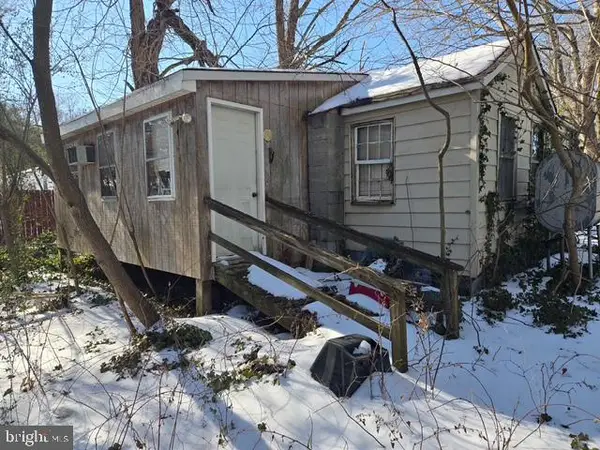 $20,000Active-- beds -- baths500 sq. ft.
$20,000Active-- beds -- baths500 sq. ft.27160 Barton St, MECHANICSVILLE, MD 20659
MLS# MDSM2029290Listed by: ASHLAND AUCTION GROUP LLC - Coming Soon
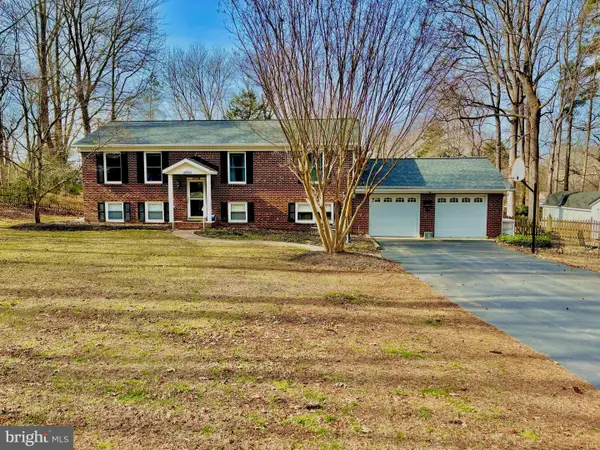 $499,000Coming Soon5 beds 3 baths
$499,000Coming Soon5 beds 3 baths26941 Dogwood Ln, MECHANICSVILLE, MD 20659
MLS# MDSM2029248Listed by: RE/MAX REALTY GROUP - New
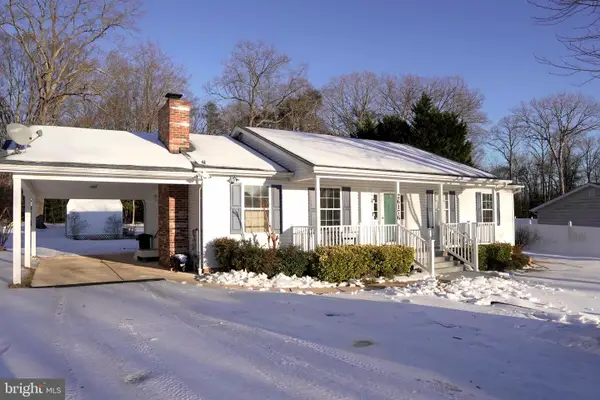 $409,999Active3 beds 2 baths1,344 sq. ft.
$409,999Active3 beds 2 baths1,344 sq. ft.26176 Cresent Ln, MECHANICSVILLE, MD 20659
MLS# MDSM2029238Listed by: SPRING HILL REAL ESTATE, LLC. - New
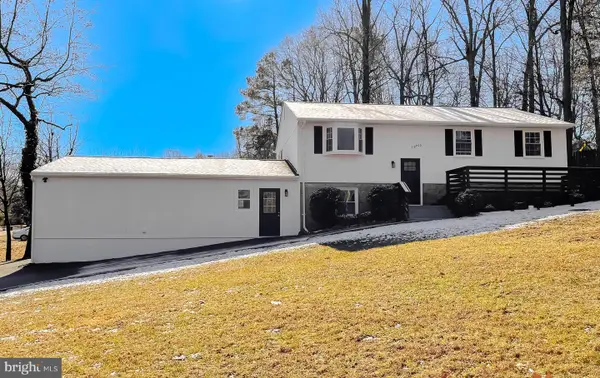 $465,000Active4 beds 3 baths1,640 sq. ft.
$465,000Active4 beds 3 baths1,640 sq. ft.39800 Daniel Cir, MECHANICSVILLE, MD 20659
MLS# MDSM2029206Listed by: NETREALTYNOW.COM, LLC 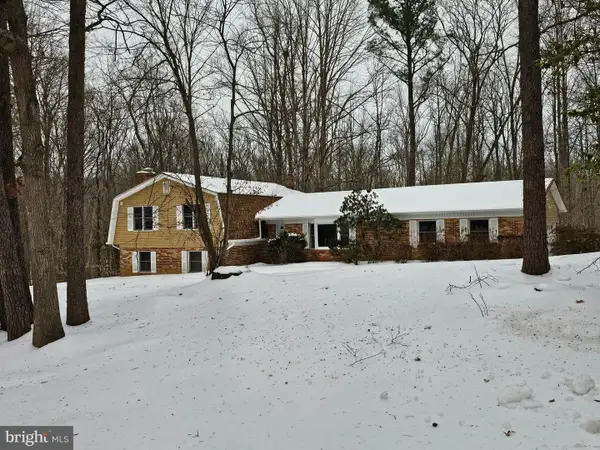 $489,000Pending3 beds 3 baths2,383 sq. ft.
$489,000Pending3 beds 3 baths2,383 sq. ft.26314 Forest Hall Dr, MECHANICSVILLE, MD 20659
MLS# MDSM2029184Listed by: KELLER WILLIAMS FLAGSHIP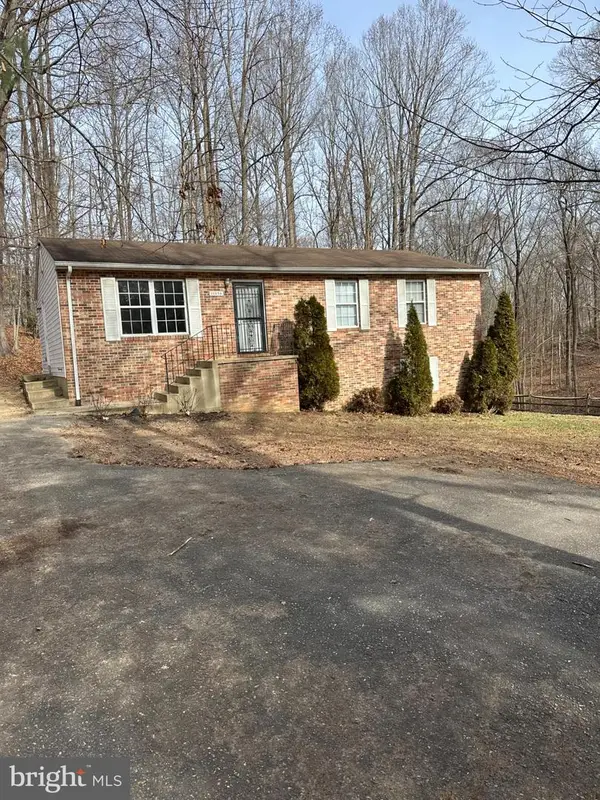 $350,000Active-- beds -- baths1,196 sq. ft.
$350,000Active-- beds -- baths1,196 sq. ft.39494 Jarrell Dr, MECHANICSVILLE, MD 20659
MLS# MDSM2028882Listed by: ACTION REAL ESTATE SERVICES, INC.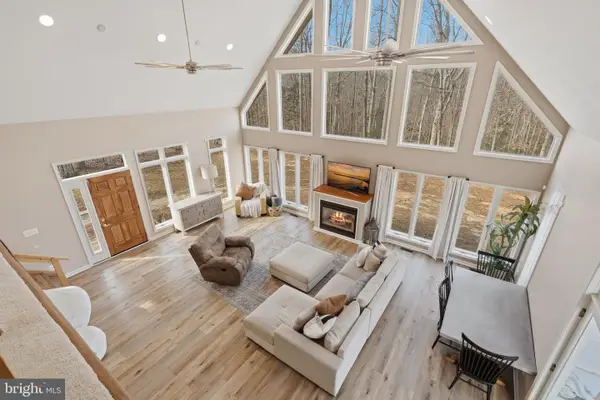 $629,900Pending3 beds 2 baths2,072 sq. ft.
$629,900Pending3 beds 2 baths2,072 sq. ft.40808 Leeland Rd, MECHANICSVILLE, MD 20659
MLS# MDSM2029092Listed by: RE/MAX ONE

