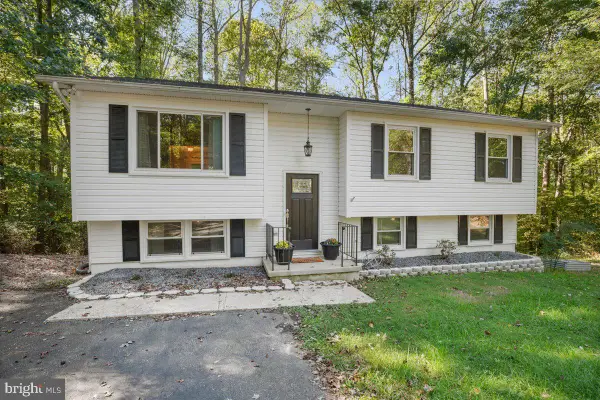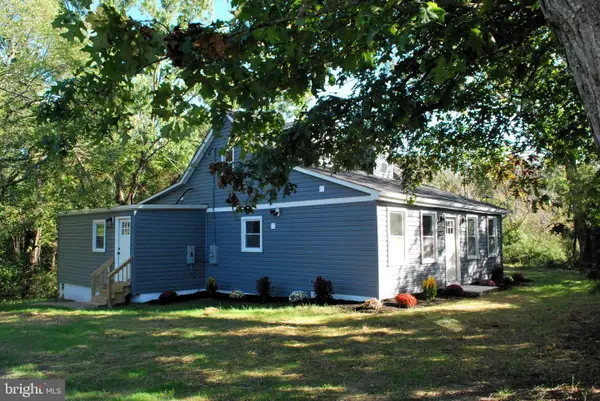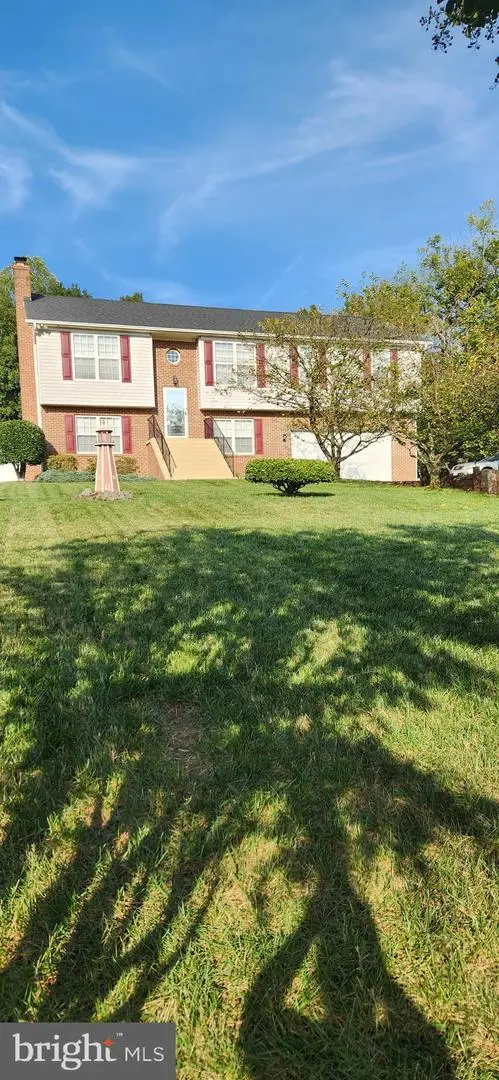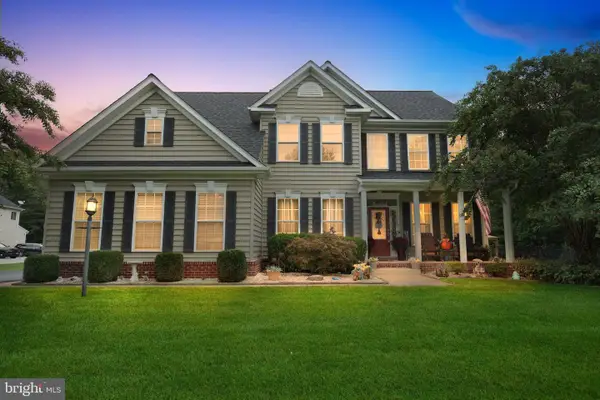29743 Eldorado Farm Dr, Mechanicsville, MD 20659
Local realty services provided by:Better Homes and Gardens Real Estate Reserve
29743 Eldorado Farm Dr,Mechanicsville, MD 20659
$675,000
- 4 Beds
- 4 Baths
- 2,802 sq. ft.
- Single family
- Active
Listed by:cheryl a bare
Office:century 21 new millennium
MLS#:MDSM2027594
Source:BRIGHTMLS
Price summary
- Price:$675,000
- Price per sq. ft.:$240.9
- Monthly HOA dues:$22.92
About this home
Welcome to this exceptional colonial, gracefully situated on a beautiful landscaped lot, completely fenced in and level! This timeless home offers a perfect blend of classic charm and modern amenities, ideal for both luxurious living and grand entertaining. Step through the welcoming entryway into a spacious, light-filled interior featuring refined architectural details, hardwood floors, and custom features throughout. This traditional yet open floorplan offers comfort and functionality, starting with the welcoming front porch. Step inside to find hardwood floors, crown molding, 9 ft ceilings, and modern light fixtures. A designated dining and living room combo provides flexibility for formal gatherings or showcasing your favorite furniture, while a private office is ideal for working from home. The updated kitchen with recess lights, granite countertops and double ovens, opens to the breakfast nook and flows seamlessly into the great room, complete with a gas fireplace for cozy evenings. Make your way upstairs where you will find the primary suite is a real showstopper... hardwood floors, walk-in closet, and a luxury bath with dual vanities, a free standing tub, and separate shower w/ 3 shower heads. The unfinished basement expands your living options with generous storage room, and rough in for plumbing...ready to make your own. Out back, relax or entertain in your private oasis: Covered patio w/ 2 fans, extensive hardscaping, landscaping, and in-ground saltwater pool (built in 2021) with rod iron fence. 2 car garage! Neighborhood amenities include: walking trail and pond for fishing. Better hurry, schedule your showing today!
Contact an agent
Home facts
- Year built:2018
- Listing ID #:MDSM2027594
- Added:1 day(s) ago
- Updated:October 07, 2025 at 04:35 AM
Rooms and interior
- Bedrooms:4
- Total bathrooms:4
- Full bathrooms:3
- Half bathrooms:1
- Living area:2,802 sq. ft.
Heating and cooling
- Cooling:Ceiling Fan(s), Central A/C, Programmable Thermostat
- Heating:Electric, Heat Pump(s), Programmable Thermostat
Structure and exterior
- Roof:Shingle
- Year built:2018
- Building area:2,802 sq. ft.
- Lot area:1.43 Acres
Schools
- High school:CHOPTICON
Utilities
- Water:Well
- Sewer:Private Septic Tank
Finances and disclosures
- Price:$675,000
- Price per sq. ft.:$240.9
- Tax amount:$4,981 (2024)
New listings near 29743 Eldorado Farm Dr
- New
 $400,000Active5 beds 2 baths1,988 sq. ft.
$400,000Active5 beds 2 baths1,988 sq. ft.27125 Elmer Ct, MECHANICSVILLE, MD 20659
MLS# MDSM2027580Listed by: O'BRIEN REALTY ERA POWERED - New
 $487,900Active3 beds 3 baths1,735 sq. ft.
$487,900Active3 beds 3 baths1,735 sq. ft.41010 New Market Turner Rd, MECHANICSVILLE, MD 20659
MLS# MDSM2027554Listed by: SAMSON PROPERTIES - New
 $245,000Active3 beds 2 baths1,120 sq. ft.
$245,000Active3 beds 2 baths1,120 sq. ft.39783 Hearts Desire Ln, MECHANICSVILLE, MD 20659
MLS# MDSM2027490Listed by: RESIDENTIAL PLUS REAL ESTATE SERVICES - New
 $639,900Active4 beds 3 baths2,402 sq. ft.
$639,900Active4 beds 3 baths2,402 sq. ft.28027 Pastor Ct, MECHANICSVILLE, MD 20659
MLS# MDSM2025434Listed by: REDFIN CORP - New
 $580,000Active4 beds 3 baths2,328 sq. ft.
$580,000Active4 beds 3 baths2,328 sq. ft.29844 Cheryl Ct, MECHANICSVILLE, MD 20659
MLS# MDSM2027504Listed by: REDFIN CORP - New
 $769,000Active5 beds 4 baths3,534 sq. ft.
$769,000Active5 beds 4 baths3,534 sq. ft.25864 Troy Ct, MECHANICSVILLE, MD 20659
MLS# MDSM2027498Listed by: RE/MAX CLOSERS - Coming Soon
 $395,000Coming Soon3 beds 2 baths
$395,000Coming Soon3 beds 2 baths35865 Sycamore Ct, MECHANICSVILLE, MD 20659
MLS# MDSM2027434Listed by: HOME SWEET HOME REAL ESTATE LLC - New
 $450,000Active3 beds 3 baths2,772 sq. ft.
$450,000Active3 beds 3 baths2,772 sq. ft.30130 Huntt Rd, MECHANICSVILLE, MD 20659
MLS# MDSM2027470Listed by: ACCESS REALTY, INC. - New
 $18,000Active0.31 Acres
$18,000Active0.31 Acres26319 Chancery, MECHANICSVILLE, MD 20659
MLS# MDSM2027492Listed by: RE/MAX ONE
