30052 Hickory Dr, MECHANICSVILLE, MD 20659
Local realty services provided by:Better Homes and Gardens Real Estate Murphy & Co.
30052 Hickory Dr,MECHANICSVILLE, MD 20659
$484,900
- 4 Beds
- 3 Baths
- 3,000 sq. ft.
- Single family
- Pending
Listed by:matthew clarkston hinshaw
Office:five star real estate
MLS#:MDSM2023600
Source:BRIGHTMLS
Price summary
- Price:$484,900
- Price per sq. ft.:$161.63
About this home
This spacious split-level home sits on a private 5-acre lot with no HOA! Fully functional home with plenty of potential to customize, it features a durable brick exterior and an architectural shingle roof installed in 2017 with a 30-year warranty. A fully finished basement with a private entrance and second kitchen offers rental income potential, an in-law suite, or flexible living space. Inside, the foyer leads to a bright kitchen with ceramic tile, recessed lighting, white ceiling-height cabinets, and an island with a built-in sink and cooktop. The open-concept dining room boasts luxury vinyl plank flooring, French doors overlooking the beautiful wooded property, and access to a newly rebuilt deck (2023). The adjacent living room features a large window and carpeted floors. A breezeway connects the dining area to the garage, providing a great hangout space. Heading upstairs, you’ll find two secondary bedrooms, a full hall bath, and a spacious primary suite which includes a large closet and en-suite bath ready for your vision. Downstairs, the cozy finished basement includes a large open area, a brick fireplace with built-in tender storage, a second kitchen, a full bath, and a bedroom with French doors leading to a concrete patio. The crawlspace can also be easily accessed from this level. This home offers privacy, space, and versatility—don’t miss your chance to see it!
Contact an agent
Home facts
- Year built:1975
- Listing ID #:MDSM2023600
- Added:159 day(s) ago
- Updated:September 16, 2025 at 07:26 AM
Rooms and interior
- Bedrooms:4
- Total bathrooms:3
- Full bathrooms:3
- Living area:3,000 sq. ft.
Heating and cooling
- Cooling:Heat Pump(s)
- Heating:Baseboard - Electric, Electric, Heat Pump(s)
Structure and exterior
- Roof:Architectural Shingle
- Year built:1975
- Building area:3,000 sq. ft.
- Lot area:5.07 Acres
Schools
- High school:CHOPTICON
- Middle school:MARGARET BRENT
- Elementary school:LETTIE MARSHALL DENT
Utilities
- Water:Private, Well
- Sewer:Private Sewer
Finances and disclosures
- Price:$484,900
- Price per sq. ft.:$161.63
- Tax amount:$3,903 (2024)
New listings near 30052 Hickory Dr
- New
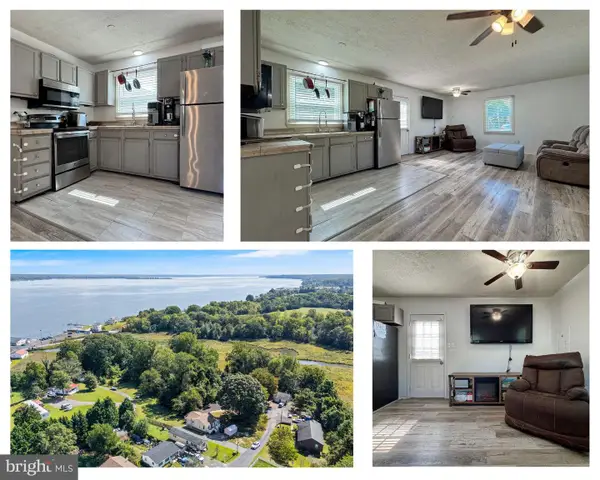 $260,000Active2 beds 1 baths800 sq. ft.
$260,000Active2 beds 1 baths800 sq. ft.27068 Cape Saint Marys Dr, MECHANICSVILLE, MD 20659
MLS# MDSM2027148Listed by: RE/MAX UNITED REAL ESTATE  $252,000Pending3 beds 2 baths2,072 sq. ft.
$252,000Pending3 beds 2 baths2,072 sq. ft.39256 Birch Manor Dr, MECHANICSVILLE, MD 20659
MLS# MDSM2027238Listed by: RE/MAX ONE- Coming Soon
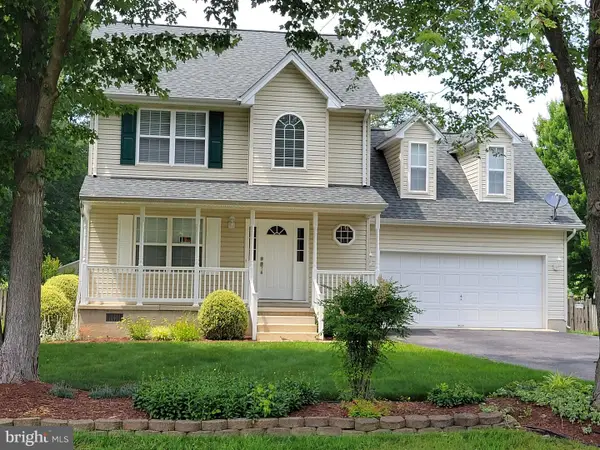 $467,900Coming Soon4 beds 3 baths
$467,900Coming Soon4 beds 3 baths35406 Golf Course Dr, MECHANICSVILLE, MD 20659
MLS# MDSM2027214Listed by: EXP REALTY, LLC - Coming Soon
 $485,000Coming Soon4 beds 3 baths
$485,000Coming Soon4 beds 3 baths28937 Autumnwood Dr, MECHANICSVILLE, MD 20659
MLS# MDSM2027226Listed by: EXP REALTY, LLC - Coming Soon
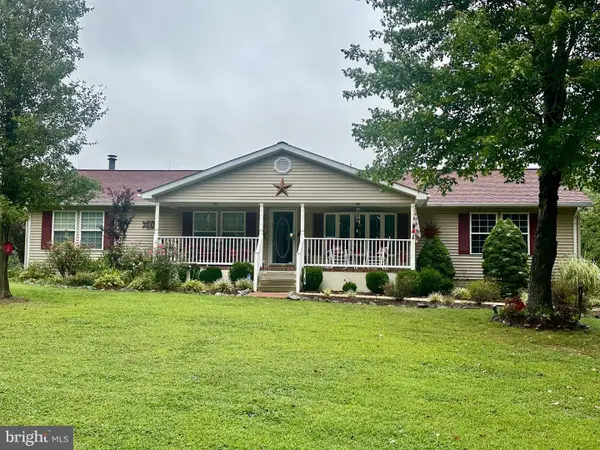 $478,000Coming Soon3 beds 2 baths
$478,000Coming Soon3 beds 2 baths39940 Oscar Buckler Ln, MECHANICSVILLE, MD 20659
MLS# MDSM2027216Listed by: RE/MAX ONE - New
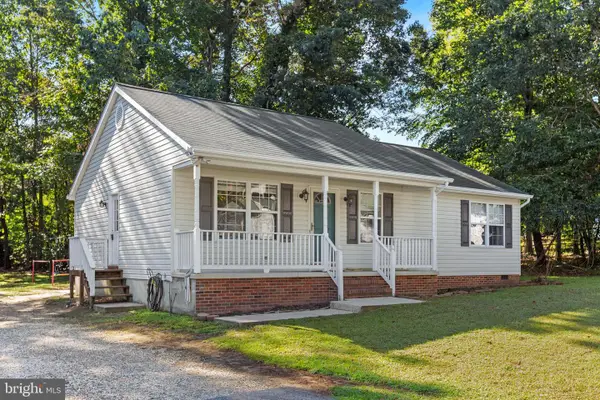 $360,000Active3 beds 2 baths1,176 sq. ft.
$360,000Active3 beds 2 baths1,176 sq. ft.38049 E Edinview Ct, MECHANICSVILLE, MD 20659
MLS# MDSM2027218Listed by: EXP REALTY, LLC 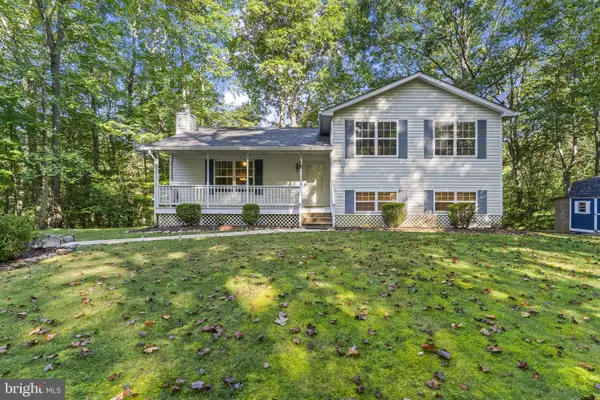 $429,900Pending3 beds 3 baths2,448 sq. ft.
$429,900Pending3 beds 3 baths2,448 sq. ft.26569 Reed Ct, MECHANICSVILLE, MD 20659
MLS# MDSM2027196Listed by: EXP REALTY, LLC- New
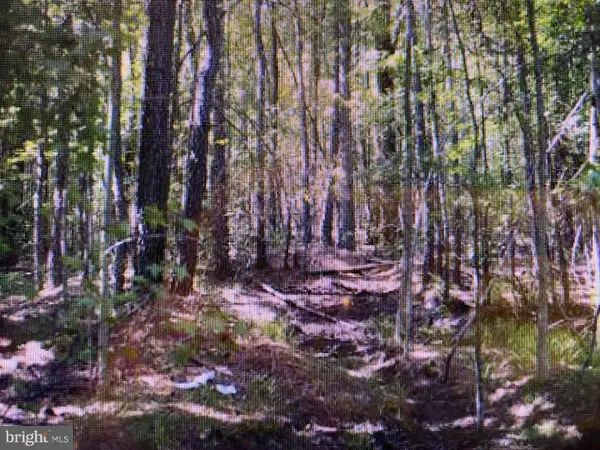 $7,500Active0.34 Acres
$7,500Active0.34 AcresLot 6 Block J Channel Dr, MECHANICSVILLE, MD 20659
MLS# MDSM2026868Listed by: CENTURY 21 NEW MILLENNIUM - Coming Soon
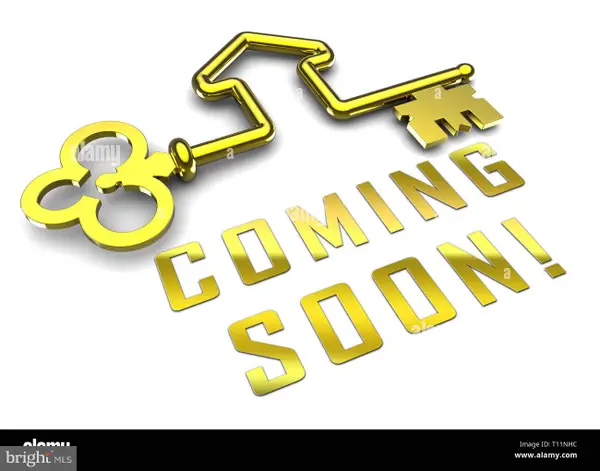 $450,000Coming Soon3 beds 2 baths
$450,000Coming Soon3 beds 2 baths39030 Chaptico Rd, MECHANICSVILLE, MD 20659
MLS# MDSM2027162Listed by: RE/MAX ONE - New
 $399,000Active3 beds 2 baths1,049 sq. ft.
$399,000Active3 beds 2 baths1,049 sq. ft.35575 Army Navy Dr, MECHANICSVILLE, MD 20659
MLS# MDSM2027126Listed by: O'BRIEN REALTY ERA POWERED
