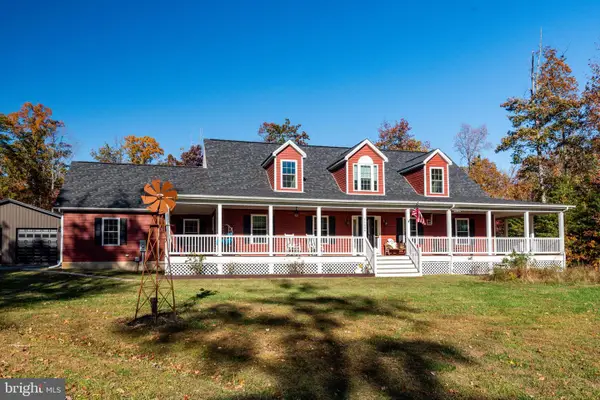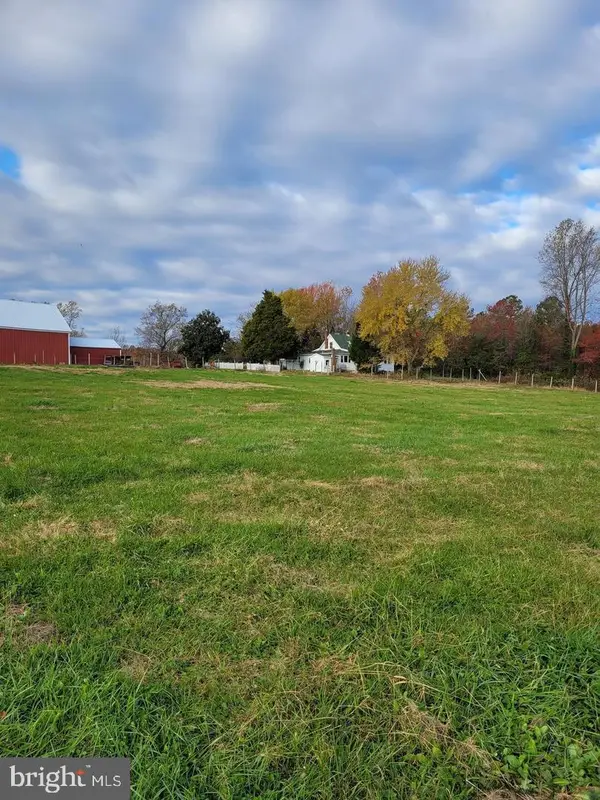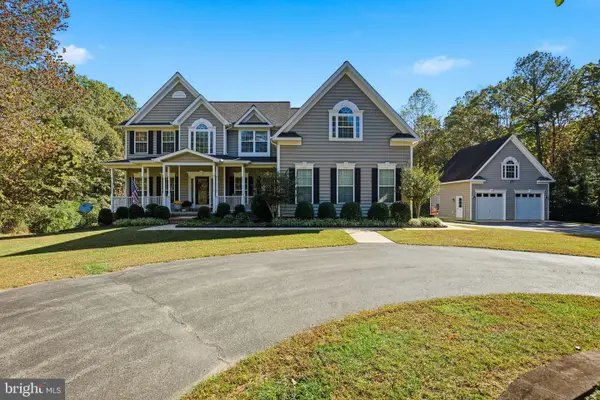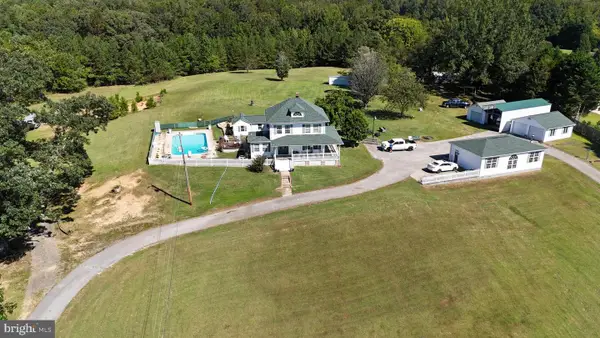39135 Persimmon Creek Rd, Mechanicsville, MD 20659
Local realty services provided by:Better Homes and Gardens Real Estate Murphy & Co.
39135 Persimmon Creek Rd,Mechanicsville, MD 20659
$535,000
- 4 Beds
- 3 Baths
- 2,272 sq. ft.
- Single family
- Pending
Listed by:monica n embrey
Office:samson properties
MLS#:MDSM2027330
Source:BRIGHTMLS
Price summary
- Price:$535,000
- Price per sq. ft.:$235.48
- Monthly HOA dues:$9.17
About this home
Welcome to this charming 2,272 sq. ft. move-in ready Colonial nestled on a serene 2.38-acre lot with a creek, offering the perfect blend of space, privacy, and convenience. This well-maintained home boasts 4 bedrooms and 2.5 baths, including a 400 sq. ft. bonus room/bedroom with its own HVAC split system (4th bedroom)—ideal for a home office, guest suite, or playroom.
Recent updates include:
New roof (2020)
Freshly painted interior
New LVP flooring in the entry and formal dining room
New carpet throughout
New vapor barrier installed in crawl space (2025)
Septic pumped (2024)
The kitchen features newer stainless steel appliances, and the spacious living area includes a cozy propane fireplace. The 2-car garage is insulated, offering comfort and efficiency.
Outside, you’ll find a shed with electric and workbench—perfect for hobbies, storage, or projects.
Located in a highly sought-after, well-established neighborhood, this property offers excellent school options: Lettie Marshall Dent Elementary, Margaret Brent Middle, and Chopticon High School.
Central location close to everything! Shopping, dining &
La Plata - 25 min
Waldorf - 30 min
PAX River NAS – 30 min
Calvert - 38 min
Dahlgren – 40 min
Andrews AFB – 40 min
Indian Head – 40 min
Washington, DC – 50 min
Baltimore – 1.5 hrs
This home is the perfect combination of country living and commuter convenience
PSSSSTTTT..... If you want to choose your neighbor, the house right next door will be listed very soon!! (as soon as this one goes under contract!) (The green one on the left)
Contact an agent
Home facts
- Year built:1995
- Listing ID #:MDSM2027330
- Added:53 day(s) ago
- Updated:November 01, 2025 at 07:28 AM
Rooms and interior
- Bedrooms:4
- Total bathrooms:3
- Full bathrooms:2
- Half bathrooms:1
- Living area:2,272 sq. ft.
Heating and cooling
- Cooling:Central A/C
- Heating:Electric, Heat Pump(s)
Structure and exterior
- Year built:1995
- Building area:2,272 sq. ft.
- Lot area:2.38 Acres
Schools
- High school:CHOPTICON
- Middle school:MARGARET BRENT
- Elementary school:LETTIE MARSHALL DENT
Utilities
- Water:Public
- Sewer:On Site Septic
Finances and disclosures
- Price:$535,000
- Price per sq. ft.:$235.48
- Tax amount:$3,563 (2025)
New listings near 39135 Persimmon Creek Rd
- Open Sun, 12 to 2pmNew
 $950,000Active4 beds 4 baths3,133 sq. ft.
$950,000Active4 beds 4 baths3,133 sq. ft.26000 Sycamore Dr, MECHANICSVILLE, MD 20659
MLS# MDSM2027962Listed by: CENTURY 21 NEW MILLENNIUM - New
 $1,250,000Active4 beds 3 baths1,896 sq. ft.
$1,250,000Active4 beds 3 baths1,896 sq. ft.38888 Reeves Rd, MECHANICSVILLE, MD 20659
MLS# MDSM2027924Listed by: FAIRFAX REALTY PREMIER - New
 $715,000Active4 beds 4 baths4,344 sq. ft.
$715,000Active4 beds 4 baths4,344 sq. ft.29850 Eldorado Farm Dr, MECHANICSVILLE, MD 20659
MLS# MDSM2027912Listed by: REALTY ONE GROUP PERFORMANCE, LLC - Open Sat, 10am to 1pmNew
 $775,000Active5 beds 4 baths5,074 sq. ft.
$775,000Active5 beds 4 baths5,074 sq. ft.27200 Bohle Rd, MECHANICSVILLE, MD 20659
MLS# MDSM2027870Listed by: BERKSHIRE HATHAWAY HOMESERVICES PENFED REALTY - New
 $725,000Active3 beds 2 baths2,055 sq. ft.
$725,000Active3 beds 2 baths2,055 sq. ft.26669 Queentree Rd, MECHANICSVILLE, MD 20659
MLS# MDSM2027136Listed by: COLDWELL BANKER JAY LILLY REAL ESTATE - New
 $399,900Active3 beds 2 baths2,134 sq. ft.
$399,900Active3 beds 2 baths2,134 sq. ft.26984 Rita Way, MECHANICSVILLE, MD 20659
MLS# MDSM2027872Listed by: O'BRIEN REALTY ERA POWERED - Coming Soon
 $475,000Coming Soon4 beds 3 baths
$475,000Coming Soon4 beds 3 baths39281 Wigeon Pl, MECHANICSVILLE, MD 20659
MLS# MDSM2027702Listed by: JPAR REAL ESTATE PROFESSIONALS - New
 $315,000Active3 beds 1 baths960 sq. ft.
$315,000Active3 beds 1 baths960 sq. ft.29813 Scott Circle, MECHANICSVILLE, MD 20659
MLS# MDSM2027840Listed by: RE/MAX ONE - Coming Soon
 $460,000Coming Soon3 beds 3 baths
$460,000Coming Soon3 beds 3 baths41370 New Market Turner Rd, MECHANICSVILLE, MD 20659
MLS# MDSM2027848Listed by: THE SOUTHSIDE GROUP REAL ESTATE - New
 $430,000Active4 beds 3 baths2,376 sq. ft.
$430,000Active4 beds 3 baths2,376 sq. ft.37352 Asher Rd, MECHANICSVILLE, MD 20659
MLS# MDSM2027810Listed by: RE/MAX ONE
