39560 Jacobs Ln, Mechanicsville, MD 20659
Local realty services provided by:Better Homes and Gardens Real Estate Community Realty
39560 Jacobs Ln,Mechanicsville, MD 20659
$669,900
- 4 Beds
- 3 Baths
- 2,341 sq. ft.
- Single family
- Pending
Listed by: barbara click
Office: o'brien realty era powered
MLS#:MDSM2027294
Source:BRIGHTMLS
Price summary
- Price:$669,900
- Price per sq. ft.:$286.16
About this home
Welcome home to one level living on this gorgeous corner lot with 2.85 acres in Mechanicsville . The seller has kept this home in meticulous condition and it shows!
As you enter the living room area you will see a beautiful gas stone fireplace which is the focal point of the open floor plan. The high ceilings have a decorative beam that enhance the living area.
The upgraded kitchen opens up to the living area with stainless steel appliances, gas stove, new dishwasher, granite countertops, island, spice rack, and recessed lighting. Next to the kitchen is a separate eat-in area with bay window views of the trees and backyard area. You also have a separate dining area for year round hosting and entertaining. An abundance of storage space throughout the home includes multiple closet areas and a pantry for your goods!
The large primary suite located at one end of the home provides endless privacy. It comes with an upgraded bathroom with a dual vanity and and a tiled stand up shower. One of the additional three bedrooms was used as a craft room and has an attached cabinet with a countertop to work on your crafts! A recently installed AC unit and five ceiling fans throughout the home to keep you cool! You will not want to miss out on relaxing or eating crabs in the 12X16 screened porch or soaking out in the hot tub! The grill area is all ready to go with a gas hookup - no tanks needed! The crawlspace was professionally done and has a yearly contract for servicing.
The large attached garage holds up to two vehicles and the detached garage can hold up to six vehicles. The car lift in the detached garage is included - perfect for the car enthusiast! The pergola which is attached to the detached garage provides another area to sit outside and relax! Professionally landscaped yard with a sprinkler system to keep your lawn green during those hot summers!
Contact an agent
Home facts
- Year built:2013
- Listing ID #:MDSM2027294
- Added:99 day(s) ago
- Updated:December 31, 2025 at 08:44 AM
Rooms and interior
- Bedrooms:4
- Total bathrooms:3
- Full bathrooms:2
- Half bathrooms:1
- Living area:2,341 sq. ft.
Heating and cooling
- Cooling:Ceiling Fan(s), Central A/C
- Heating:Central, Electric, Heat Pump(s)
Structure and exterior
- Year built:2013
- Building area:2,341 sq. ft.
- Lot area:2.85 Acres
Schools
- High school:CHOPTICON
- Middle school:MARGARET BRENT
- Elementary school:LETTIE MARSHALL DENT
Utilities
- Water:Well
- Sewer:On Site Septic
Finances and disclosures
- Price:$669,900
- Price per sq. ft.:$286.16
- Tax amount:$5,169 (2024)
New listings near 39560 Jacobs Ln
- New
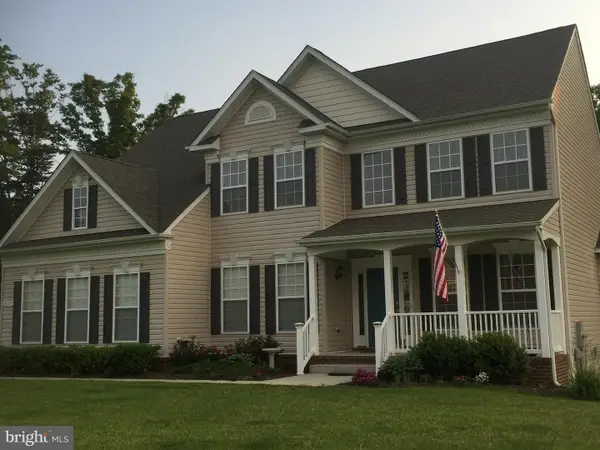 $644,900Active5 beds 4 baths3,396 sq. ft.
$644,900Active5 beds 4 baths3,396 sq. ft.28147 Ben Oaks Dr, MECHANICSVILLE, MD 20659
MLS# MDSM2028656Listed by: RE/MAX ONE - Coming Soon
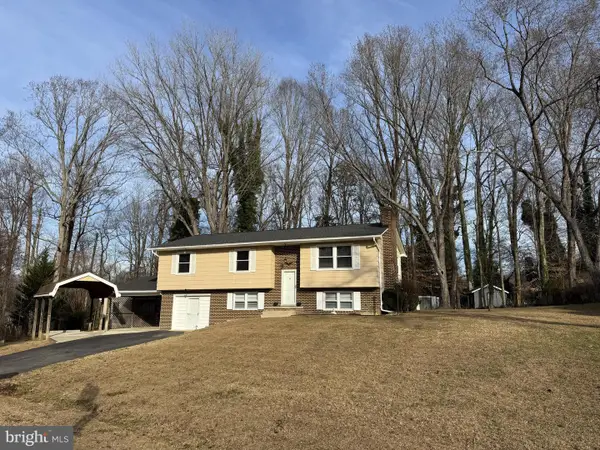 $450,000Coming Soon4 beds 2 baths
$450,000Coming Soon4 beds 2 baths30170 Curtiss Rd, MECHANICSVILLE, MD 20659
MLS# MDSM2028654Listed by: BERKSHIRE HATHAWAY HOMESERVICES PENFED REALTY - New
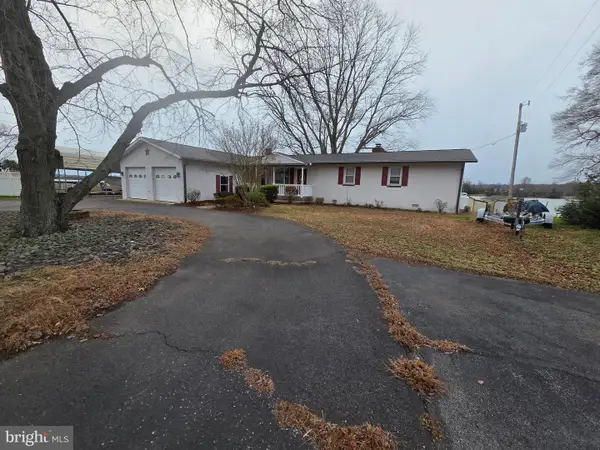 $539,000Active4 beds 2 baths1,456 sq. ft.
$539,000Active4 beds 2 baths1,456 sq. ft.40265 Beach Dr, MECHANICSVILLE, MD 20659
MLS# MDSM2028634Listed by: CLASSIC SELECT INC 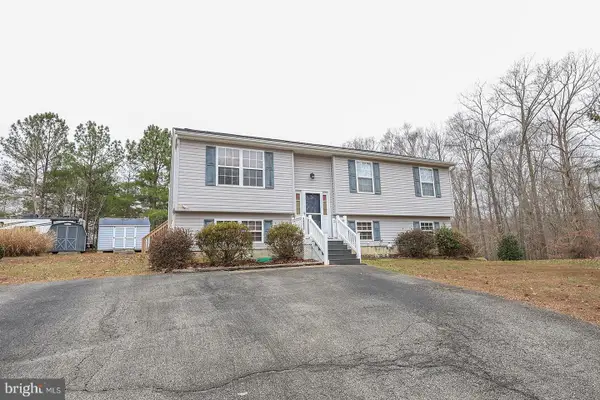 $415,000Active3 beds 3 baths2,038 sq. ft.
$415,000Active3 beds 3 baths2,038 sq. ft.38877 Jade Way, MECHANICSVILLE, MD 20659
MLS# MDSM2028626Listed by: CENTURY 21 NEW MILLENNIUM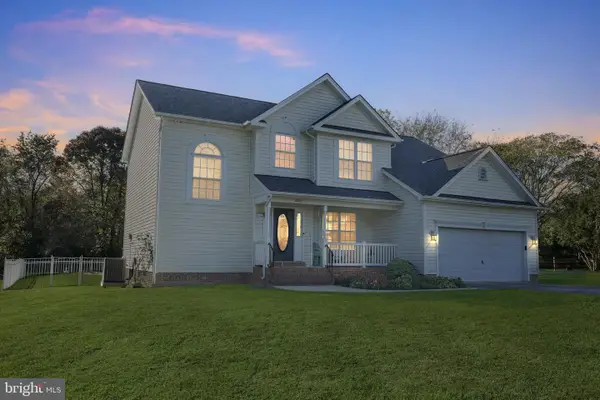 $625,000Pending4 beds 3 baths2,716 sq. ft.
$625,000Pending4 beds 3 baths2,716 sq. ft.38862 Hidden Pond Ct, MECHANICSVILLE, MD 20659
MLS# MDSM2028606Listed by: RE/MAX ONE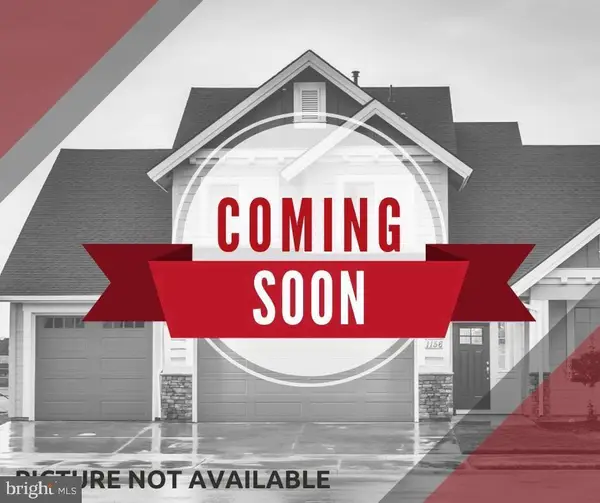 $450,000Active4 beds 3 baths2,400 sq. ft.
$450,000Active4 beds 3 baths2,400 sq. ft.37372 E Spicer Dr, MECHANICSVILLE, MD 20659
MLS# MDSM2028268Listed by: KELLER WILLIAMS REALTY- Coming Soon
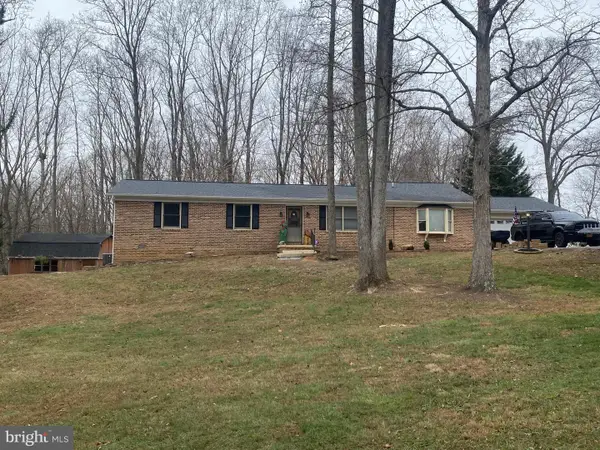 $455,000Coming Soon3 beds 2 baths
$455,000Coming Soon3 beds 2 baths29765 Dogwood Cir, MECHANICSVILLE, MD 20659
MLS# MDSM2028412Listed by: RESIDENTIAL PLUS REAL ESTATE 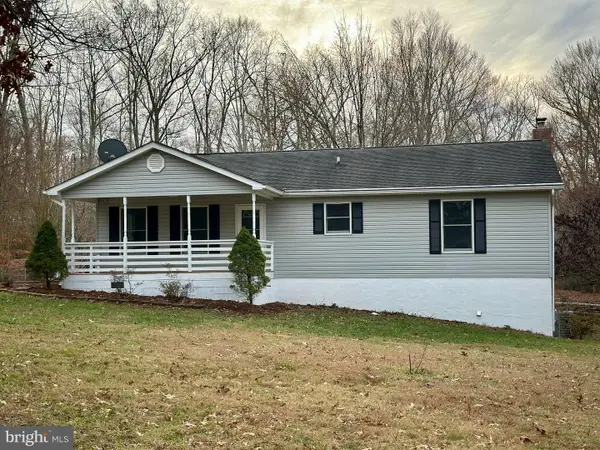 $474,900Pending3 beds 3 baths1,288 sq. ft.
$474,900Pending3 beds 3 baths1,288 sq. ft.40634 Carolyn Ln, MECHANICSVILLE, MD 20659
MLS# MDSM2028392Listed by: REDFIN CORP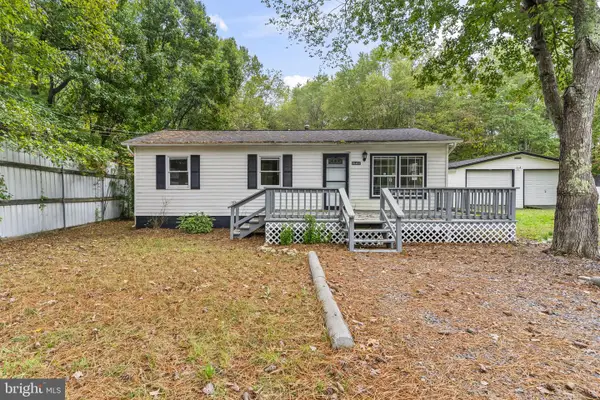 $359,900Pending3 beds 2 baths912 sq. ft.
$359,900Pending3 beds 2 baths912 sq. ft.38461 Chaptico Rd, MECHANICSVILLE, MD 20659
MLS# MDSM2028380Listed by: EXP REALTY, LLC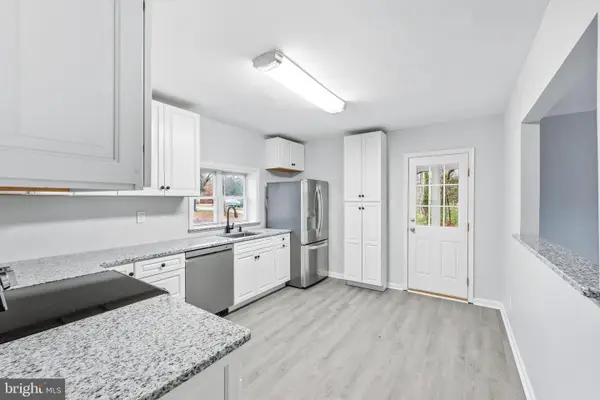 $299,900Pending2 beds 1 baths768 sq. ft.
$299,900Pending2 beds 1 baths768 sq. ft.40395 Duke Rd, MECHANICSVILLE, MD 20659
MLS# MDSM2028362Listed by: JPAR REAL ESTATE PROFESSIONALS
