Homesite 3c.0003 Greenleigh Ave, Middle River, MD 21220
Local realty services provided by:Better Homes and Gardens Real Estate Premier
Homesite 3c.0003 Greenleigh Ave,Middle River, MD 21220
$494,990
- 5 Beds
- 4 Baths
- 2,289 sq. ft.
- Townhouse
- Pending
Listed by: brittany d newman
Office: drb group realty, llc.
MLS#:MDBC2143832
Source:BRIGHTMLS
Price summary
- Price:$494,990
- Price per sq. ft.:$216.25
- Monthly HOA dues:$127
About this home
*OFFERING UP TO $10K IN CLOSING COST ASSISTANCE WITH USE OF APPROVED LENDER AND TITLE.*
*****BRAND NEW CONSTRUCTION HOMES AT GREENLEIGH AT CROSSROADS****
Welcome to The Hanover, our newest modern townhome design offering a 2-car rear garage and the perfect blend of style, comfort, and convenience. Spanning three finished levels and nearly 2,300 square feet, this home is built for the way you live today. Step inside and feel the openness with soaring 9-foot ceilings, a light-filled layout, and an effortless flow from the living to dining spaces. The chef’s kitchen anchors the main level, making entertaining a dream. Upstairs, the huge primary suite is a true retreat, complete with a spacious walk-in closet and a spa-inspired bath featuring a double vanity and an oversized shower with seat. With five bedrooms and three and a half baths, there’s plenty of room for family, guests, or even that home office you’ve been envisioning. Extend your living space outdoors with a stunning private courtyard in the rear of the home, perfect as a quiet oasis to unwind or as the ultimate setting for outdoor entertaining. Greenleigh at Crossroads isn’t just a place to live. It’s a lifestyle, offering the perfect mix of modern design and community amenities, all just minutes from major commuter routes, shopping, and dining. *Photos may not be of actual home. Photos may be of similar home/floorplan if home is under construction or if this is a base price listing.
Contact an agent
Home facts
- Year built:2026
- Listing ID #:MDBC2143832
- Added:114 day(s) ago
- Updated:February 11, 2026 at 08:32 AM
Rooms and interior
- Bedrooms:5
- Total bathrooms:4
- Full bathrooms:3
- Half bathrooms:1
- Living area:2,289 sq. ft.
Heating and cooling
- Cooling:Central A/C, Programmable Thermostat
- Heating:Natural Gas, Programmable Thermostat
Structure and exterior
- Roof:Architectural Shingle
- Year built:2026
- Building area:2,289 sq. ft.
- Lot area:0.05 Acres
Schools
- High school:PERRY HALL
- Elementary school:VINCENT FARM
Utilities
- Water:Public
- Sewer:Public Sewer
Finances and disclosures
- Price:$494,990
- Price per sq. ft.:$216.25
New listings near Homesite 3c.0003 Greenleigh Ave
- New
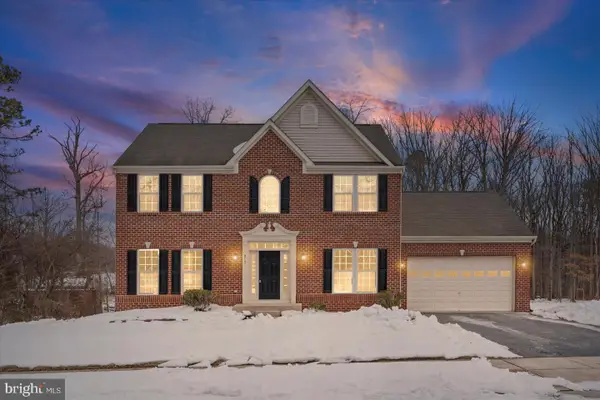 $639,900Active5 beds 4 baths3,245 sq. ft.
$639,900Active5 beds 4 baths3,245 sq. ft.917 Gladway Rd, MIDDLE RIVER, MD 21220
MLS# MDBC2151766Listed by: REAL ESTATE PROFESSIONALS, INC. - Coming Soon
 $850,000Coming Soon5 beds 6 baths
$850,000Coming Soon5 beds 6 baths504 Ladywell St, MIDDLE RIVER, MD 21220
MLS# MDBC2151994Listed by: EXECUHOME REALTY - Coming SoonOpen Sat, 2 to 4pm
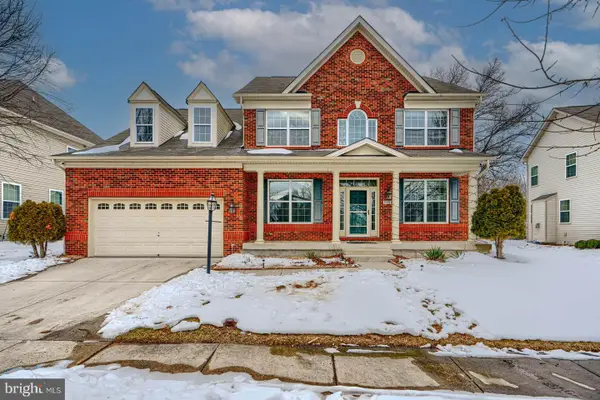 $800,000Coming Soon6 beds 4 baths
$800,000Coming Soon6 beds 4 baths5908 Gambrill Cir, WHITE MARSH, MD 21162
MLS# MDBC2149236Listed by: GHIMIRE HOMES - New
 $35,000Active2 beds 2 baths980 sq. ft.
$35,000Active2 beds 2 baths980 sq. ft.126 Roundup Rd, BALTIMORE, MD 21220
MLS# MDBC2151542Listed by: EXP REALTY, LLC - New
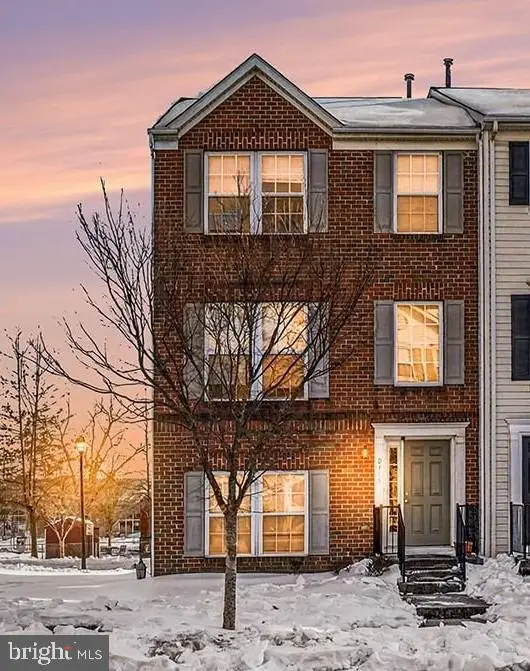 $359,900Active4 beds 4 baths1,920 sq. ft.
$359,900Active4 beds 4 baths1,920 sq. ft.9713 Luguna Rd, BALTIMORE, MD 21220
MLS# MDBC2151578Listed by: BERKSHIRE HATHAWAY HOMESERVICES HOMESALE REALTY - New
 $759,990Active6 beds 4 baths4,130 sq. ft.
$759,990Active6 beds 4 baths4,130 sq. ft.1118 Muddy Branch Ct, MIDDLE RIVER, MD 21220
MLS# MDBC2151528Listed by: D.R. HORTON REALTY OF VIRGINIA, LLC - Coming Soon
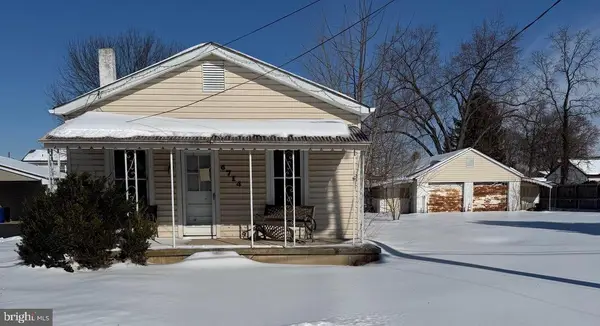 $225,000Coming Soon2 beds 1 baths
$225,000Coming Soon2 beds 1 baths6714 Cornell Rd, MIDDLE RIVER, MD 21220
MLS# MDBC2151500Listed by: THE KW COLLECTIVE - New
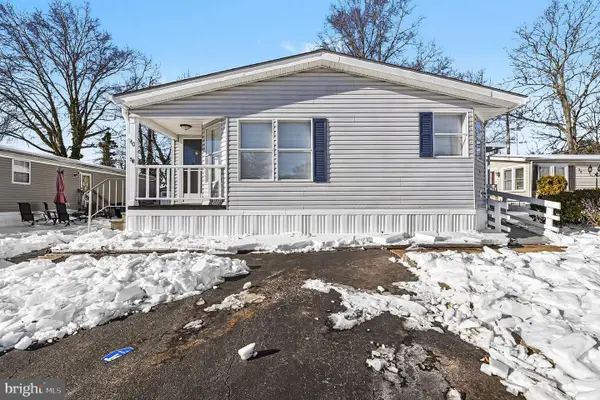 $70,000Active2 beds 2 baths1,400 sq. ft.
$70,000Active2 beds 2 baths1,400 sq. ft.40 Tearose, MIDDLE RIVER, MD 21220
MLS# MDBC2149654Listed by: CUMMINGS & CO REALTORS 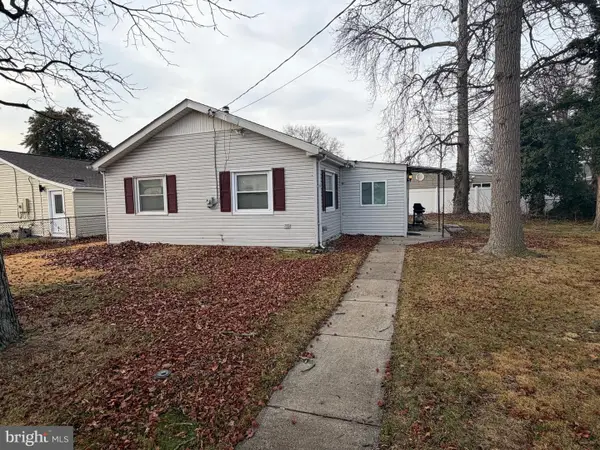 $218,000Pending2 beds 1 baths816 sq. ft.
$218,000Pending2 beds 1 baths816 sq. ft.1310 2nd, MIDDLE RIVER, MD 21220
MLS# MDBC2150454Listed by: PLATINUM REALTY GROUP- New
 $475,000Active4 beds 4 baths2,360 sq. ft.
$475,000Active4 beds 4 baths2,360 sq. ft.6416 Totteridge, MIDDLE RIVER, MD 21220
MLS# MDBC2150902Listed by: EXP REALTY, LLC

