10000 Campbell Blvd, Middle River, MD 21220
Local realty services provided by:Better Homes and Gardens Real Estate Cassidon Realty
Listed by:justin k wood
Office:d.r. horton realty of virginia, llc.
MLS#:MDBC2139564
Source:BRIGHTMLS
Price summary
- Price:$649,990
- Price per sq. ft.:$214.87
- Monthly HOA dues:$80
About this home
Don't Wait. Creekside Estates Quick Move In!
The ALEC New Construction- October Delivery!
Welcome to the one- of -a kind Alec floor plan! Offering 5 spacious bedroom suites, each with its own private bathroom perfect for modern living and privacy. Upon entering the front door, you are greeted with 9'ceilings, first floor bedroom & bath and open concept dining and family room. But it does not stop there! The luxury plank floors flow into the generous size kitchen accentuated with stainless steel appliances, a 5-burner gas range and microwave. The 6' island with quartz countertops, and a trendy herringbone, mosaic glass backsplash has the perfect bar seating for family & friends. Plenty of cabinet and countertop space for all types of gatherings. The wide oak stairs lead to the second-floor boast sunlight galore. You won't want to leave the Primary suite which oozes luxury with a modern European on-suite bathroom fit for a spa. Oversized walk-in closet! Two more spacious bedrooms, both with its own private on-suite and walk in closets round out the second level. The second-floor laundry is conveniently for easy access to all bedrooms. The lower-level rec-room is finished with a generous size rec room, large bedroom & full bathroom. All this, set on private homesite that backs to mature trees and conservation- ideal for peace and privacy
Contact an agent
Home facts
- Year built:2025
- Listing ID #:MDBC2139564
- Added:47 day(s) ago
- Updated:October 25, 2025 at 08:29 AM
Rooms and interior
- Bedrooms:5
- Total bathrooms:5
- Full bathrooms:5
- Living area:3,025 sq. ft.
Heating and cooling
- Cooling:Central A/C
- Heating:Forced Air, Natural Gas
Structure and exterior
- Roof:Architectural Shingle
- Year built:2025
- Building area:3,025 sq. ft.
- Lot area:0.24 Acres
Utilities
- Water:Public
- Sewer:Public Sewer
Finances and disclosures
- Price:$649,990
- Price per sq. ft.:$214.87
New listings near 10000 Campbell Blvd
- New
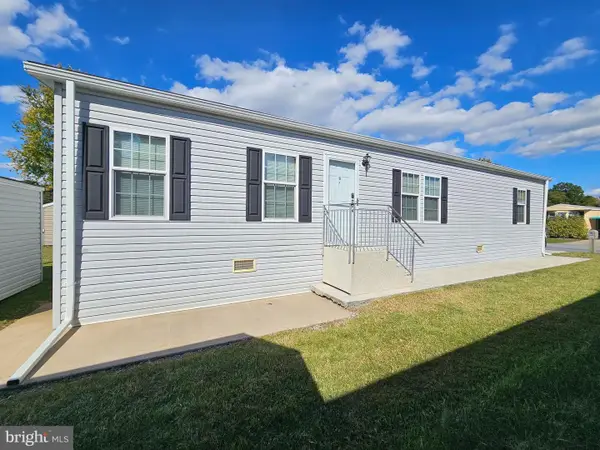 $79,950Active3 beds 2 baths1,248 sq. ft.
$79,950Active3 beds 2 baths1,248 sq. ft.106 Covered Wagon, BALTIMORE, MD 21220
MLS# MDBC2144270Listed by: REALTY PLUS ASSOCIATES - New
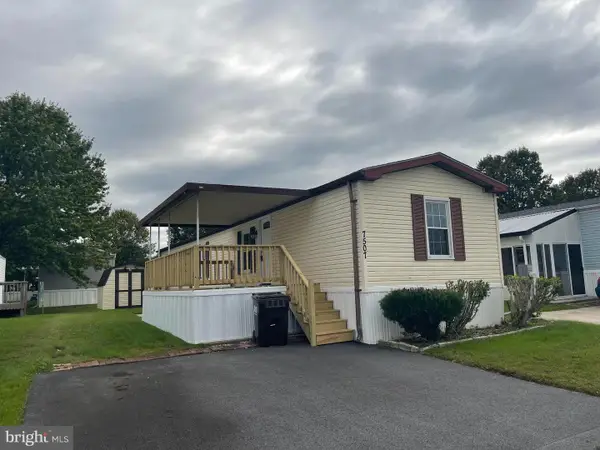 $89,000Active2 beds 2 baths980 sq. ft.
$89,000Active2 beds 2 baths980 sq. ft.7507 Biscayne Bay Blvd, MIDDLE RIVER, MD 21220
MLS# MDBC2144282Listed by: LONG & FOSTER REAL ESTATE, INC. - New
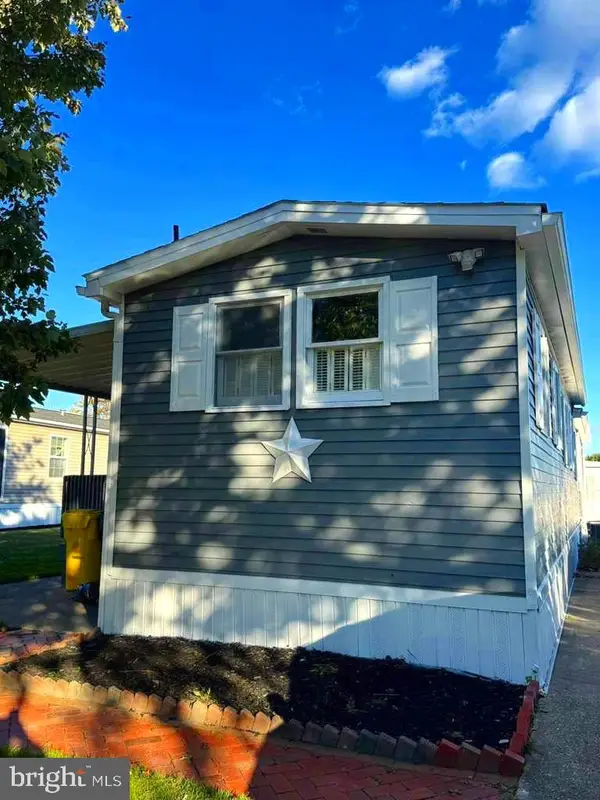 $59,900Active2 beds 1 baths720 sq. ft.
$59,900Active2 beds 1 baths720 sq. ft.3605 Wheelhouse Rd, MIDDLE RIVER, MD 21220
MLS# MDBC2143660Listed by: ALLFIRST REALTY, INC. - Coming Soon
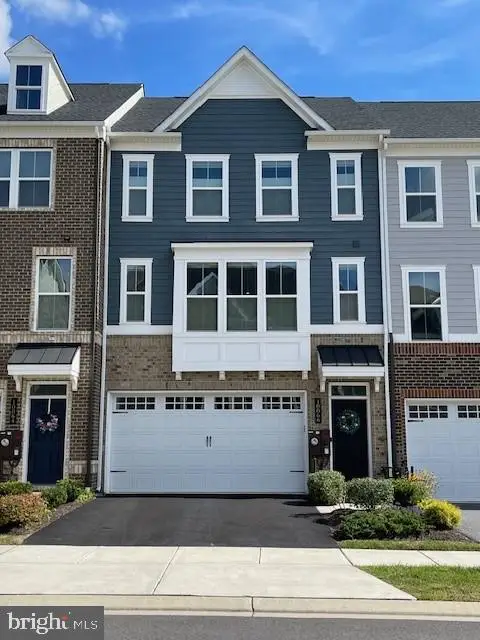 $610,000Coming Soon4 beds 5 baths
$610,000Coming Soon4 beds 5 baths10866 Beckenham St, BALTIMORE, MD 21220
MLS# MDBC2141742Listed by: LONG & FOSTER REAL ESTATE, INC. - New
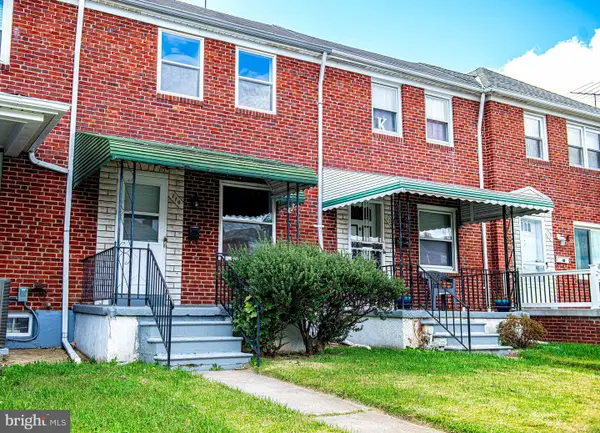 $230,000Active3 beds 2 baths1,536 sq. ft.
$230,000Active3 beds 2 baths1,536 sq. ft.114 Riverthorn Rd, MIDDLE RIVER, MD 21220
MLS# MDBC2144168Listed by: NETREALTYNOW.COM, LLC - New
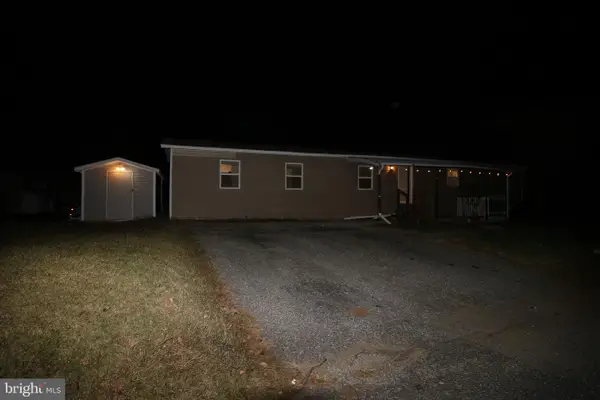 $80,000Active2 beds 2 baths1,100 sq. ft.
$80,000Active2 beds 2 baths1,100 sq. ft.110 Day Coach Cir, MIDDLE RIVER, MD 21220
MLS# MDBC2144152Listed by: ARGENT REALTY LLC - Coming Soon
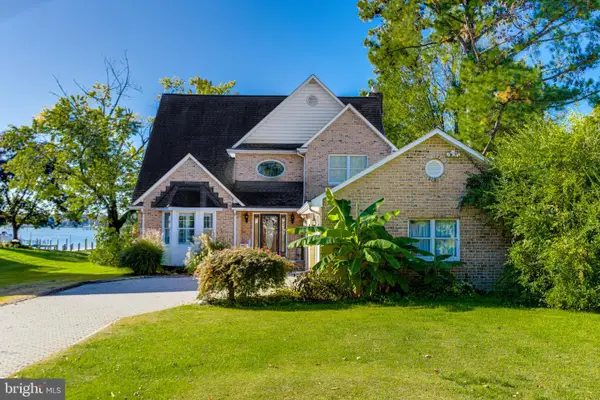 $1,200,000Coming Soon3 beds 3 baths
$1,200,000Coming Soon3 beds 3 baths1432 Shore Rd, BALTIMORE, MD 21220
MLS# MDBC2144146Listed by: EXP REALTY, LLC - New
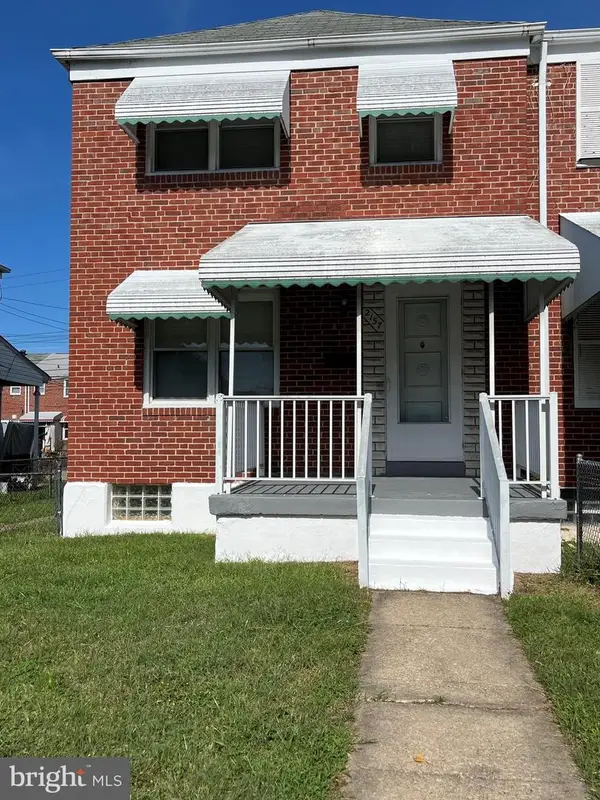 $152,500Active3 beds 2 baths1,272 sq. ft.
$152,500Active3 beds 2 baths1,272 sq. ft.2157 Vailthorn Rd, BALTIMORE, MD 21220
MLS# MDBC2144082Listed by: CHARLES REAL ESTATE - Coming Soon
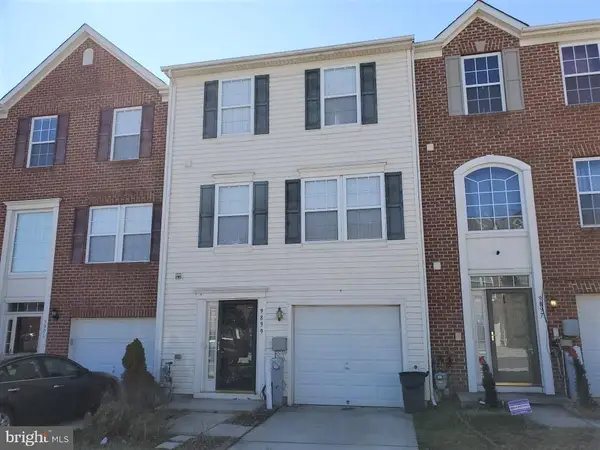 $325,000Coming Soon3 beds 3 baths
$325,000Coming Soon3 beds 3 baths9899 Decatur Rd, BALTIMORE, MD 21220
MLS# MDBC2139778Listed by: WEICHERT, REALTORS - DIANA REALTY - New
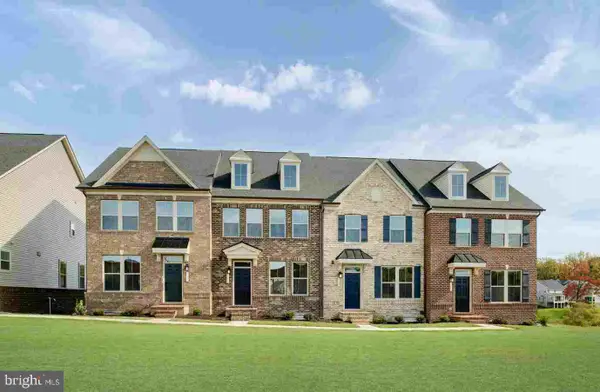 $489,990Active3 beds 4 baths2,186 sq. ft.
$489,990Active3 beds 4 baths2,186 sq. ft.6623 Greenleigh Ave, MIDDLE RIVER, MD 21220
MLS# MDBC2143956Listed by: KELLER WILLIAMS LUCIDO AGENCY
