1108 Muddy Branch Ct, Middle River, MD 21220
Local realty services provided by:Better Homes and Gardens Real Estate Premier
1108 Muddy Branch Ct,Middle River, MD 21220
$699,990
- 6 Beds
- 4 Baths
- 4,130 sq. ft.
- Single family
- Pending
Listed by: justin k wood
Office: d.r. horton realty of virginia, llc.
MLS#:MDBC2139478
Source:BRIGHTMLS
Price summary
- Price:$699,990
- Price per sq. ft.:$169.49
- Monthly HOA dues:$80
About this home
MUST SEE - move in ready new construction home!
Discover Creekside Estates - an enclave of new construction homes off Campbell Boulevard minutes from White Marsh and convenient to I-95 and Route 40. This beautifully finished homes features a full front porch, walk-out finished basement with bedroom and full bath, backs to open space for added privacy and views. The stunning 6 bedroom, 5 bath, EV ready, smart home design has a 2-car garage.
As you enter the home into the foyer, you’re greeted by the flex room, you decide how it functions – a formal dining space, office, or children’s play area. The kitchen features a large modern island, stainless steel appliances, quartz countertops, massive walk-in pantry, herringbone tile backsplash that opens up to the casual dining area, so the conversation never has to stop! Tucked off the family room is a downstairs bedroom and full bath – the perfect guest suite. Upstairs you’ll find 3 oversized bedrooms, each one with its own full bath and walk in closet, spacious upstairs laundry. The owner’s suite highlights a sitting room, huge walk-in closet and luxurious bathroom with soaking tub and separate shower.
Ask about below market financing available with preferred lender. Schedule your tour today!
Contact an agent
Home facts
- Year built:2025
- Listing ID #:MDBC2139478
- Added:159 day(s) ago
- Updated:February 11, 2026 at 08:32 AM
Rooms and interior
- Bedrooms:6
- Total bathrooms:4
- Full bathrooms:4
- Living area:4,130 sq. ft.
Heating and cooling
- Cooling:Central A/C
- Heating:Forced Air, Natural Gas
Structure and exterior
- Roof:Architectural Shingle
- Year built:2025
- Building area:4,130 sq. ft.
- Lot area:0.15 Acres
Utilities
- Water:Public
- Sewer:Public Sewer
Finances and disclosures
- Price:$699,990
- Price per sq. ft.:$169.49
New listings near 1108 Muddy Branch Ct
- New
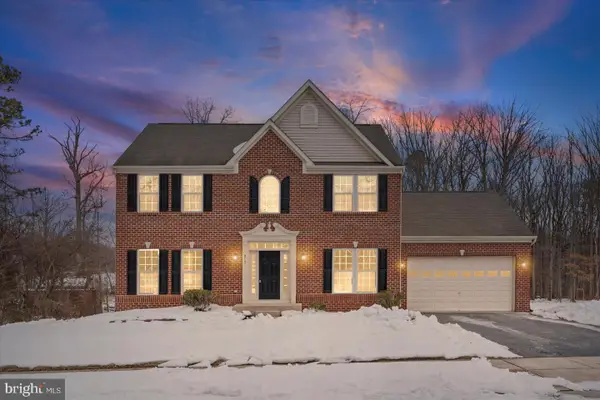 $639,900Active5 beds 4 baths3,245 sq. ft.
$639,900Active5 beds 4 baths3,245 sq. ft.917 Gladway Rd, MIDDLE RIVER, MD 21220
MLS# MDBC2151766Listed by: REAL ESTATE PROFESSIONALS, INC. - Coming Soon
 $850,000Coming Soon5 beds 6 baths
$850,000Coming Soon5 beds 6 baths504 Ladywell St, MIDDLE RIVER, MD 21220
MLS# MDBC2151994Listed by: EXECUHOME REALTY - Coming SoonOpen Sat, 2 to 4pm
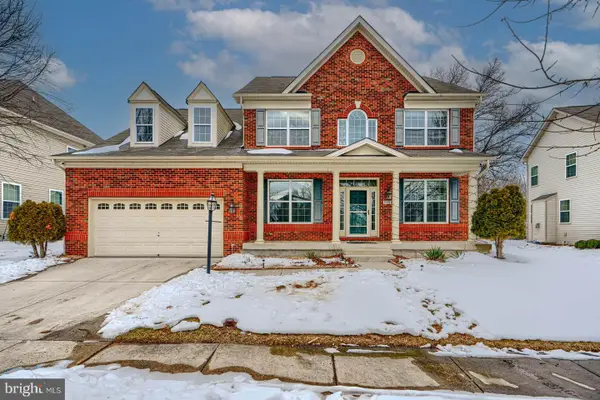 $800,000Coming Soon6 beds 4 baths
$800,000Coming Soon6 beds 4 baths5908 Gambrill Cir, WHITE MARSH, MD 21162
MLS# MDBC2149236Listed by: GHIMIRE HOMES - New
 $35,000Active2 beds 2 baths980 sq. ft.
$35,000Active2 beds 2 baths980 sq. ft.126 Roundup Rd, BALTIMORE, MD 21220
MLS# MDBC2151542Listed by: EXP REALTY, LLC - New
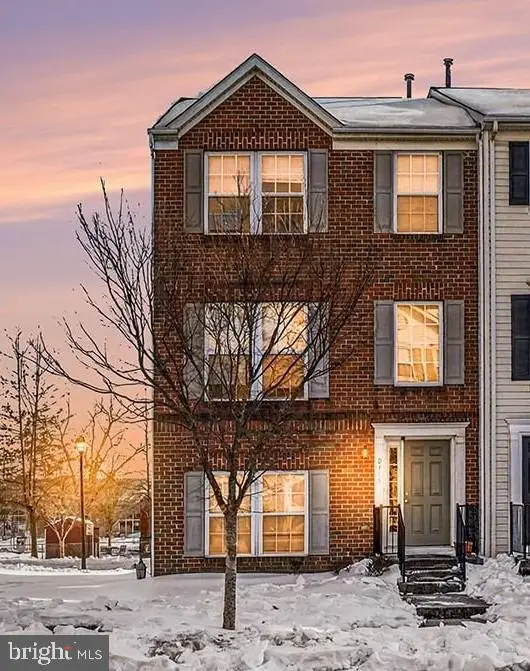 $359,900Active4 beds 4 baths1,920 sq. ft.
$359,900Active4 beds 4 baths1,920 sq. ft.9713 Luguna Rd, BALTIMORE, MD 21220
MLS# MDBC2151578Listed by: BERKSHIRE HATHAWAY HOMESERVICES HOMESALE REALTY - New
 $759,990Active6 beds 4 baths4,130 sq. ft.
$759,990Active6 beds 4 baths4,130 sq. ft.1118 Muddy Branch Ct, MIDDLE RIVER, MD 21220
MLS# MDBC2151528Listed by: D.R. HORTON REALTY OF VIRGINIA, LLC - Coming Soon
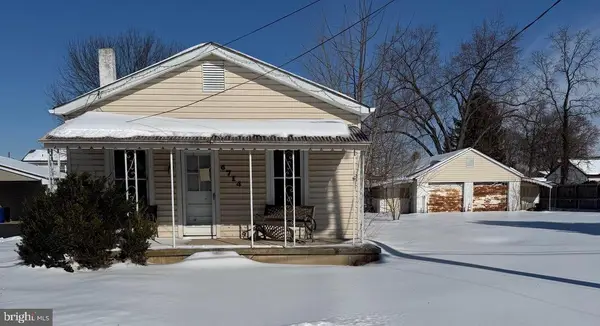 $225,000Coming Soon2 beds 1 baths
$225,000Coming Soon2 beds 1 baths6714 Cornell Rd, MIDDLE RIVER, MD 21220
MLS# MDBC2151500Listed by: THE KW COLLECTIVE - New
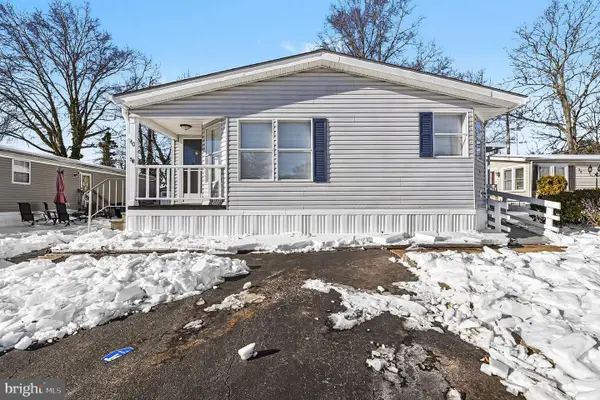 $70,000Active2 beds 2 baths1,400 sq. ft.
$70,000Active2 beds 2 baths1,400 sq. ft.40 Tearose, MIDDLE RIVER, MD 21220
MLS# MDBC2149654Listed by: CUMMINGS & CO REALTORS 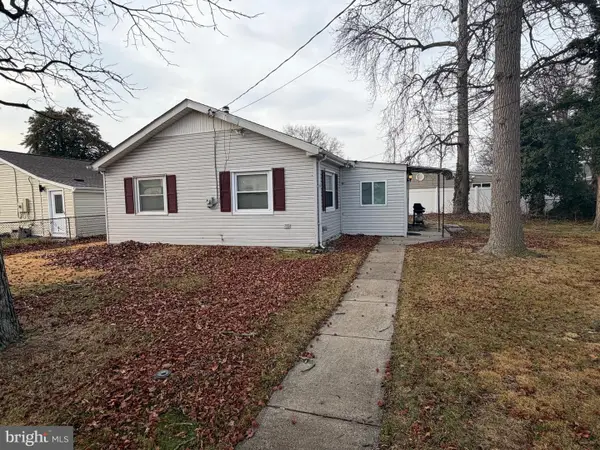 $218,000Pending2 beds 1 baths816 sq. ft.
$218,000Pending2 beds 1 baths816 sq. ft.1310 2nd, MIDDLE RIVER, MD 21220
MLS# MDBC2150454Listed by: PLATINUM REALTY GROUP- New
 $475,000Active4 beds 4 baths2,360 sq. ft.
$475,000Active4 beds 4 baths2,360 sq. ft.6416 Totteridge, MIDDLE RIVER, MD 21220
MLS# MDBC2150902Listed by: EXP REALTY, LLC

