154 Kingston Park Ln, Middle River, MD 21220
Local realty services provided by:Better Homes and Gardens Real Estate Cassidon Realty
154 Kingston Park Ln,Baltimore, MD 21220
$499,900
- 3 Beds
- 2 Baths
- 2,605 sq. ft.
- Single family
- Active
Listed by: gary w askins
Office: long & foster real estate, inc
MLS#:MDBC2137164
Source:BRIGHTMLS
Price summary
- Price:$499,900
- Price per sq. ft.:$191.9
About this home
154 Kingston Park Lane, Middle River, MD
Type: Single-family residence
Bedrooms: 3
Bathrooms: 2 full baths
Living Area: Approximately 2,101 sq ft
Lot Size: Around 10,660 sq ft (0.24 acres)
Unique Character & Waterfront Living
This home offers prime waterfront living on Dark Head Creek, featuring:
3 boat lifts including 2 jet ski lifts, 1 boat lift , new 50 foot slip to accommodate a 42 foot yacht. Deep water minimum 8 feet. No flood insurance required (elevated property) New HVAC system , new baths, updated kitchen , extra large washer/ dryer. Parking for 4 cars and a storage shed
Welcome to 154 Kingston Park Lane — Waterfront Living at Its Finest!
Step into this meticulously maintained, historic 1924 gem nestled along the tranquil shores of Dark Head Creek. Boasting hardwood floors, new a/c and hvac, three bedrooms, two updated full baths and tile flooring across approximately 2,100 sq ft of timeless charm, this home combines classic character with everyday comfort.
Entertain or unwind in the generous living area warmed by a cozy wood-burning stove. Laundry is effortlessly handled on the main floor—efficiency meets ease. Venture through carol-glass atrium to your favorite hideaway: a screened porch that frames ever-changing water views and gentle breezes.
Outdoor living takes center stage on the sizable fenced lot. Launch your boat directly from your long pier with lift, enjoy freshwater access, or simply relax, the spacious fenced yard extends right down to the water’s edge-the options are endless. Below, a full basement waits to be personalized—storage, workshop, or recreation—your choice.
Historically solid and quietly updated with energy-efficient windows, this home is priced attractively relative to comparable homes in the 21220 area, offering value and lifestyle wrapped in one.
Whether you're seeking a serene countryside escape or a waterfront retreat close to urban conveniences, this property delivers.
Contact an agent
Home facts
- Year built:1924
- Listing ID #:MDBC2137164
- Added:92 day(s) ago
- Updated:November 15, 2025 at 12:19 AM
Rooms and interior
- Bedrooms:3
- Total bathrooms:2
- Full bathrooms:2
- Living area:2,605 sq. ft.
Heating and cooling
- Cooling:Ceiling Fan(s), Central A/C
- Heating:Forced Air, Oil, Wood Burn Stove
Structure and exterior
- Roof:Asphalt
- Year built:1924
- Building area:2,605 sq. ft.
- Lot area:0.24 Acres
Utilities
- Water:Public
- Sewer:Public Sewer
Finances and disclosures
- Price:$499,900
- Price per sq. ft.:$191.9
- Tax amount:$3,970 (2013)
New listings near 154 Kingston Park Ln
- Open Sat, 10am to 1pmNew
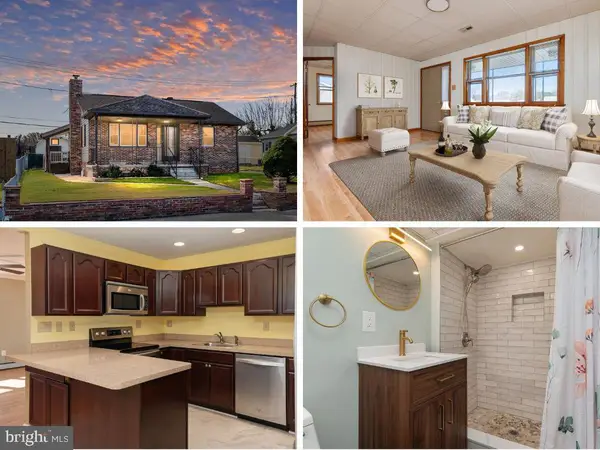 $275,000Active3 beds 2 baths1,064 sq. ft.
$275,000Active3 beds 2 baths1,064 sq. ft.45 Chandelle Rd, BALTIMORE, MD 21220
MLS# MDBC2144730Listed by: KELLER WILLIAMS FLAGSHIP - Coming Soon
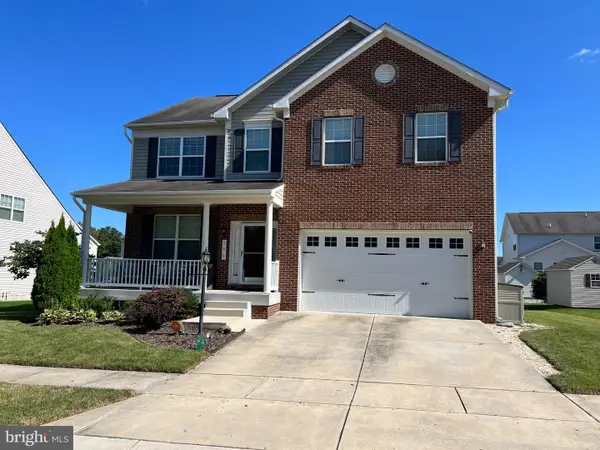 $584,900Coming Soon4 beds 4 baths
$584,900Coming Soon4 beds 4 baths703 Daft Rd, BALTIMORE, MD 21220
MLS# MDBC2145590Listed by: BERKSHIRE HATHAWAY HOMESERVICES HOMESALE REALTY - New
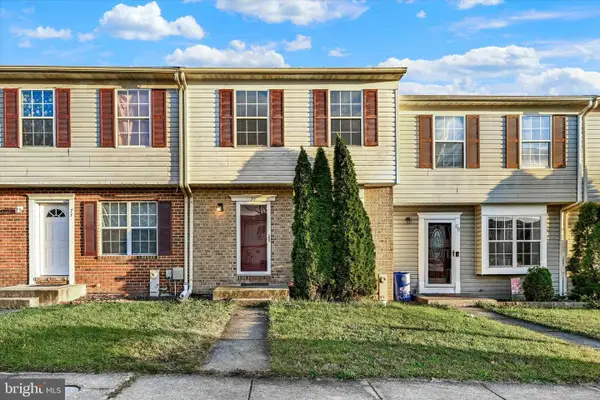 $255,000Active3 beds 2 baths1,582 sq. ft.
$255,000Active3 beds 2 baths1,582 sq. ft.71 Chelmsford Ct, BALTIMORE, MD 21220
MLS# MDBC2145662Listed by: EXP REALTY, LLC - Open Sat, 12 to 4pmNew
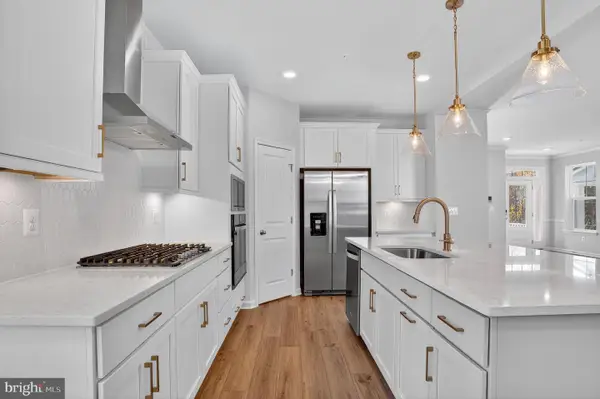 $649,000Active4 beds 4 baths3,599 sq. ft.
$649,000Active4 beds 4 baths3,599 sq. ft.10619 Wennington St, MIDDLE RIVER, MD 21220
MLS# MDBC2145872Listed by: DRB GROUP REALTY, LLC - New
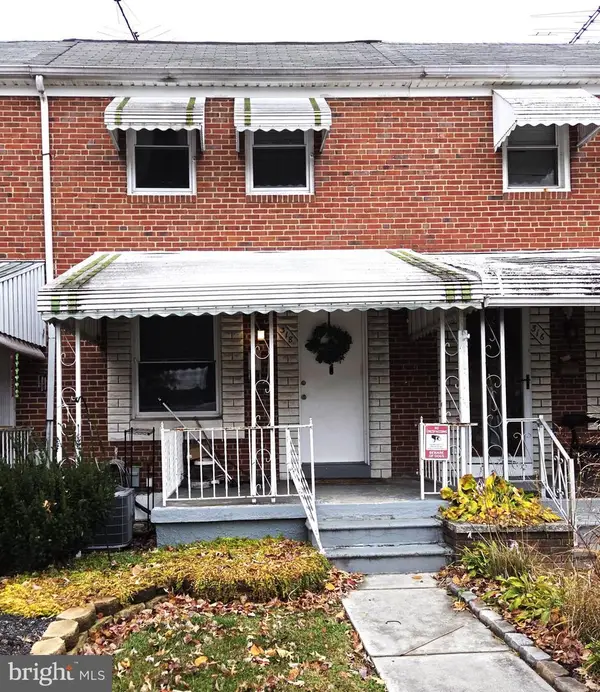 $193,200Active-- beds -- baths1,024 sq. ft.
$193,200Active-- beds -- baths1,024 sq. ft.318 Grovethorn Rd, MIDDLE RIVER, MD 21220
MLS# MDBC2145920Listed by: TAYLOR PROPERTIES - New
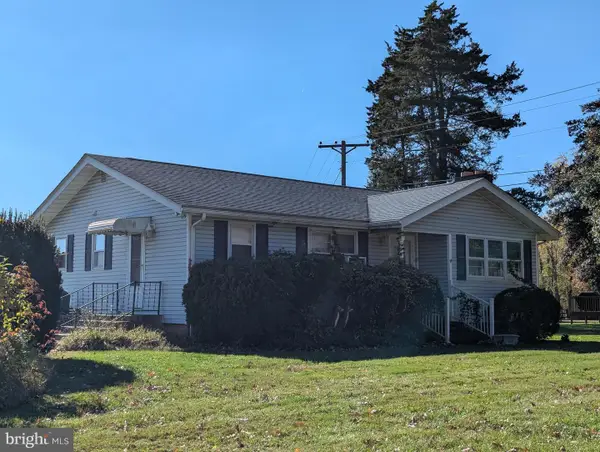 $300,000Active3 beds 1 baths1,183 sq. ft.
$300,000Active3 beds 1 baths1,183 sq. ft.3523 Edwards Ln, MIDDLE RIVER, MD 21220
MLS# MDBC2145924Listed by: CENTURY 21 ADVANCE REALTY - New
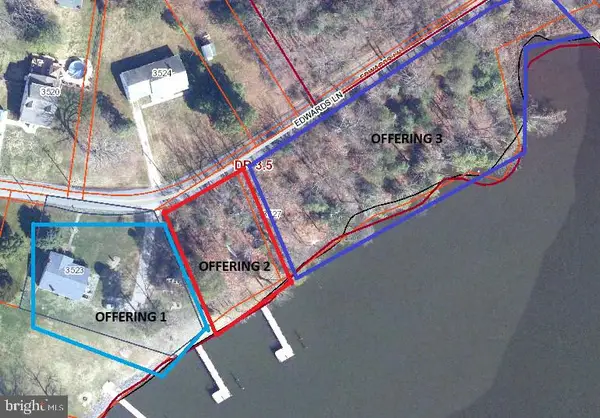 $75,000Active0.26 Acres
$75,000Active0.26 Acres3523 Edwards Ln #b, MIDDLE RIVER, MD 21220
MLS# MDBC2145926Listed by: CENTURY 21 ADVANCE REALTY - New
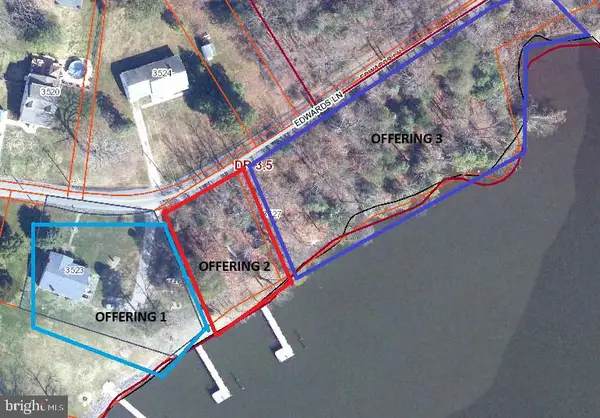 $100,000Active0.91 Acres
$100,000Active0.91 Acres3523 Edwards Ln #c, MIDDLE RIVER, MD 21220
MLS# MDBC2145928Listed by: CENTURY 21 ADVANCE REALTY - New
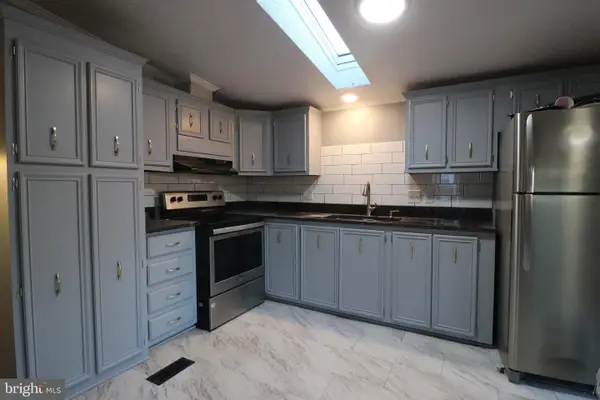 $120,000Active3 beds 2 baths1,700 sq. ft.
$120,000Active3 beds 2 baths1,700 sq. ft.3 Tearose Lane, MIDDLE RIVER, MD 21220
MLS# MDBC2146088Listed by: ARGENT REALTY LLC - Coming Soon
 $1,200,000Coming Soon6 beds 4 baths
$1,200,000Coming Soon6 beds 4 baths60 Dogwood Dr, BALTIMORE, MD 21220
MLS# MDBC2145264Listed by: NORTHROP REALTY
