Homesite 3c.0021 Barnehurst St, Middle River, MD 21220
Local realty services provided by:Better Homes and Gardens Real Estate Maturo
Homesite 3c.0021 Barnehurst St,Middle River, MD 21220
$459,000
- 4 Beds
- 4 Baths
- 1,916 sq. ft.
- Townhouse
- Active
Listed by: brittany d newman
Office: drb group realty, llc.
MLS#:MDBC2141328
Source:BRIGHTMLS
Price summary
- Price:$459,000
- Price per sq. ft.:$239.56
- Monthly HOA dues:$127
About this home
*OFFERING UP TO $10K IN CLOSING COST ASSISTANCE WITH USE OF APPROVED LENDER AND TITLE.*
Brand New Townhomes at Greenleigh at Crossroads! Discover modern living at Greenleigh at Crossroads with The Pratt—a stylish 2-car garage townhome offering nearly 2,000 sq. ft., 3 bedrooms, and 3.5 baths across three finished levels. Designed with open, airy spaces and 9-foot ceilings, this home is perfect for entertaining and everyday comfort. The expansive primary suite features a large walk-in closet and spa-inspired bath with double vanity and oversized shower with seat, while a convenient second-floor laundry adds everyday ease. Move in before the holidays and enjoy the perfect blend of comfort, convenience, and luxury! *Photos may not be of actual home. Photos may be of similar home/floorplan if home is under construction or if this is a base price listing.
Contact an agent
Home facts
- Year built:2025
- Listing ID #:MDBC2141328
- Added:90 day(s) ago
- Updated:December 30, 2025 at 02:43 PM
Rooms and interior
- Bedrooms:4
- Total bathrooms:4
- Full bathrooms:3
- Half bathrooms:1
- Living area:1,916 sq. ft.
Heating and cooling
- Cooling:Central A/C, Programmable Thermostat
- Heating:Natural Gas, Programmable Thermostat
Structure and exterior
- Roof:Architectural Shingle
- Year built:2025
- Building area:1,916 sq. ft.
- Lot area:0.03 Acres
Schools
- High school:PERRY HALL
- Elementary school:VINCENT FARM
Utilities
- Water:Public
- Sewer:Public Sewer
Finances and disclosures
- Price:$459,000
- Price per sq. ft.:$239.56
New listings near Homesite 3c.0021 Barnehurst St
- New
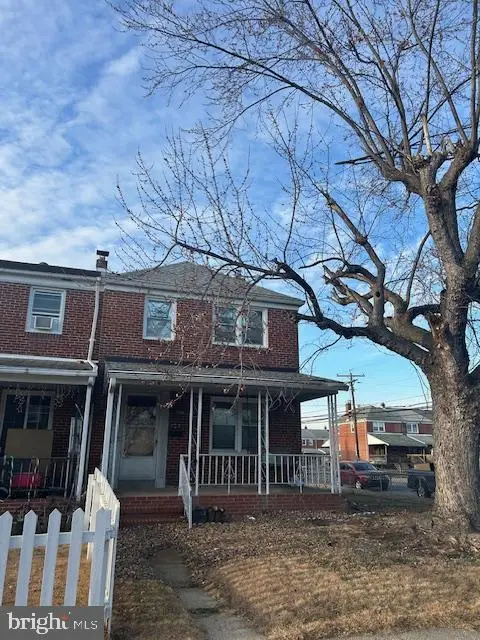 $149,900Active3 beds 2 baths1,272 sq. ft.
$149,900Active3 beds 2 baths1,272 sq. ft.2169 Redthorn Rd, BALTIMORE, MD 21220
MLS# MDBC2148788Listed by: CENTURY 21 DOWNTOWN - Coming Soon
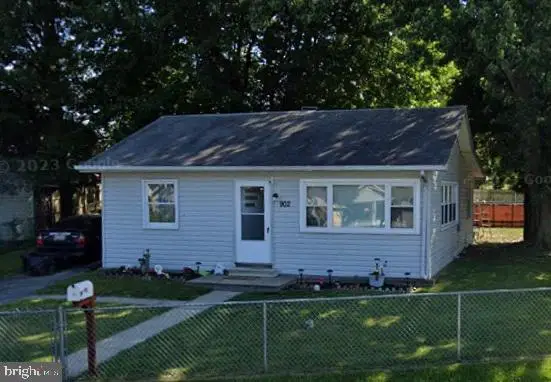 $239,999Coming Soon2 beds 1 baths
$239,999Coming Soon2 beds 1 baths902 Cord St, BALTIMORE, MD 21220
MLS# MDBC2148992Listed by: COLDWELL BANKER REALTY - Coming Soon
 $233,500Coming Soon3 beds 2 baths
$233,500Coming Soon3 beds 2 baths9715 Bird River Rd, BALTIMORE, MD 21220
MLS# MDBC2148878Listed by: CUMMINGS & CO. REALTORS - Coming Soon
 $334,999Coming Soon3 beds 3 baths
$334,999Coming Soon3 beds 3 baths629 Nollmeyer Rd, MIDDLE RIVER, MD 21220
MLS# MDBC2148714Listed by: BERKSHIRE HATHAWAY HOMESERVICES HOMESALE REALTY - New
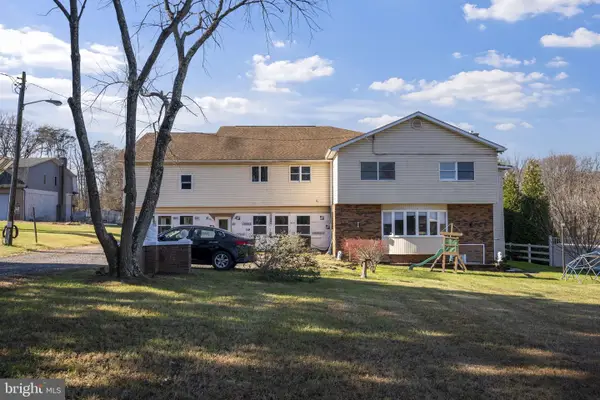 $600,000Active6 beds -- baths6,789 sq. ft.
$600,000Active6 beds -- baths6,789 sq. ft.10412 Vincent Rd, WHITE MARSH, MD 21162
MLS# MDBC2146050Listed by: VYBE REALTY - Coming Soon
 $245,000Coming Soon2 beds 1 baths
$245,000Coming Soon2 beds 1 baths13 Longeron Dr, MIDDLE RIVER, MD 21220
MLS# MDBC2147032Listed by: VYBE REALTY  $110,000Active3 beds 2 baths1,204 sq. ft.
$110,000Active3 beds 2 baths1,204 sq. ft.3625 Dahlia Ln, MIDDLE RIVER, MD 21220
MLS# MDBC2148422Listed by: EXP REALTY, LLC $170,000Pending3 beds 1 baths1,120 sq. ft.
$170,000Pending3 beds 1 baths1,120 sq. ft.28 Right Wing Dr, BALTIMORE, MD 21220
MLS# MDBC2148268Listed by: COLDWELL BANKER REALTY- Open Tue, 11am to 3pm
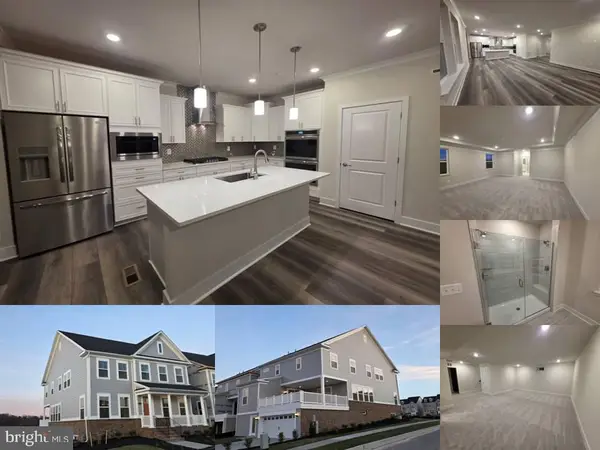 $749,900Active5 beds 5 baths4,145 sq. ft.
$749,900Active5 beds 5 baths4,145 sq. ft.505 Willowshire St, MIDDLE RIVER, MD 21220
MLS# MDBC2148408Listed by: CUMMINGS & CO. REALTORS 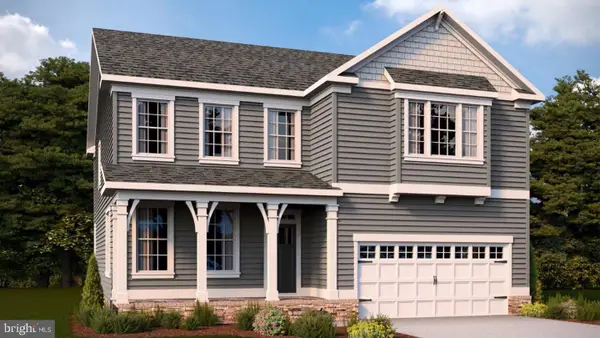 $724,990Active6 beds 5 baths4,112 sq. ft.
$724,990Active6 beds 5 baths4,112 sq. ft.1119 Muddy Branch Ct, MIDDLE RIVER, MD 21220
MLS# MDBC2148412Listed by: D.R. HORTON REALTY OF VIRGINIA, LLC
