402 Redbridge St, Middle River, MD 21220
Local realty services provided by:Better Homes and Gardens Real Estate GSA Realty
402 Redbridge St,Middle River, MD 21220
$569,900
- 4 Beds
- 4 Baths
- 3,600 sq. ft.
- Townhouse
- Active
Listed by: eric j figurelle
Office: cummings & co. realtors
MLS#:MDBC2148550
Source:BRIGHTMLS
Price summary
- Price:$569,900
- Price per sq. ft.:$158.31
- Monthly HOA dues:$142
About this home
Your Dream Home Awaits! Get ready to fall in love with this stunning 4 Bedroom, 3.5 Bathroom, townhome with a detached 2‑car garage and 3600 sq ft of living space in one of Baltimore County’s most desirable communities. The open, sun‑filled first floor layout has a gorgeous kitchen with plenty of cabinet space and a large island—perfect for gathering with friends and family. Step outside to your extended deck for summer cookouts or morning coffee. The finished lower level offers a 4th bedroom, full bath, and versatile space for a home office, gym, or media room. Upstairs, the luxurious primary suite is your private escape, complete with generous closets and a spa‑like bath. The 2-car detached garage is climate controlled, perfect for a workshop or home gym. Enjoy resort‑style living with a pool, clubhouse, fitness center, dog park, and scenic trails—all just minutes from I‑95, shopping, dining, and downtown Baltimore.
Contact an agent
Home facts
- Year built:2018
- Listing ID #:MDBC2148550
- Added:146 day(s) ago
- Updated:December 30, 2025 at 02:43 PM
Rooms and interior
- Bedrooms:4
- Total bathrooms:4
- Full bathrooms:3
- Half bathrooms:1
- Living area:3,600 sq. ft.
Heating and cooling
- Cooling:Central A/C
- Heating:Forced Air, Natural Gas
Structure and exterior
- Roof:Asphalt
- Year built:2018
- Building area:3,600 sq. ft.
- Lot area:0.06 Acres
Utilities
- Water:Public
- Sewer:Public Sewer
Finances and disclosures
- Price:$569,900
- Price per sq. ft.:$158.31
- Tax amount:$5,505 (2024)
New listings near 402 Redbridge St
- New
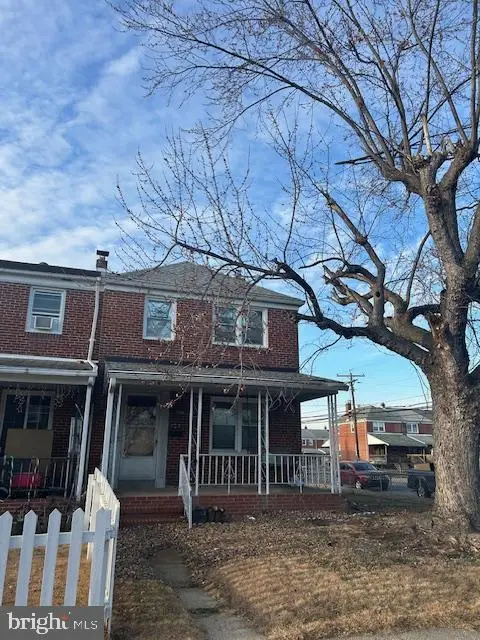 $149,900Active3 beds 2 baths1,272 sq. ft.
$149,900Active3 beds 2 baths1,272 sq. ft.2169 Redthorn Rd, BALTIMORE, MD 21220
MLS# MDBC2148788Listed by: CENTURY 21 DOWNTOWN - Coming Soon
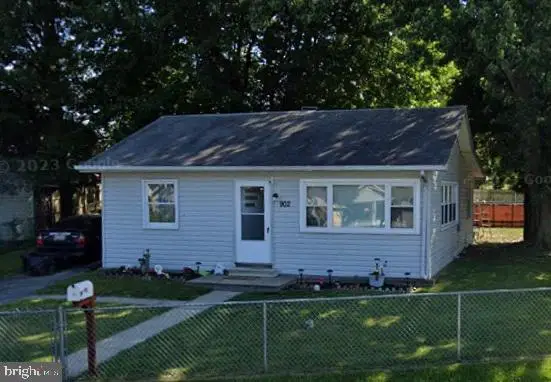 $239,999Coming Soon2 beds 1 baths
$239,999Coming Soon2 beds 1 baths902 Cord St, BALTIMORE, MD 21220
MLS# MDBC2148992Listed by: COLDWELL BANKER REALTY - Coming Soon
 $233,500Coming Soon3 beds 2 baths
$233,500Coming Soon3 beds 2 baths9715 Bird River Rd, BALTIMORE, MD 21220
MLS# MDBC2148878Listed by: CUMMINGS & CO. REALTORS - Coming Soon
 $334,999Coming Soon3 beds 3 baths
$334,999Coming Soon3 beds 3 baths629 Nollmeyer Rd, MIDDLE RIVER, MD 21220
MLS# MDBC2148714Listed by: BERKSHIRE HATHAWAY HOMESERVICES HOMESALE REALTY - New
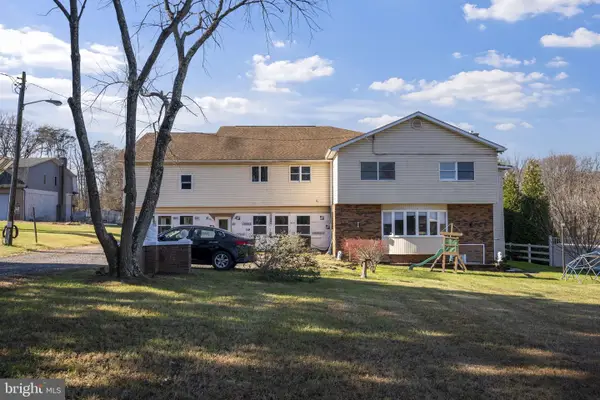 $600,000Active6 beds -- baths6,789 sq. ft.
$600,000Active6 beds -- baths6,789 sq. ft.10412 Vincent Rd, WHITE MARSH, MD 21162
MLS# MDBC2146050Listed by: VYBE REALTY - Coming Soon
 $245,000Coming Soon2 beds 1 baths
$245,000Coming Soon2 beds 1 baths13 Longeron Dr, MIDDLE RIVER, MD 21220
MLS# MDBC2147032Listed by: VYBE REALTY  $110,000Active3 beds 2 baths1,204 sq. ft.
$110,000Active3 beds 2 baths1,204 sq. ft.3625 Dahlia Ln, MIDDLE RIVER, MD 21220
MLS# MDBC2148422Listed by: EXP REALTY, LLC $170,000Pending3 beds 1 baths1,120 sq. ft.
$170,000Pending3 beds 1 baths1,120 sq. ft.28 Right Wing Dr, BALTIMORE, MD 21220
MLS# MDBC2148268Listed by: COLDWELL BANKER REALTY- Open Tue, 11am to 3pm
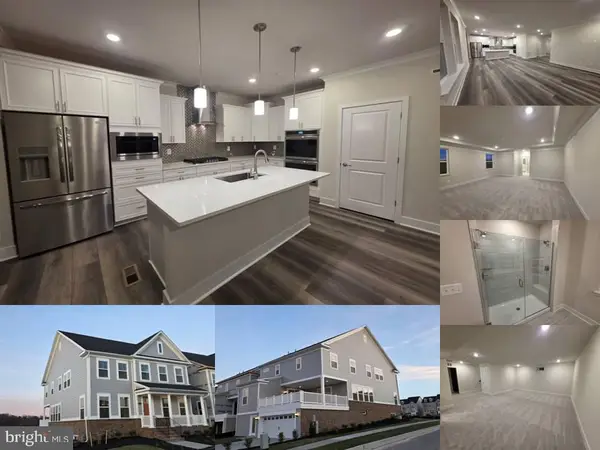 $749,900Active5 beds 5 baths4,145 sq. ft.
$749,900Active5 beds 5 baths4,145 sq. ft.505 Willowshire St, MIDDLE RIVER, MD 21220
MLS# MDBC2148408Listed by: CUMMINGS & CO. REALTORS 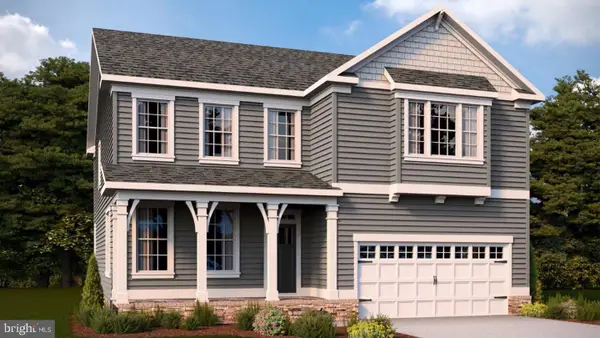 $724,990Active6 beds 5 baths4,112 sq. ft.
$724,990Active6 beds 5 baths4,112 sq. ft.1119 Muddy Branch Ct, MIDDLE RIVER, MD 21220
MLS# MDBC2148412Listed by: D.R. HORTON REALTY OF VIRGINIA, LLC
