629 Nollmeyer Rd, Middle River, MD 21220
Local realty services provided by:Better Homes and Gardens Real Estate Valley Partners
629 Nollmeyer Rd,Middle River, MD 21220
$235,000
- 3 Beds
- 3 Baths
- 1,672 sq. ft.
- Townhouse
- Pending
Listed by: gina m gargeu
Office: century 21 downtown
MLS#:MDBC2141420
Source:BRIGHTMLS
Price summary
- Price:$235,000
- Price per sq. ft.:$140.55
About this home
Welcome to this end of the group townhome in the well-established neighborhood of Carrollwood Manor. Step inside and you will find an open floor plan with lots of natural light and carpet flooring. The seamless integration of the living, dining, and kitchen areas creates a warm and inviting atmosphere. The nice sized kitchen has custom-made cabinet, tile flooring and appliances. While the living -dining room combo is spacious with a fireplace. From the living room, you can easily access the wide deck which is great place for you and your guest to unwind and have outdoor fun. When you venture to the upper level, you will see three bedrooms (including a master bedroom) and a full bathroom. The finished basement is a surprise with its large family room, full bathroom and laundry area. Residents of Carrollwood Manor enjoy amenities including the beautiful water views of Seneca Creek and the marina. Furthermore, the community is a few minutes away from Martin State Airport. Walmart, and local restaurants, Don't miss this amazing opportunity! Schedule your showing today.
Contact an agent
Home facts
- Year built:1991
- Listing ID #:MDBC2141420
- Added:50 day(s) ago
- Updated:November 15, 2025 at 11:09 AM
Rooms and interior
- Bedrooms:3
- Total bathrooms:3
- Full bathrooms:2
- Half bathrooms:1
- Living area:1,672 sq. ft.
Heating and cooling
- Cooling:Ceiling Fan(s), Central A/C
- Heating:Electric, Heat Pump(s)
Structure and exterior
- Roof:Asphalt
- Year built:1991
- Building area:1,672 sq. ft.
- Lot area:0.09 Acres
Utilities
- Water:Public
- Sewer:Public Sewer
Finances and disclosures
- Price:$235,000
- Price per sq. ft.:$140.55
- Tax amount:$2,526 (2025)
New listings near 629 Nollmeyer Rd
- Open Sat, 10am to 1pmNew
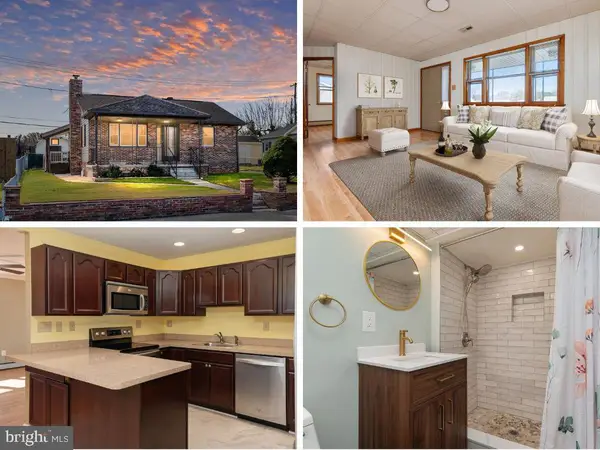 $275,000Active3 beds 2 baths1,064 sq. ft.
$275,000Active3 beds 2 baths1,064 sq. ft.45 Chandelle Rd, BALTIMORE, MD 21220
MLS# MDBC2144730Listed by: KELLER WILLIAMS FLAGSHIP - Coming Soon
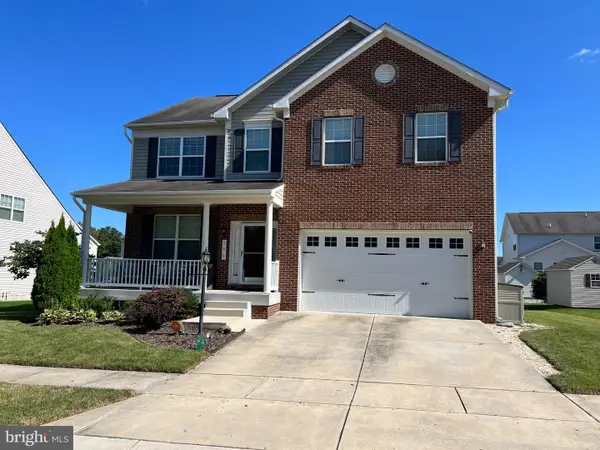 $584,900Coming Soon4 beds 4 baths
$584,900Coming Soon4 beds 4 baths703 Daft Rd, BALTIMORE, MD 21220
MLS# MDBC2145590Listed by: BERKSHIRE HATHAWAY HOMESERVICES HOMESALE REALTY - New
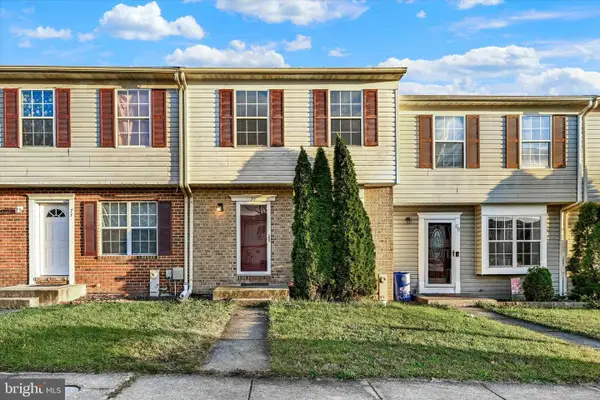 $255,000Active3 beds 2 baths1,582 sq. ft.
$255,000Active3 beds 2 baths1,582 sq. ft.71 Chelmsford Ct, BALTIMORE, MD 21220
MLS# MDBC2145662Listed by: EXP REALTY, LLC - Open Sat, 12 to 4pmNew
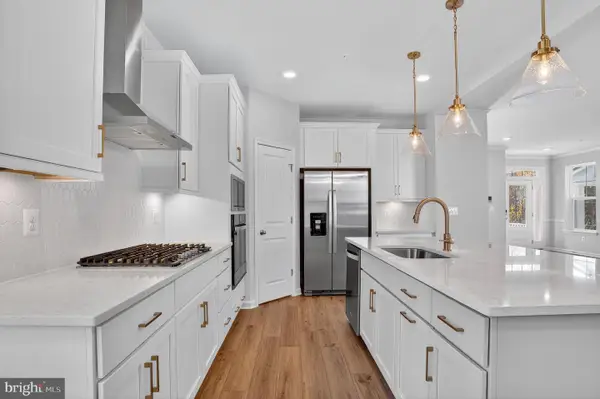 $649,000Active4 beds 4 baths3,599 sq. ft.
$649,000Active4 beds 4 baths3,599 sq. ft.10619 Wennington St, MIDDLE RIVER, MD 21220
MLS# MDBC2145872Listed by: DRB GROUP REALTY, LLC - New
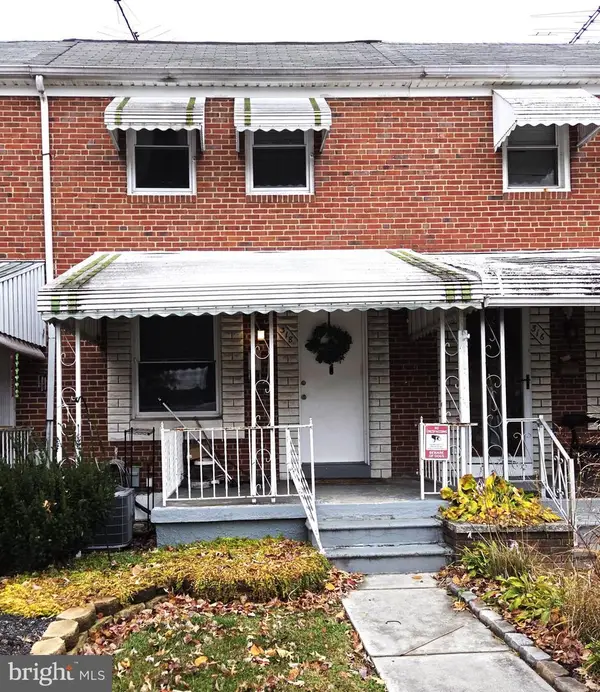 $193,200Active-- beds -- baths1,024 sq. ft.
$193,200Active-- beds -- baths1,024 sq. ft.318 Grovethorn Rd, MIDDLE RIVER, MD 21220
MLS# MDBC2145920Listed by: TAYLOR PROPERTIES - New
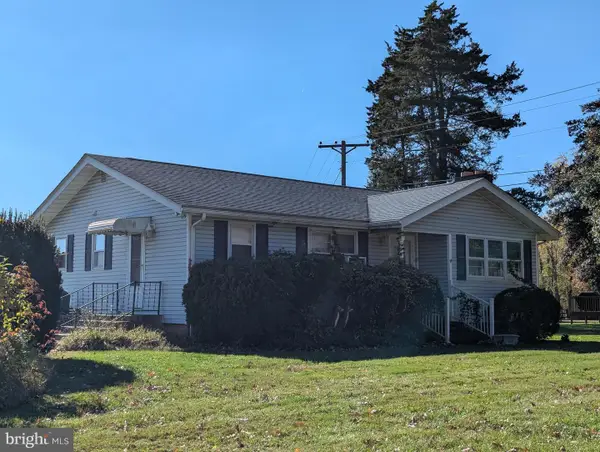 $300,000Active3 beds 1 baths1,183 sq. ft.
$300,000Active3 beds 1 baths1,183 sq. ft.3523 Edwards Ln, MIDDLE RIVER, MD 21220
MLS# MDBC2145924Listed by: CENTURY 21 ADVANCE REALTY - New
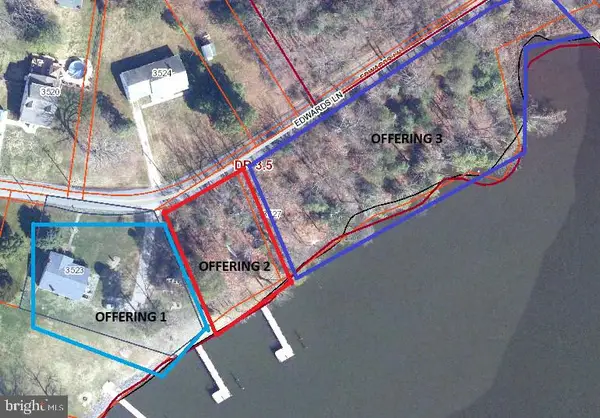 $75,000Active0.26 Acres
$75,000Active0.26 Acres3523 Edwards Ln #b, MIDDLE RIVER, MD 21220
MLS# MDBC2145926Listed by: CENTURY 21 ADVANCE REALTY - New
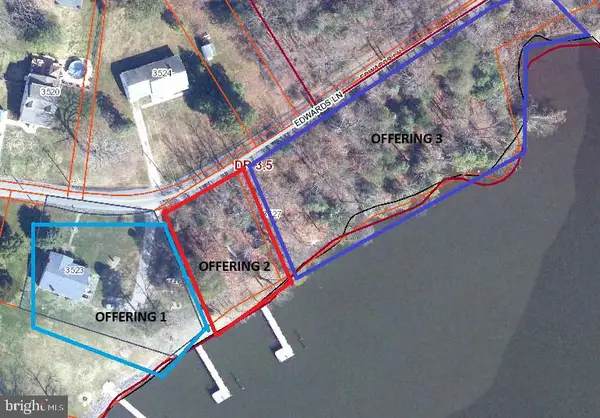 $100,000Active0.91 Acres
$100,000Active0.91 Acres3523 Edwards Ln #c, MIDDLE RIVER, MD 21220
MLS# MDBC2145928Listed by: CENTURY 21 ADVANCE REALTY - New
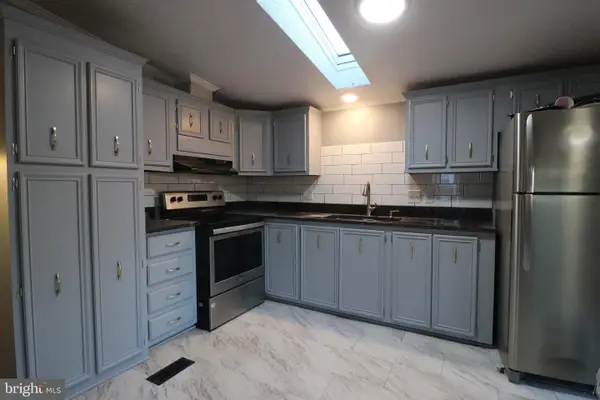 $120,000Active3 beds 2 baths1,700 sq. ft.
$120,000Active3 beds 2 baths1,700 sq. ft.3 Tearose Lane, MIDDLE RIVER, MD 21220
MLS# MDBC2146088Listed by: ARGENT REALTY LLC - Coming Soon
 $1,200,000Coming Soon6 beds 4 baths
$1,200,000Coming Soon6 beds 4 baths60 Dogwood Dr, BALTIMORE, MD 21220
MLS# MDBC2145264Listed by: NORTHROP REALTY
