719 Macdill Rd, Middle River, MD 21220
Local realty services provided by:Better Homes and Gardens Real Estate Murphy & Co.
719 Macdill Rd,Middle River, MD 21220
$475,000
- 5 Beds
- 4 Baths
- 3,202 sq. ft.
- Single family
- Pending
Listed by: shane allyn andy, denise r patrick
Office: long & foster real estate, inc.
MLS#:MDBC2143648
Source:BRIGHTMLS
Price summary
- Price:$475,000
- Price per sq. ft.:$148.34
- Monthly HOA dues:$45
About this home
This porch front colonial built in 2006, offers a blend of elegance and comfort, perfect for those seeking a refined lifestyle. Spanning over 3,200 square feet, this home features 5 spacious bedrooms and 3 bathrooms. Step inside to discover an inviting open floor plan with an office, family room, kitchen, breakfast area plus dining room. Freshly painted with wood floors on the main level and newer carpet on the upper level. The heart of the home is the kitchen, complete with silestone counters and island with all appliances, including stove, built-in microwave, dishwasher, and refrigerator. The adjacent breakfast area is perfect for casual dining, while the pantry provides ample storage. Fully finished lower level, offering additional living space for entertainment or relaxation plus an additional bedroom and bath. The main floor laundry adds convenience to your daily routine. Outside, the property features an attached rear-entry garage with space for two vehicles, along with a parking pad driveway. Newer hot water heater, very neutral and ready to move in! Convenient to major roads and shopping! Don’t miss this one!
Contact an agent
Home facts
- Year built:2006
- Listing ID #:MDBC2143648
- Added:117 day(s) ago
- Updated:February 11, 2026 at 08:32 AM
Rooms and interior
- Bedrooms:5
- Total bathrooms:4
- Full bathrooms:3
- Half bathrooms:1
- Living area:3,202 sq. ft.
Heating and cooling
- Cooling:Central A/C
- Heating:Forced Air, Natural Gas
Structure and exterior
- Roof:Architectural Shingle
- Year built:2006
- Building area:3,202 sq. ft.
- Lot area:0.09 Acres
Utilities
- Water:Public
- Sewer:Public Sewer
Finances and disclosures
- Price:$475,000
- Price per sq. ft.:$148.34
- Tax amount:$4,048 (2025)
New listings near 719 Macdill Rd
- New
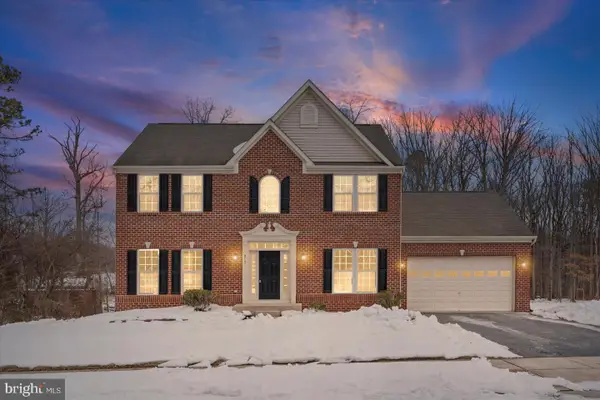 $639,900Active5 beds 4 baths3,245 sq. ft.
$639,900Active5 beds 4 baths3,245 sq. ft.917 Gladway Rd, MIDDLE RIVER, MD 21220
MLS# MDBC2151766Listed by: REAL ESTATE PROFESSIONALS, INC. - Coming Soon
 $850,000Coming Soon5 beds 6 baths
$850,000Coming Soon5 beds 6 baths504 Ladywell St, MIDDLE RIVER, MD 21220
MLS# MDBC2151994Listed by: EXECUHOME REALTY - Coming SoonOpen Sat, 2 to 4pm
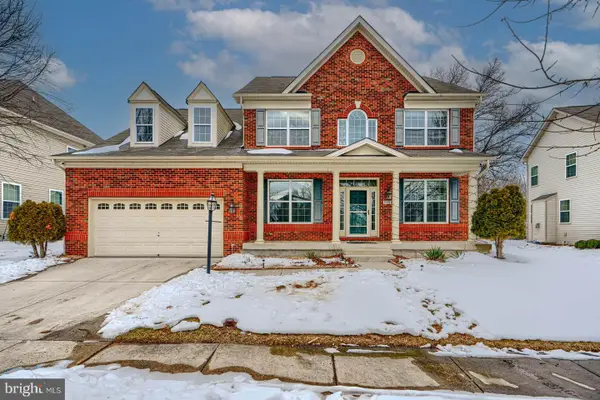 $800,000Coming Soon6 beds 4 baths
$800,000Coming Soon6 beds 4 baths5908 Gambrill Cir, WHITE MARSH, MD 21162
MLS# MDBC2149236Listed by: GHIMIRE HOMES - New
 $35,000Active2 beds 2 baths980 sq. ft.
$35,000Active2 beds 2 baths980 sq. ft.126 Roundup Rd, BALTIMORE, MD 21220
MLS# MDBC2151542Listed by: EXP REALTY, LLC - New
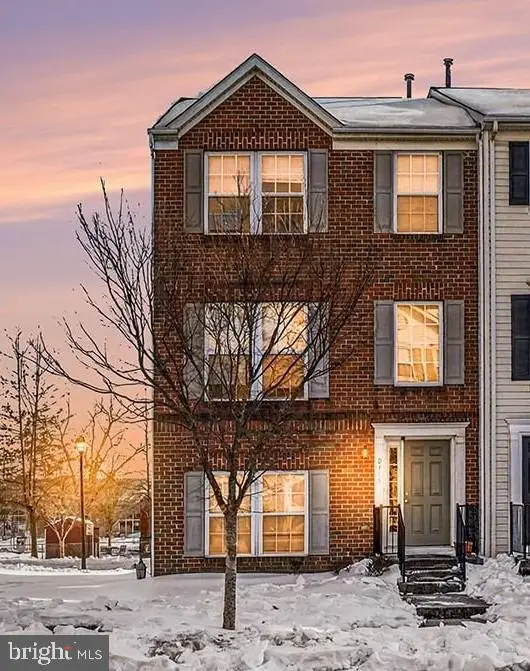 $359,900Active4 beds 4 baths1,920 sq. ft.
$359,900Active4 beds 4 baths1,920 sq. ft.9713 Luguna Rd, BALTIMORE, MD 21220
MLS# MDBC2151578Listed by: BERKSHIRE HATHAWAY HOMESERVICES HOMESALE REALTY - New
 $759,990Active6 beds 4 baths4,130 sq. ft.
$759,990Active6 beds 4 baths4,130 sq. ft.1118 Muddy Branch Ct, MIDDLE RIVER, MD 21220
MLS# MDBC2151528Listed by: D.R. HORTON REALTY OF VIRGINIA, LLC - Coming Soon
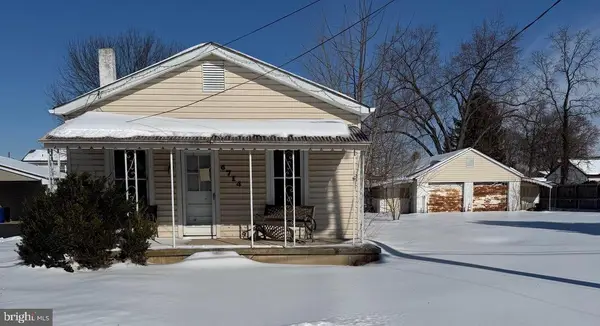 $225,000Coming Soon2 beds 1 baths
$225,000Coming Soon2 beds 1 baths6714 Cornell Rd, MIDDLE RIVER, MD 21220
MLS# MDBC2151500Listed by: THE KW COLLECTIVE - New
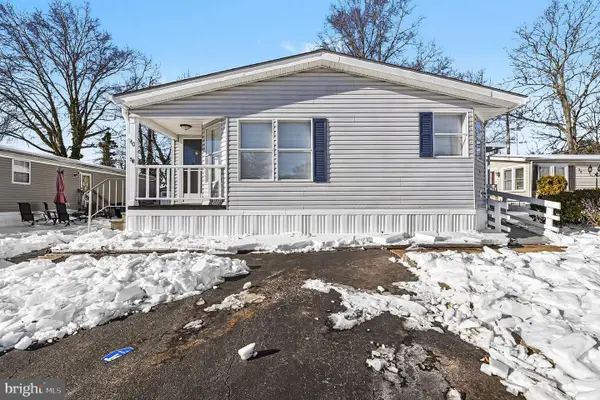 $70,000Active2 beds 2 baths1,400 sq. ft.
$70,000Active2 beds 2 baths1,400 sq. ft.40 Tearose, MIDDLE RIVER, MD 21220
MLS# MDBC2149654Listed by: CUMMINGS & CO REALTORS 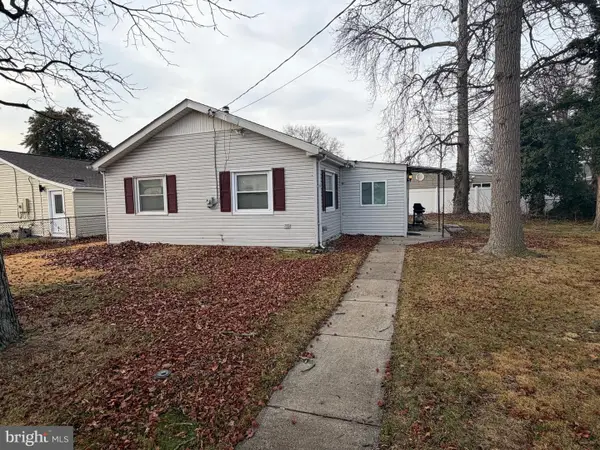 $218,000Pending2 beds 1 baths816 sq. ft.
$218,000Pending2 beds 1 baths816 sq. ft.1310 2nd, MIDDLE RIVER, MD 21220
MLS# MDBC2150454Listed by: PLATINUM REALTY GROUP- New
 $475,000Active4 beds 4 baths2,360 sq. ft.
$475,000Active4 beds 4 baths2,360 sq. ft.6416 Totteridge, MIDDLE RIVER, MD 21220
MLS# MDBC2150902Listed by: EXP REALTY, LLC

